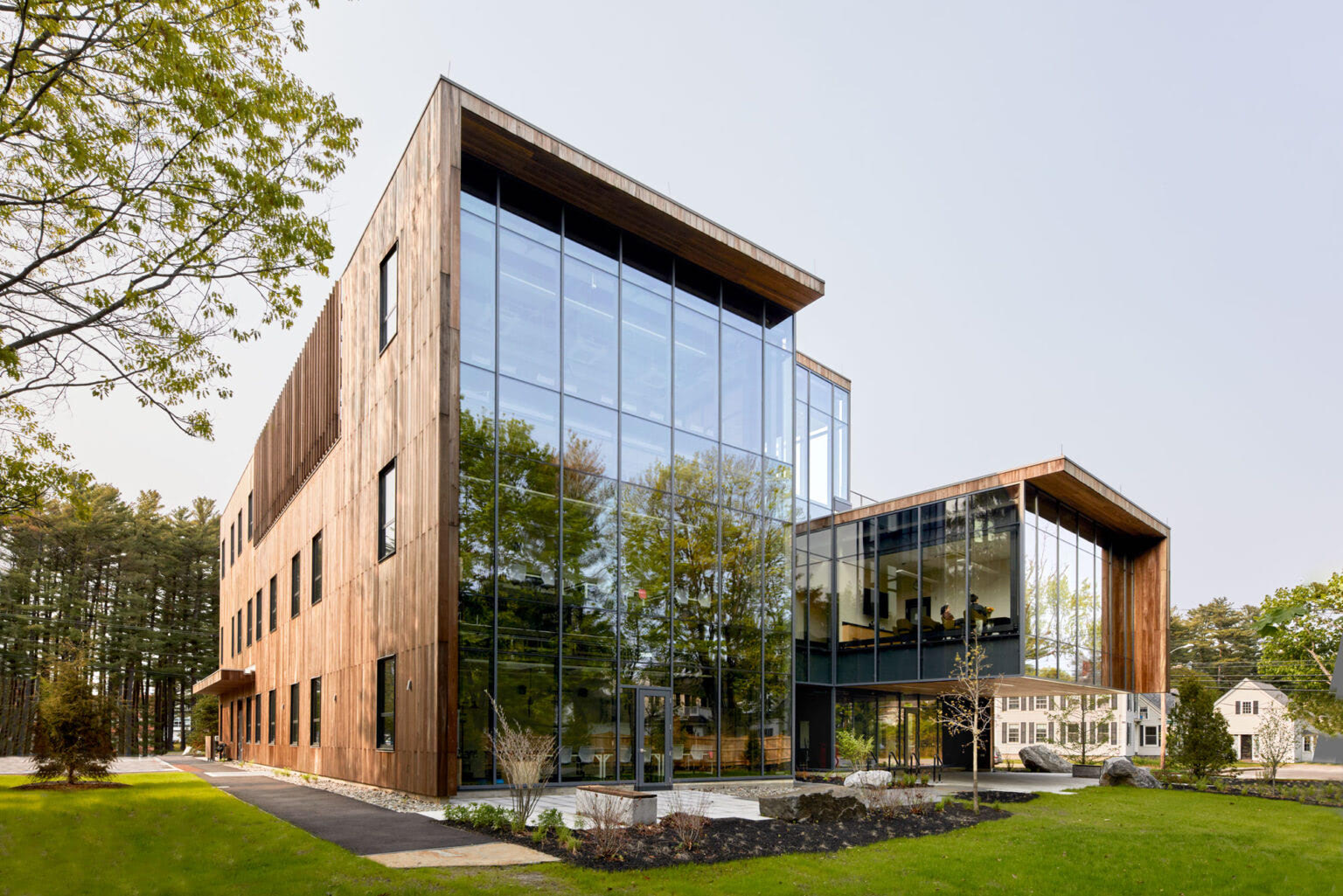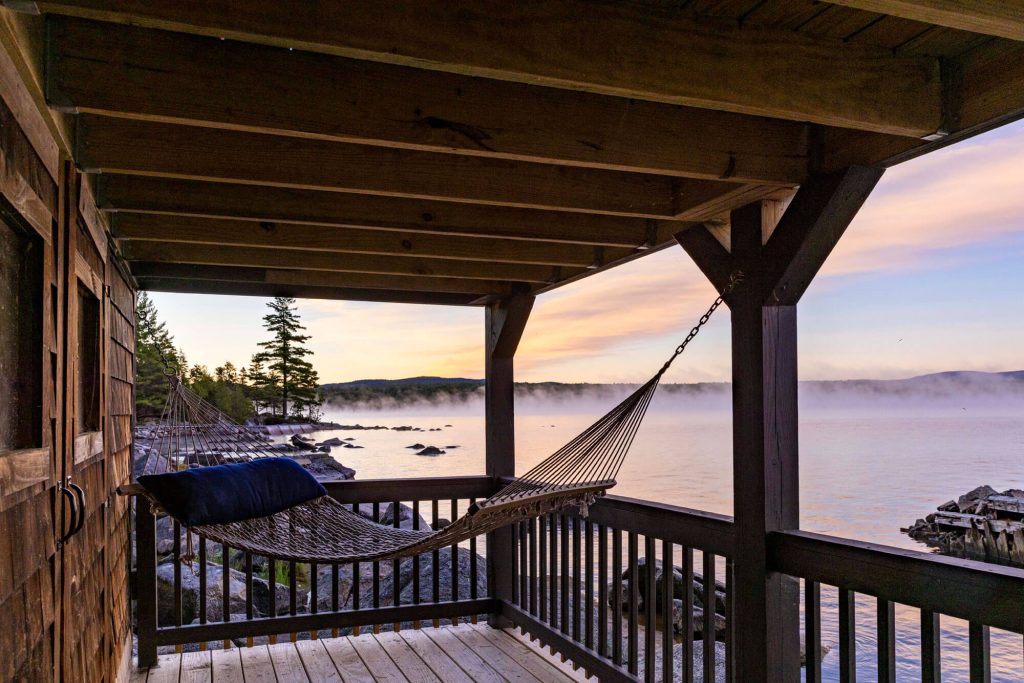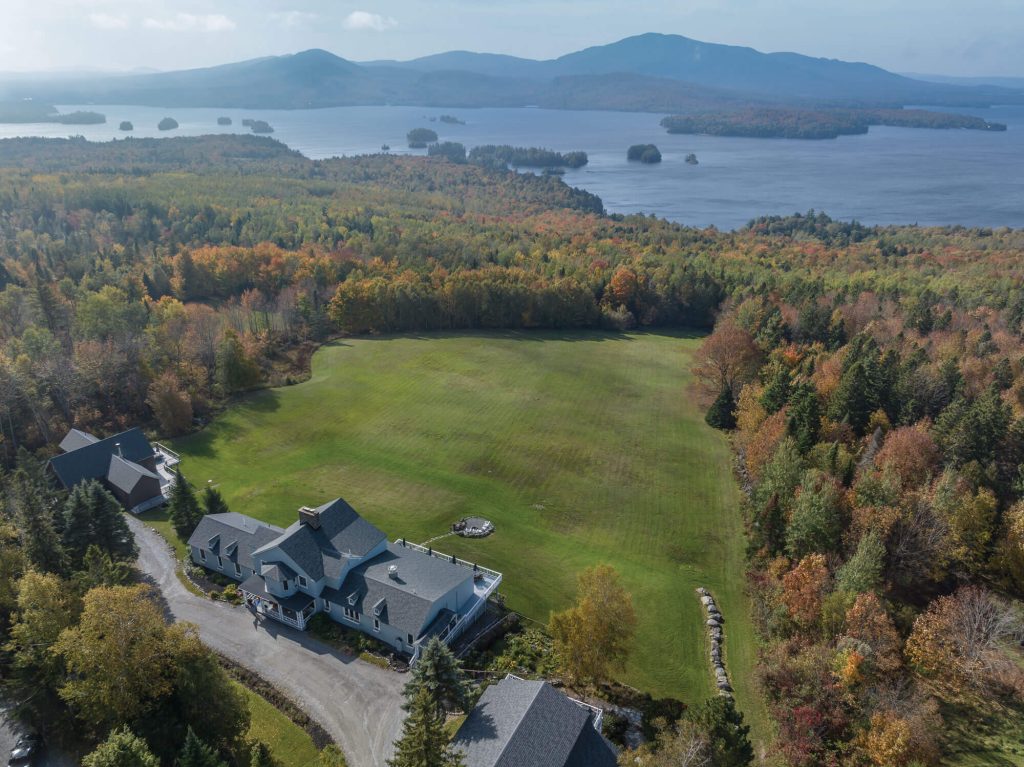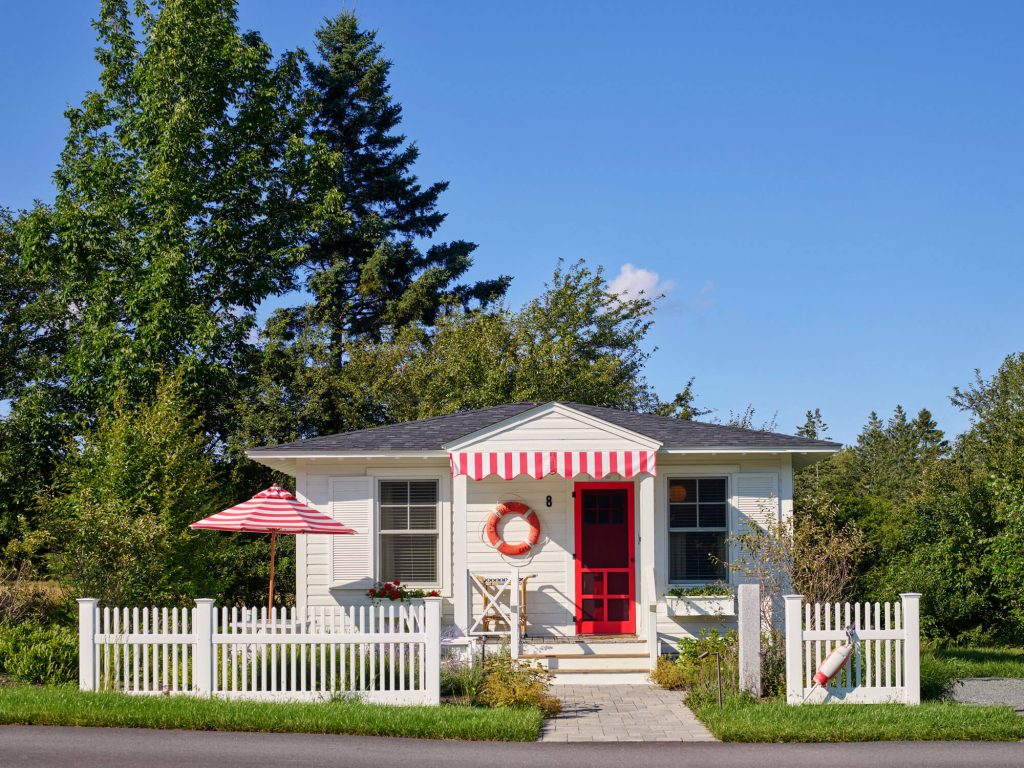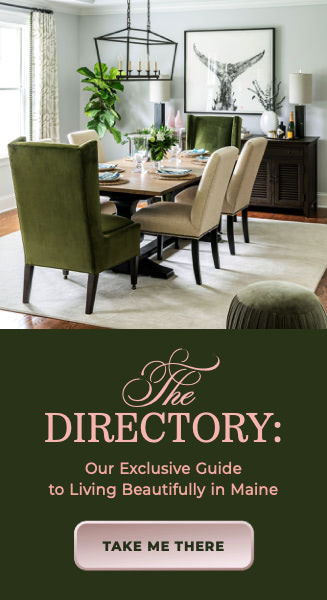All over Bowdoin College campus in Brunswick you can see classic red-brick buildings. Some of them, like Massachusetts Hall, date all the way back to 1799. But explore a bit further and you will come upon a structure that is totally unique, a cubistic building of glass and wood, at once terrifically modern and organic enough to have sprung up there on its own, like a mushroom or one of the campus’s iconic white pines. It is the Roux Center for the Environment, an edifice that more than lives up to its name.
Made possible in part by a $10million gift from donors David and Barbara Roux, the Roux Center opened in October 2018 and is home to the Environmental Studies program, a coordinate major that encourages students to combine the interdisciplinary focus of a liberal arts education with specializations in environmental concerns.
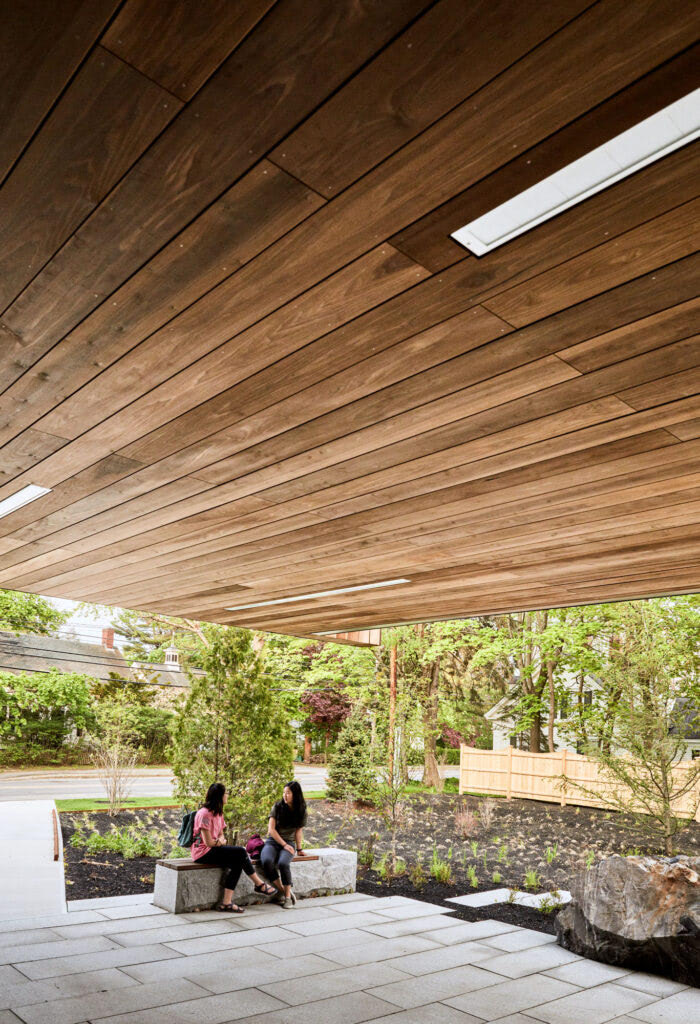
Timothy Mansfield of Cambridge Seven Associates of Cambridge, Massachusetts, was lead architect, and contractor Peter Warren of Warren Construction Group in Freeport helmed the build of the three-story 29,167-square-foot facility. The center is LEED (Leadership in Energy and Environmental Design)Platinum Certified, which means that the building was constructed to be energy efficient with the health and well-being of its occupants in mind.
Says Mansfield, “What I love about the Roux Center: It’s not just about a sustainable building, but it’s a sustainable building that’s holding the program that is studying the environment. It is the center now for research that’s really critical in our time, and to have the architecture speak to that is a wonderful marriage.”
If Mansfield compares it to a partnership, Matthew Klingle, the director of environmental studies and associate professor of history likens it to a house. “The word ‘ecology,’ oikos, comes from the Greek for ‘household.’ The word ‘ecology’ did not exist until the late 19th century. When you were talking about nature, you talked about economy—nature’s economy. ‘Ecology’ and ‘economy’ have the same word root—it connotes home. It connotes a place that you care about.
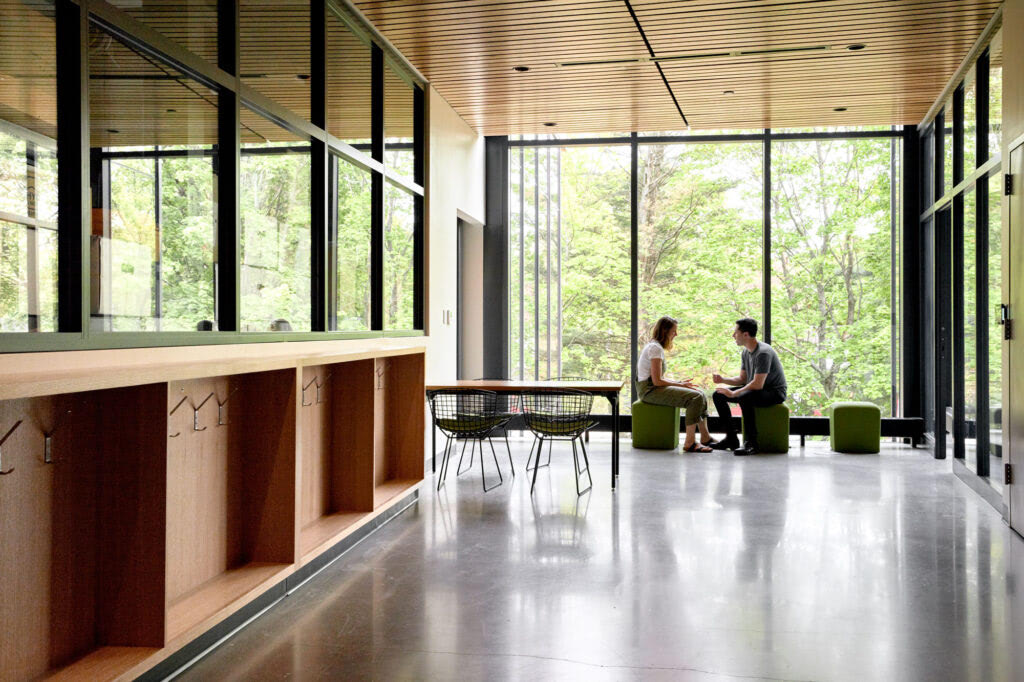
“We try in our program to balance idealism with pragmatism, “continues Klingle. And balance that youthful energy with a sober but still optimistic outlook toward questions about the environment. One thing we try to get the students to think about, befitting a small college in Maine, is that the positive stereotype of Yankee pragmatism and thriftiness needs to be part of thinking about these questions of the environment. You can do good, you can do well, and you can do it within a budget.”
Transparency of every type is at the heart of the design, Mansfield says, “Both from a physical and pedagogical standpoint.” The building is made up of 40 percent glass, and the effect is as useful as it is graceful, bringing natural light into much of the building and decreasing the need for electric bulbs, which are on sensors to further conserve energy. Cost-efficient double-paned windows constitute the larger glassed-in spaces, while the punched windows on the east and west sides of the center are triple-pane. The research and teaching labs, classrooms, and offices also have glass walls to promote the saturation of natural light and encourage a welcoming, collaborative atmosphere.
The distinctive three-story mullioned glass facade of the building is affectionately known as the Lantern for the lamp-like way it shines at night and is considered the heart of the building.
Mansfield notes, “The Lantern is like a beacon to the entry to the campus.As you come down Harpswell and turn the corner, the Lantern is there—a very welcoming gesture to the community.”The multiuse space is meant for gathering; students can study or relax at cafe tables or on the wooden risers fitted withcushions the verdant color of new leaves.
Keisha Payson, Bowdoin’sdirector of sustainability, says, “I love the large windows on the north and south end of the building. With the wide, expansive views of the pines, you almost feel as though you are outside.” Those cathedral pines, some as many as 135yearsold, can be seen from almost every angle inside the Roux, making their green boughs an integral part of the interior landscape.
If the Lantern is the heart of the building, the Building Management Center, overseen by manager Rosemary Armstrong, is its brain, monitoring and reporting utility consumption, from peak-hour water demand to adjustinglight levelsthroughout the day.
Builder Peter Warren says, “One of the most challenging and rewarding aspects of delivering a LEED Platinum science building was coordinating the mechanical systems needed to maintain indoor air quality. The lab exhaust and air-handling systems must work in unison to maintain a healthy balance of air in the building.”
Science buildings require fume hoods for air safety, making them energydrains due to the loss of warm or cool air. This deficit isin part compensated forin the Roux by an air recirculation system.Ten fume hoods, half of which are ductless, allow for redistribution of the filtered air,ensuring minimal loss of energy. In addition, whenever possible, nonhazardous organic laboratory waste is composted.
“The building is a model of the three R’s: Reduce, Reuse, Recycle,” emphasizes Klingle.
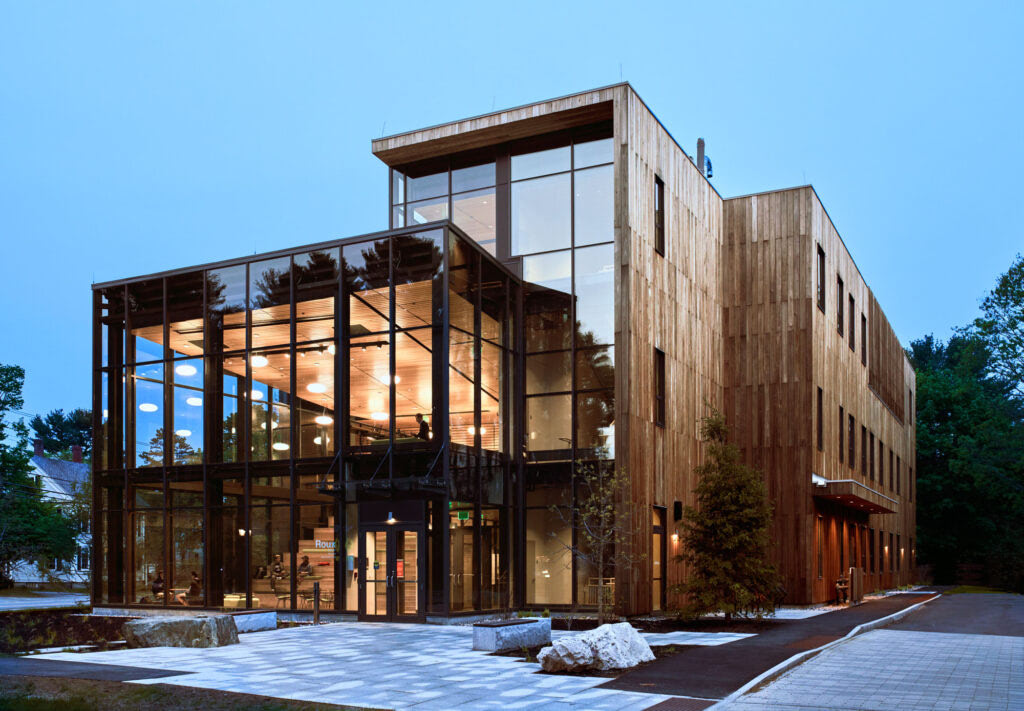
This is evident down to the restrooms, where signs read: Clean & Green…but Not Pristine, a friendly explanation for why the water in the dual-flush toilets may be less than clear. Recycled storm water is used for all nonpotable purposes and may be darkened by tannins from leaf debris.
On the rooftop, a 2,820-square-foot garden is planted with native plants that are drip-irrigated by a rainwater reclamation tank. The 2,000-gallon tank in the basement provides almost 50 percent savings of water usage. The roof also contains a photovoltaic array that produces up to 31 kilowatts of energy an hour.
“We got very close to net zero, which is an ideal goal, where the building produces as much energy as it consumes,” explains Mansfield.
The exterior of the building is clad in Cambia, a wood product made of thermally treated poplar, in a warm amber color that will silver over time. As a fast-growing tree, poplar is a sustainable choice to harvest, while the thermal treatment bakes out moisture and naturally occurring sugars in the wood, making it resistant to insects and rot. The building is framed with GREENGirt, a steel- and fiber-reinforced polymer that conducts less heat and cold than steel, making it more efficient to climate-control.
“As architects and stewards of the environment,” says Mansfield, “It’s so important to think as creatively as possible about designing buildings that are efficient, that are beautiful, and that are sustainable.”
The Roux Center’s design manages to be all these things—balancing both economy and ecology, cutting-edge sustainability with a touch of salty parsimony, and the result is a building that is environmentally sound, fiscally sensible, and holistic to its occupants.
It is also beautiful. Standing in the expansive, lucent space of the Lantern, it occurs to me that its name carries a deeper meaning. While news of our imperiled environment feels disconcertingly dark, the individuals both behind and within the Roux Center for the Environment are working to make changes for the better in a building that is figuratively, and quite literally, shining a light.
