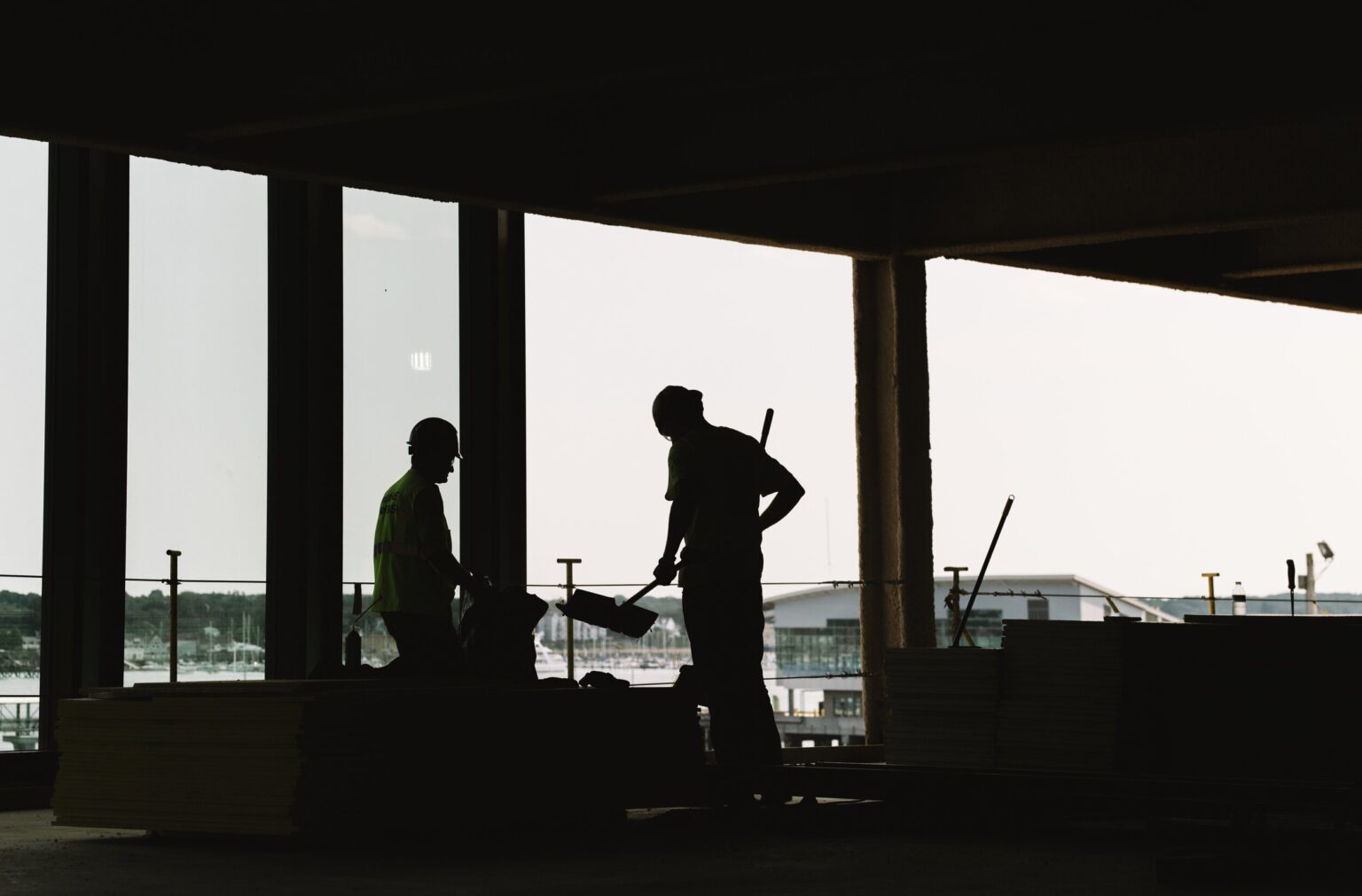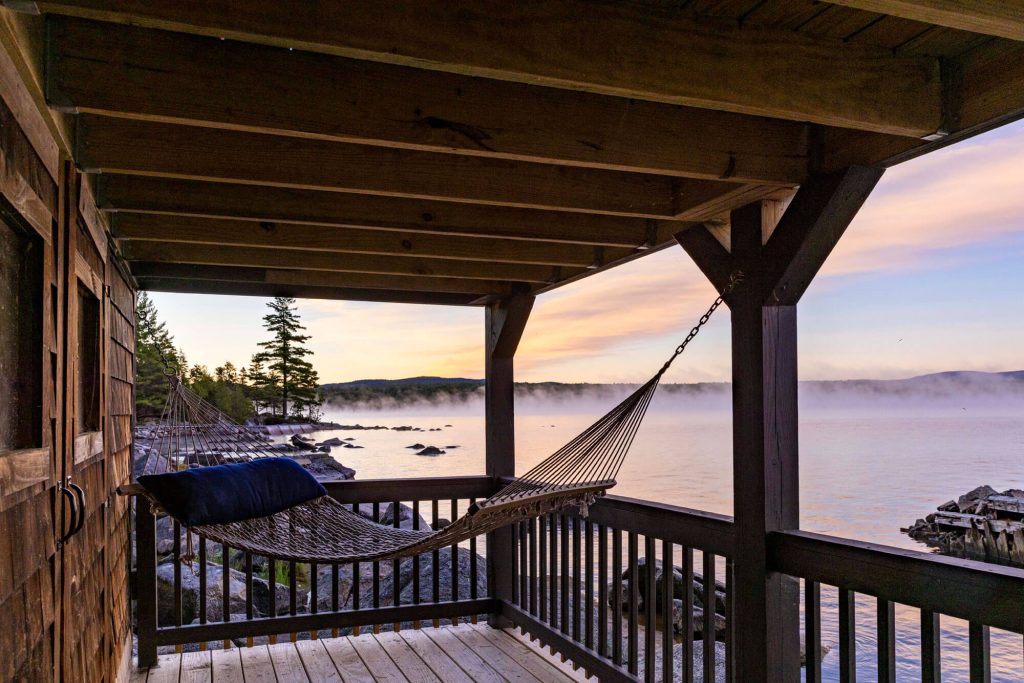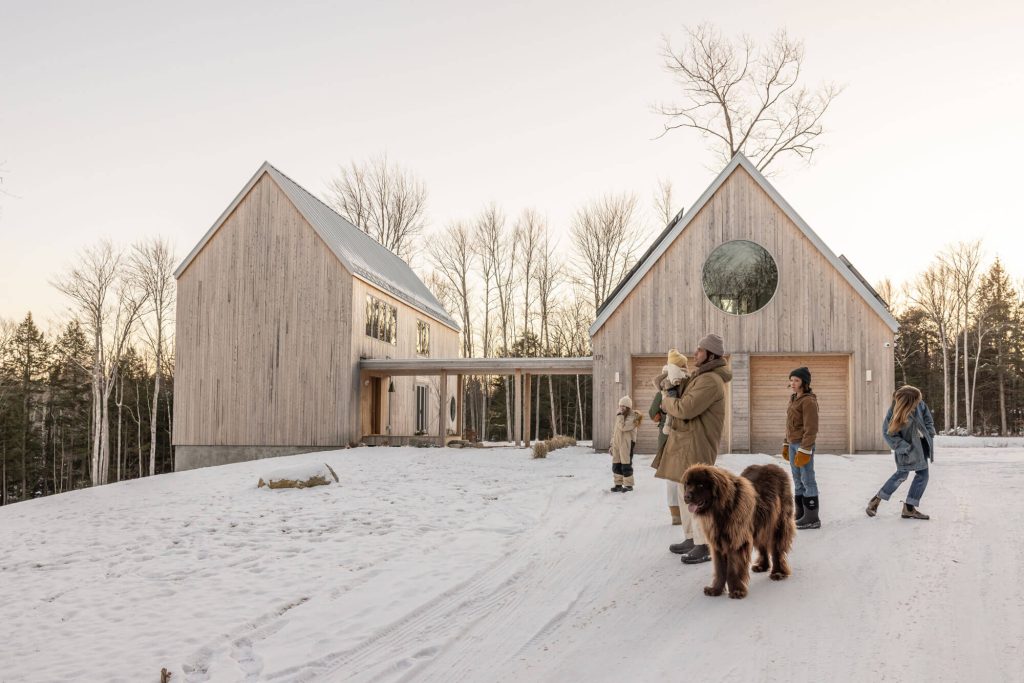Casey Prentice, owner of EVO Reastaurant and the Chebeague Island Inn, answers without ambiguity when asked what he wants of his much-discussed, much-scrutinized development project on the waterfront at 58 Fore Street. “I want to be the Old Port,” Casey says.
Indeed, Foreside’s 10.5-acre location (slightly larger than the Old Port, actually) shares much in common with the beloved venue Casey evokes. Both are strollable, shoppable, livable environments—part public gathering space, part commercial district, part neighborhood. “We want to create a space that is not defined by its owners,” says Casey, “but by the urban fabric it’s a part of. We want a space that people are excited about whether they live in one of the buildings or not.”
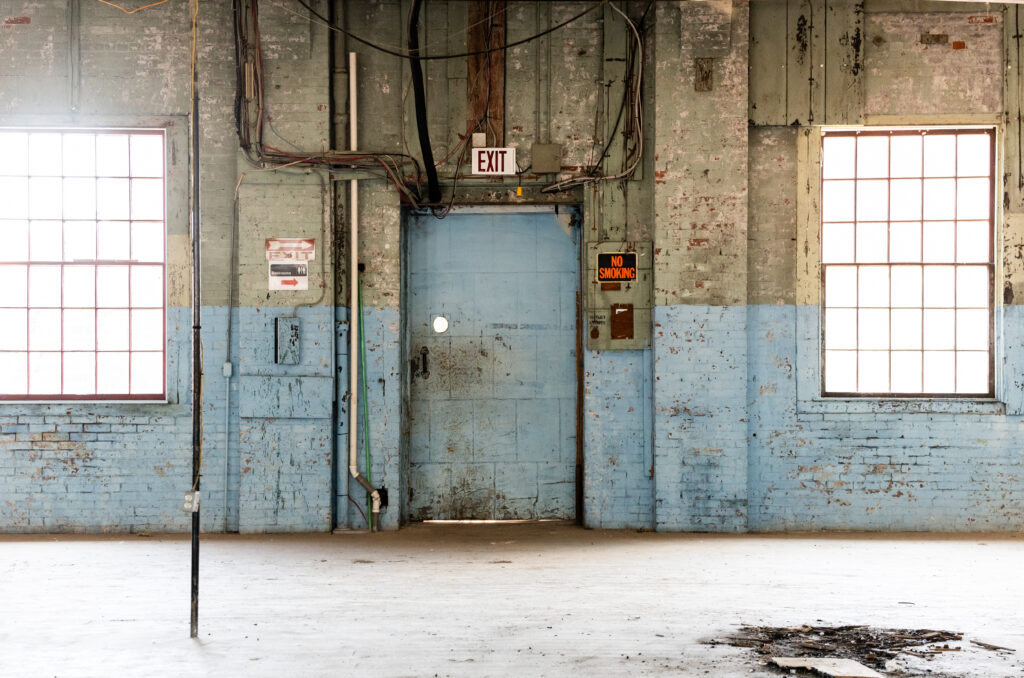
The question becomes: How to do so thoughtfully? How to preserve what’s irreplaceable about the historic site and to protect the area’s most vulnerable citizens, while at the same time allowing the city’s growth to take its inevitable course?
“Portland feels rightfully suspicious of developers,” says Casey, and he is quick to admit that some “very bad calls” have been made in the past. “But when development is done right,” he says, “it should be additive. It should make life better for the people who live in the community.”
To begin, Foreside has been carefully designed to mesh with the existing site. Take, for instance, what is being called “the Grand Stair,” a 75-foot-wide stairway connecting Munjoy Hill at Fore Street down to the waterfront. “It’ll be about the size of Monument Square, and we hope people use it similarly: to meet friends for coffee, to grab lunch at one of the food stalls and enjoy it on the steps with a great view of the water,” says Casey. Measures have also been taken to ensure the new buildings (including one structure set to house Sun Life’s offices) are all at street level on the back side. “We were really intentional about gradation and our floor-to-floor height so that the second floor is perfectly level with Fore Street,” Casey says, “so the people living on that side of the street won’t feel like they’re staring at the ugly back of a building.”
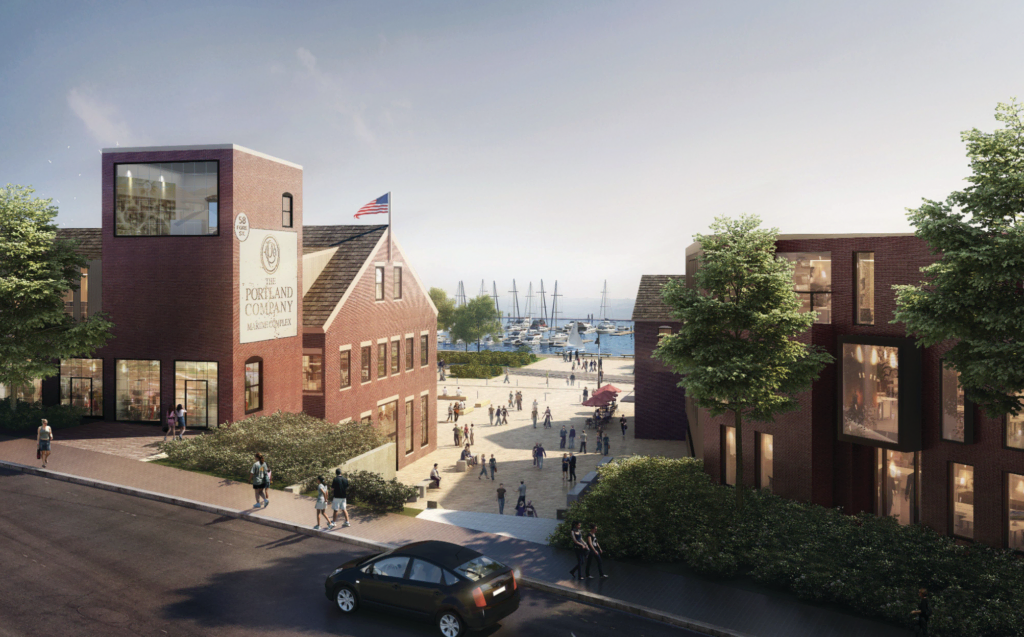
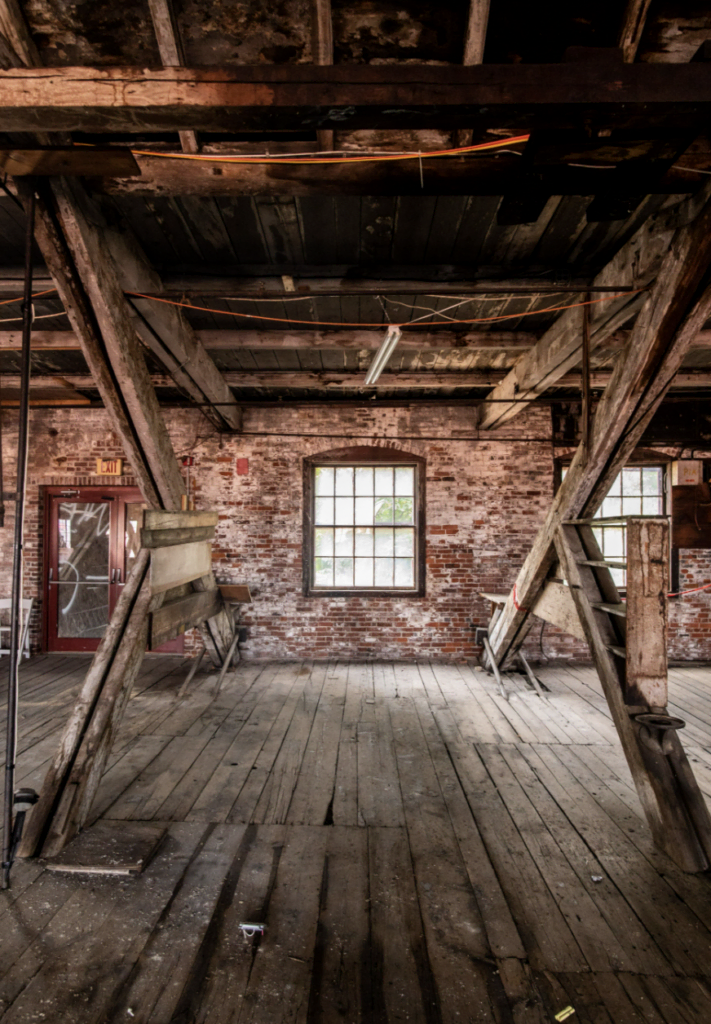
Foreside’s real “community driver,” as Casey calls it, will be the Market Hall. “We want it to be a cross between Pike Place in Seattle and Eataly,” he says. “A place anyone can drop in to taste local chefs or grab a steak and a handful of asparagus to cook themselves.”
The hall will feature 20 local vendors and producers on a 13,000-square-foot ground floor with room on upper floors for events, classes, and community programs. “We intend to offer a very active programming schedule,” Casey says. Public plazas at Foreside will be equipped with utilities to accommodate pop-ups, farmers markets, street concerts, and the like. “These activities don’t directly drive economics,” Casey says, “but they enhance quality of life for people in the city.”
Part of this enhancement comes from Casey’s high standards of quality with regard to construction. He admits that too many development projects done on the cheap have left a sour taste in the mouths of some Portlanders. “It’s another reason the city can be slow to trust,” he says. “Too often, the cost of cheap development gets passed on to the user. Many developers view it as crazy to build for 100 years down the line. Why spend all that money to do it so well? But 100 years is nothing if you’re thinking about a city’s built environment.”
This attention to quality shows in the luxurious basalt stone that will pave all public plazas and European-style walkways of the space. “Our single biggest asset in my opinion,” says Casey, “is that unlike a traditional development project, we own the spaces between our buildings, and we are putting an enormous amount of our cost into those public spaces.” (About $200 million will go toward operating and maintaining Foreside’s public areas over the next 25 years.)
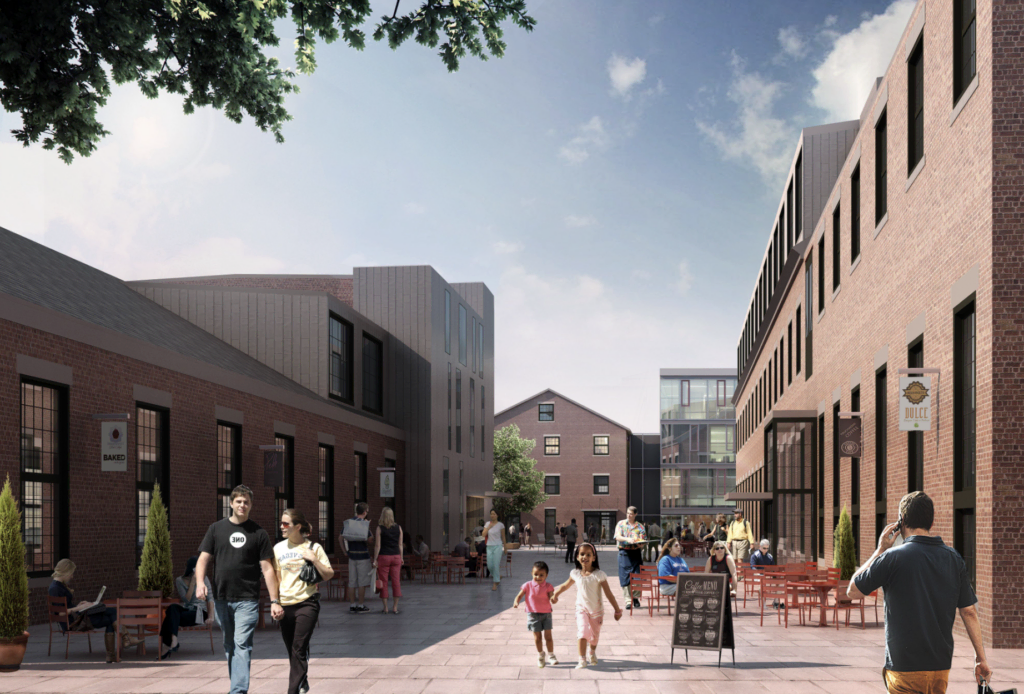
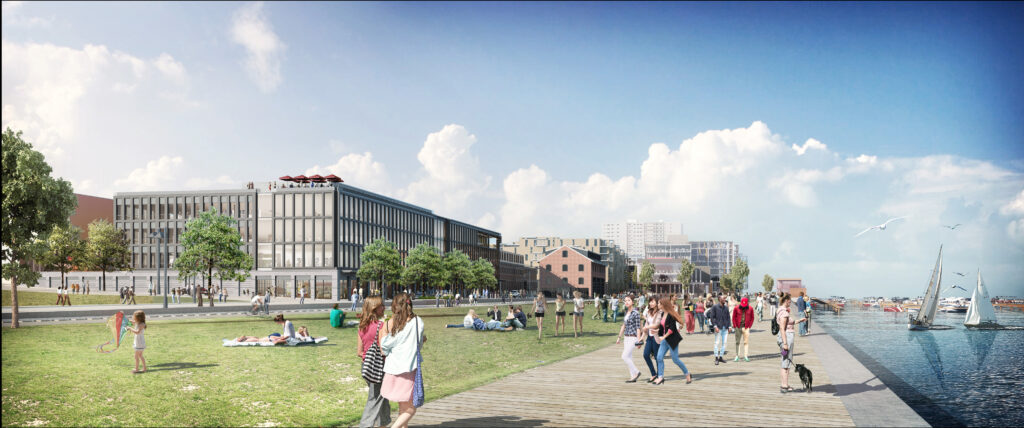
As to the tenants who will eventually inhabit the planned 220 residential units at Foreside, attention is being paid to a diversity of user. As additional phases of construction roll out, the goal is a 50/50 split between condos and rentals. The higher-end condos being “the highest-end in the city,” and the apartments going for market rate at various square footages, including some studios. “Cities that do well, do well because they have all walks of life living and working in the same space,” Casey says. “For Portland to remain affordable, we need housing units. Without affordable housing, we can’t have a diversity of people living here. The way you address that is to add housing supply, add density.”
Of course, this aim at density is also what has some people nervous. Anyone who reads the Press Herald knows there have been very legitimate questions about the impact the project will have on the surrounding area as well as the challenges of developing on a historic site. Through over 90 public meetings and town halls, Foreside faced immense scrutiny from the Historic Preservation Board (HPB) and revised their plans significantly to gain the board’s approval. Perhaps the largest compromise involved disassembling the distinctive Building 12 (known for its enormous “Portland Co.” sign) brick by brick after conducting a 3-D laser scan of the structure. Each brick was individually geotagged and will be returned to its precise location when the building is reconstructed—with a new steel-and-concrete infrastructure—50 feet from its original site. “We preserved the exterior exactly while adding structural integrity that will allow the building to last another 100 years, at least,” Casey says. Building 12 is scheduled for completion in November and will be included in the first of the site’s phased openings.
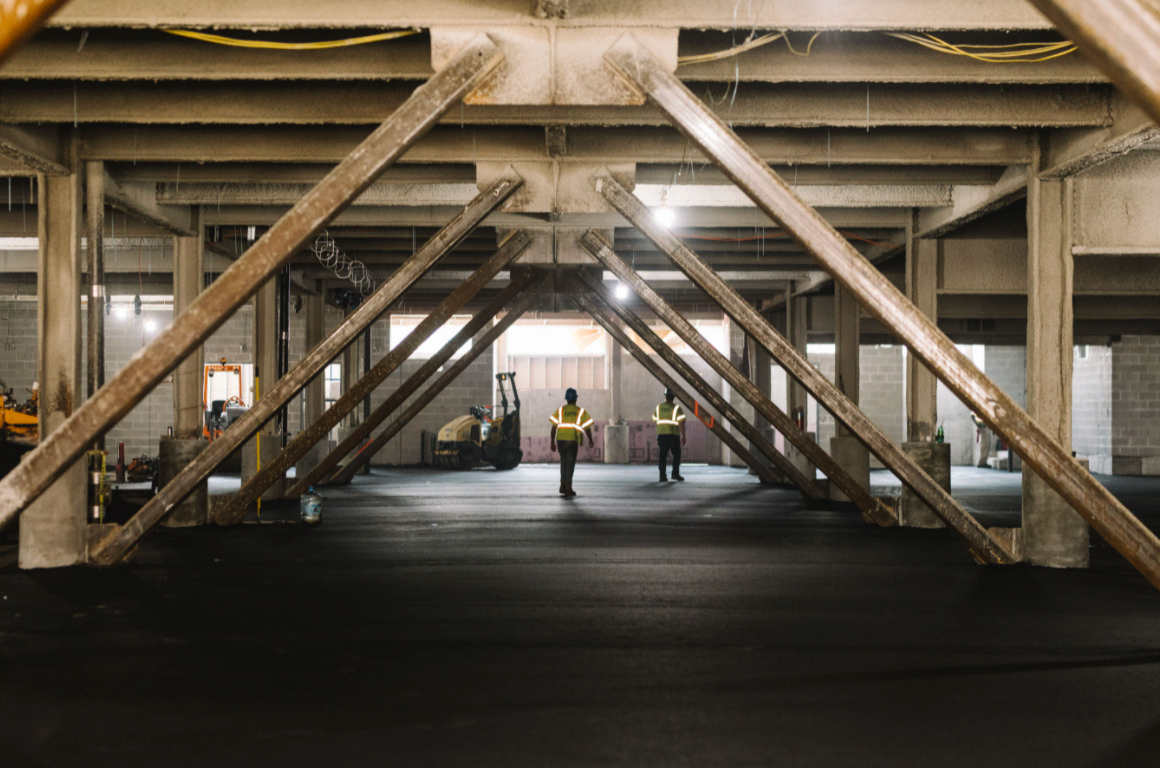
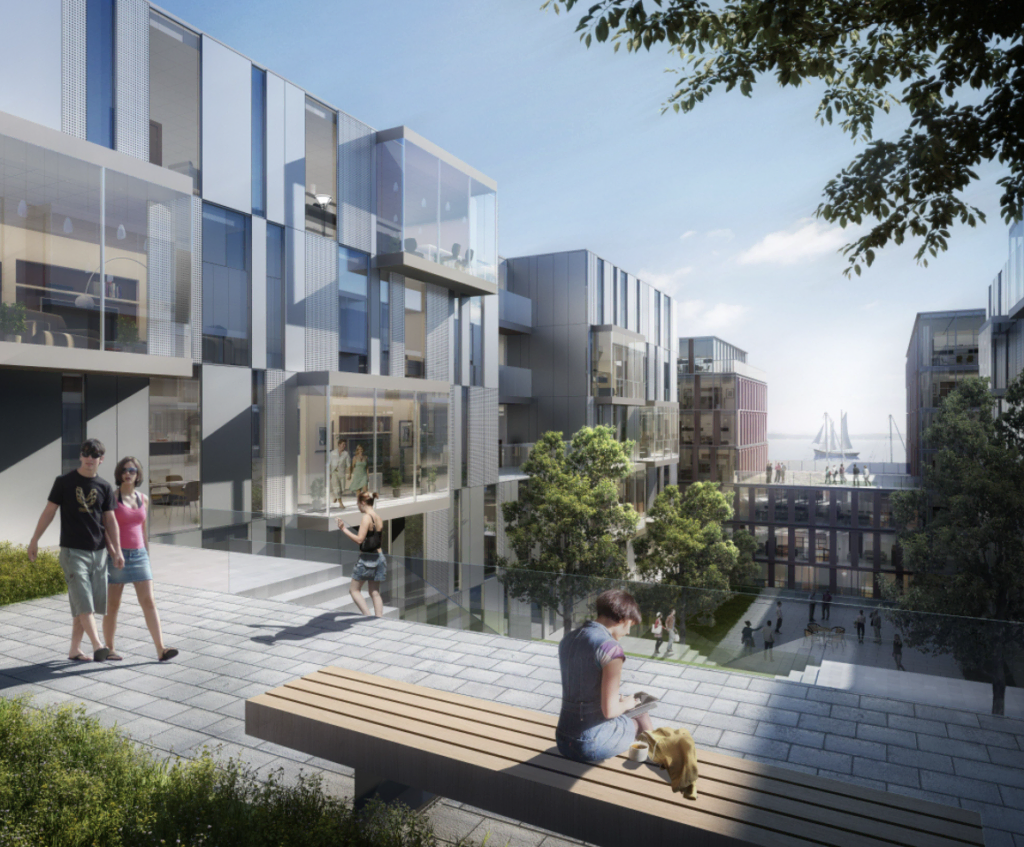
To lead such grand preservation efforts, Casey and his partners brought on the Boston-based historical preservation firm Bruner/Cott Architects, led by principals Henry Moss and Lawrence Cheng. “Henry, in particular, is a major figure within the world of contemporary historic preservation,” Casey says. “He’s worked with Harvard. He’s worked with Mass MOCA. Hell, he’s worked with the queen of England.” The point being: Bruner/Cott have a renowned reputation. Working personally on-site, Henry made it his goal “to preserve as much of the buildings’ rawness and natural beauty as possible,” Casey says. The addition of such illustrious preservationists was, to Casey’s mind, crucial to gaining HPB’s sign-off. “They trust Henry,” he says, “and it really goes to show what can happen when a little bit of trust in developers is earned back.”
As Portland continues to grow, these issues of trust will no doubt be addressed again and again. Casey views the attention as a corrective in itself. “Portlanders really pay attention to what’s going on development-wise,” he says. “Proportionally, this is an enormous project for the city, and we’re honored to have the opportunity. In New York, or Miami, or Boston, development happens all the time and people don’t know about it. But here, because of the size, everyone is watching what we’re doing. We literally can’t screw this up. We have way too many eyes on us.”
