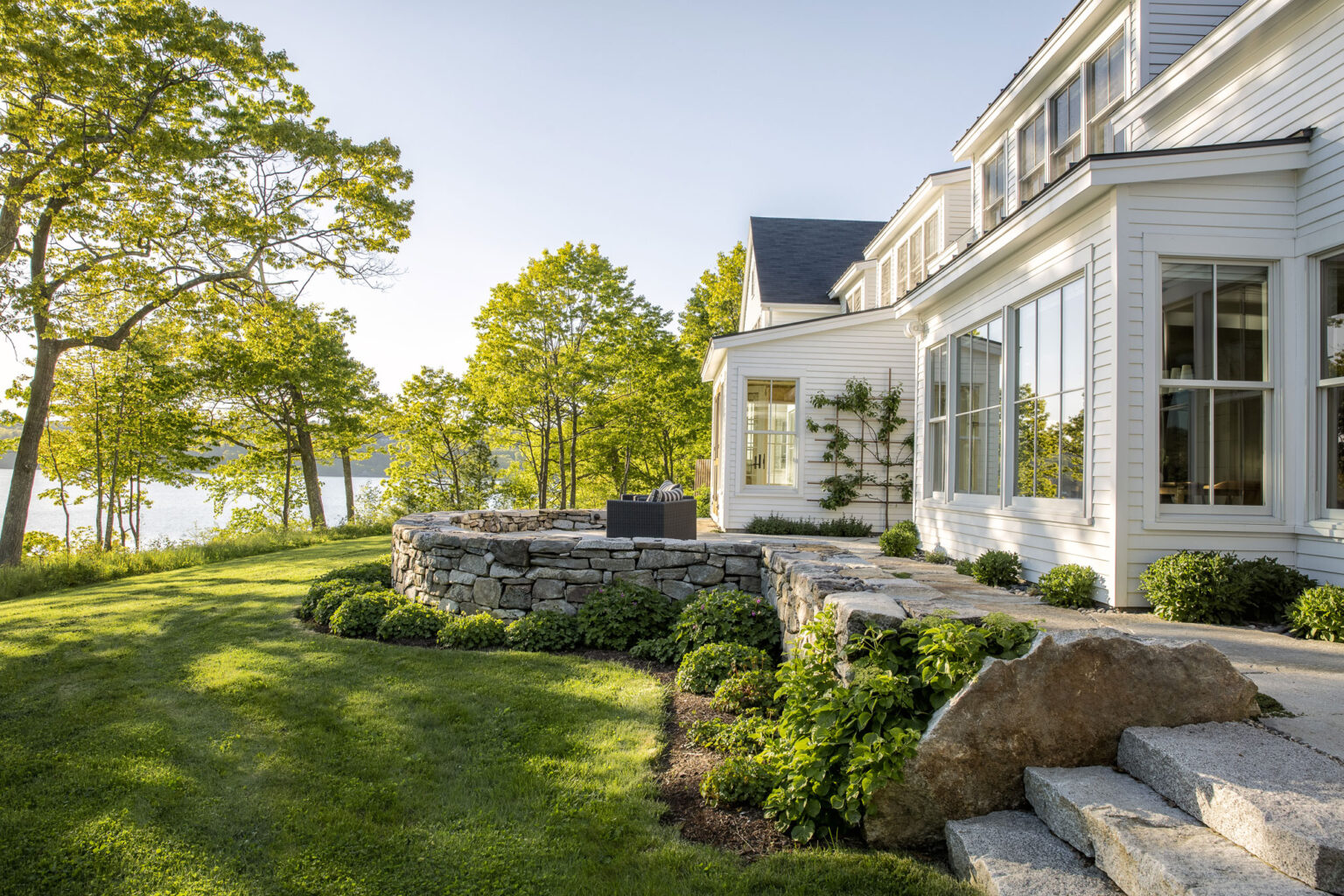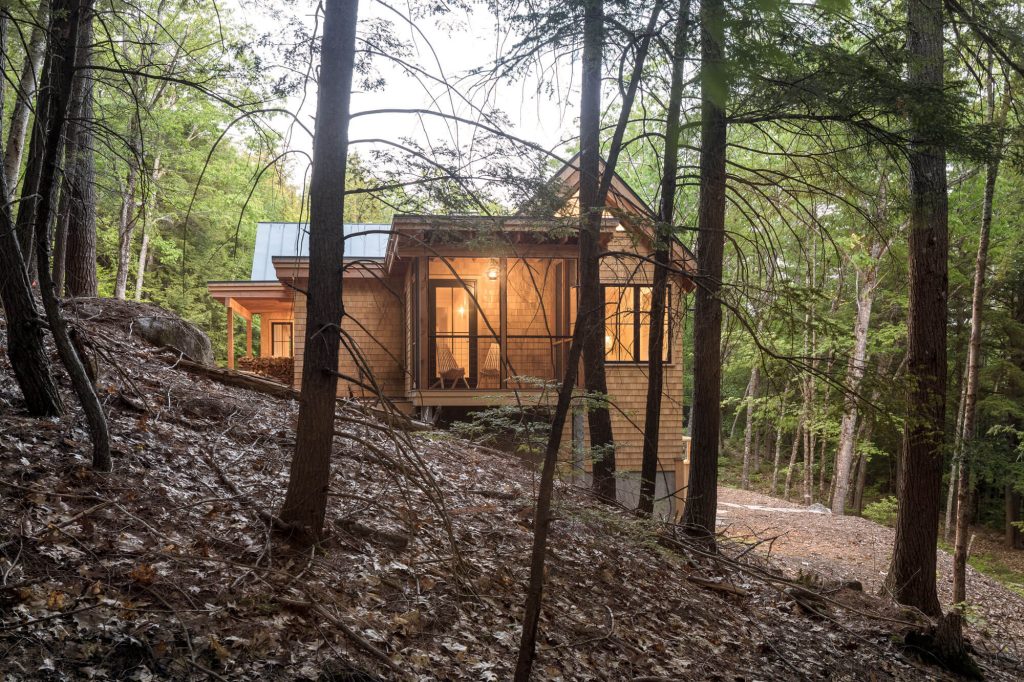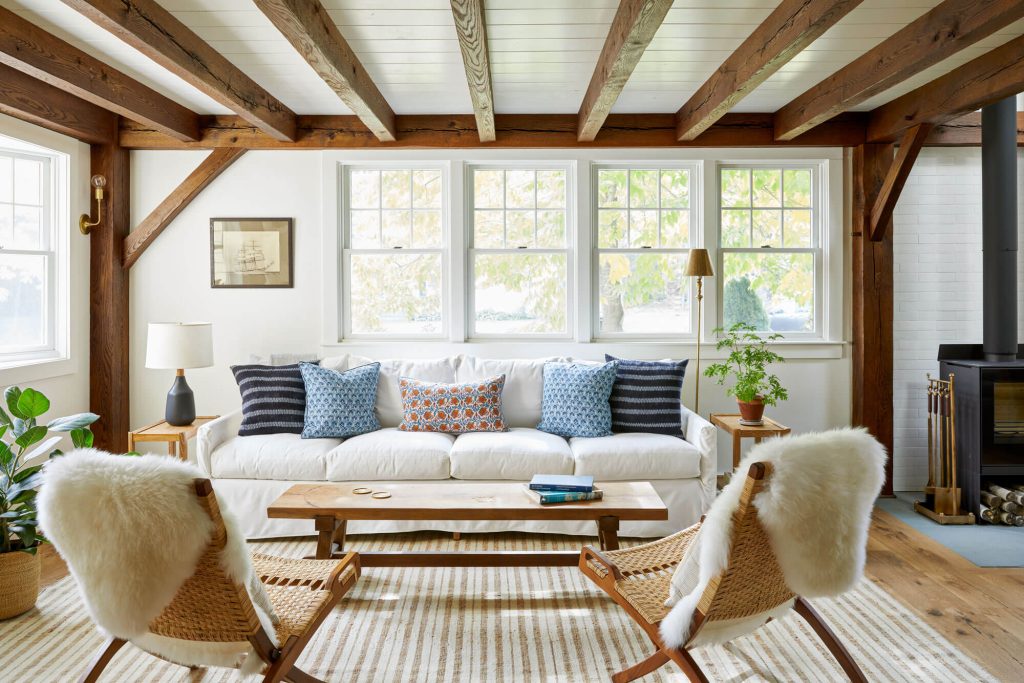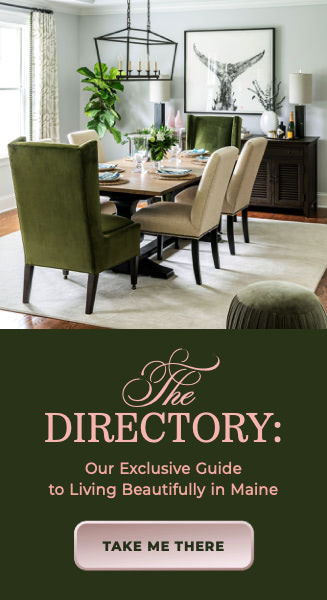As a busy single parent living and working in Yarmouth, Attardo Architecture & Design’s client was looking for a home that would allow him to balance a hectic travel schedule, work from home, and spend time with his children. Of the two original structures on the property, the barn is what inspired the redesign. “The original barn was great,” Paul Attardo says. “It had that classic New England vernacular with its proportions and materials. The barn was relocated and reorientated to create an outside parking court and maximize the roof for photovoltaic panels. That was the building block to create the language and flow of the house with modern interpretations.”
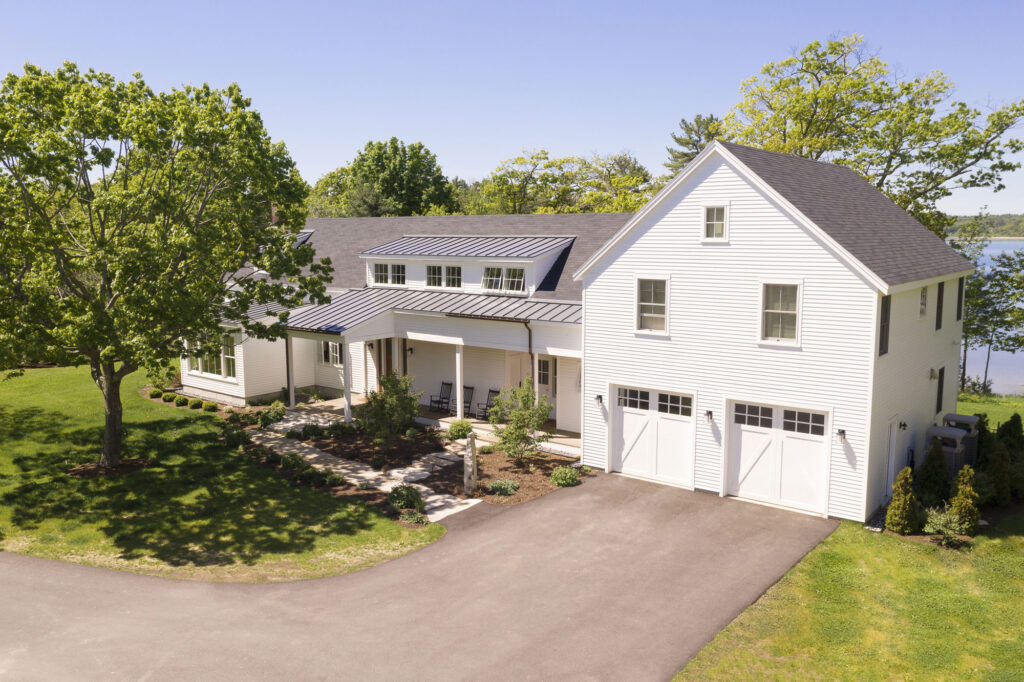
Those modern interpretations included oversizing the windows, using a nontraditional eight-quarter trim to create depth and presence. On the exterior, the shadow lines of the house are pronounced to give it more definition. But perhaps the most notable break from tradition is the form of the house. Within the rectangular house framework, space was pushed and pulled out of the structure to mitigate the gable shape height, while maintaining the fit to the ground plane. This gives the interiors multiple-direction views of the property and coastal edge. For example, in the two-story-height living room, daylight dormers and gable windows above eye level wash the room in a southerly glow. This meant the porch on the other side of the wall required a low roof form to allow for the windows to receive light.
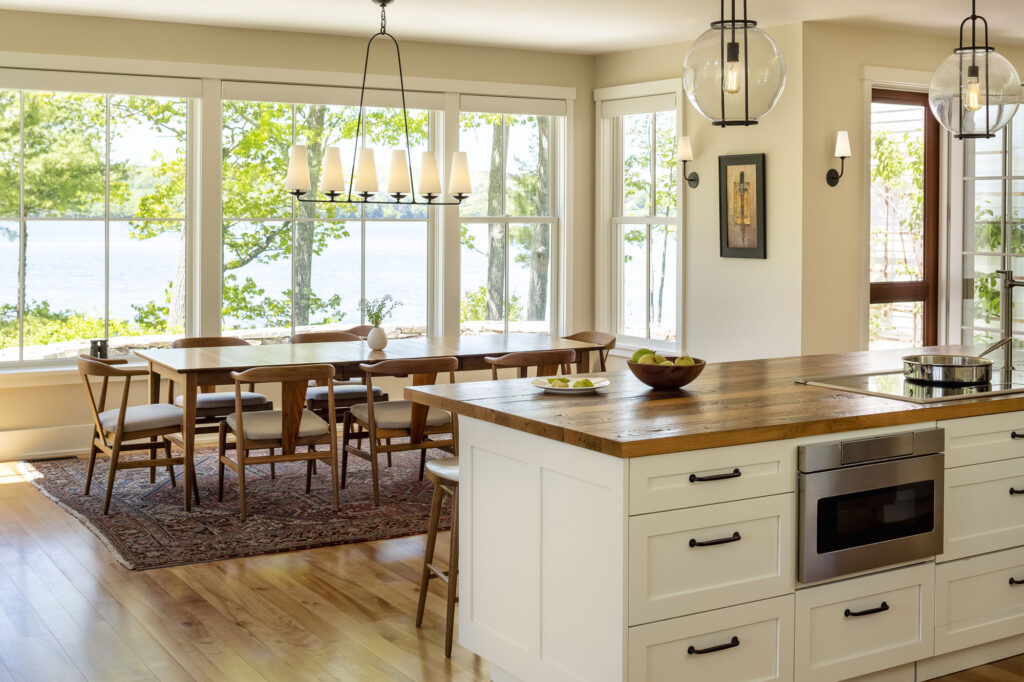
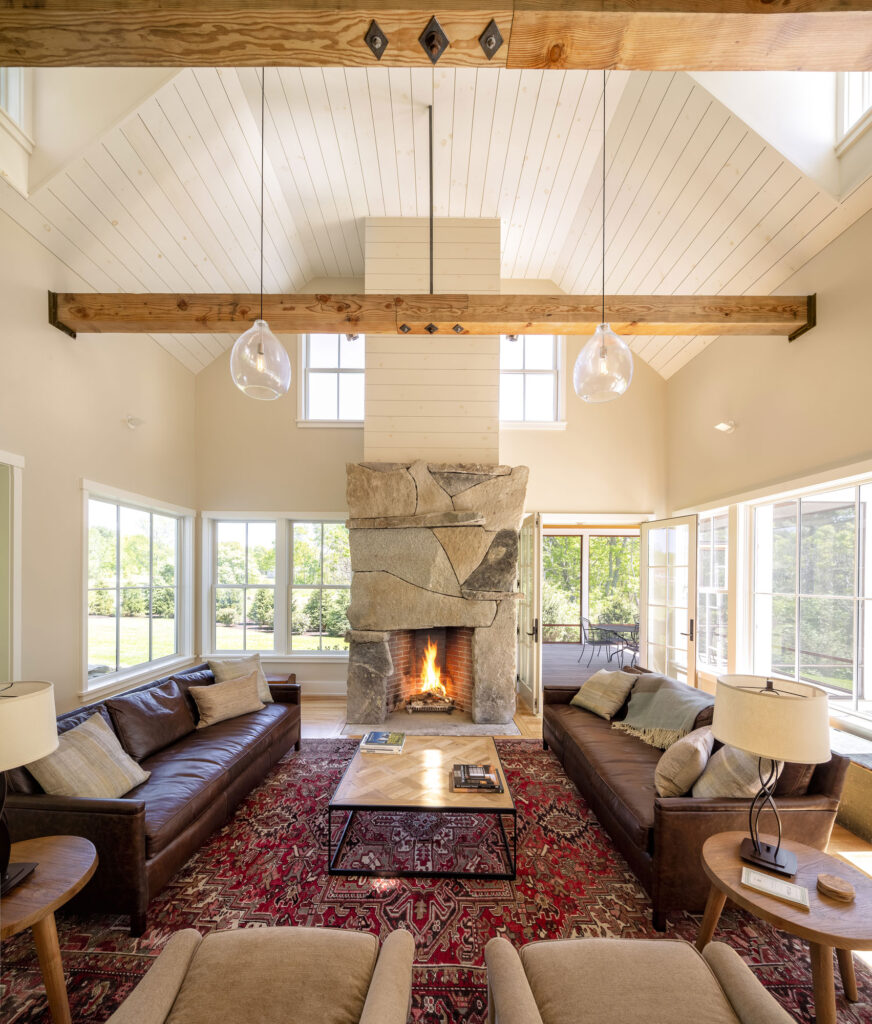
Another noteworthy focal point of the home is its stonework. The outside terrace’s joinery is on the cusp of rustic and modern due to a tighter knit between oversized stones. On the inside, Paul worked with the masons to ensure the massive stone pieces would fit together precisely by marking the final joint configuration to be cut and assembled. This minimized large gaps between the stones on the finished piece, giving it a clean yet organic look and creating a unique visual presentation.
Paul also worked with interior designer Catherine King, who had previously known the client. “She was terrific to work with,” Paul says. “She had a great sense of what we were trying to do, the client’s needs, and how the family lives.” The result is a fun twist on a traditional Maine farmhouse that fits into the landscape and opens onto the views of the property.
