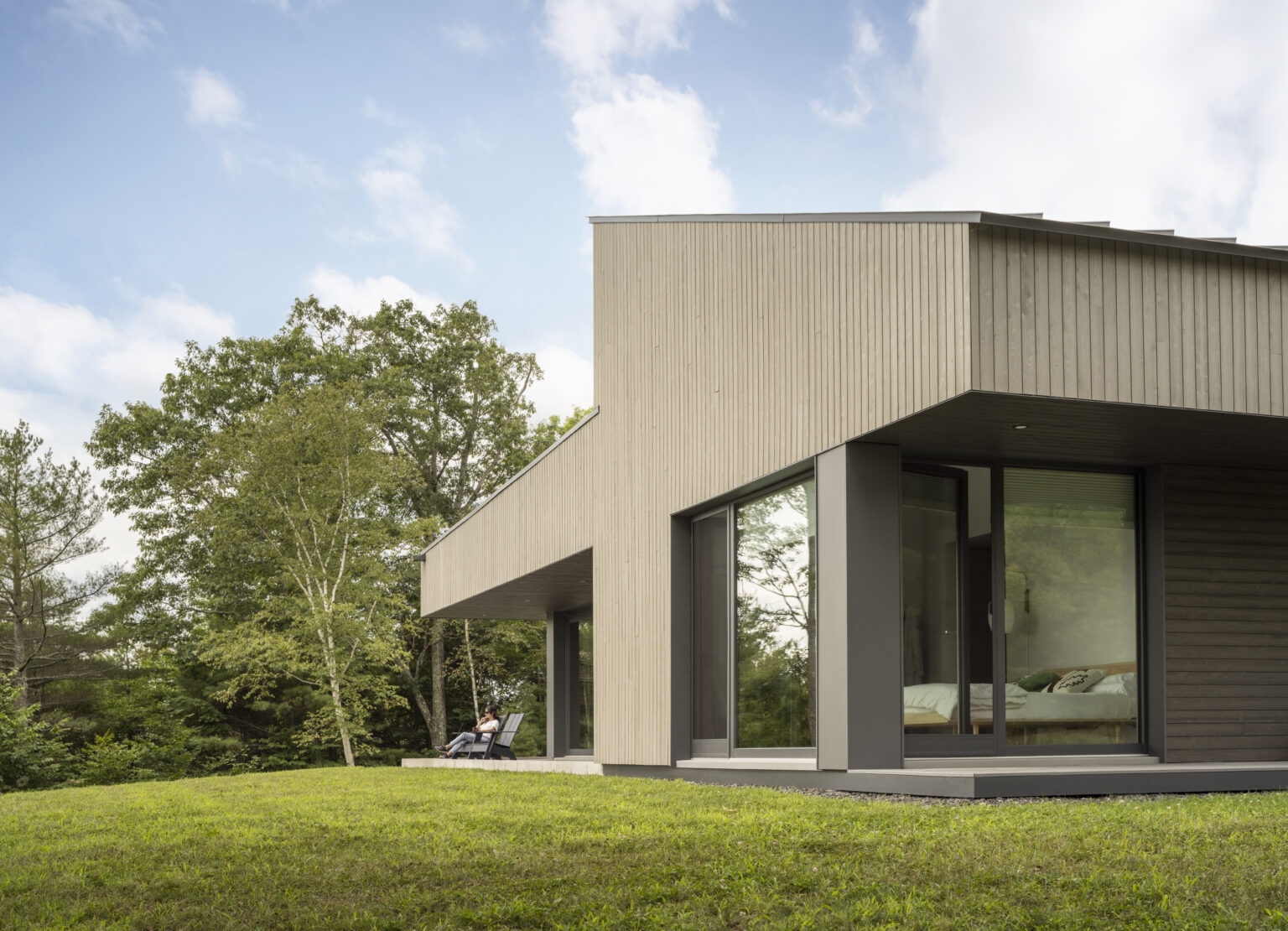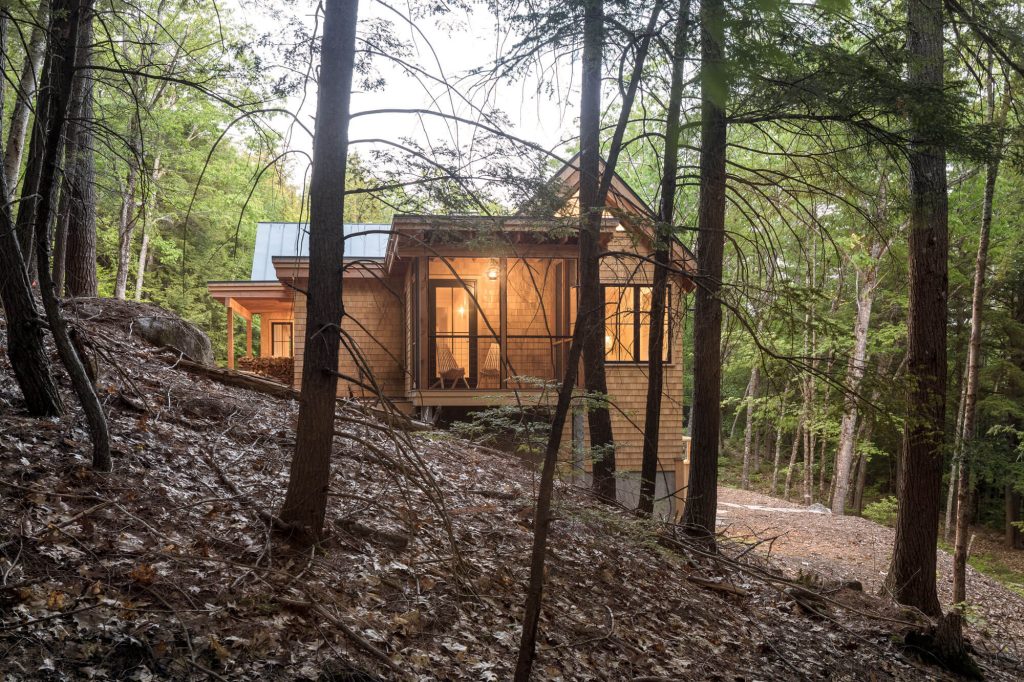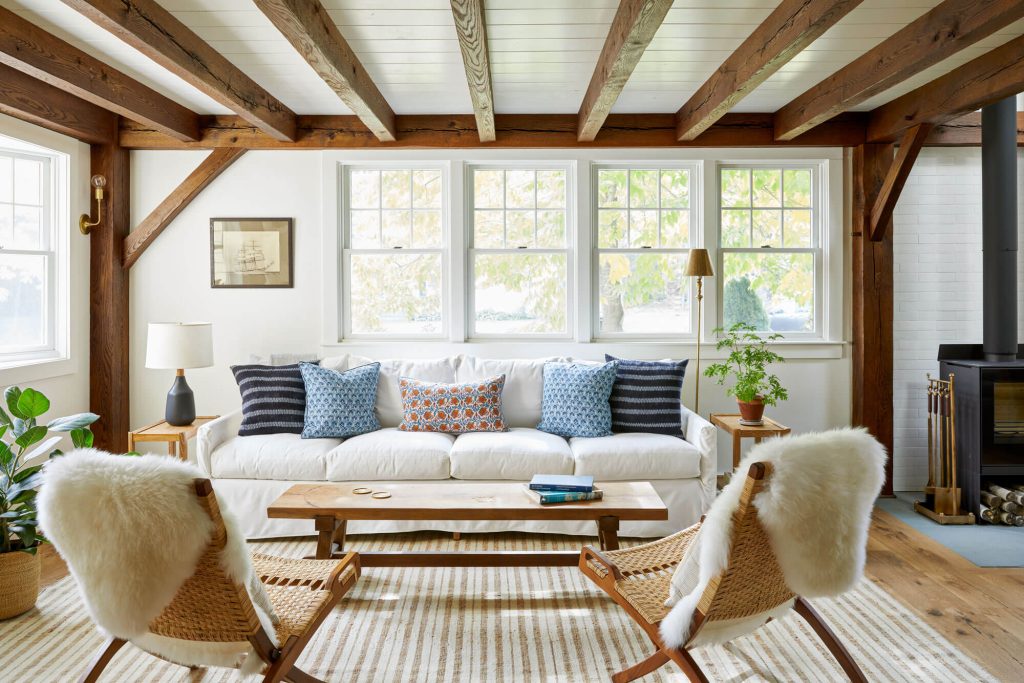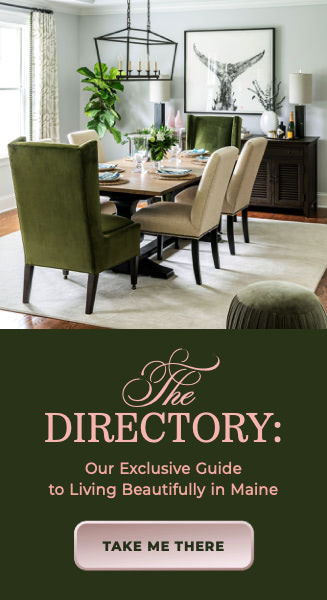A couple moving to Maine wanted an efficient single-floor living space, so they turned to OPAL Architecture. Follow a long winding road, turn up a steep driveway in Rockport, and there lies the result. It is indeed compact and efficient, and the footprint of the home was designed in four quadrants. The most challenging aspect proved to be fitting in a garage without falling prey to the design faux pas of American architecture’s past. Yet, a recessed garage door integrates the space into the entry, effectively masking it with the color and material treatment. Call it a chameleon space—one that blends into the rest of the home. The other closed-in sections of the house include the bedrooms and bathrooms. Balanced by open sections, the circulation through the entry to the kitchen leads to the deck and landscape. This flow pattern encourages connection between spaces and an environmental link between the indoors and outdoors.
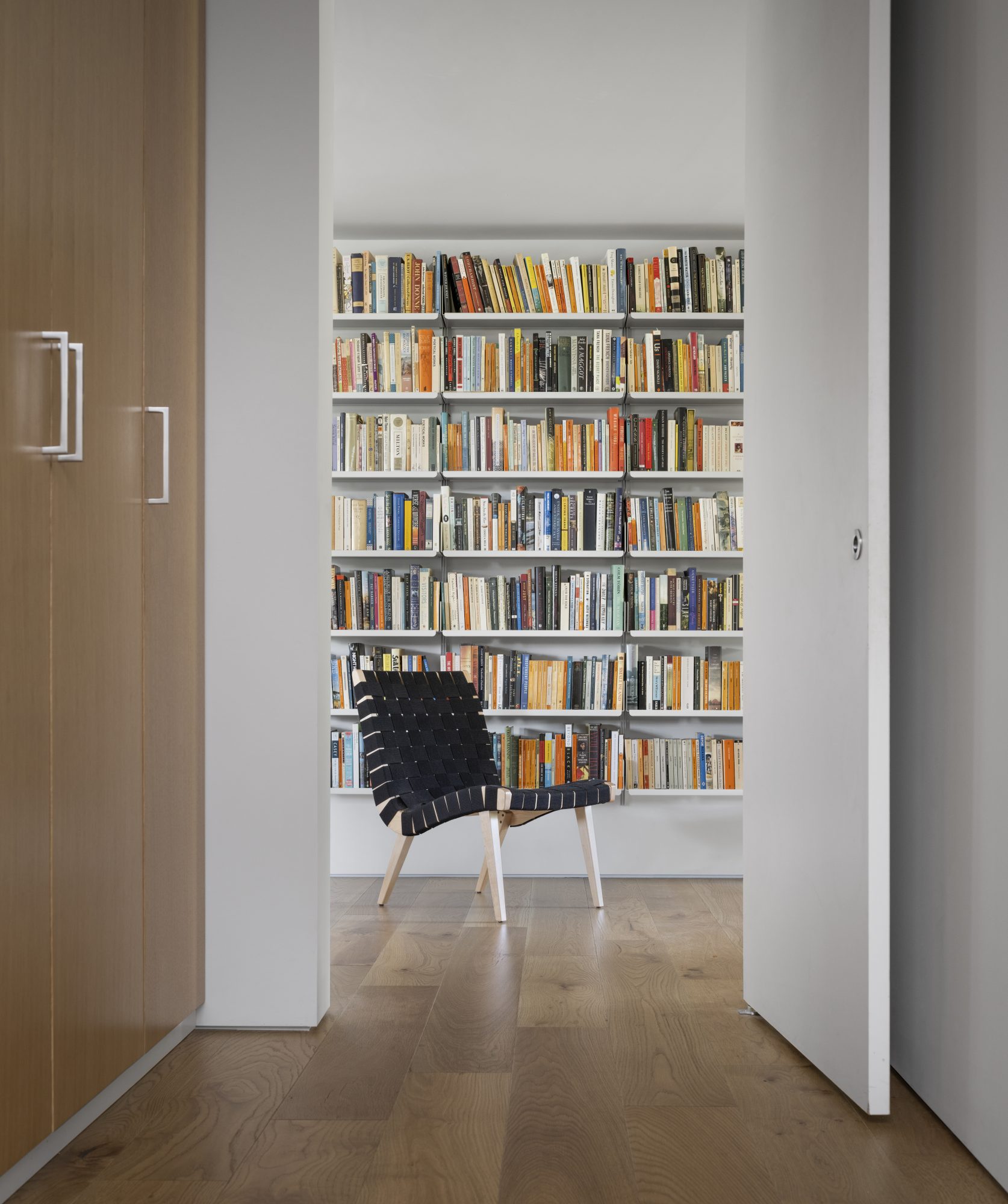
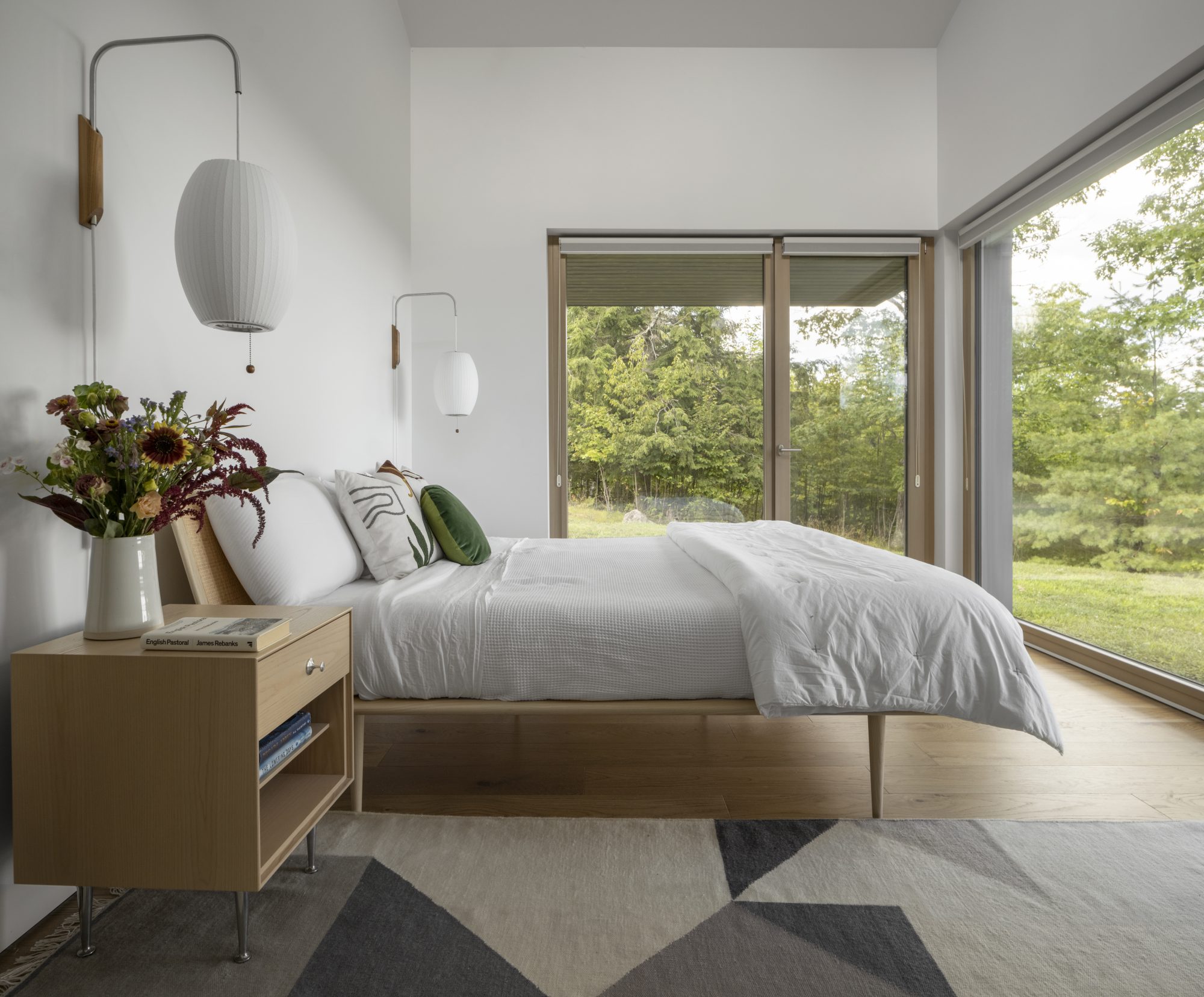
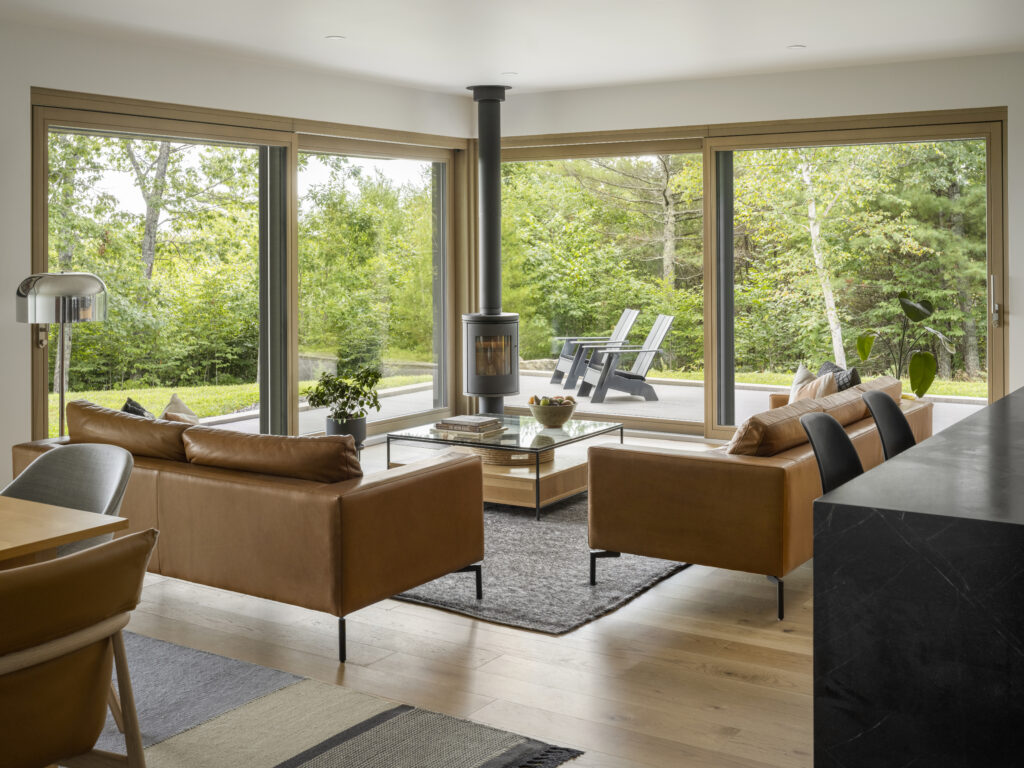
Riley Pratt of OPAL notes that most of their projects are designed using a passive house approach to the building envelope but do not always meet the rigorous thresholds for passive house certification. Getting past the threshold for certification can affect the design and require a greater investment. “We try to strike a balance and be flexible enough to accommodate different sites and owners.” They also track the embodied carbon, or all the carbon it takes to deliver materials to the site and how the home operates in perpetuity. Riley adds, “We have to ask ourselves, how do we pay off our carbon debt, and in what time frame? This thinking requires us to make low-carbon choices for materials.
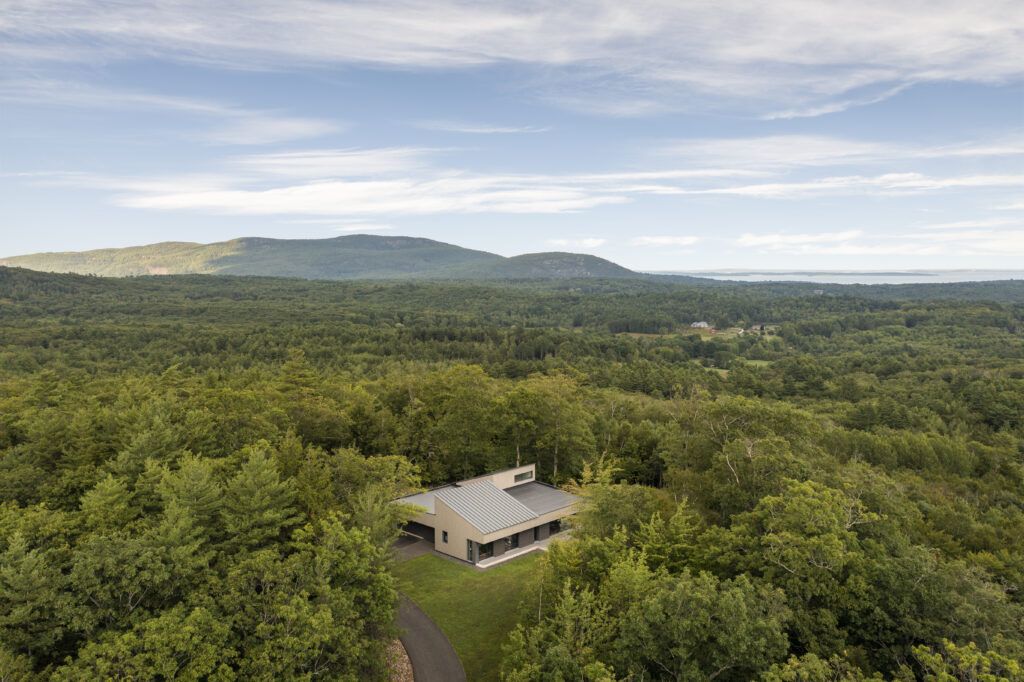
This is the next phase of sustainability for architects and designers to discuss.” Though this house has a small footprint—and a small carbon footprint—it brings maximum enjoyment. With multiple outdoor seating options, thanks to recesses in the roof that provide sheltered outdoor spaces, the build works with the environment, and for it. The easy access to nature makes it a wonderful haven for living year-round in Maine.
