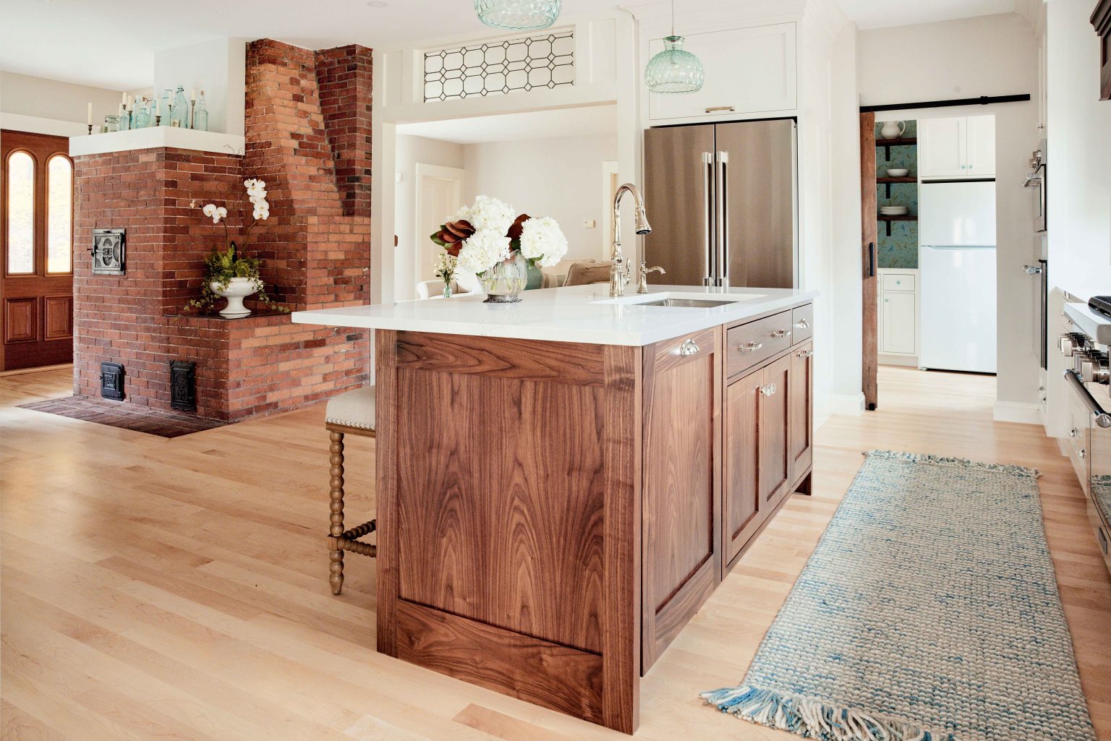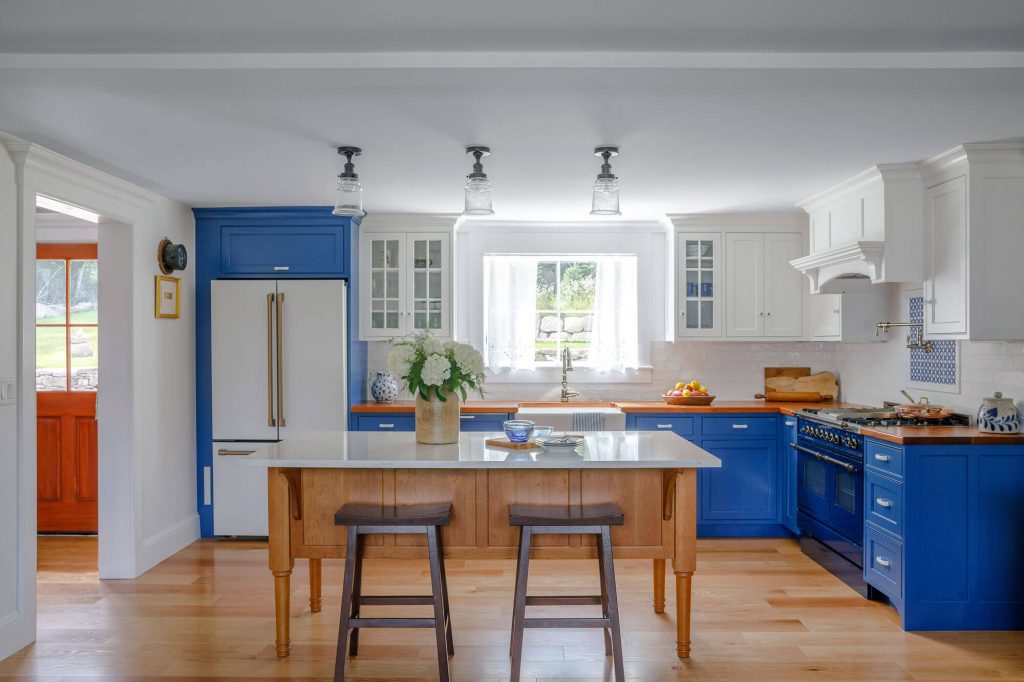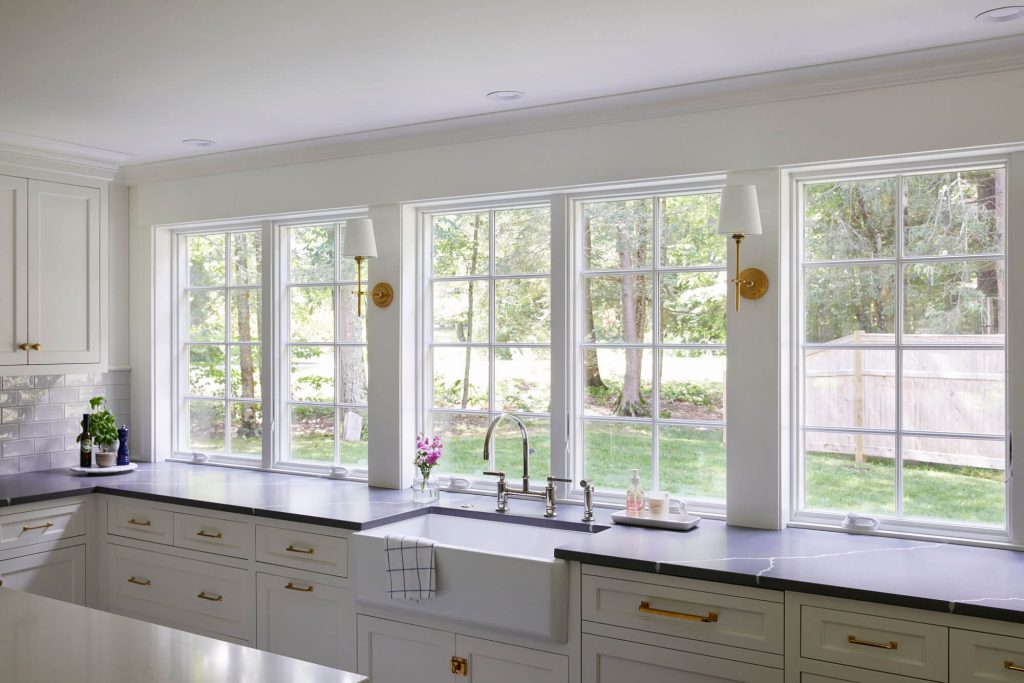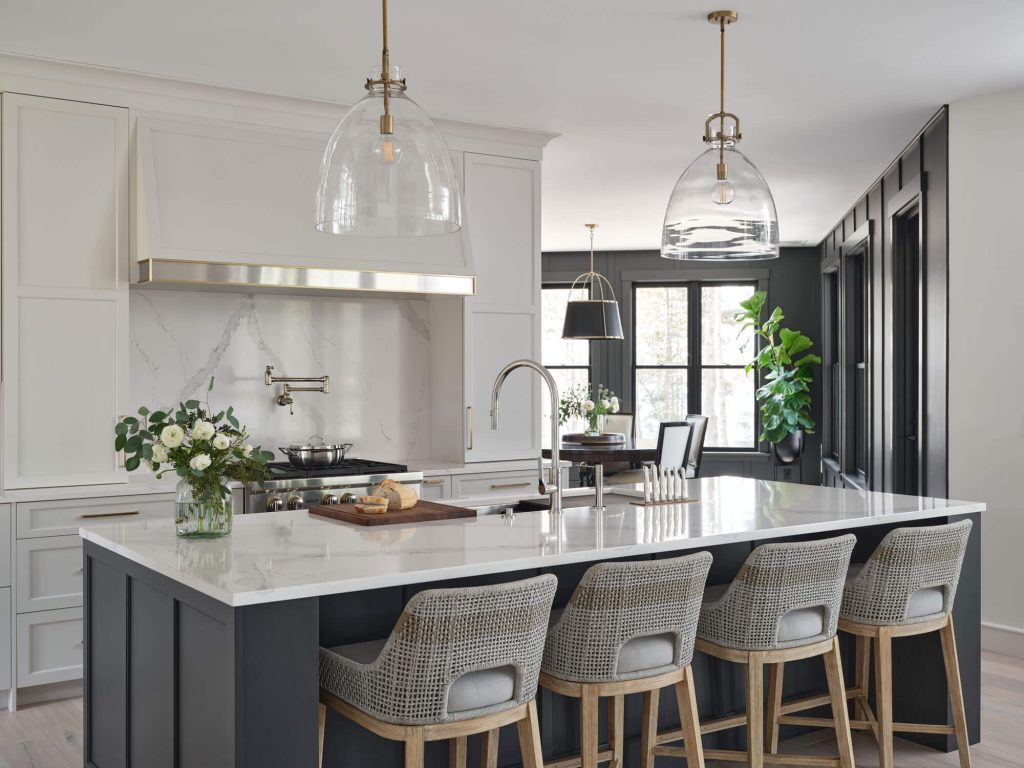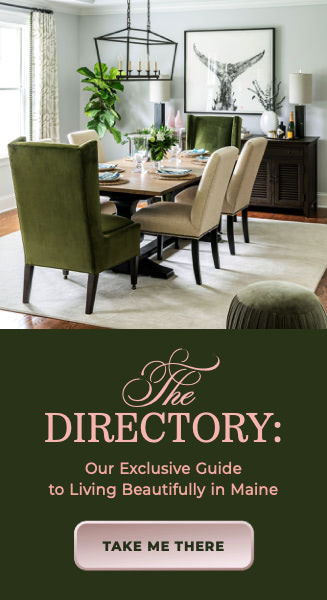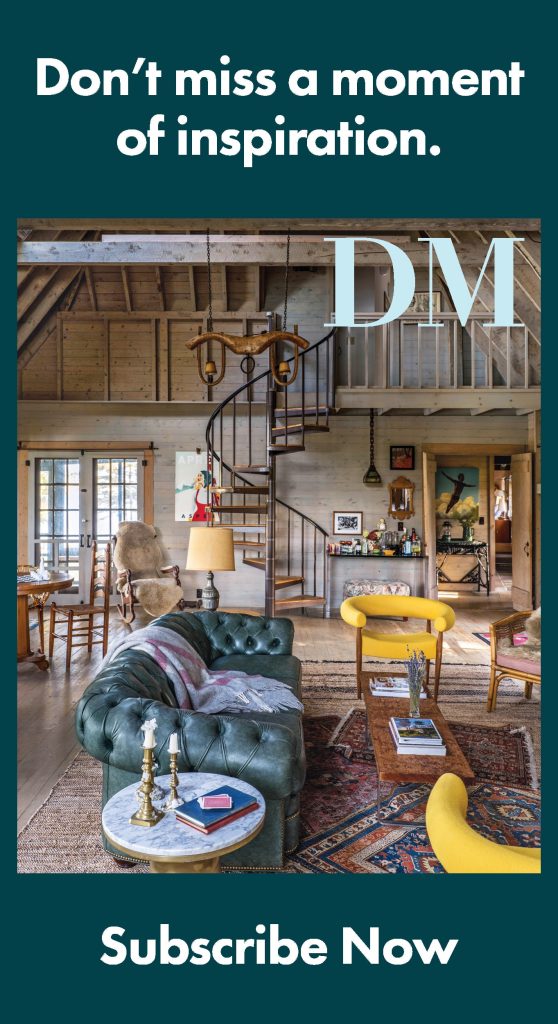To address a small, dysfunctional 1850s kitchen with a “brick elephant” located in its midst, clients hired Lisa J. Hincher of The Good Home Interiors & Design to renovate the space. They wanted to maintain the structure and integrity of the fireplace, so Lisa built out and added to the existing home to accommodate the clients’ dream kitchen, a large butler’s pantry, and an expansive three-season sunroom. A large aspect of the project was seamlessly blending the old with the new to preserve a sense of the original house.
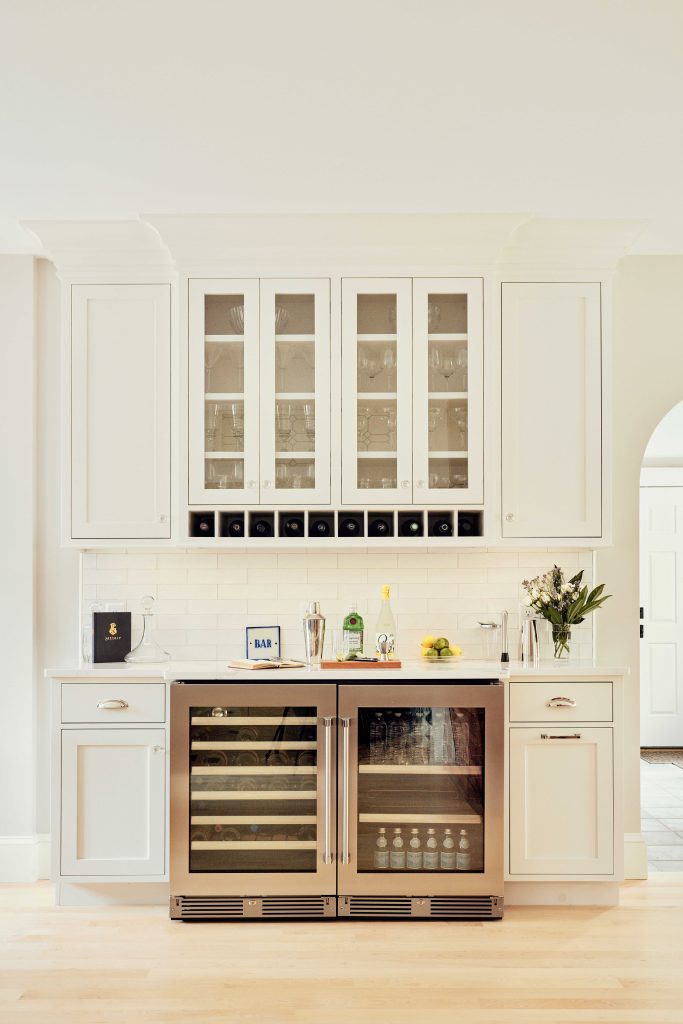
To give the new addition a genuine look and feel, Lisa worked closely with the clients to incorporate items of importance into the design. This includes vintage items the clients found in the home, and even some from the local transfer station. Marble fireplace mantels found in the barn were cleaned, cut, and polished to be used as windowsills in the kitchen and pantry.
A patinaed door in the back barn was cleaned up and waxed to become the new pantry door. Lisa’s team worked diligently to install the found vintage leaded glass windows between the living room and kitchen to create new transoms. These creative additions and more generate the desired authenticity of integration and detail.
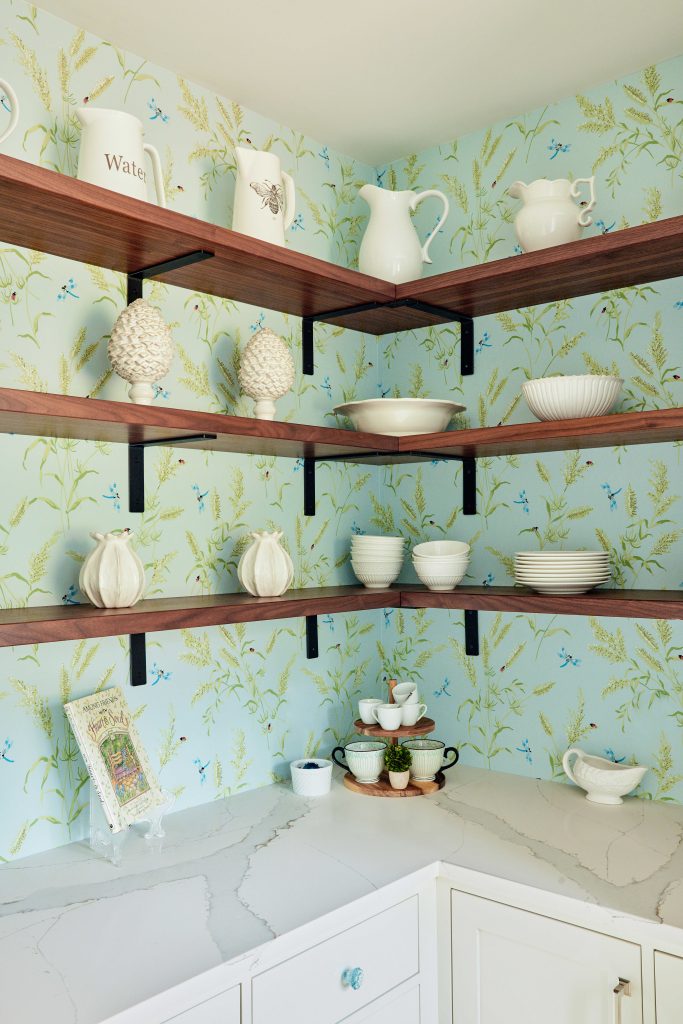
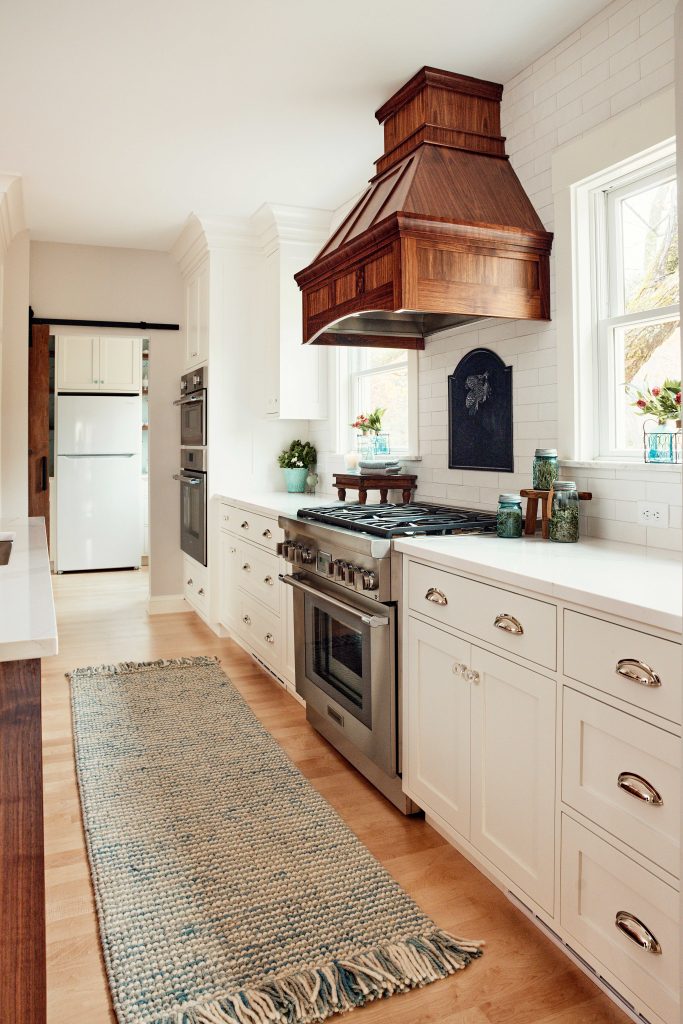
To design the cabinets, Lisa and her cabinetmaker considered the overall aesthetic and period of the home while giving the clients all the modern-day conveniences. Detailed crown moldings and classic Shaker panel doors flank the perimeter of the kitchen with a walnut island anchoring the center. Lisa showed Tim Hill of Tim Hill Design Co. what she had in mind for the hood, and the result is a custom walnut hood that has become a strong focal point in the area.
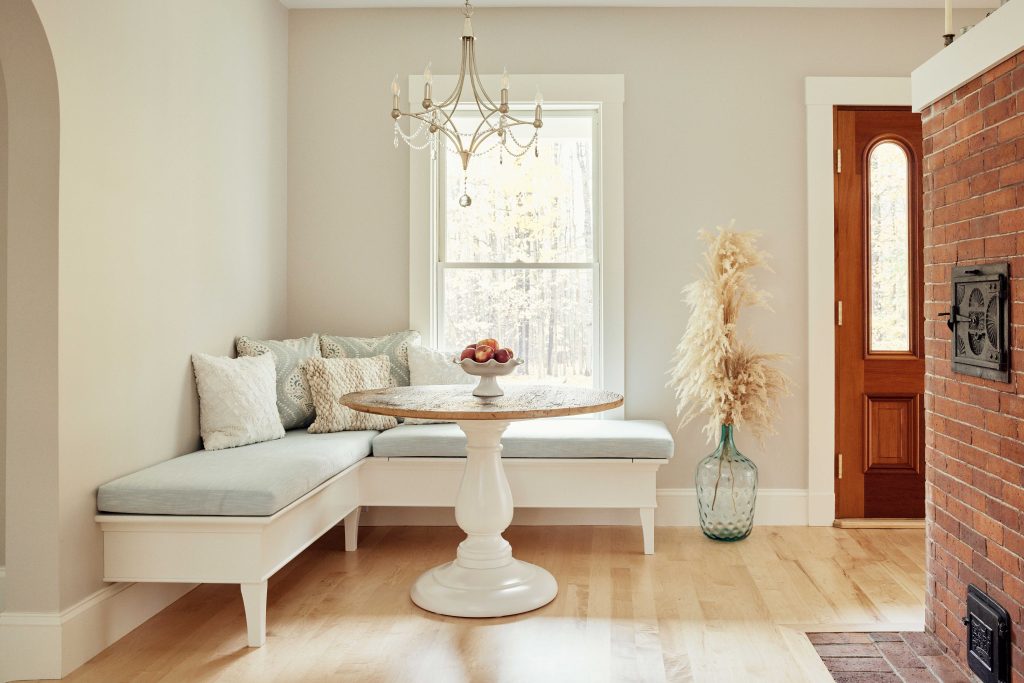
When asked if an old home project like this is more difficult than a newer home, Lisa replied that she loves the challenge of it.
“It’s what I do! I love working in all different design styles, and in a project like this, you are not working from a blank slate.
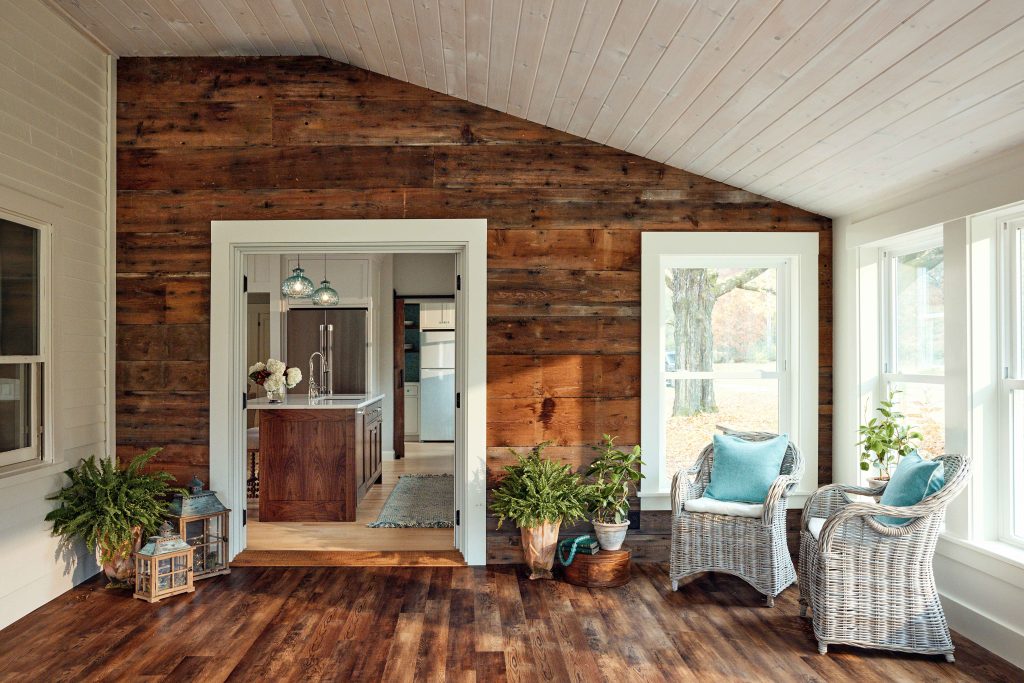
Rather, you listen to what the client wants and work within the framework and beauty of the architecture an 1850s home has to offer. The best compliment I heard was that someone had no idea this was an addition!”
