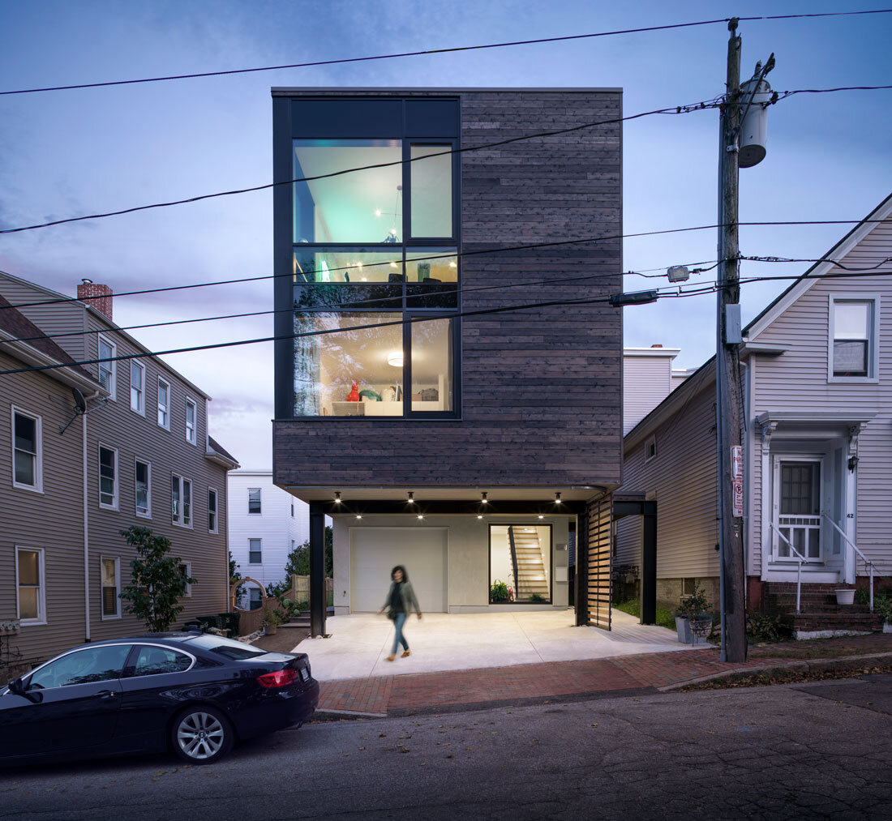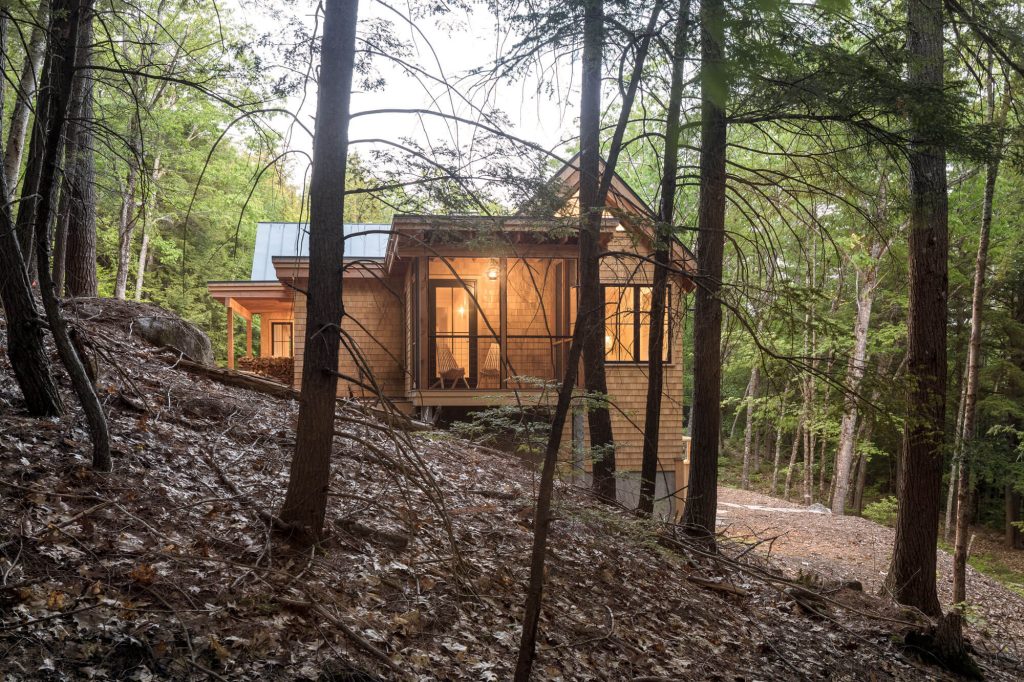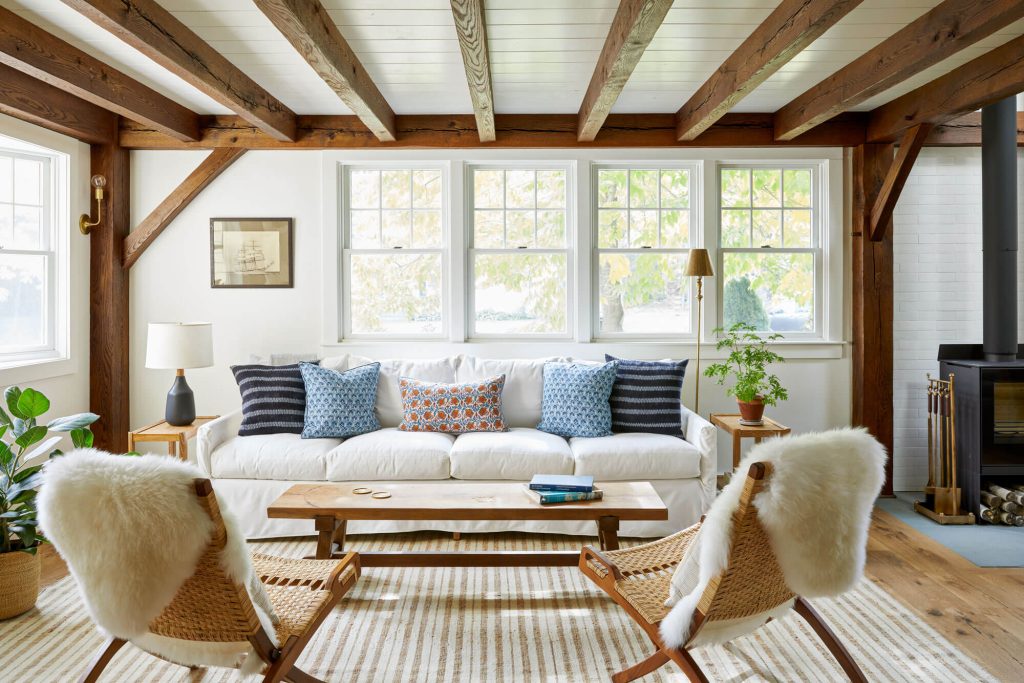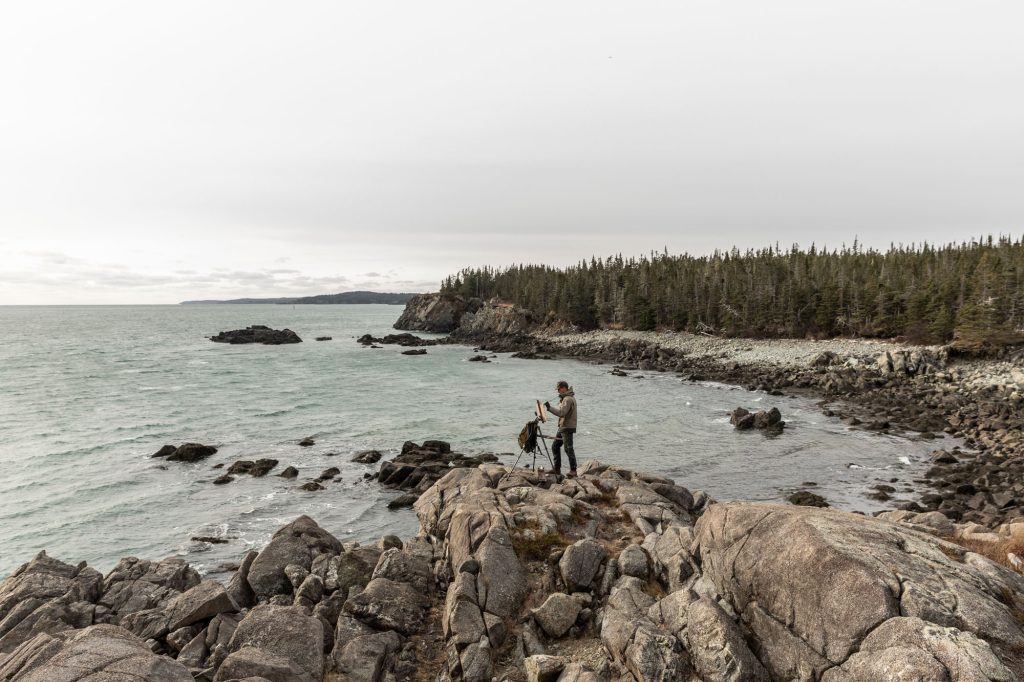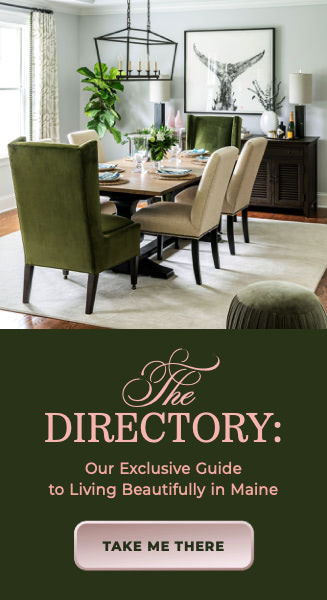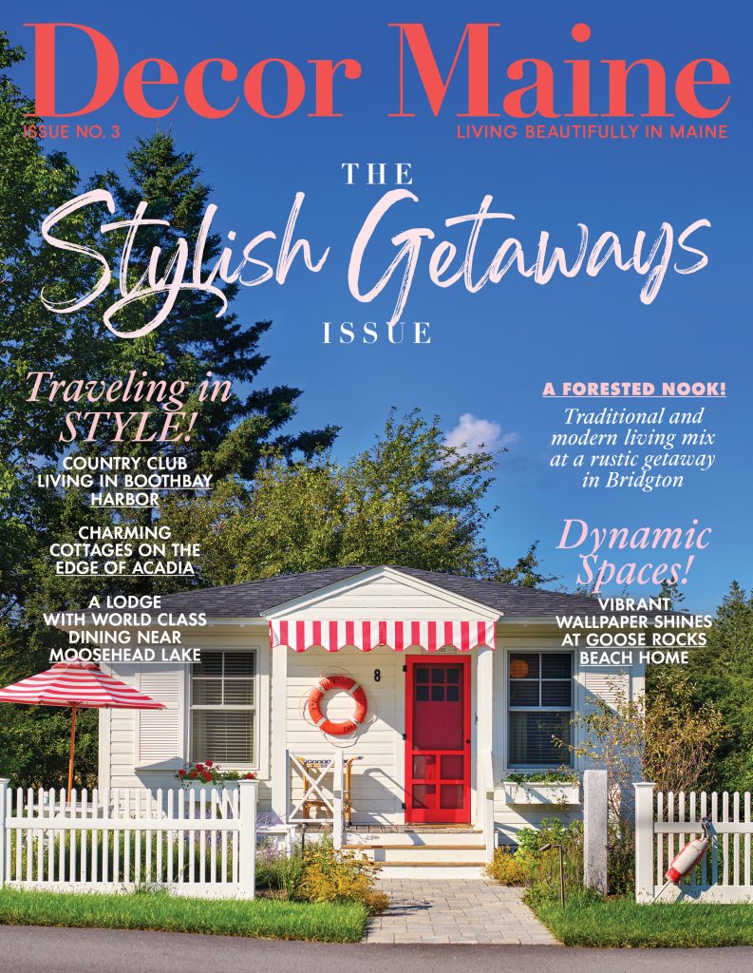At sunset, the home’s spacious windows emit a welcoming glow.
When Kate Howe and her husband, Matt Murrell, moved to Portland from the New York tristate area in 2015, they held out for a home on the Peninsula. After a search that took them from the West End to Cape Elizabeth and back, they lucked into a spot in Portland’s East End, in the storied Munjoy Hill district, where the graphic designer and economist now live with their two young daughters. The neighborhood, just a short walk from both Downtown and the bay, appealed for its eclectic mix of old and new. While the house they bought was in rough shape and ultimately not large enough for their family of four, it gave them the opportunity to tear down and start fresh. “I think Matt had always wanted to build a house. I had never thought of doing that, but I love design, really, in all ways,” says Kate, who is the founder of Better Yet Studio. “As soon as that was on the table, I was totally into it as well. We both knew that we wanted something modern and minimal, and there aren’t that many architects in Maine who work in that style.”
Matt O’Malia’s firm, OPAL Architecture, in Belfast, which specializes in streamlined, sustainable buildings, fit the bill. OPAL’s website states, “We are good at doing more with less,” and the tight parameters of the lot certainly tested this credo. Working within the confines of just under 3,000 square feet, Matt O’Malia and project architect Riley Pratt designed a home that thinks inside the box—rather than outside it. The distinctive squared-off structure maximizes the lot’s close quarters and provides the family with three floors of urban living.
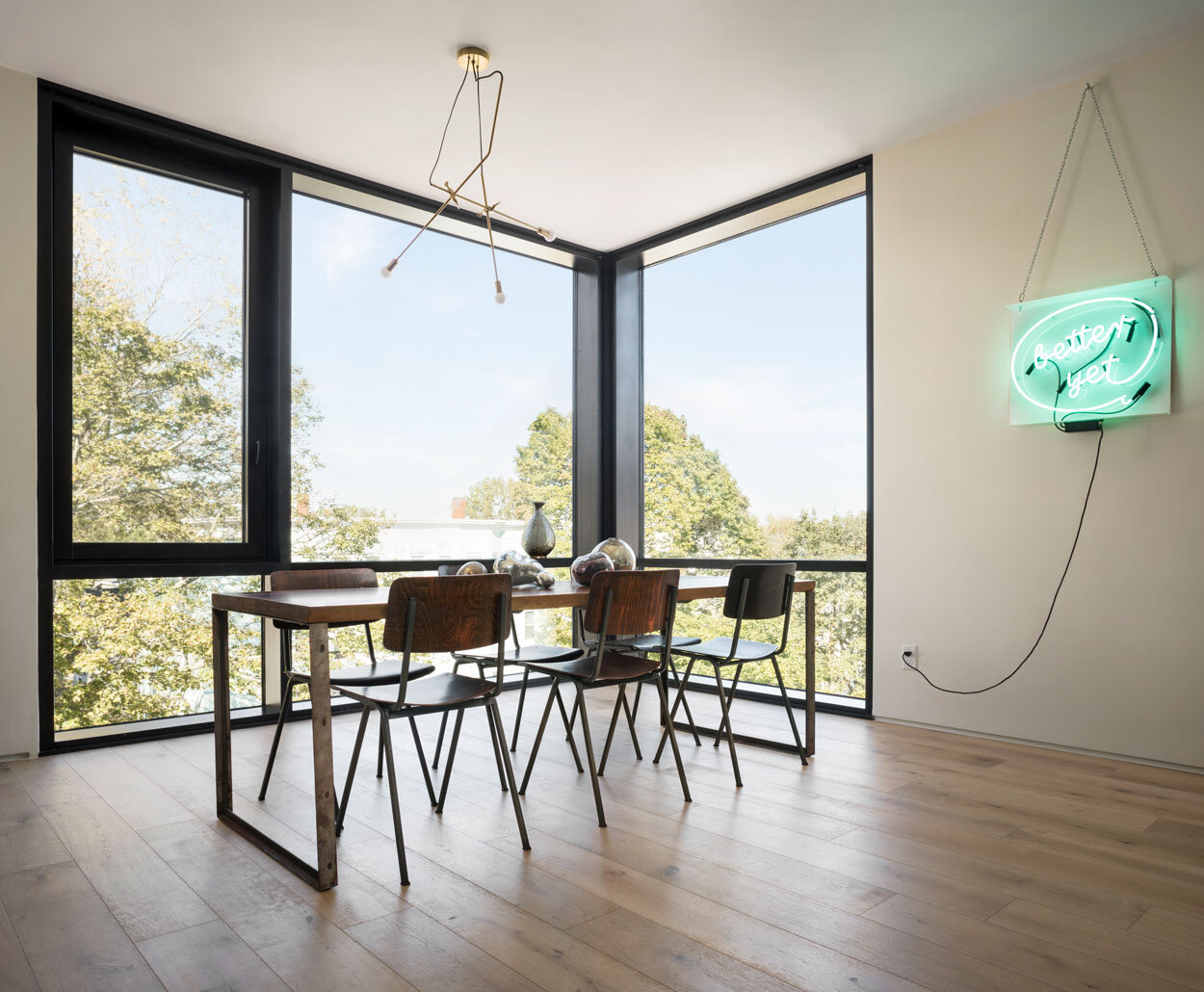

The walnut table, handmade by the couple, is framed by vintage Dutch chairs under a Lambert & Fils light fixture. The neon sign depicts Kate’s company logo.
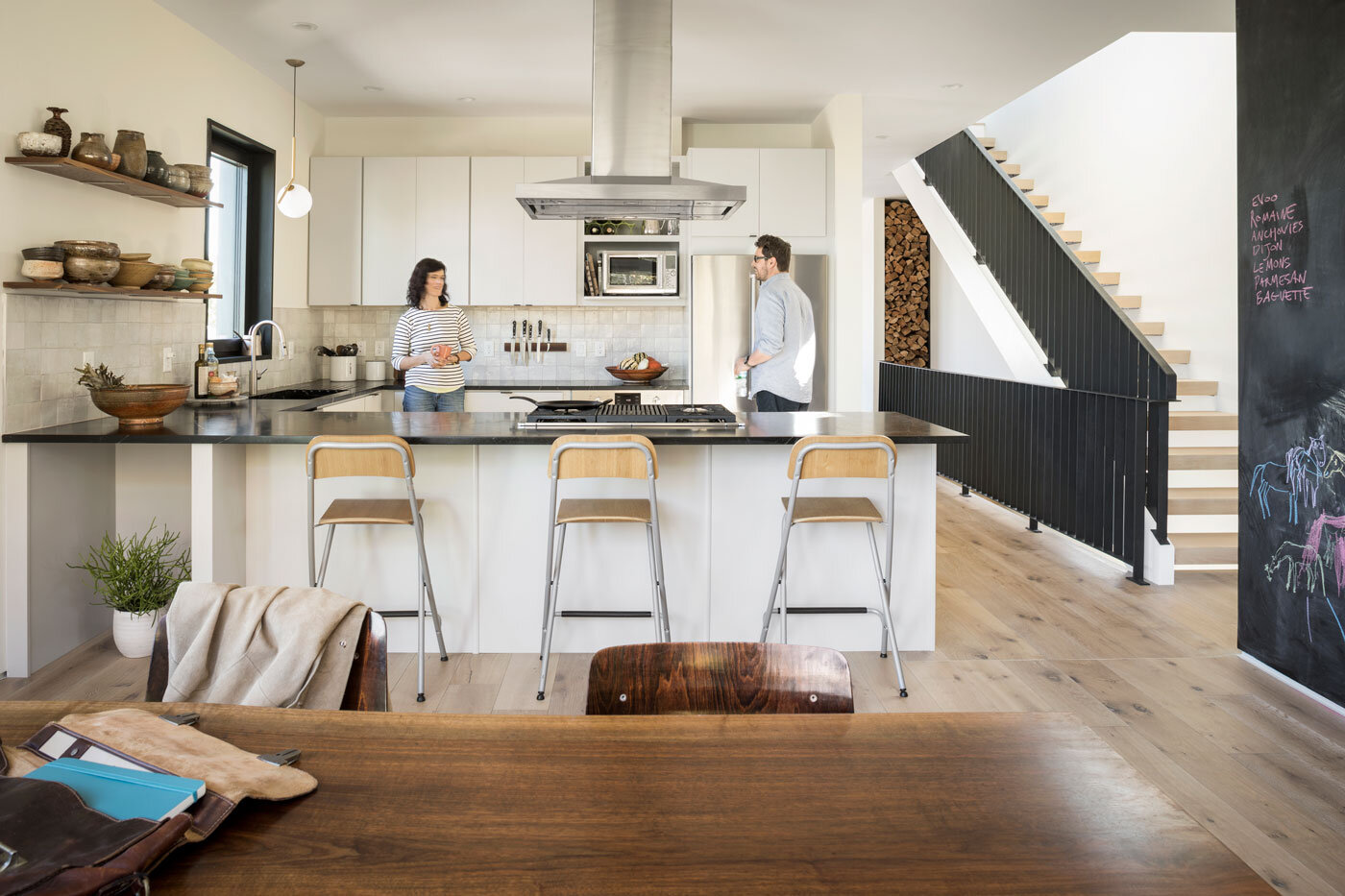



Soapstone countertops and zelige tile from Clé and illuminated by a pendant light by Michael Anastassiades for FLOS. Shelf pottery by Matt’s mother. Cabinets by Heartwood Kitchen & Bath Center.
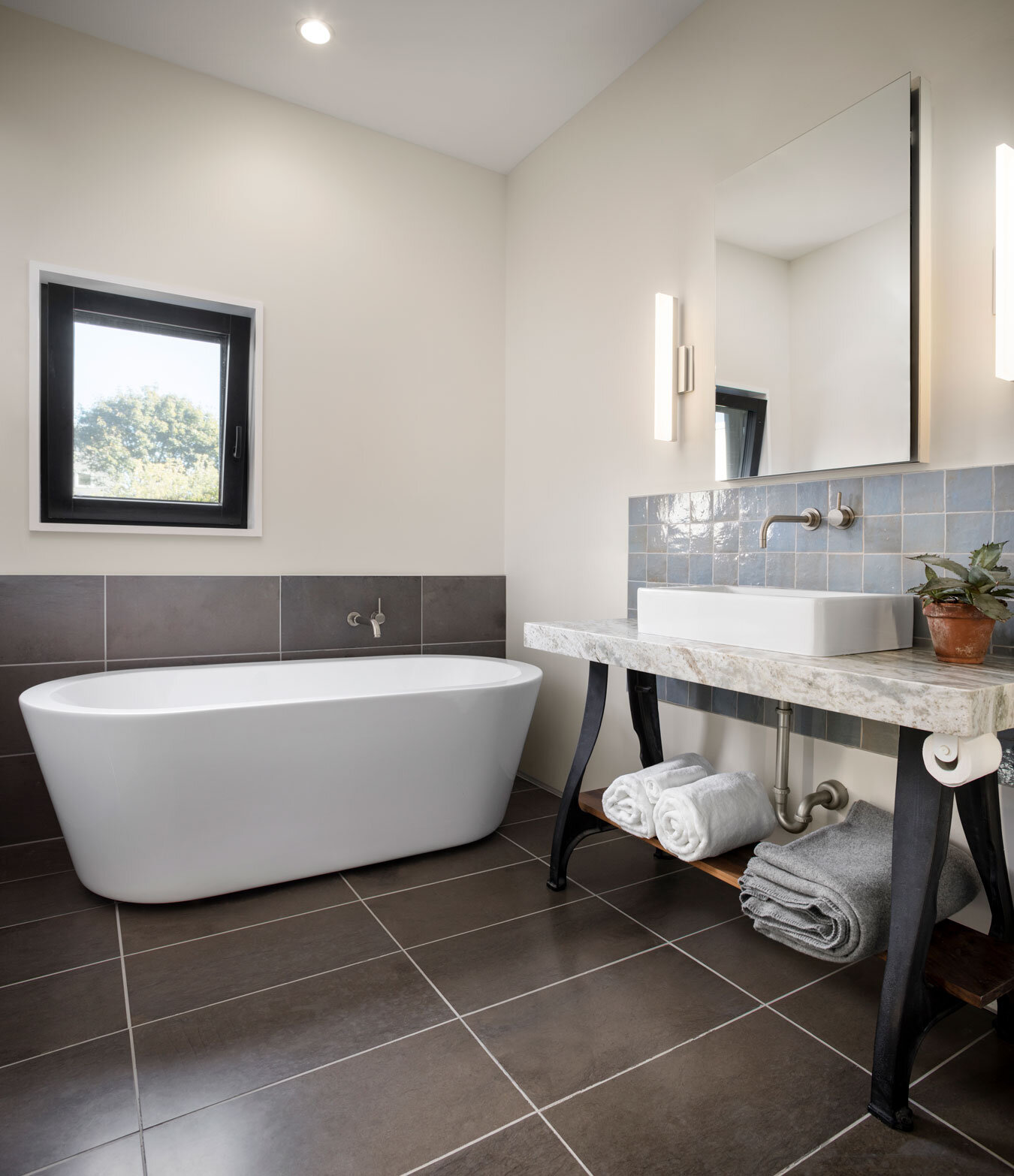



The master bath soaking tub is paired with a console made from vintage worktable legs, found on Etsy, and a natural stone countertop.
The home’s layout also cleverly turns tradition on its head, by having the three bedrooms below the kitchen and dwelling areas. (Their girls share a room and the third bedroom is Kate’s office.) This “upside-down house,” as they call it, allows them to enjoy peeks of the water in winter, while the roof deck above further expands their horizons, providing near-panoramic views of Casco Bay and the nearby islands. A one-bedroom, one-bath apartment on the ground floor is used as a rental and for visiting family.
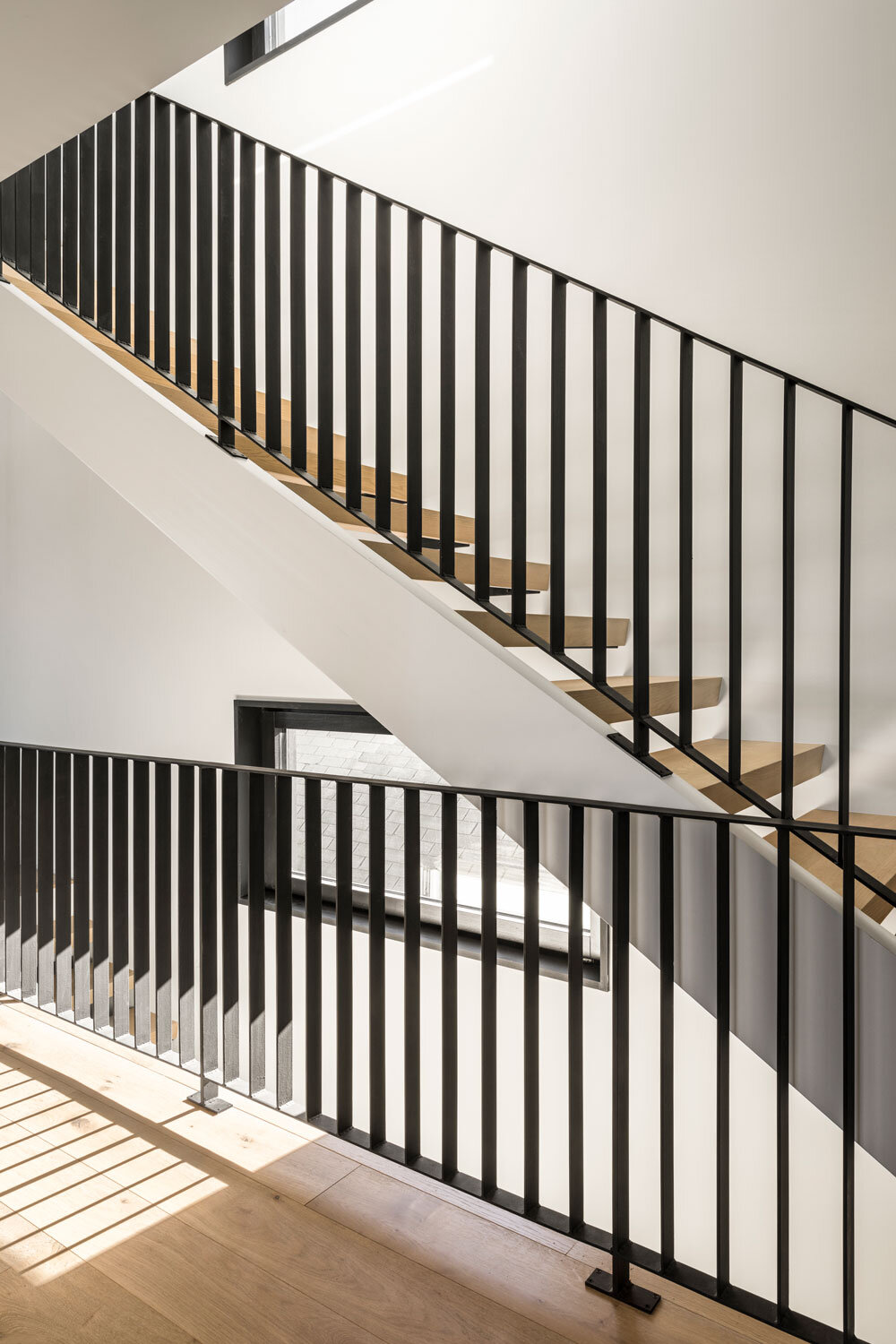



The open-tread oak staircase and steel banisters create clean, repeating lines.
“I think that house is pretty unique. It’s an inverted plan. That takes a certain commitment to walking up the stairs with your groceries,” says Riley, with a laugh. “The trick was to make the experience of going up the stairs as architectural as possible because it’s integral to going to the heart of the home.” The staircase can be spied from the exterior through a large triple-glazed window. “So, you have a sense of a little bit of life on the interior,” says Riley. “But one that doesn’t sacrifice privacy for Kate and Matt.”
Of their experience with OPAL, Kate says, “We were very collaborative and hands-on, and they were fortunately open to that and totally responsive to our ideas and requests. We felt like we really got what we wanted and they improved upon our ideas.”
“They’re sophisticated,” says Riley in praise. “Kate’s a designer herself, so she has a great aesthetic. It’s always helpful when you have owners who know what they like and know what they want out of a project. It becomes more of a collaboration. They’re the kind of clients we most like to have.”
“I think we were very clear on the style that we wanted,” adds Kate. And while she and Matt weren’t initially very informed on passive house standards, she says, “Once they talked us through it, it seemed like a no-brainer.”
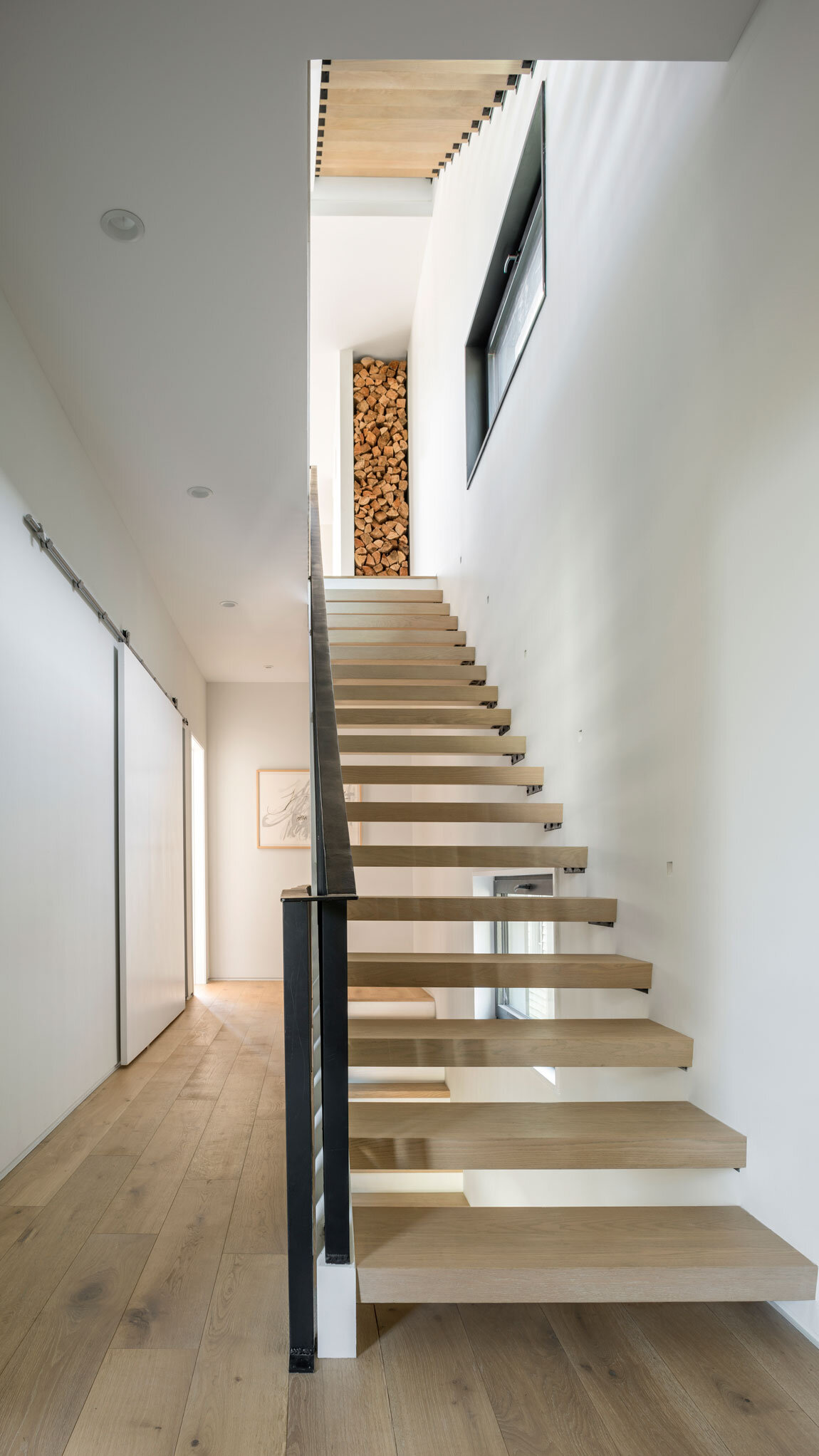



The open-tread staircase is braced by a matte-black steel banister.
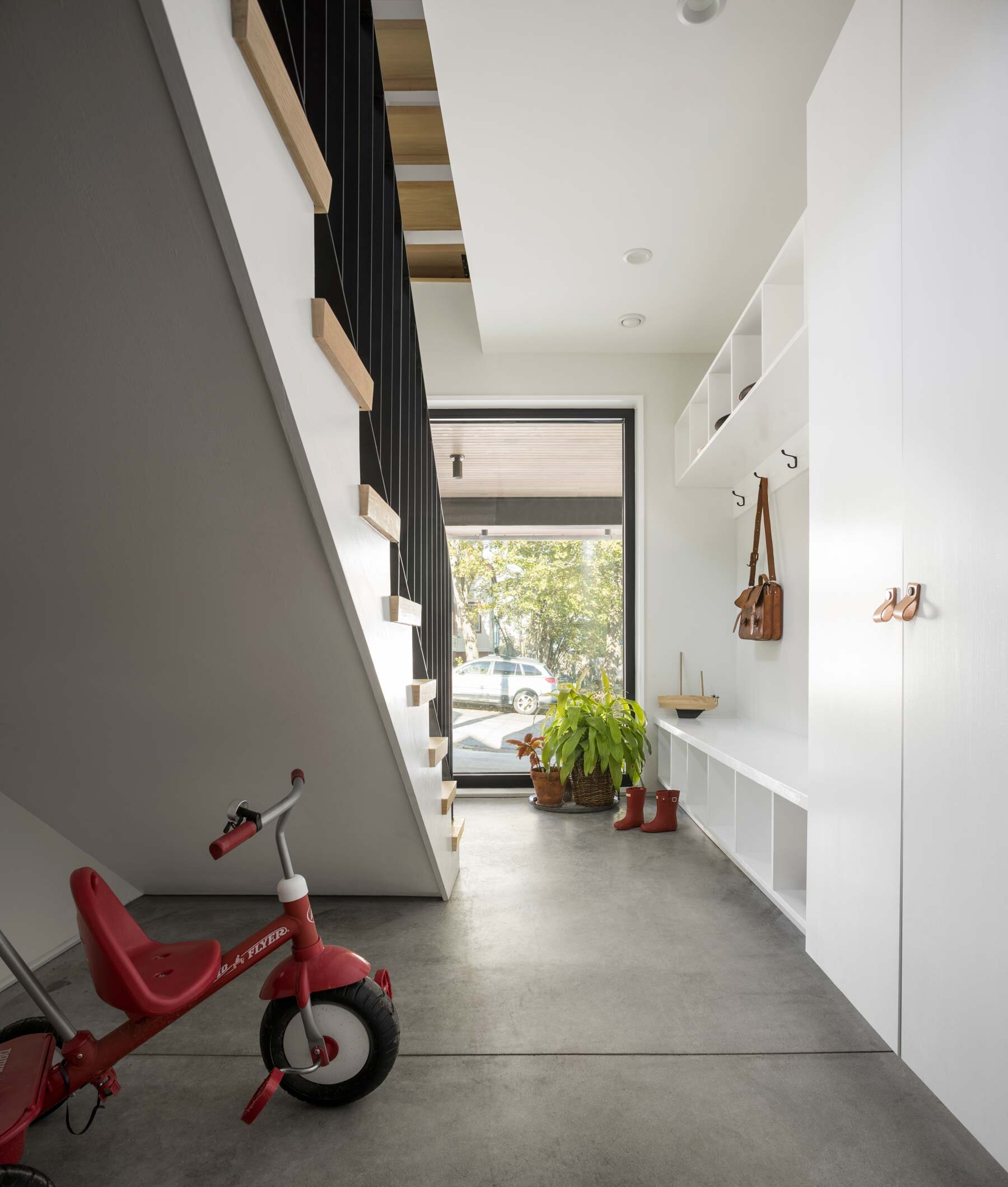



The mudroom’s concrete floor and plentiful cubbies make it easy to stay neat and organized, no matter the weather.
The home, which approaches passive house standards, received a Residential Citation by the American Institute of Architects in 2019. “This house has all of the elements that make up a passive house,” Riley notes. “High levels of insulation heat, recovery ventilation, triple-glazed windows, and an overall design response that takes some of its cues from a predictive energy model.” The result is a home that is energy efficient and sensitive to the environment, not to mention elegant. Dubbed “Boxed In(fill),” the project was praised by the jury for “radiating a sense of Japanese simplicity and Scandinavian warmth.”
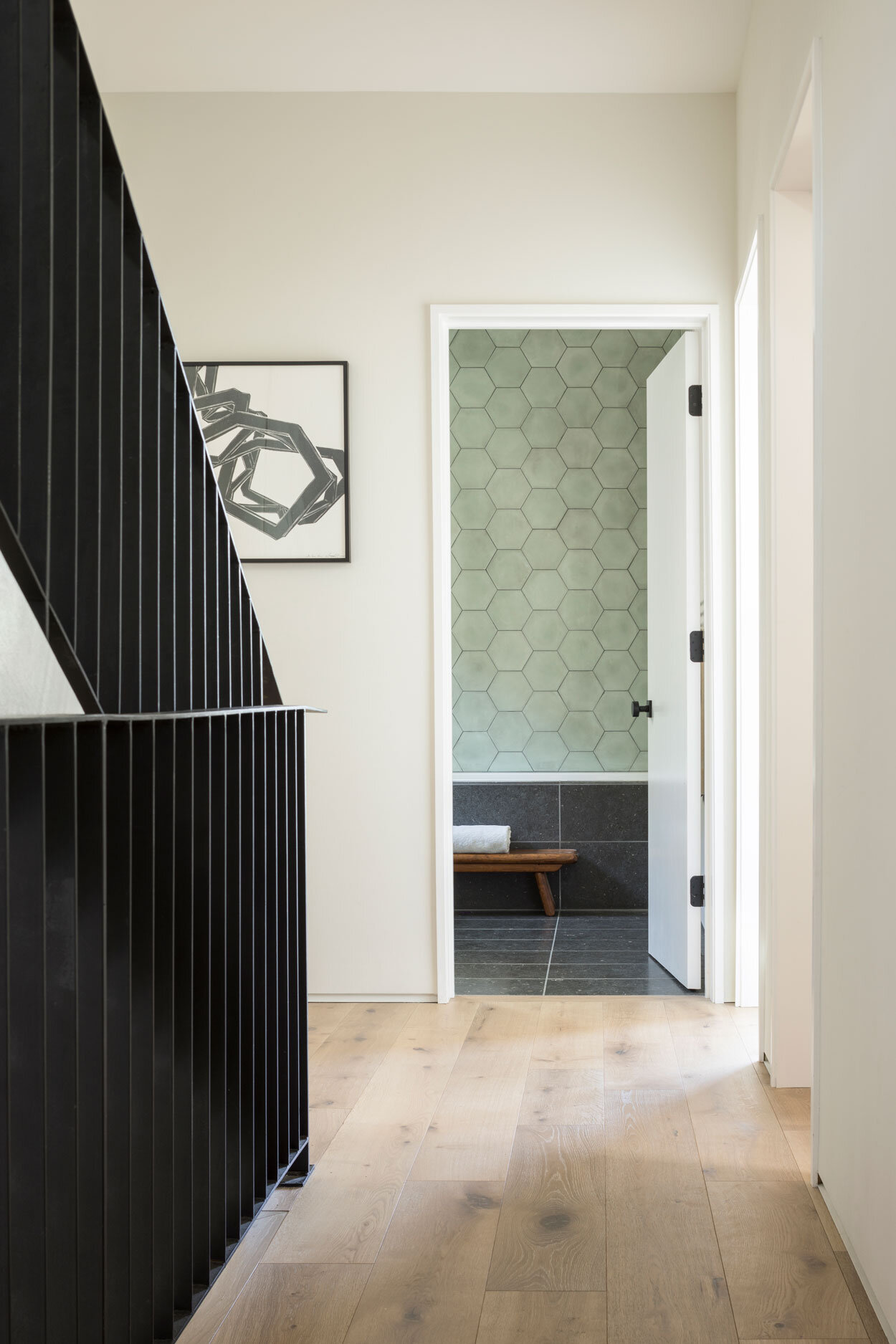



In the hall, a graphic print by Nicola Lopez.
“We love the Nordic modern—Icelandic, Finnish architecture,” says Riley. “We often look towards those projects, one, because the climates relate to ours in Maine, but also the aesthetics dovetail pretty great with our sense of contemporary and vernacular form making.”
This jibes with the couple’s style, which favors clean lines and natural materials—what Kate calls “organic minimalism.”
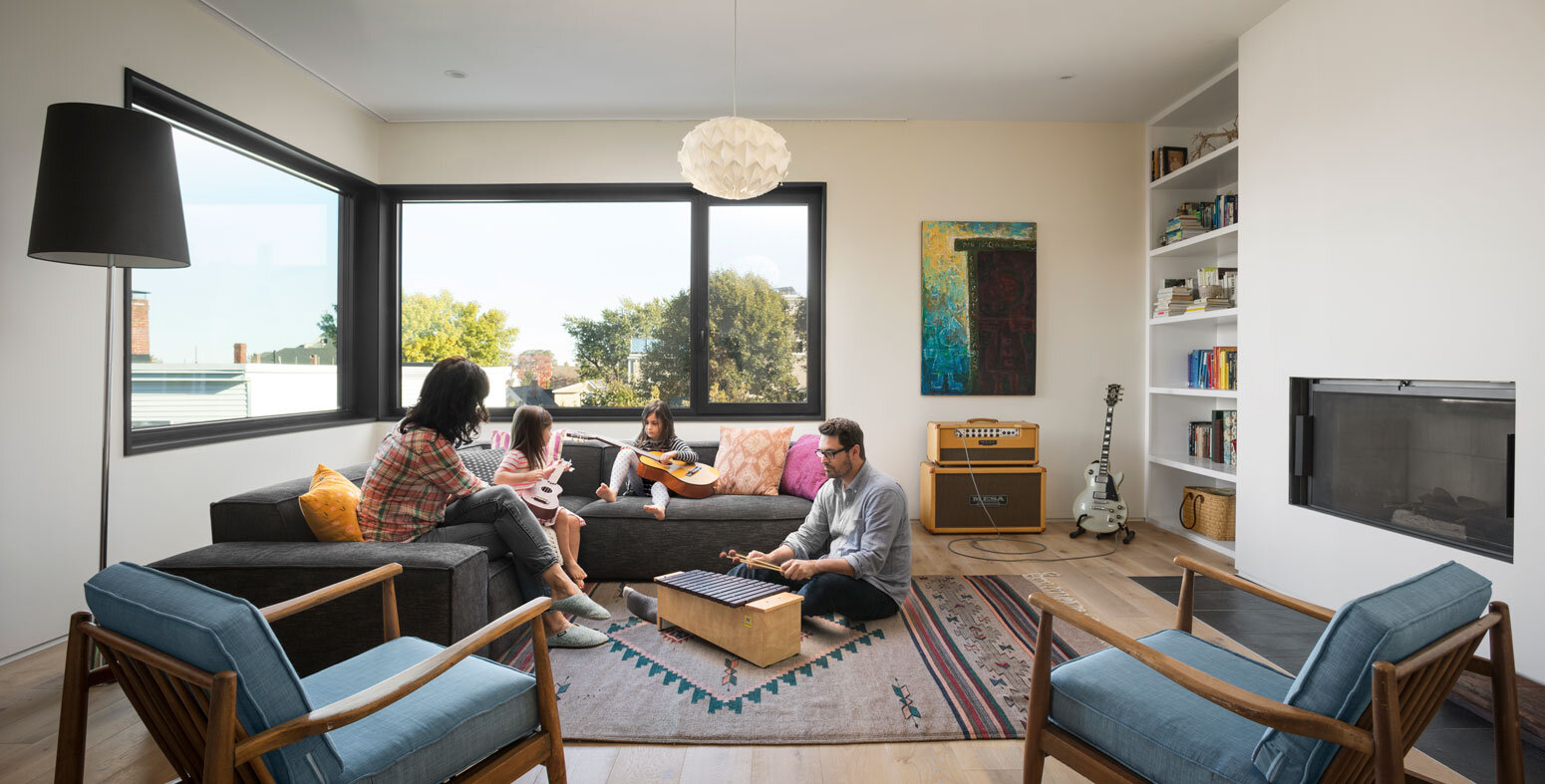



A family concert in the living room, where a painting from Mexico and a vintage rug add warmth and color.
“Nothing clinical or cold,” agrees Matt. “And I would say, while I’m very sensitive to design, I’m not driven by it solely,” he admits. “For me, there were certain functional considerations that I wasn’t willing to sacrifice purely for aesthetic benefit.”
“Matt and I contributed different but complementary skill sets in terms of what we pay attention to,” says Kate. “Matt is more practical in terms of functional requirements. Seemingly mundane examples, like a slop sink in the garage, or spigots on the outside of the house. Things that I wouldn’t have held out for, but now that we live in it, I’m glad that they’re there!”
One bit of utility they both agreed on was to have both a garage and a carport beneath the house. “We tried to architecturalize it with an expressed steel frame to support the building and also cantilever it to make that condition as light as possible,” says Riley. “There’s a bit of dynamic movement, the way it projects and the windows slide to the corner. There’s a balanced composition where the volume is shifting, and there’s some movement because of the asymmetry of those elements that is quite pleasing from the street.”
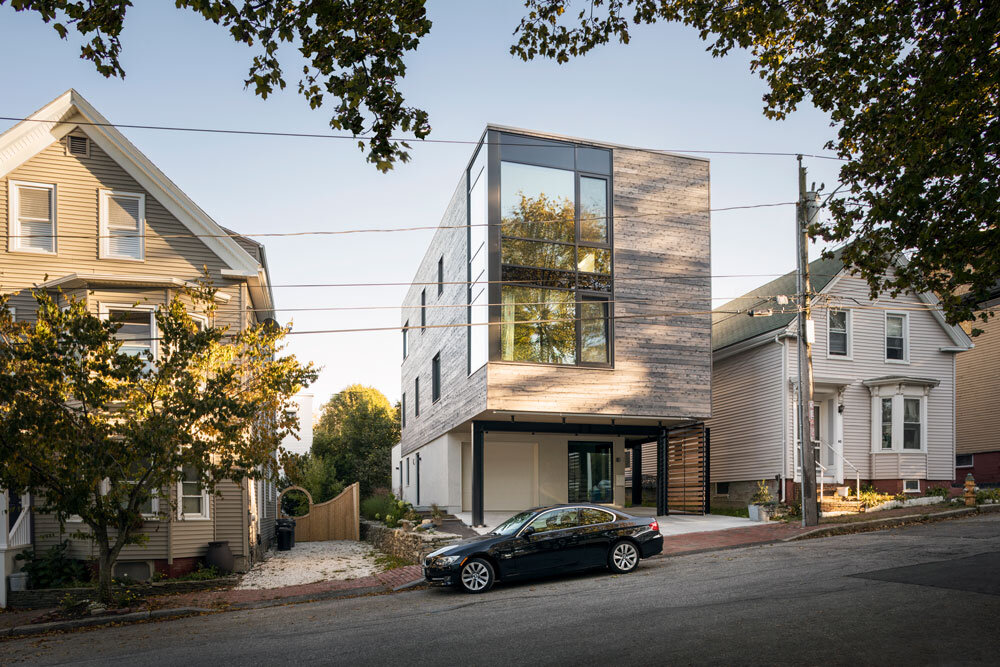



The exterior, clad in local eastern cedar, looks graphic and organic.
In plain English, it also just looks cool. On the residential street, where 200-year-old single-family capes and multiunit buildings sit cheek by jowl, the home, clad in eastern cedar, looks equally contemporary and comfortable in its surroundings. Munjoy Hill Modern, if you will.
The locale offers the best of both worlds, a city abode with regular reminders that the bay is just steps away. From Matt’s home office in the dining area, it is not uncommon to see an osprey swoop by the curtain-wall windows with a fresh catch in its claws. As for the family’s favorite spot, it’s the roof deck, where they enjoy outdoor dining and gathering around the firepit. Matt recalls, “We’ve had nights where we’re huddled under piles of blankets in front of the fire, just staring up, looking at the stars. It’s pretty amazing.”
With a mind for design and a head for numbers, Kate and Matt built a home that is sleek and unique, efficient and aesthetic, modern in both sensibility and sustainability, and made to last. “Things pass by so quickly in life,” muses Kate. “As a graphic designer, what I make kind of comes and goes. So, it’s nice to have something that is tangible and permanent and feels like a real manifestation of the vision we had.”
