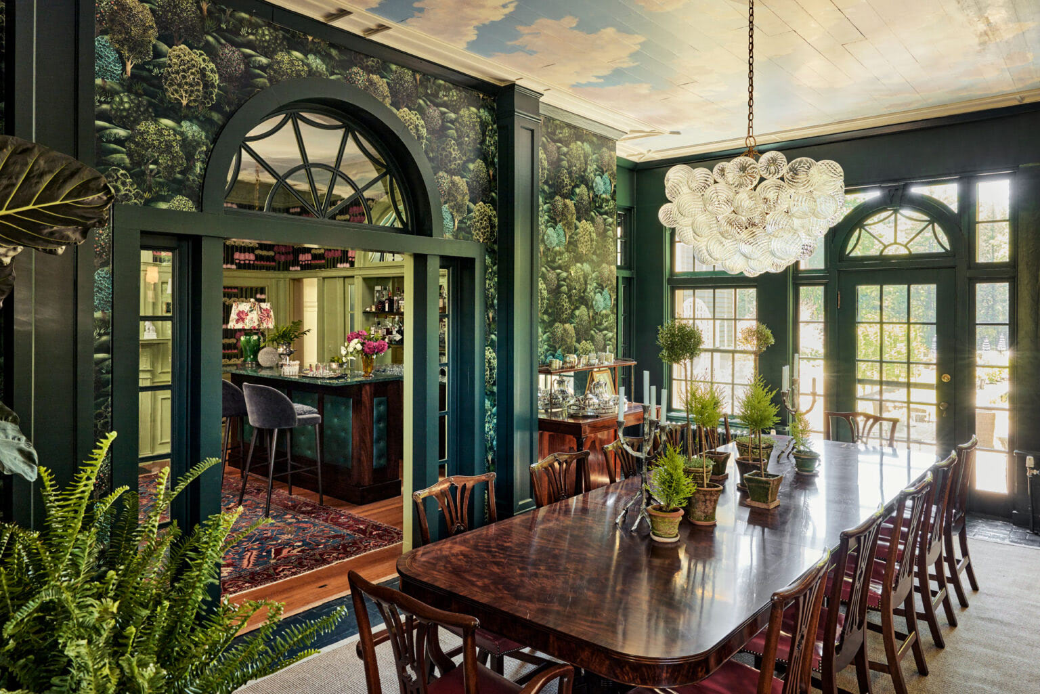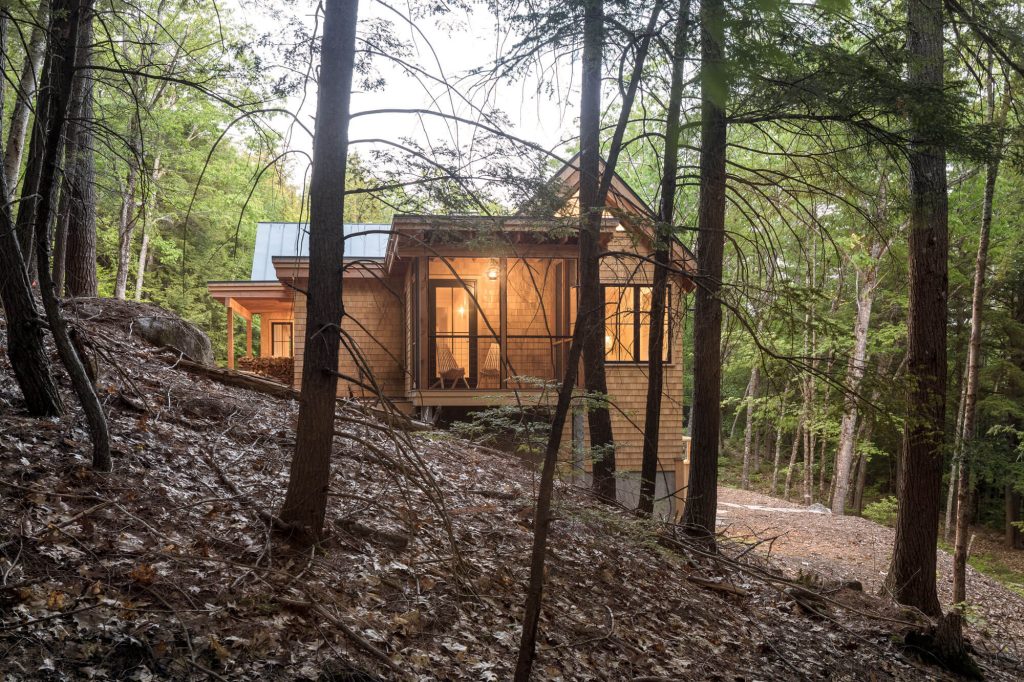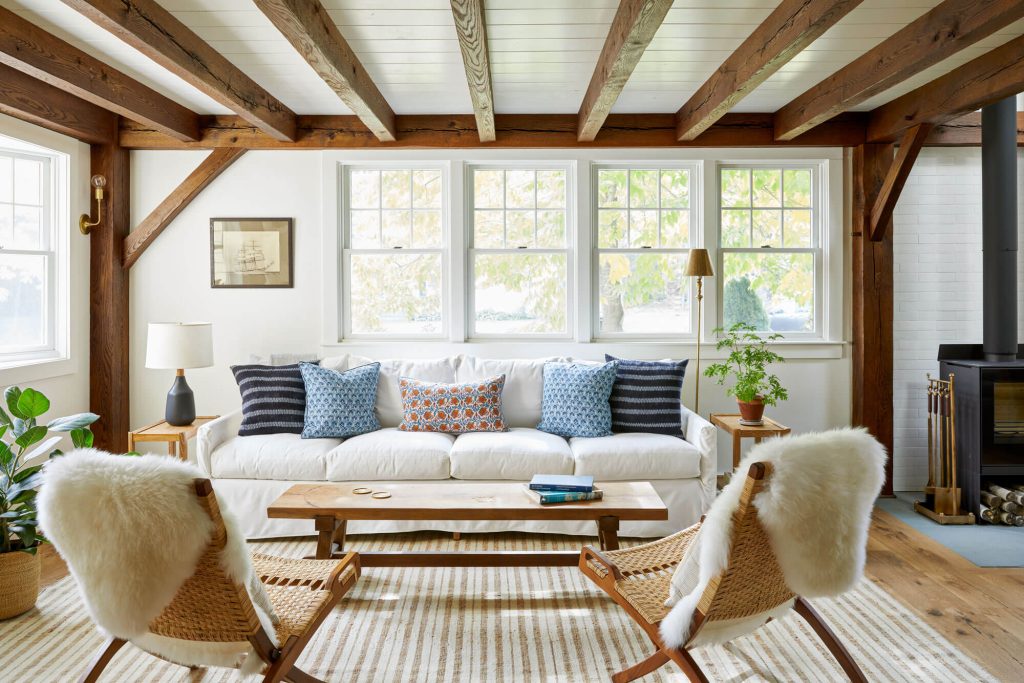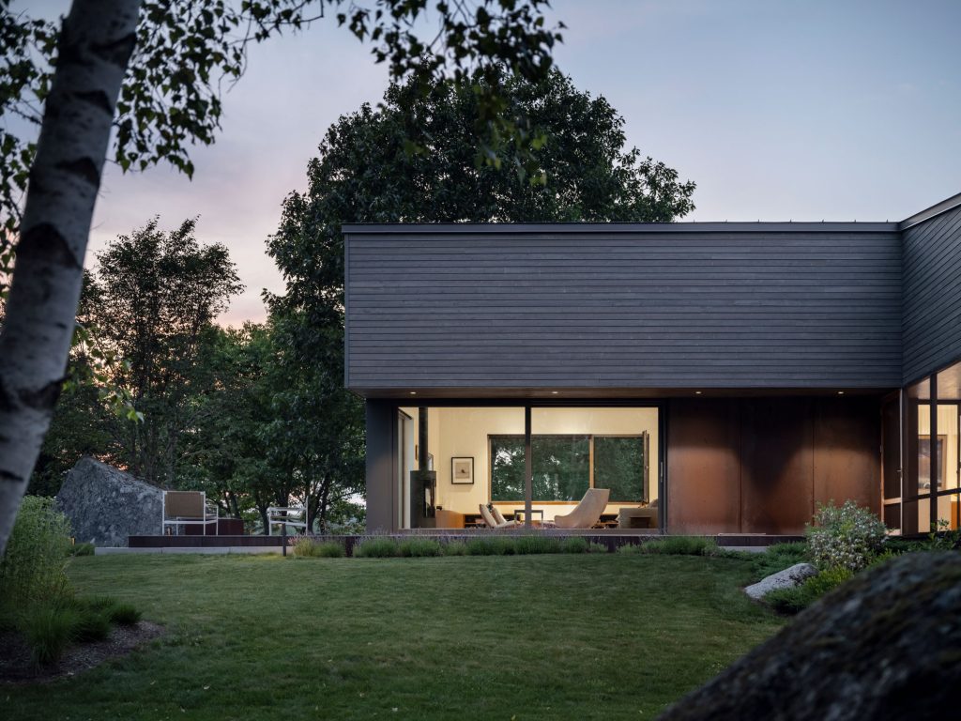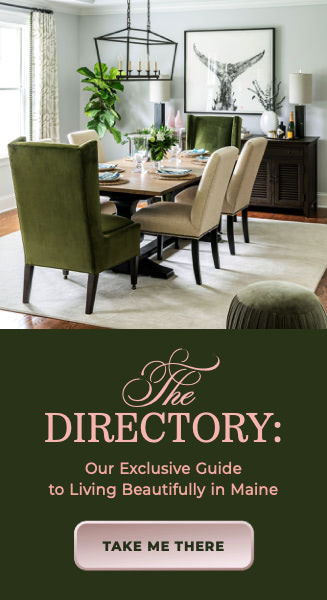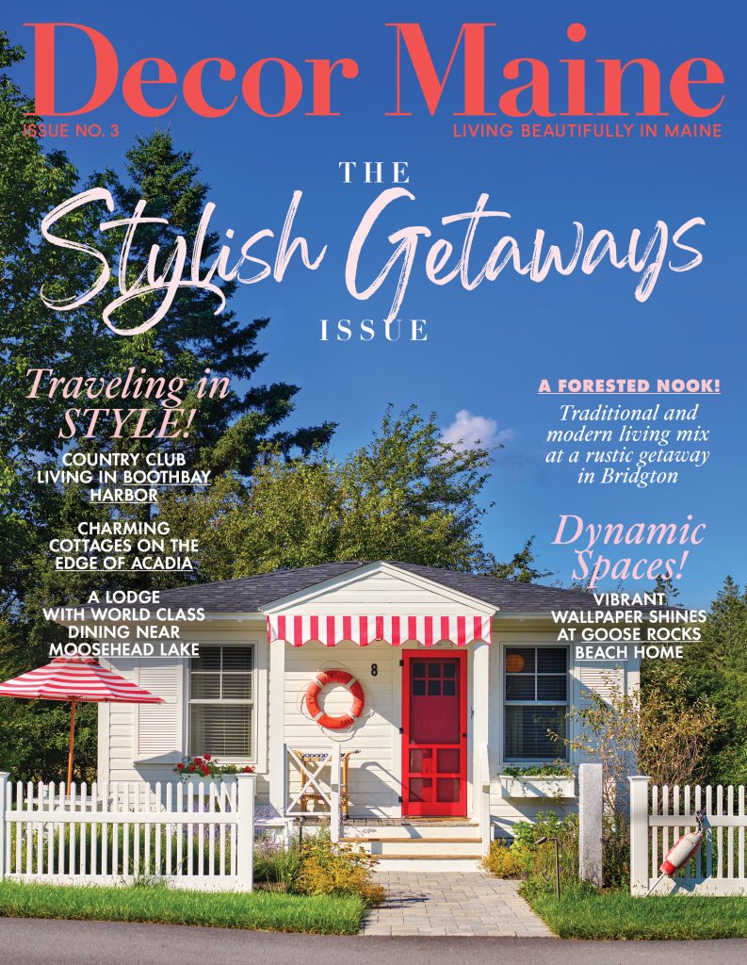There are those who collect stamps. Or vintage typewriters. Some collect Motown vinyl, Venetian glass ashtrays, or celebrity autographs. Some people definitely collect cats. Tim Harrington, on the other hand, collects ideas.
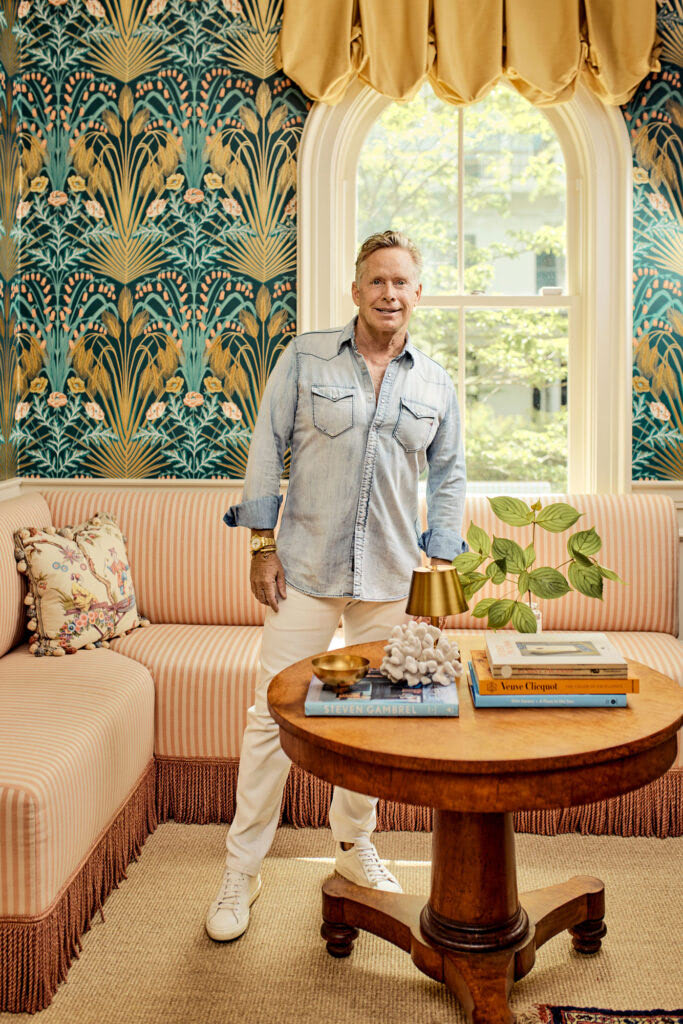
He finds them in crevices across the globe and then brings them all home, where he reinvents each one for a Maine audience, tweaking them alongside his design partners, Krista Stokes and Louise Hurlbutt, and then strategically showcases them in his luxury boutique properties.
“Some people think it’s a negative to push the envelope,” says the hospitality Svengali and entrepreneur. “But I think it’s a plus.” A founding partner of the Kennebunkport Resort Collection before co-creating businesses like Batson River Brewing & Distilling, Tim’s since gone on to revitalize other historic Maine properties, such as The Claremont Hotel in Southwest Harbor and the forthcoming Lincoln Hotel in Biddeford.
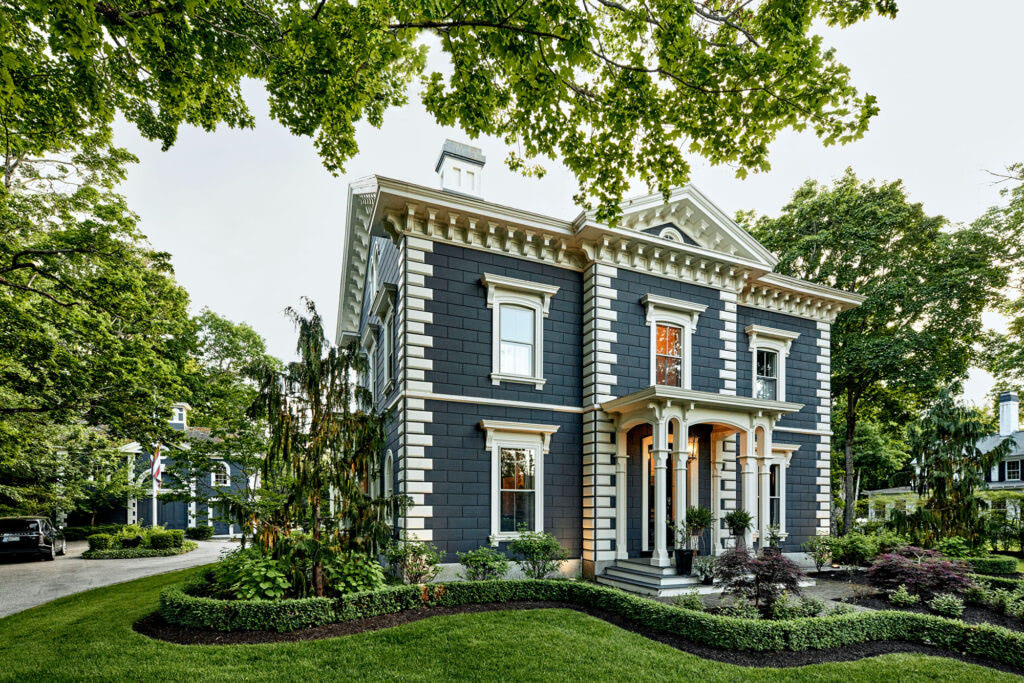
So it’s no surprise, then, that when it came time to design his own new Kennebunkport home, he embraced a similar practice. The former ship captain’s home is dressed head-to-toe in concepts and pieces he’s found everywhere from local antiques stores to flea markets in Miami—most of it chosen less for value or provenance than personal appeal, and often less because it fits in with everything else than because it stands out.
“I wanted maximalism and visual stimulation. Prints on prints,” he says, seated on an unapologetically pink velvet armchair in his living room, fresh off a trip to Brazil. Next to him sits a gleaming black lacquer grand piano, and looming above, a gargantuan, bright painting of monkeys and tigers that he had commissioned by Colombian artist Simon Vargas. “The butterfly in the painting represents my mom, and the bees are my nieces,” he nods.
In fact, the entire house brims with fauna- and flora-filled patterns: wallpapers full of contortionist jaguars; gold fountains and swaying ferns; enough intertwined emerald trees to repopulate the Amazon. “In my last house we only had one color,” he says. “With this one I wanted it to be loud. But with the right mix of patterns, it all becomes calming rather than chaotic.“
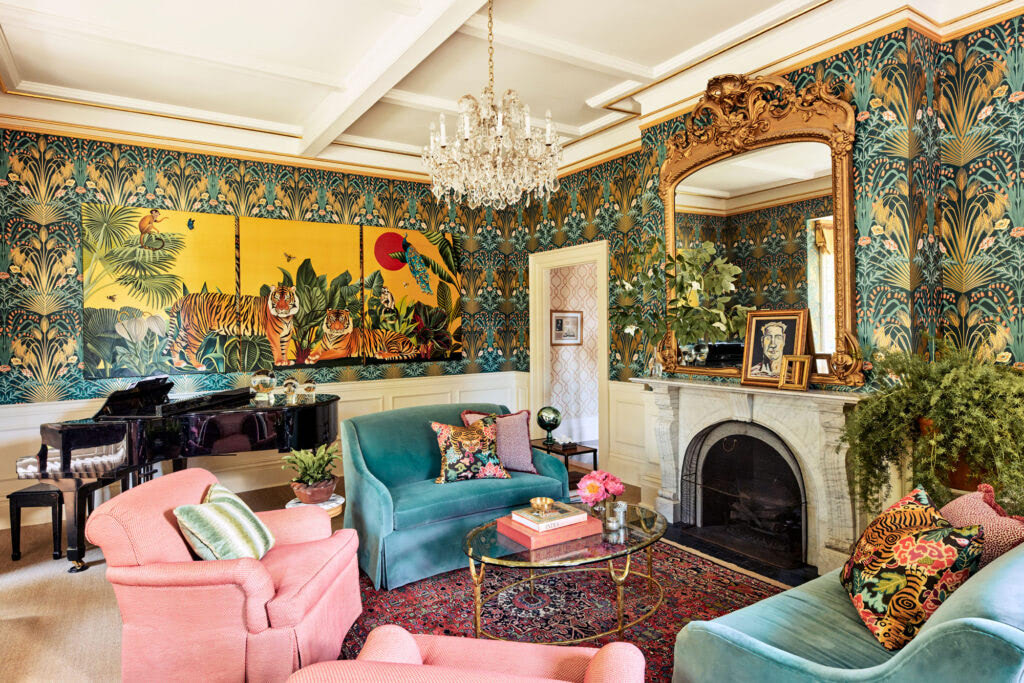
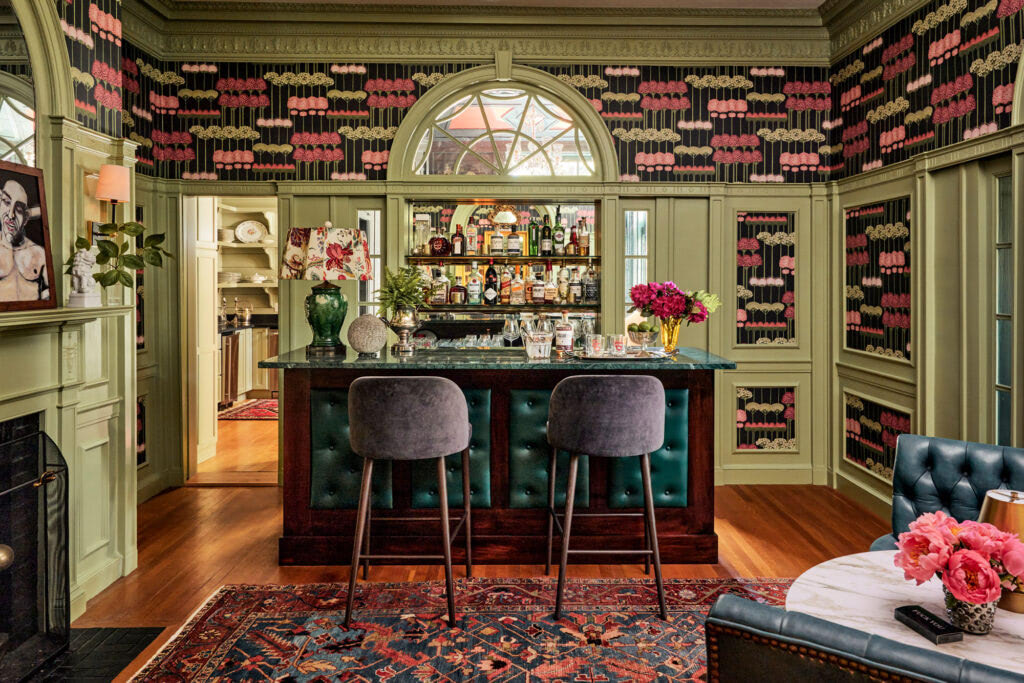
Tim bought the mansion and its four surrounding acres during the first wave of the pandemic. “Before that I’d lived across the street and had always loved it after coming to a cocktail party here,” he says. “I bought it in that time during Covid where you were living a whole life on your property.” So to that end? He built a pool and a pickleball court—both abutting the sprawling terrace anchored by an enormous stone fireplace and the pathway-framed, elongated rectangular koi pond.
Looking out to all of that is a formal dining room—entertaining is another love of Tim’s—wrapped in deep green walls and floor-to-ceiling windows, centered by a giant crystal chandelier and a table that seats 16. The effect is that of eating dinner in an extremely glamorous forest.
“This house is so many things,” he says. “There are the bigger spaces for gatherings, and then my favorite cozy rooms, like the den.” That’s a space—with its tufted leather Chesterfield sofa foiled by the room’s jewel tones and grass cloth wall coverings—that perfectly illustrates Tim’s assertion that while the house has a big personality, it’s also seasonless. “I also love that there’s so much visual stimulation here,” he adds. “The house is loaded with things to look at that have joy and humor.”
On the latter front: Pull a book out of the trick bookshelf just outside the kitchen, and it turns into a door leading down to the multi-room library of antique tomes, and a wine cellar—the rare contents of both were largely here when Tim bought the property. It’s a case, as with so many facets of the property, of more being just, well, more.
“Nothing matches, so everything matches,” he explains. And aesthetically around the house, that oxymoron indeed takes on a life of its own. “I don’t care about time periods,” he says. “That doesn’t interest me. I buy what I’m attracted to—to what sparks imagination.”
Often, it’s his business design partners (who are also dear friends and spend time at his home) who spark his imagination. Krista Stokes and Louise Hurlbutt—both interior designers with individual, successful businesses—form a team with Tim on his business ventures and were equally crucial voices in orchestrating his home. “We had some interesting conversations because we all have different perspectives,” says Tim. “I wanted maximalism for the house, for example, and then Krista would introduce pieces that were antique or really funky, and then Louise would add in newer upholstery that was more classic. So it was many-layered. The result was—and always is—far better for it.”
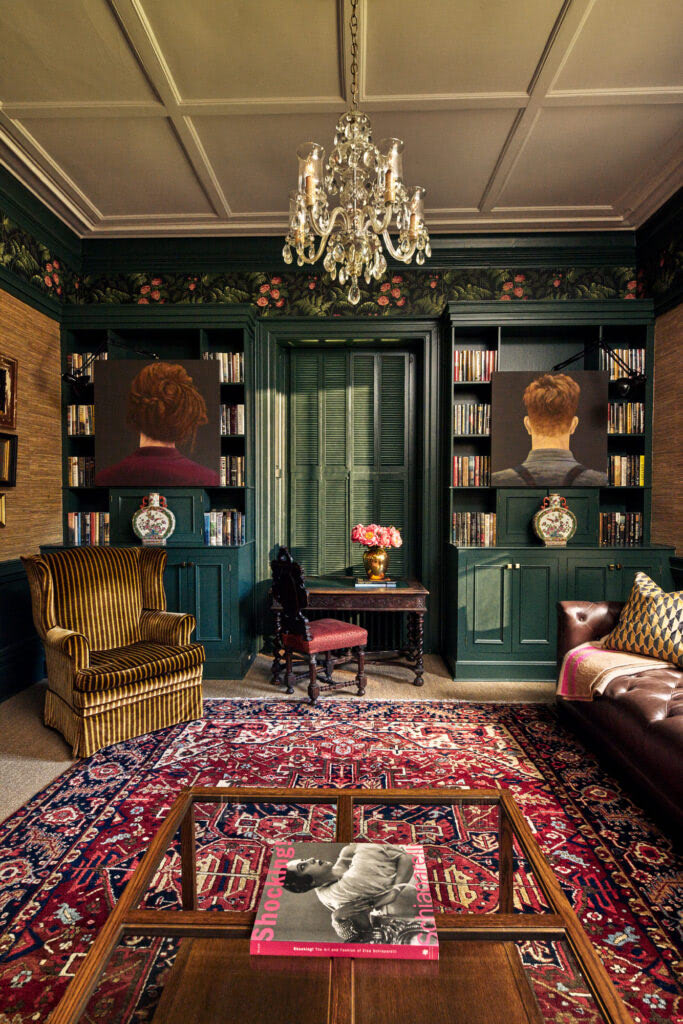
So while Tim has a passion for traveling, collecting new concepts, and reinterpreting them, he’s equally enthusiastic about transforming them through dialogue with trusted pros. “I live each day in complete gratitude,” he says, “walking around this house and thinking, ‘How do I get to work with all these amazing people?’”
And as for the purists and traditionalists out there? He acknowledges that new ideas aren’t for everyone. “You can’t please everybody, so you have to do the thing you love,” he says, shrugging and smiling. “That’s very freeing.”
