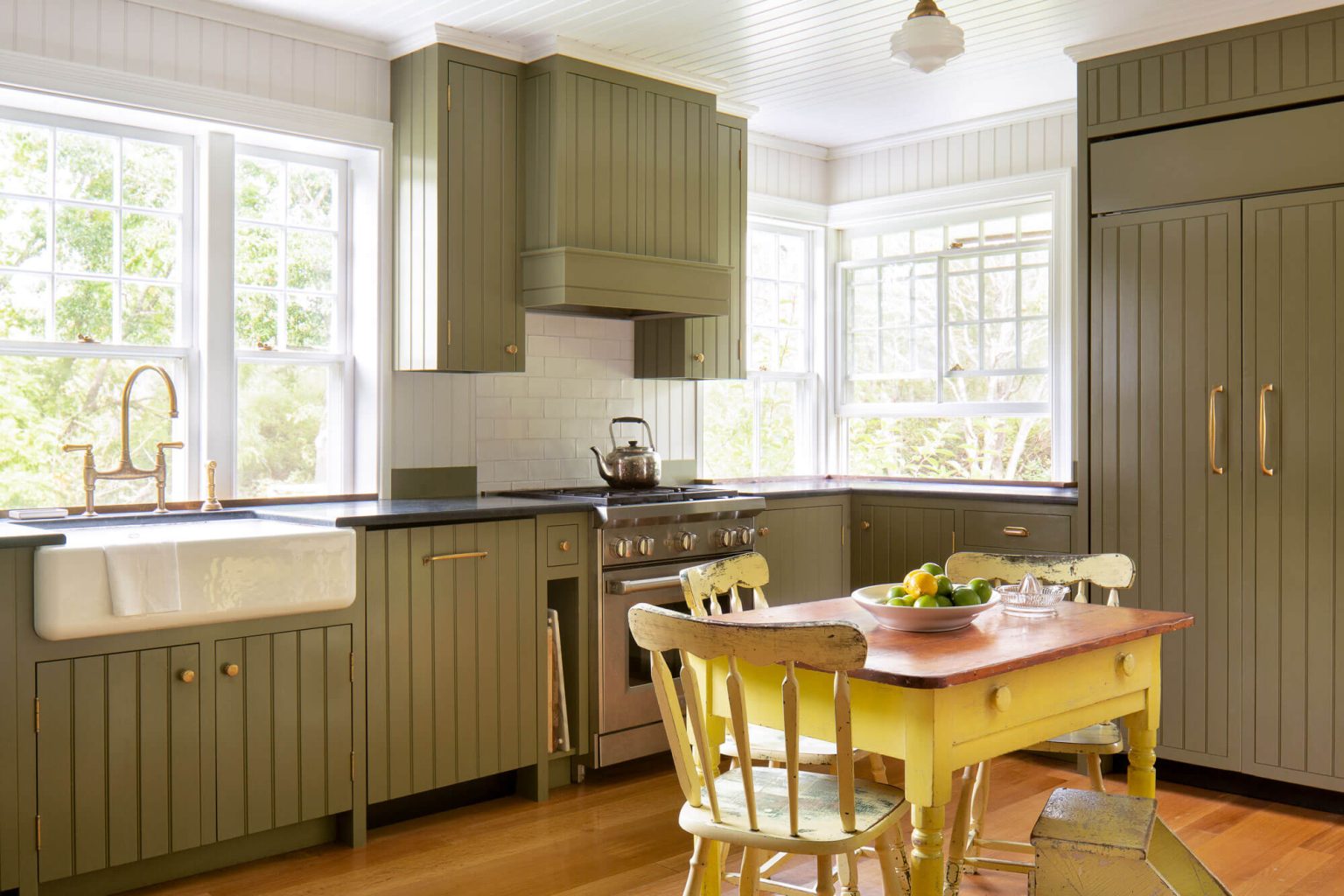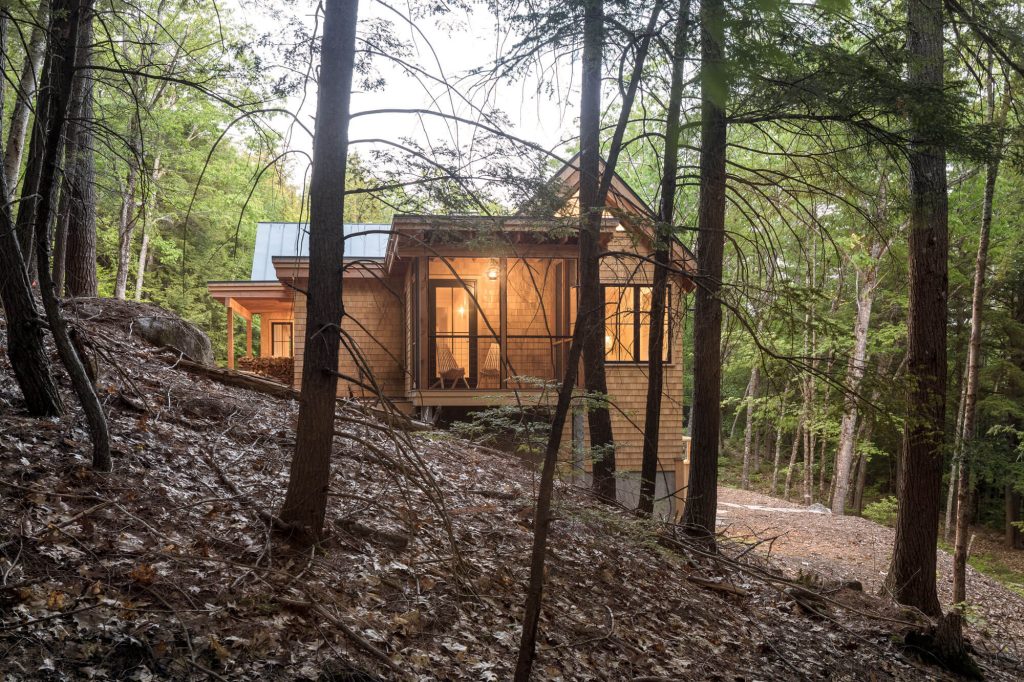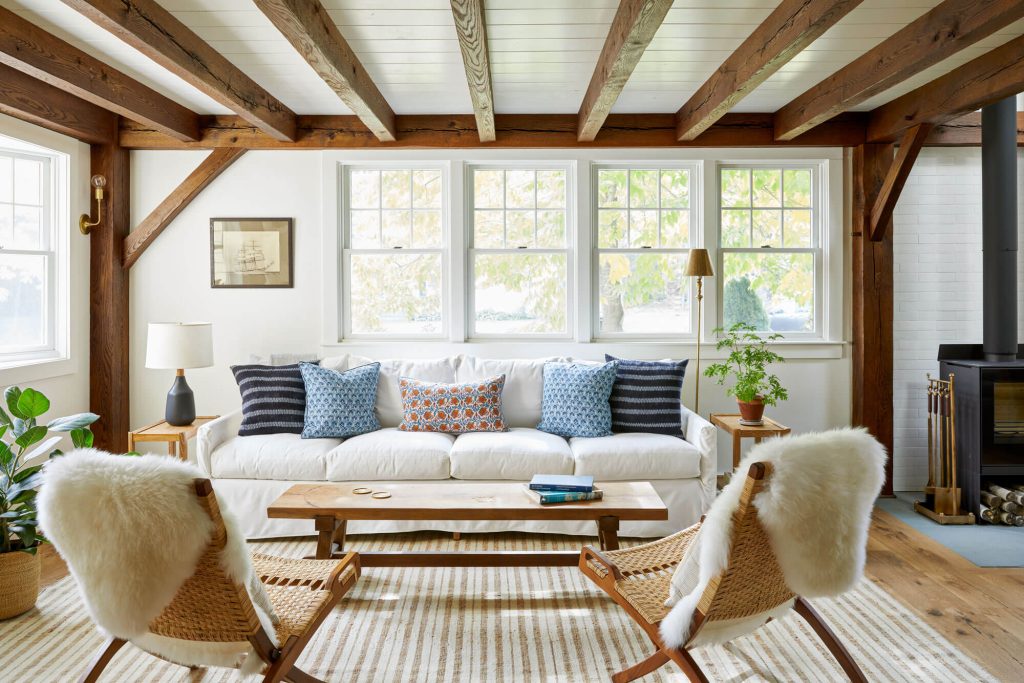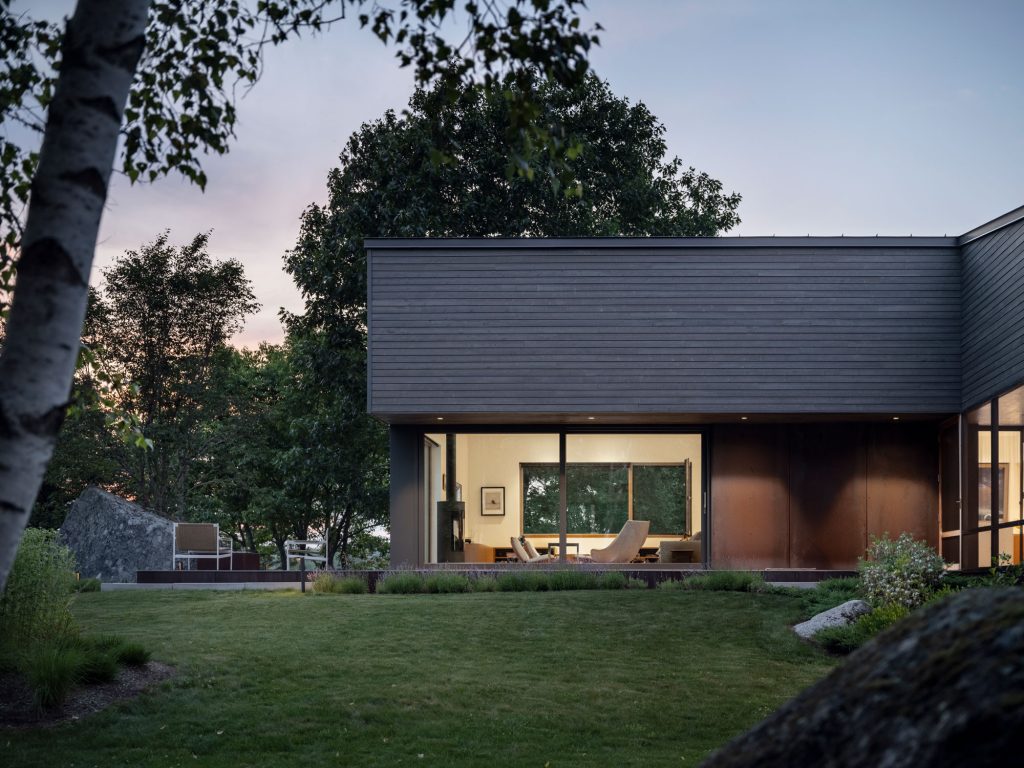It’s not often that homes come up for sale on Cushing’s Island. Most of the 47 houses on the private island in Casco Bay, just a half mile off the coast of South Portland, stay in the same family for generations, and when they do change hands, it’s usually by word-of-mouth.
So, when longtime summer renters Steve and Emily Henn heard about the availability of a home there, one they’d always admired, they leaped at the chance to snap it up. The couple and their three daughters had grown to love Cushing’s understated beauty, its cozy community with picnics and potlucks, and the simple, carefree lifestyle it afforded them, especially in contrast to their busy lives during the rest of the year in San Francisco.
“We didn’t know if there would be another chance. Places don’t turn over often there,” says Emily. “It’s not just the physical beauty we love. It’s the people, too, and how over the years, you get to meet entire families… It’s truly a multigenerational family environment.”
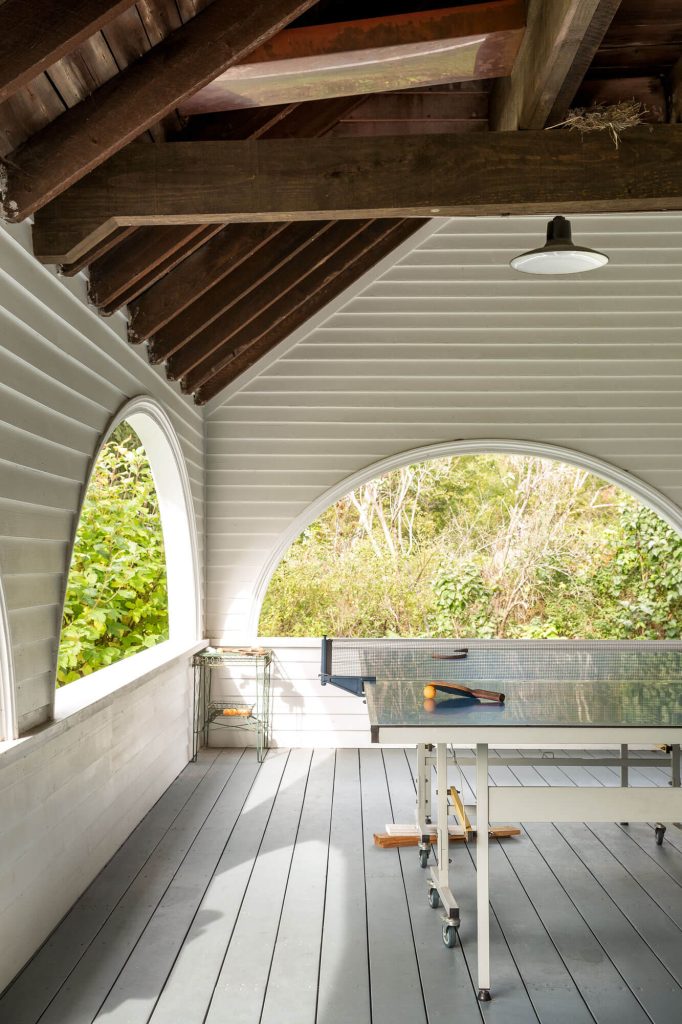
She and Steve were familiar with the house, which happens to be one of the island’s most prominent structures, a strikingly handsome Shingle-style home with a wraparound porch, perched on a hill and visible from the summer dock, known as the Civilian Dock. It was designed in 1896 by legendary local architect John Calvin Stevens for Sidney Warren Thaxter, a Harvard graduate and American Civil War Major with roots in Bangor.
The fact that the historic Thaxter House, which had been owned by two previous families, had fallen into disrepair and needed updates didn’t deter the couple. Emily and Steve bought the house in the fall of 2017, and the following year, they began assembling a team so the restoration could kick off the following September. Projects like theirs are especially challenging on an island with a “hammers-down” rule against construction from July 1 to Labor Day, and the couple knew they had to act fast.
The Henn’s were fortunate. For starters, the island’s year-round caretaker, Danny LaPointe, kept an eye on construction activity after the family had returned to California. “The family had their hands full being so far away, and I’d wander over often and make sure things were getting done right.”
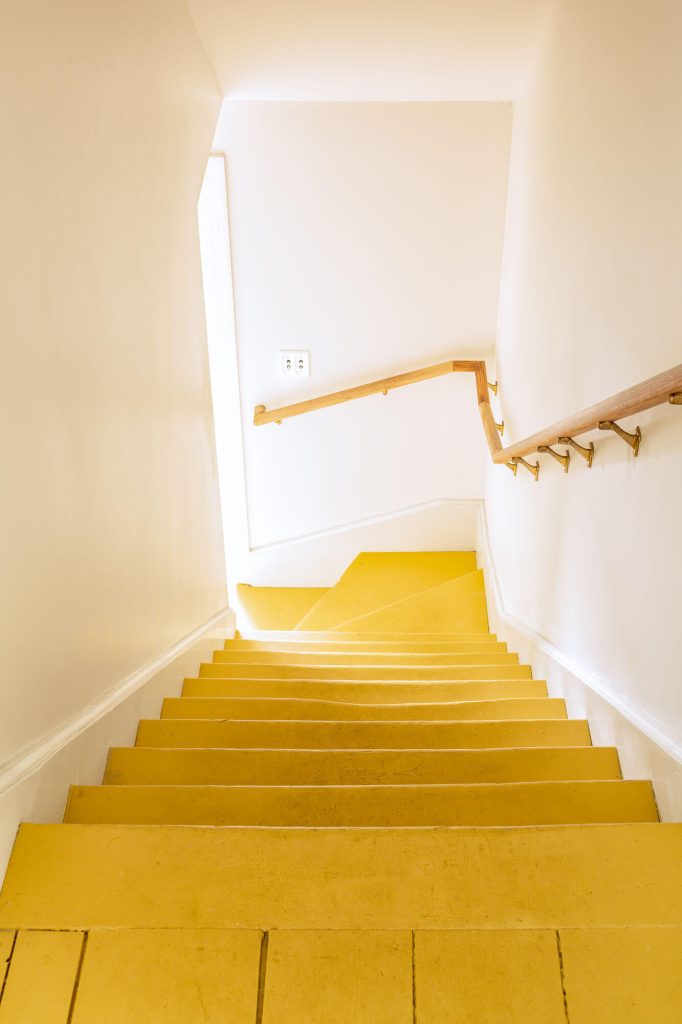
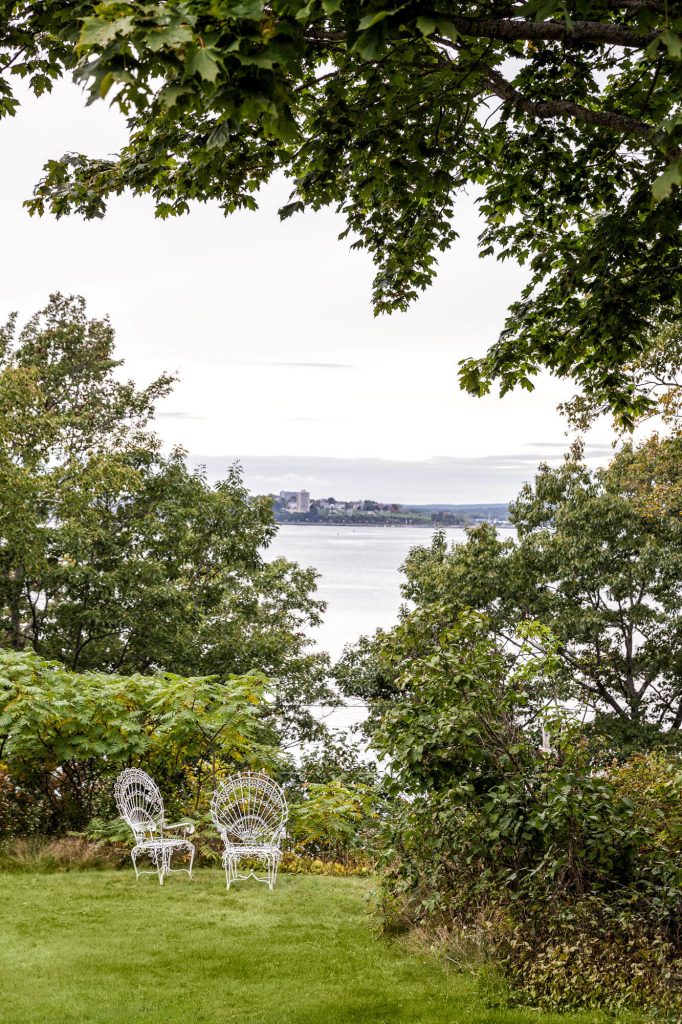
Indeed, they were—and it didn’t take him long to figure that out. Before landing on Cushing’s Island 14 years ago, Danny worked in property maintenance and building, specializing in antique homes, so he quickly deduced that crews from Warren Construction in Topsham —who commuted daily by water taxi—and Portland-based Winkelman Architecture were more than up to the task of skillfully and beautifully restoring the beloved Thaxter House.
By that July deadline, they’d completed about 85 percent of the project, enough so the family could enjoy the home all summer. “After the season, we only had to finish our punch list,” says Will Winkelman, who lives on nearby Peaks Island, has designed many Shingle-style homes during his career and was tickled to take on this project. He had always admired the work of John Calvin Stevens and recalls feeling the thrill of seeing his iconic homes in person during a walking tour of Cushing’s.
"Like myself," says Will, "Peter loved a challenge. He was totally into this project. when I first took him out to see the house, he was like 'Game on!' and jumped right into thinking about logistics."
He also felt completely in sync with builders Peter Warren and Mike Mathis, both brilliant craftsmen by all accounts. (Peter passed away last summer but lived to celebrate the project’s glorious completion.) “Like myself,” says Will, “Peter loved a challenge. He was totally into this project. When I first took him out to see the house, he was like ‘Game on!’ and jumped right into thinking through the logistics.”
Those logistics, as expected, were often complicated by weather. “Working in the winter slows a crew down but working on an island makes progress even slower,” says Mike. “And the wind roars across the harbor all winter long.”
At the same time, Will’s team was devoting itself to design details, the inspiration for which Will found in books he’d previously studied: The Architecture of the American Summer and The Architecture of Cushing’s Island. Turns out, both books feature the Thaxter House in drawings that provided valuable details to which he and his team would refer to over and over.
“Those roots were meaningful for us and important to understand. We then met with the clients to discuss their goals and how they wanted to restore and nurture their home. Together we worked out a plan for practical updates to enhance functionality and livability, while at the same time staying respectful of the John Calvin Stevens design.”
Among the changes: Windows were restored or replaced for efficiency; the porch, which had been modified, was restored to its original glory; two inviting bedrooms were installed in the attic; and the kitchen got a complete overhaul, including modern appliances—Sub Zero refrigerator, Wolf stove, new cabinets, and much more—but in a mindful manner that would remarkably retain the old-fashioned charm of a simple, summer cottage.
“The kitchen was a pit,” recalls Will. “The challenge was how to do an intervention in a way that would be thoughtful and respectful and not appear new.” For starters, he explains, they eliminated a second entrance into the kitchen, which freed up much-needed space that was otherwise given over to redundant circulation. The same farm table that had been left in the kitchen was refinished and kept in place to retain the room’s 19th-century vibe.
As is often the case when an island home turns over, most furnishings were left in the home, but many of them needed repairs, refinishing, and/or reupholstering—another logistical challenge when hauling them off and then back onto the island.
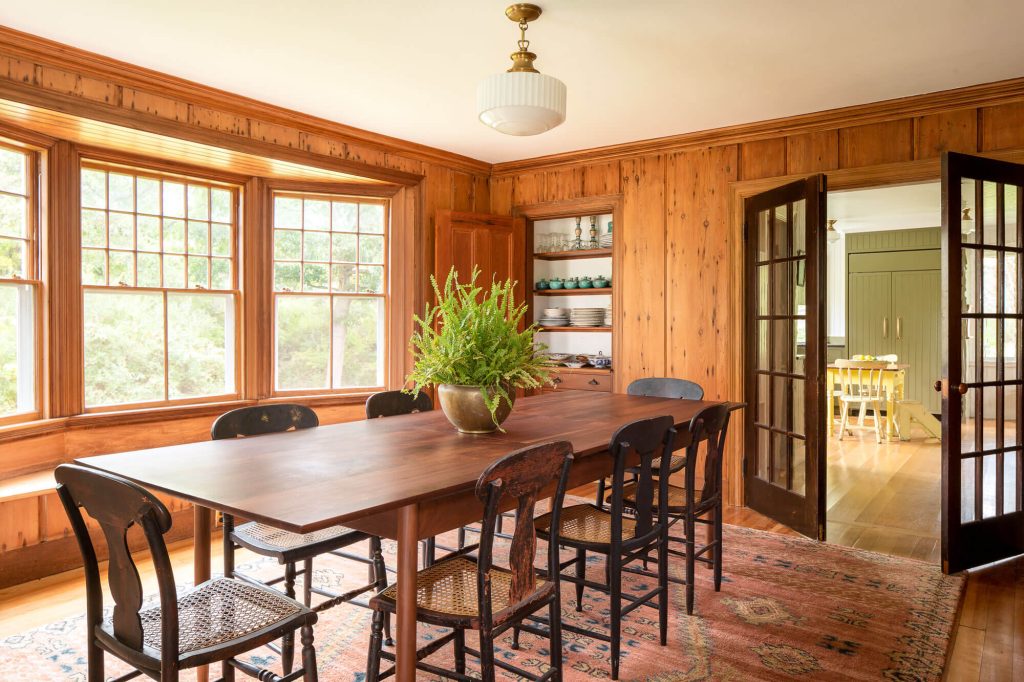
“Lots of furniture from the family was still there and had great character and history,” says Olan Boardman, the project’s lead designer, who’s been with Winkelman Architecture for about seven years. “I did the interiors. We basically touched everything, but it was a light touch.”
Olan enjoyed brightening up dark, dingy rooms—such as the dining room, which had gorgeous wood paneling that was too dark, so she kept the original wood but lightened it. Perhaps the “most fun” was giving new life to vintage furniture with beautiful fabrics and introducing vibrant colors in artwork, linens, “those great popcorn quilts,” and even wide-planked pine floors that had been painted black, which she repainted in canary yellow.
“To create an interior that felt like a step back in time but also refreshed, leaning into color was a way to do that,” says Olan. “For the owners, who loved the history of the house and its vintage quality, we wanted to preserve its character; but being a young and vibrant family, we also wanted it to be fun.”
The owners couldn’t be happier with the restoration—from playful details such as those yellow floors to the open, functional kitchen and the porch with its iconic arches that now better honors John Calvin Stevens’s design. “It’s really perfect,” says Emily. “The main thing now is to take care of the house, since storms can really batter it up.”
There’s no place Emily would rather be than relaxing on that porch. “I must spend about 80 percent of my days out there,” she says. “I make my coffee and walk outside. It’s such a neat vantage point, where you can look at the landing spot and see who’s coming and going.”
On a sleepy island without typical gathering spots—shops, restaurants, or bars—but with a lively, homegrown social culture, watching arriving boats is perhaps half the fun. With the influx of islanders at summer’s start, the next corn-hole competition, group swim, or happy hour can’t be that far off. ▪
