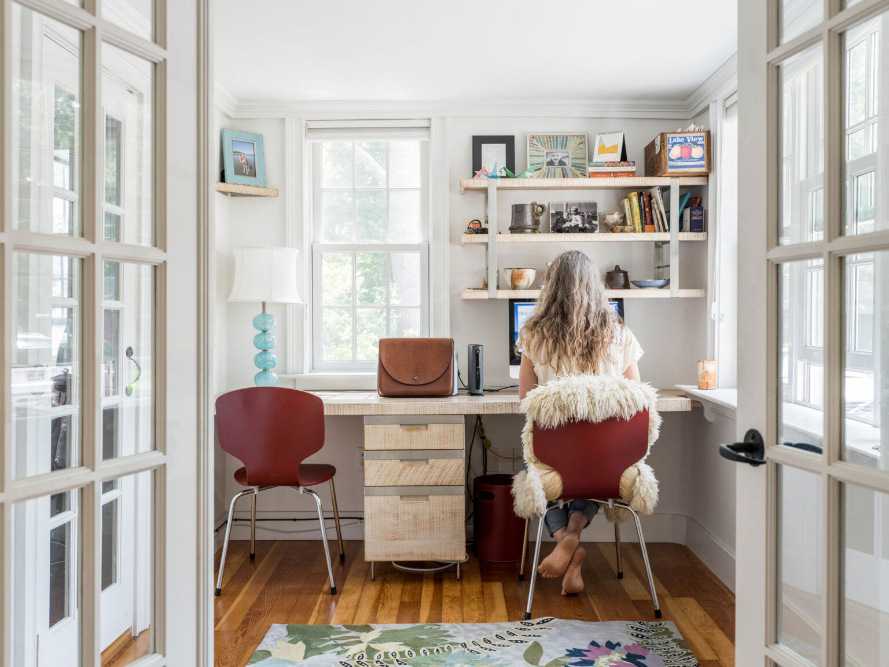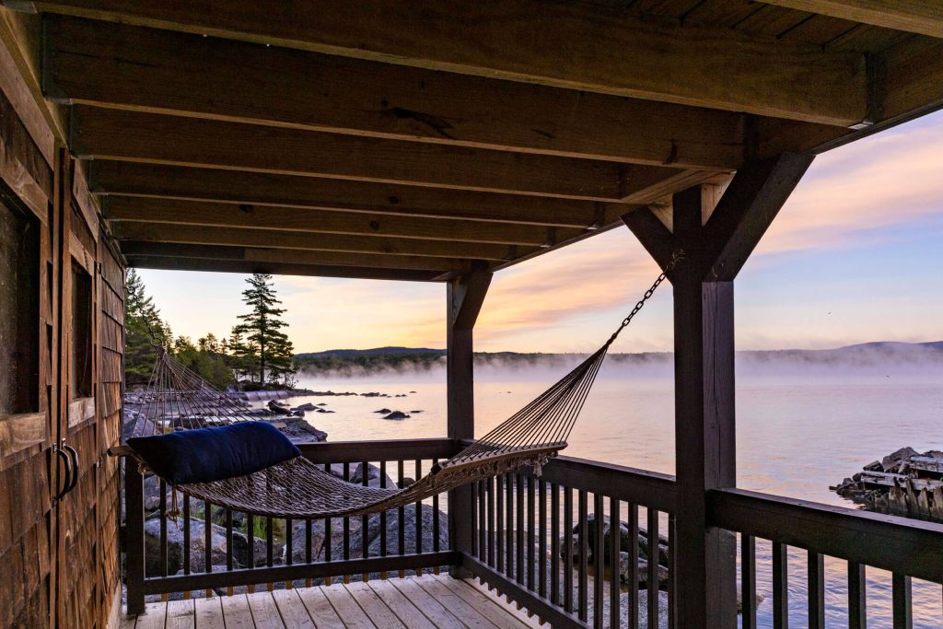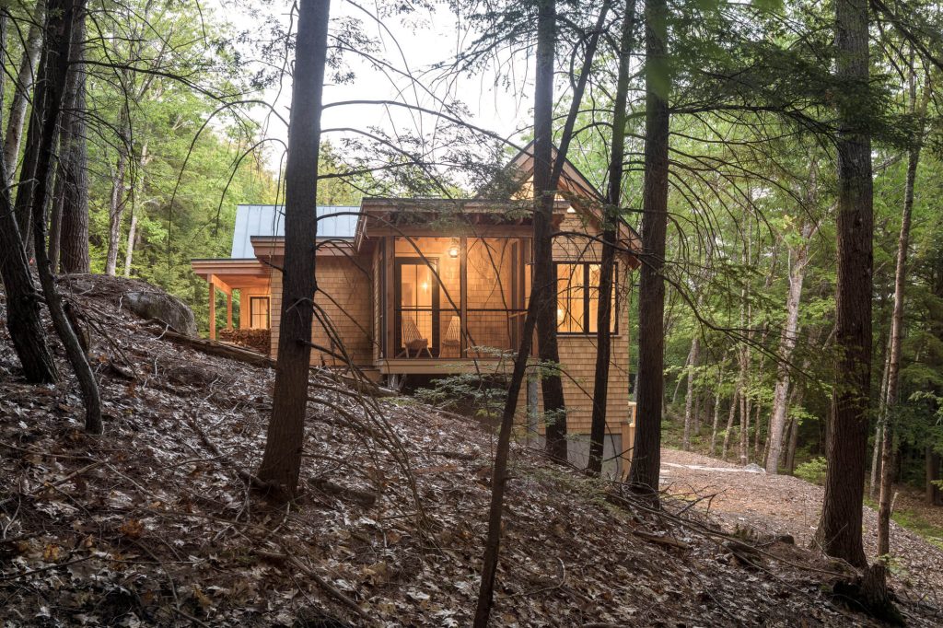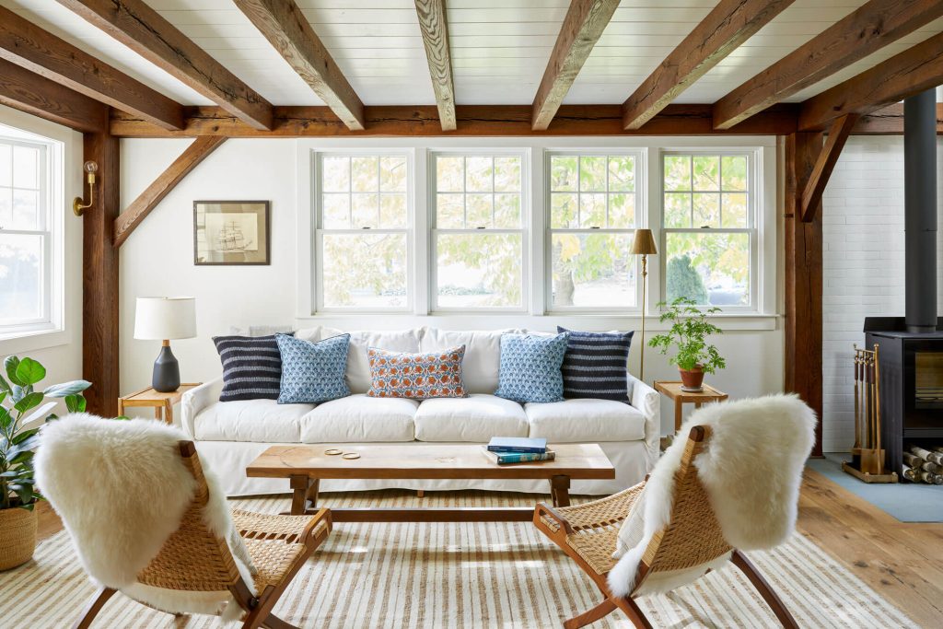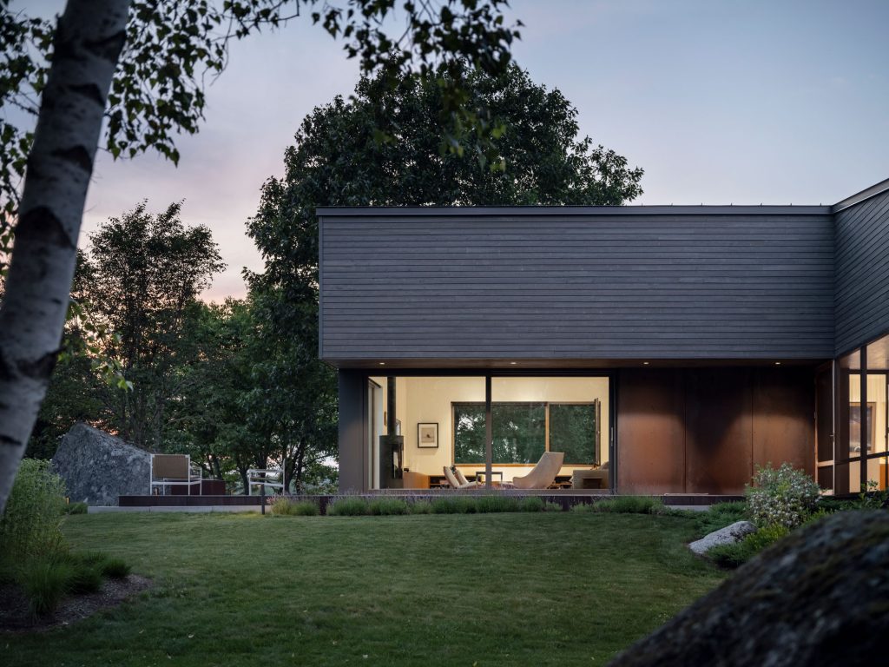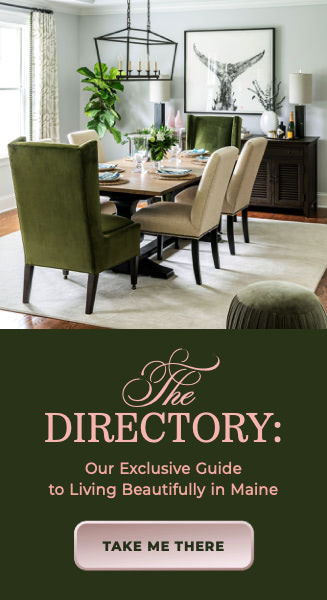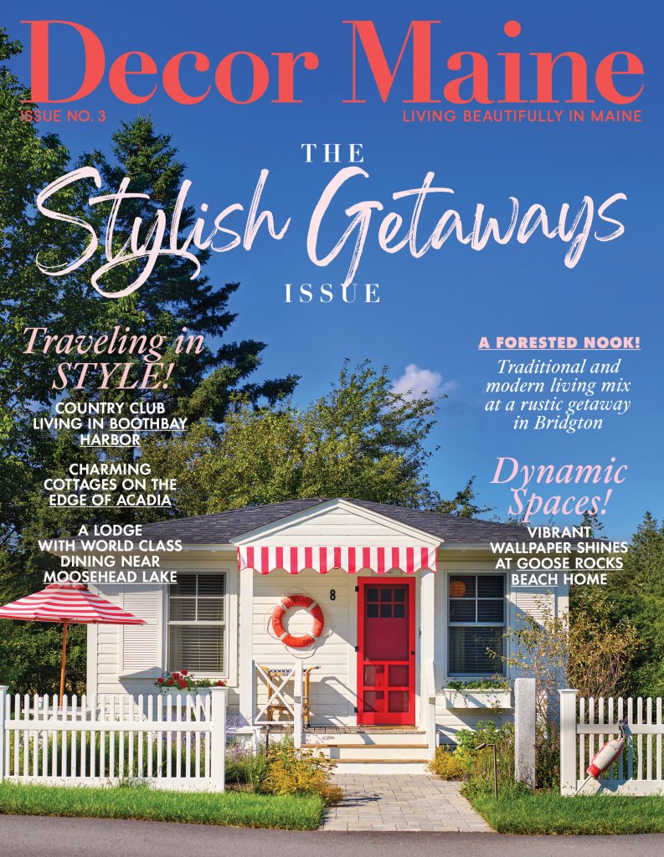Birgitta Peterson and Kevin Cashman had waited a long time to update their small 1830s cape in the center of Brunswick.
The house had a lot going for it: It was well-located on a quiet dead-end street, walkable to downtown, and on the edge of the Bowdoin campus. (“In the 1900s, Bowdoin professors and coaches lived with their families in the house,” says Kevin. “If records are correct, it also served as a boarding house in the 1930s.”)
On the downside, the interiors were outdated and cramped. “I was desperate for natural light,” says Gitta, a former (“and hopefully future”) potter turned interior designer turned yoga instructor. Kevin founded Apogee Adventures, which leads adventure camps all over the world for preteens and teens.
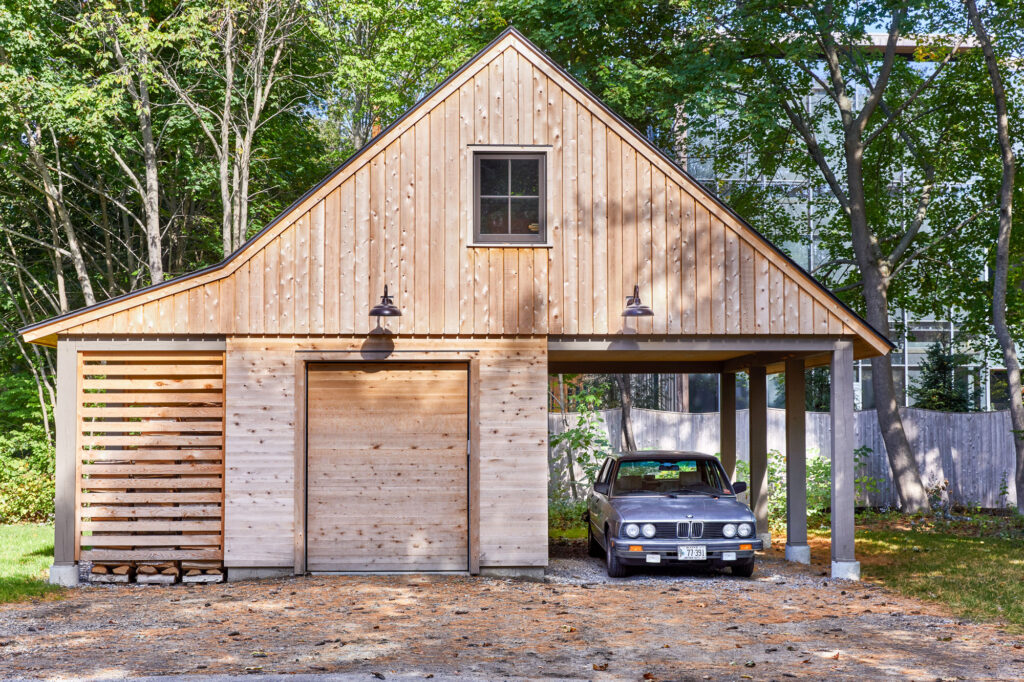
“There was an attached single-car garage that blocked all the good light, so our kitchen, in particular, was very dark,” Gitta adds. “It also had royal blue Formica countertops and black-and-white checkered linoleum floors. We made it work for a number of years while the kids were little, but it was dated and not our aesthetic.”
Still, the family felt tethered to this little house and their history with it—which started one spring day in 2008. “I was out for a walk with Sam in the stroller, who was then one-and-a-half, poking around different neighborhoods, trying to get a sense for where we’d like to live,” remembers Gitta. Pushing Sam down the street, she started talking with a neighbor outside. “It turned out that the elderly woman who had lived in what would become our house had passed away a few months before, and her children were planning to sell it. It was not yet listed, and they hoped to do a private sale. I wrote a letter to the family expressing our interest, and it went from there.”
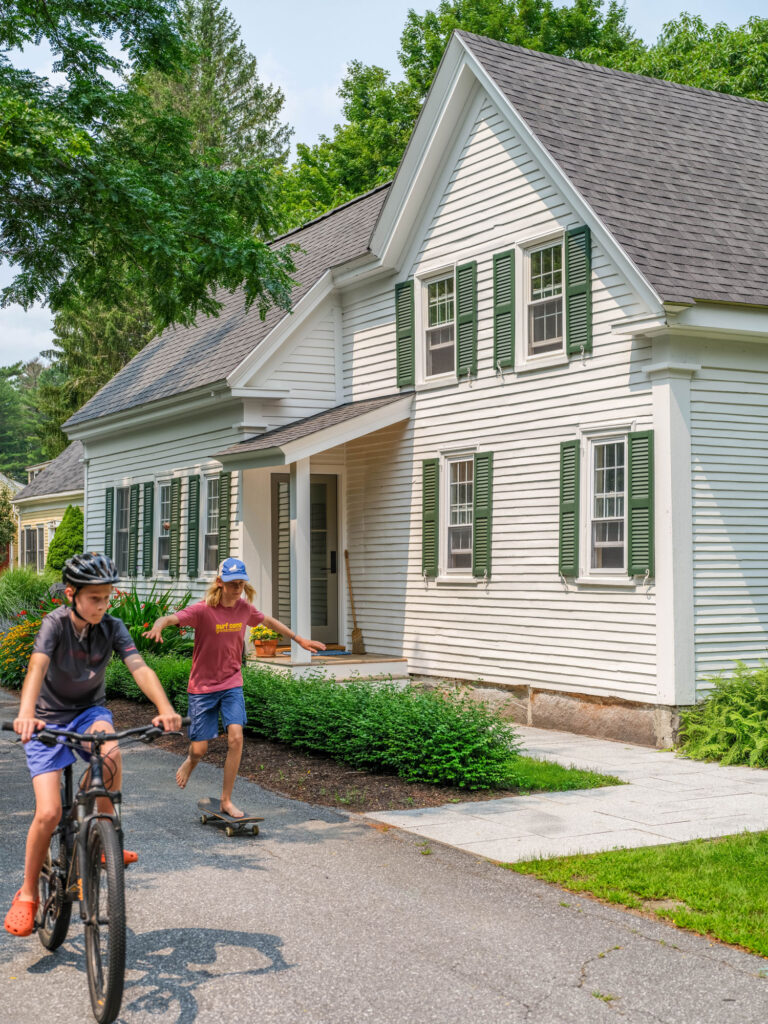
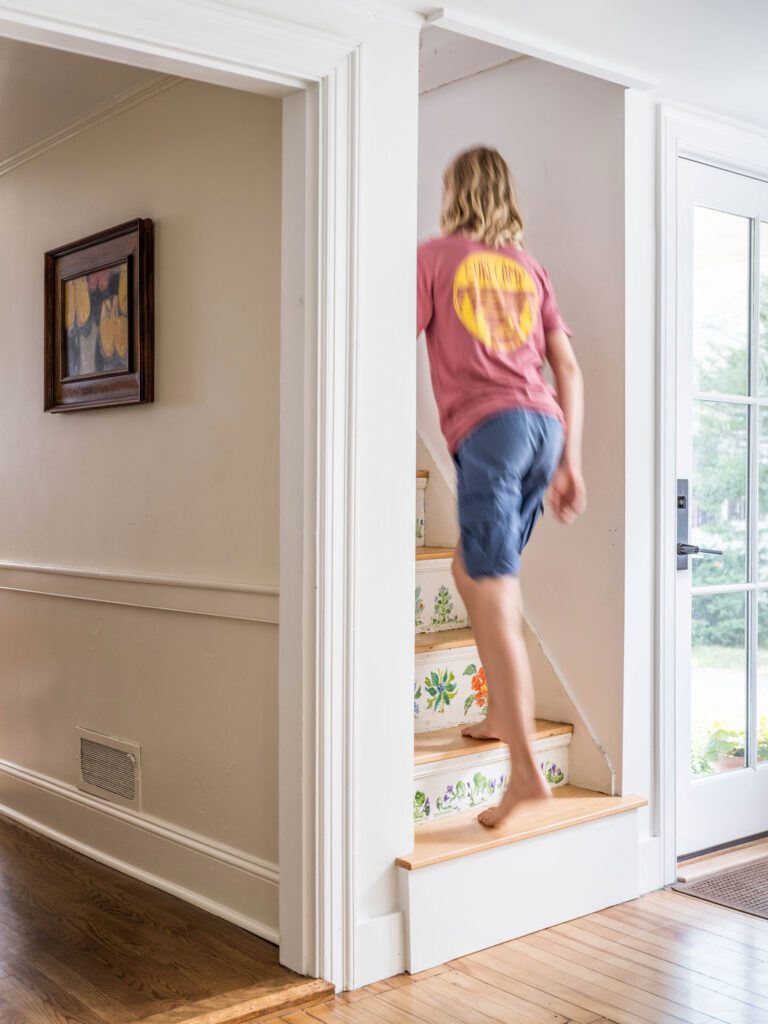
But the kids—Sam and Jack—were now teens, the house had grown dated, and the family needed a more cohesive, workable space. Plus, a new unknown had come up: Bowdoin was about to put up a new building right over the fence from their property.
So Gitta and Kevin waited to see what would unfold with the Bowdoin building next door, and when the LEED-certified Roux Center for the Environment went up, they decided to team up with Michael Maines of Maines Design, then brought in builder Ben Hemberger of Benjamin + Co. to open up the interiors.
The first order of business was that linoleum in the kitchen—and the rest of the cookspace: “We raised the ceiling, completely changed the orientation of it, and turned the old attached garage into a sunny living space, open to the kitchen,” Gitta says.
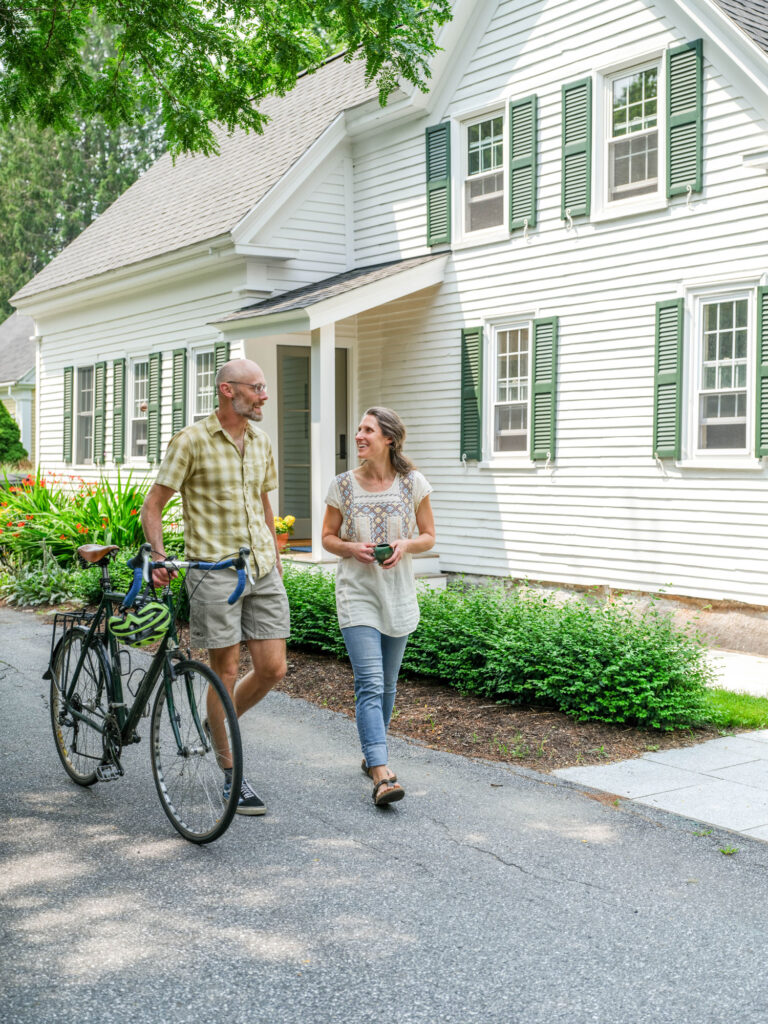
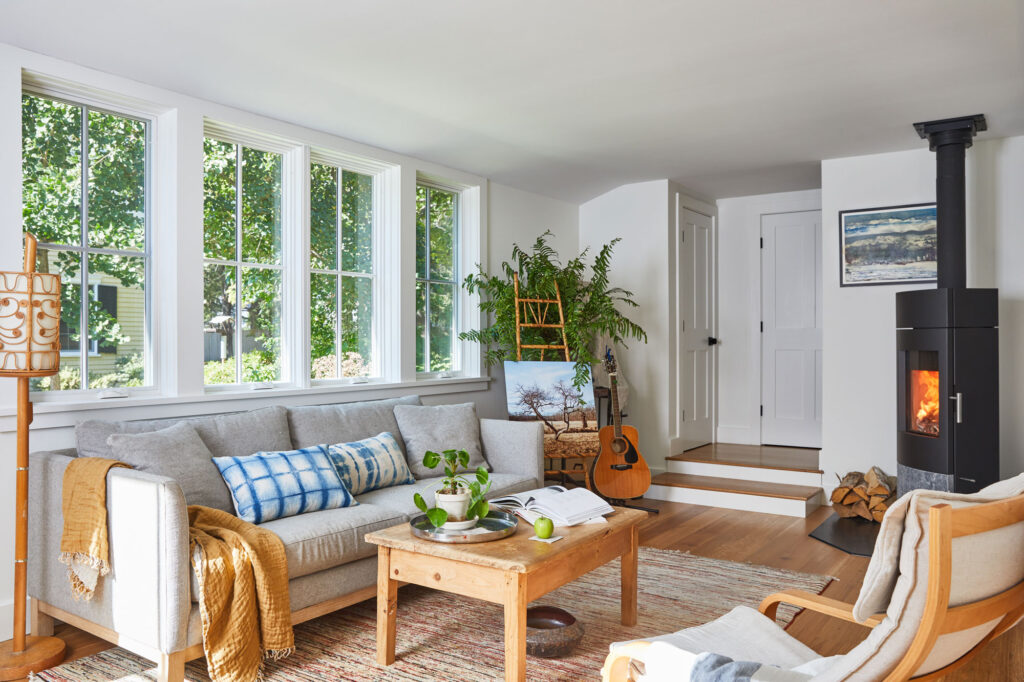
She worked with kitchen designer Catherine Weiland of Balance Design Studio to get the kitchen’s functionality right: “I would not have had the courage to make our island as long as it is, but Catherine convinced me it was not going to look like the Titanic parked in the middle of our kitchen and actually made perfect sense scale-wise,” Gitta says. And she opted for floating walnut shelves above the sink to display her collection of ceramics. “It’s been nice to be able to live amongst my and other potter’s work,” she says. “We all have our go-to bowls and mugs, and friends can pick out their own eating and drinking vessels, too.”
With the old, light-blocking garage no longer a problem, the couple needed a replacement, so Maines and Hemberger created a scaled-down “barn” from local hemlock and white cedar siding, with storage for bikes and firewood for the woodstove. “They are a one-car family, so the location is ideal for biking and walking to work and around town,” Hemberger says. The structure is a “pretty good” garage—Maines cowrote the book Pretty Good House, a concept for building structures that are more environmentally conscious.
“We had finished up the mini barn and completed the demo of the interior of the house,” Hemberger remembers, when the pandemic took hold. “I felt thankful that I was able to get PPP funds to keep our carpenters at home for a little while, and I was able to work to keep the project moving along.”
“Everyone had to quickly recalibrate,” Gitta remembers. “But Ben navigated those uncharted waters impressively.”
Patience has paid off—not only for the family but also for others with their own history with the house. “We’ve had former owners come visit, including a woman in her 90s who was born in this house,” Gitta adds. “More recently, three sisters who lived here in the 1940s came by. It was quite a moving experience to show them their childhood home.”
Althoughthe Formica and linoleum are long gone, some details from the house’s past show up unexpectedly. “When Ben’s team of carpenters was replacing floor baseboards in what’s now our bedroom, one of them found a nickel from 1885,” Kevin recalls.
Other details the couple left unchanged—like the stairs, patterned with flowers. “The former owner painted them,” says Gitta. “I thought I’d paint over it, but I quite like them. We also kept the previous family’s height records on a kitchen doorjamb—and we’ve measured our family and friends opposite.”
