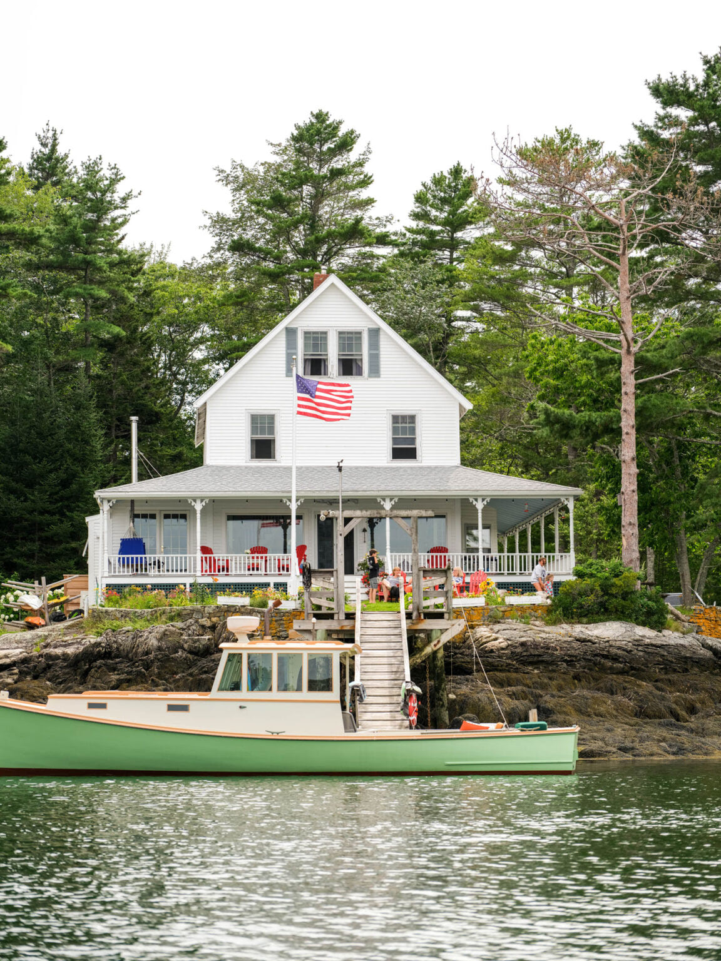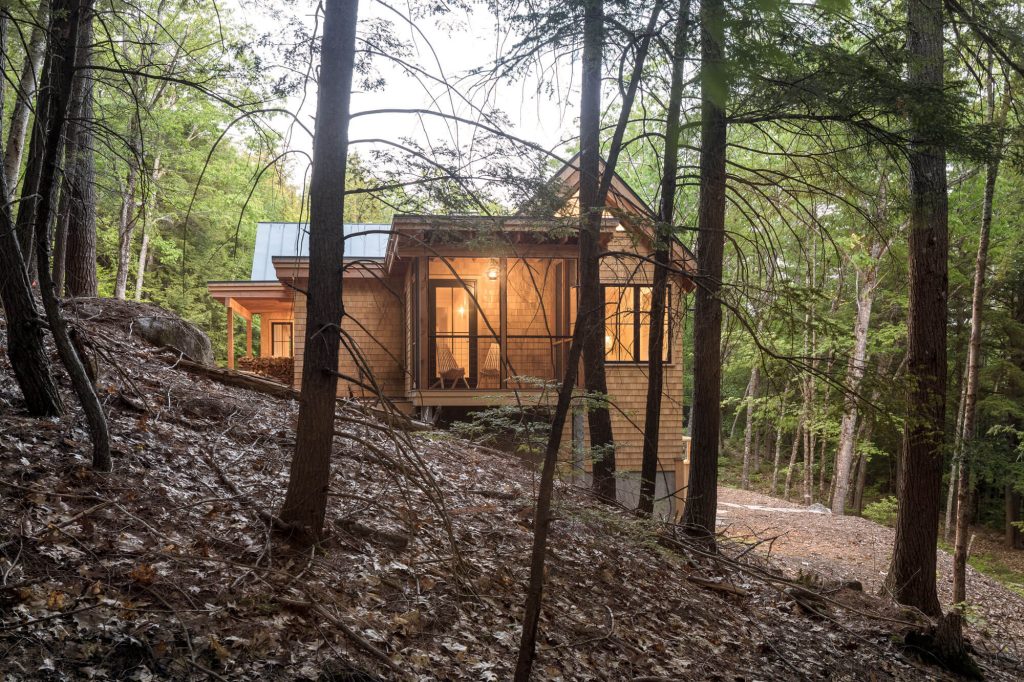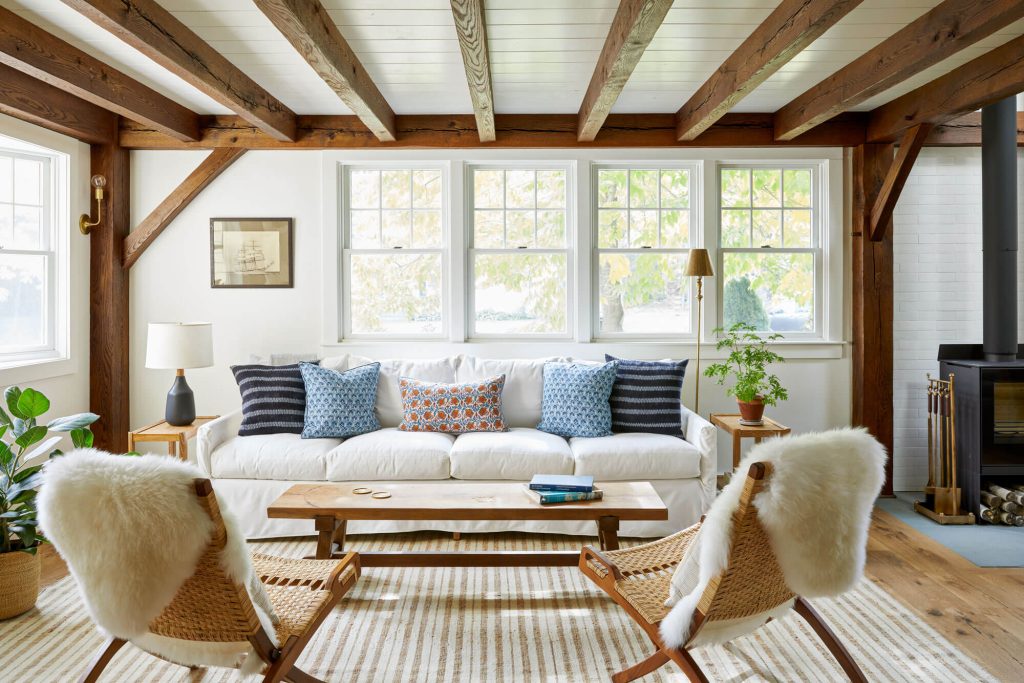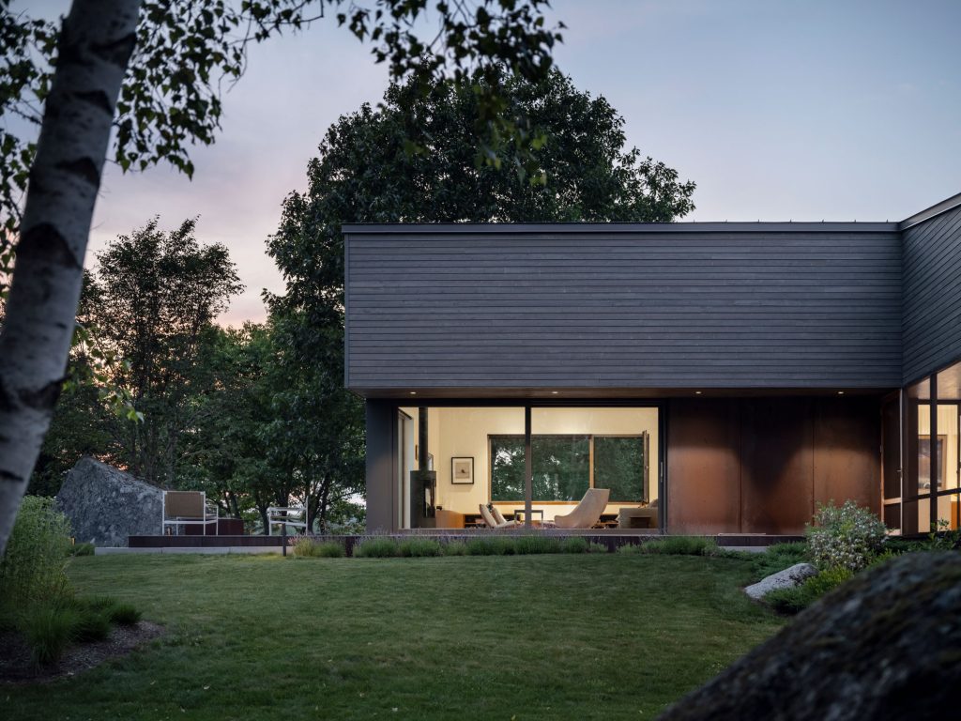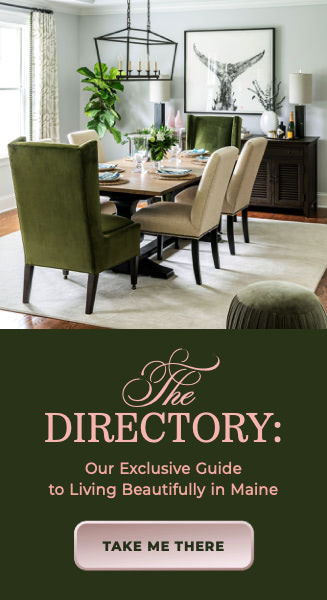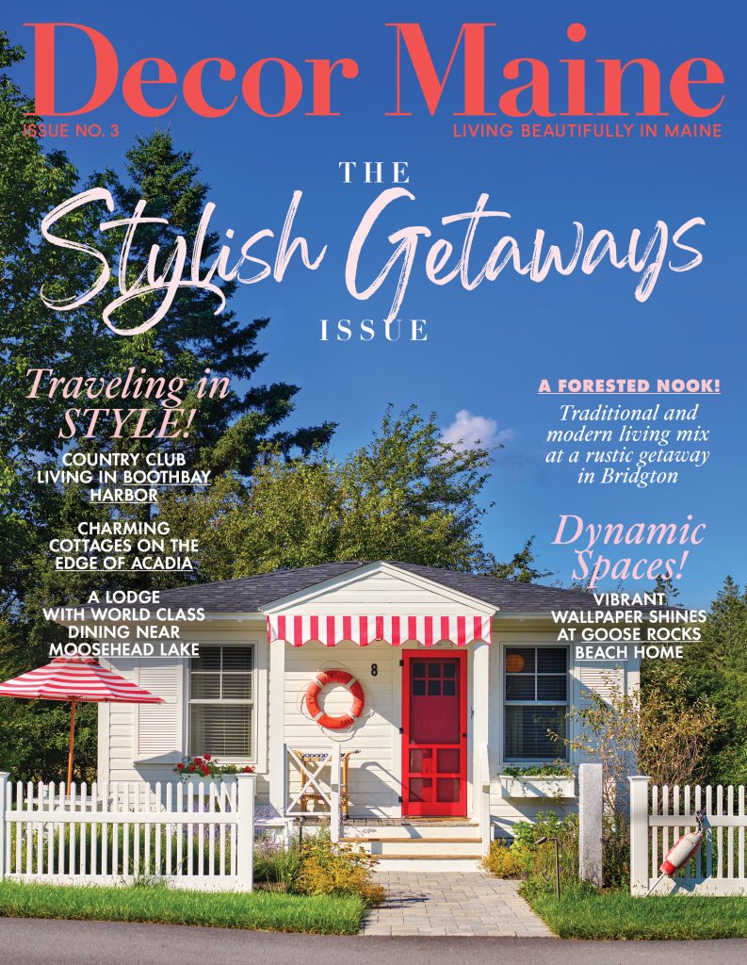It was by boat that Jim and Chris Newton first found their summer house—though they didn’t realize it at first.
It was 2012, and the Cape Elizabeth-based couple was at a family wedding, when Jim struck up a conversation with a friend about sailing the coast of Maine. The friend, Peter Holland, recalling his own childhood summers in Boothbay Harbor, mentioned that his dad still lived in the family home on Townsend Gut, a thoroughfare that connects the harbor to the Sheepscot River. It was when Peter started to describe the house—a peaked-roof cottage with a classic front poSrch, surrounded on three sides by water—that Jim realized he knew it well. “Sailing frequently to Boothbay, we’d pass back and forth though Townsend Gut and always remarked that the house was one of our favorites on the coast,” the couple recalls. Before the wedding ended, Jim asked Peter to call him if the family ever decided to sell. A year later, they did.
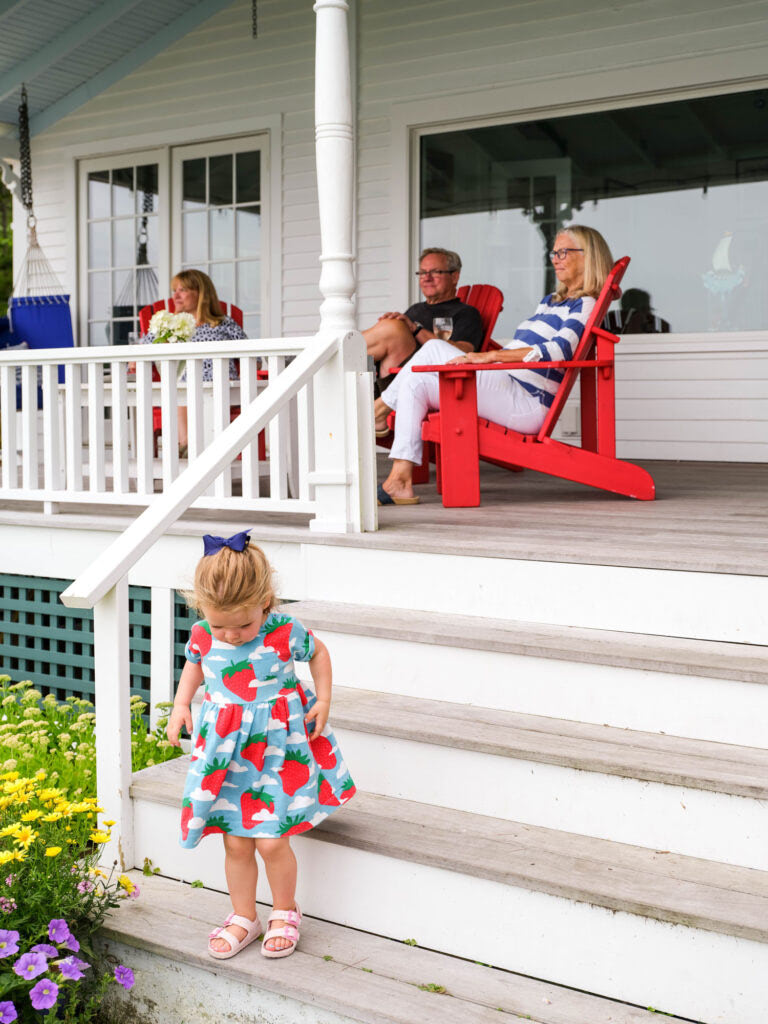
“The house was built in 1902, and Peter’s dad purchased it in 1940,” Chris explains. “To the best of our knowledge, we are only the third owners.” Upon inspection, they found the cottage was in good shape for a structure of its age. “Peter’s dad was quite handy and kept it in good condition. That said, he lived alone in the house for a number of years, and it had not been updated in some time.” It was dated and in need of a refresh: “A lot of unpainted knotty pine throughout.”
The couple set about painting every room themselves and enlisted Knickerbocker Group to revamp the kitchen, add a pantry and laundry, and generally make the cottage practical for modern life.
At the same time, though they were updating it inside and out, the couple was also turning back the clock in some ways, creating an idyllic, old-fashioned spot for screen-free summer fun.
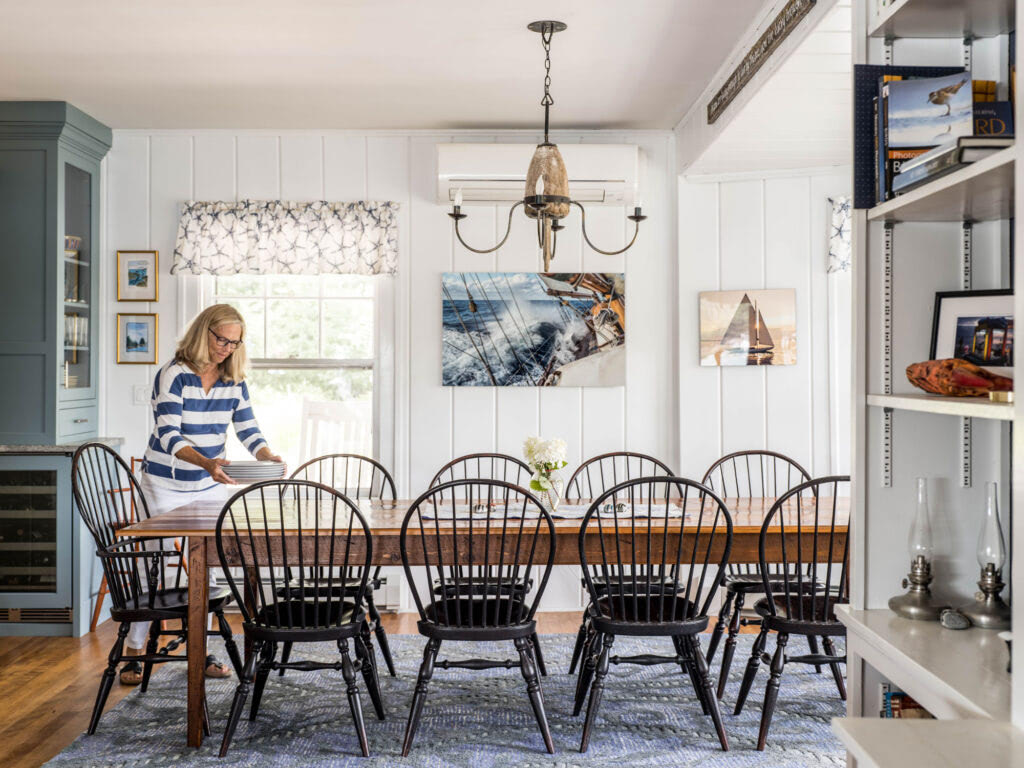
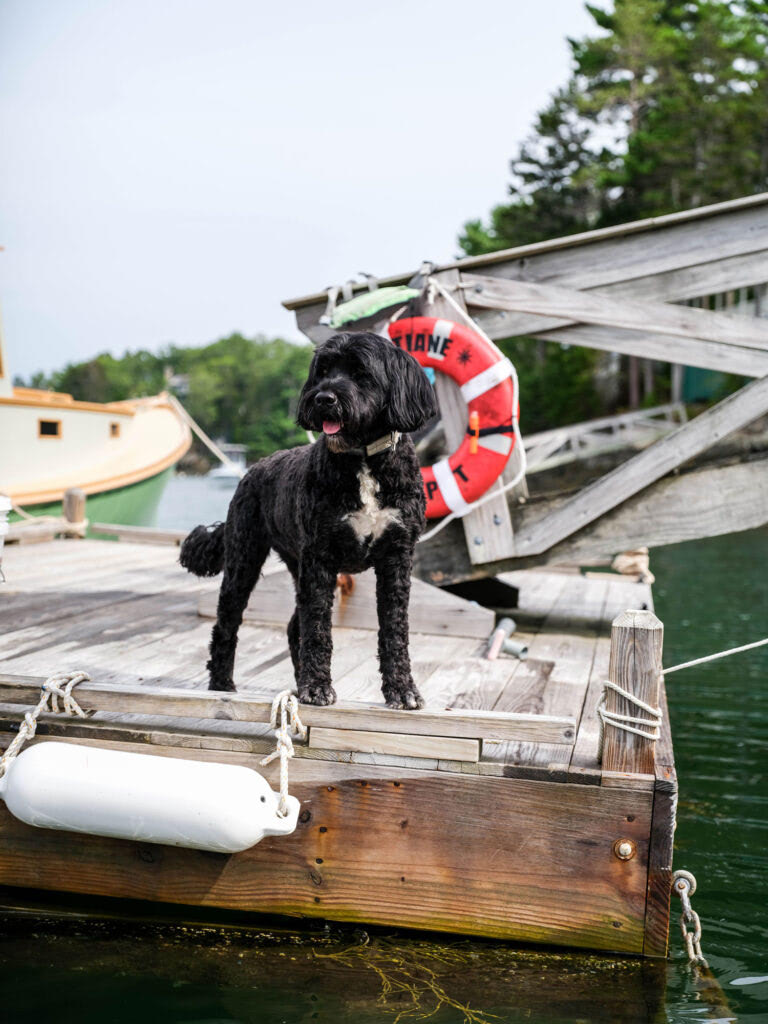
The Newtons have four grown daughters and six grandchildren; during the first summer of COVID, with summer camps shut down, their house became a stand-in sleepaway camp for the eldest kids while their parents worked. When the second summer rolled around and camps reopened, “two of the kids decided they’d rather go to Nanny and Grampy Camp,” the couple says. “So from mid-June to September, the house is packed with kids and dogs. There is always at least one dog, usually three, and at times as many as seven.”
It’s the ideal place for such a brood: There’s a deepwater dock, a newly expanded wrap-around porch by Knickerbocker, plenty of beds, and lots of books within easy reach in the living room. “The house in the summer is nothing but chaos and laughter,” Chris says.
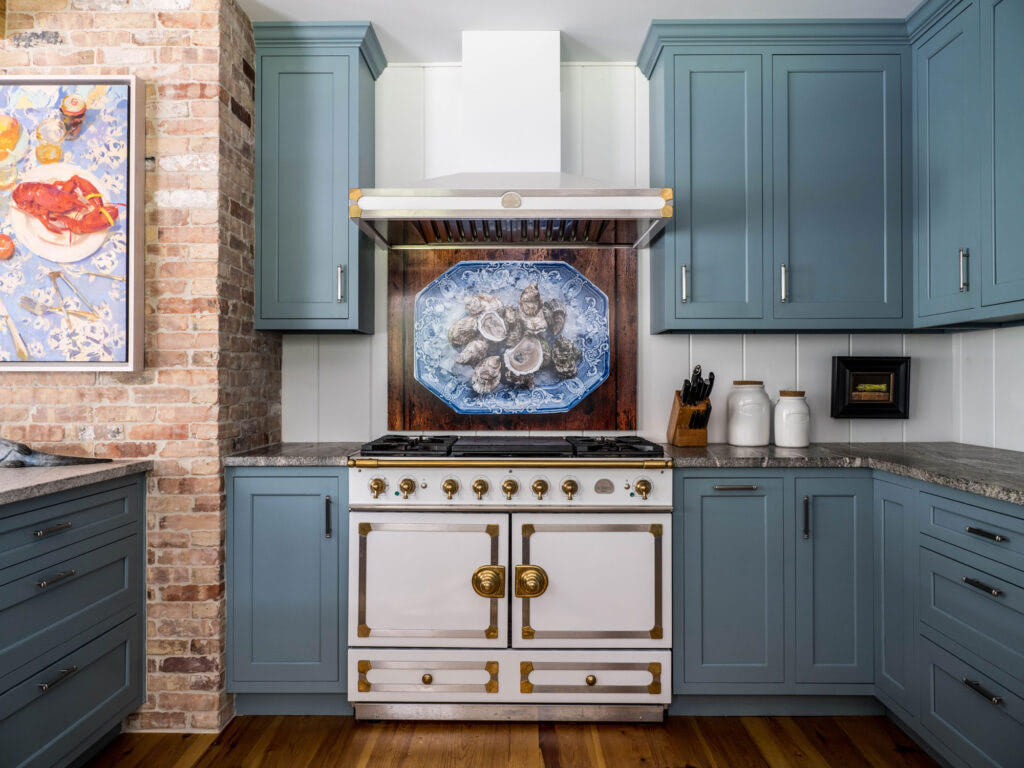
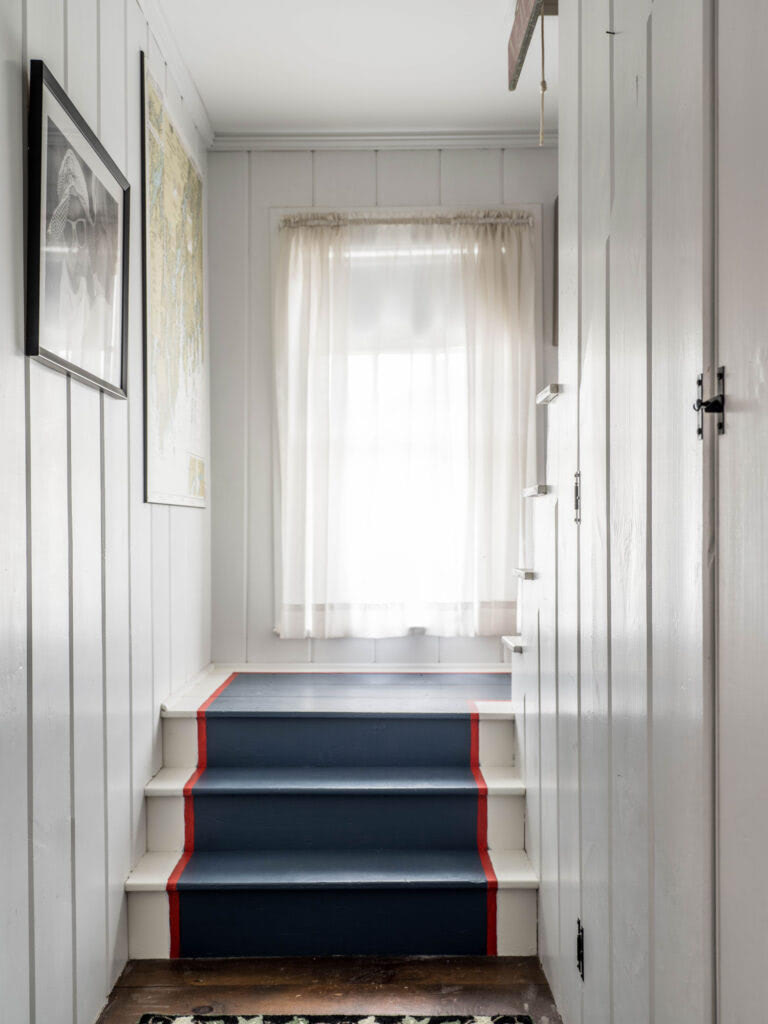
Days revolve around the water, “swimming, paddle-boarding, and boating,” the couple says, and puttering around in their two wooden boats: a 1969 Vinal Beal-built lobster boat and a Herreshoff-designed daysailer, built by Rockport-based Artisan Boatworks. “Our oldest granddaughter, Lucy, has her youth lobster license and hauls her traps from our small skiff while her sister Maddie rows. Grandson Nicholas goes on hikes at the Boothbay Region Land Trust preserves with Grampy. Evening brings a sitdown dinner and a gathering around the fire pit. When the weather refuses to cooperate: LEGOs, games, trips to Sherman’s Bookstore. Electronic entertainment is not banned, but we try to provide compelling and accessible alternatives.”
Inside, most everything about the house is laidback, hard-wearing, and kid-friendly. In the kitchen, what looks like a painting of a plate of oysters behind the La Cornue range is actually one of Jim’s photographs printed on aluminum: “It will stand up to the heat and grease from cooking, and when we feel a need for a change, it’s easily swapped out,” Jim says. The attic has been finished into a nursery of sorts, complete with a crib for the littlest of guests. The couple used a few gallons of paint to update the interiors, painting over (almost) all of the knotty pine. Some of the paint choices feel unexpected: a striped blue and red “runner” on the stairs, painted eaves that leave the wood-paneled ceilings exposed for a nautical look. “Most rooms were last-minute weekend projects,” the couple says. “Go to the paint store, bicker about colors, paint until we drop, get up the next morning, agree we don’t like it, and back to the paint store.” In true summer cottage style, there are five bedrooms and two bathrooms to be shared. “It can get a bit crazy in the morning,” the couple says.
"The house in the summer is nothing but chaos and laughter"
Chris Newton
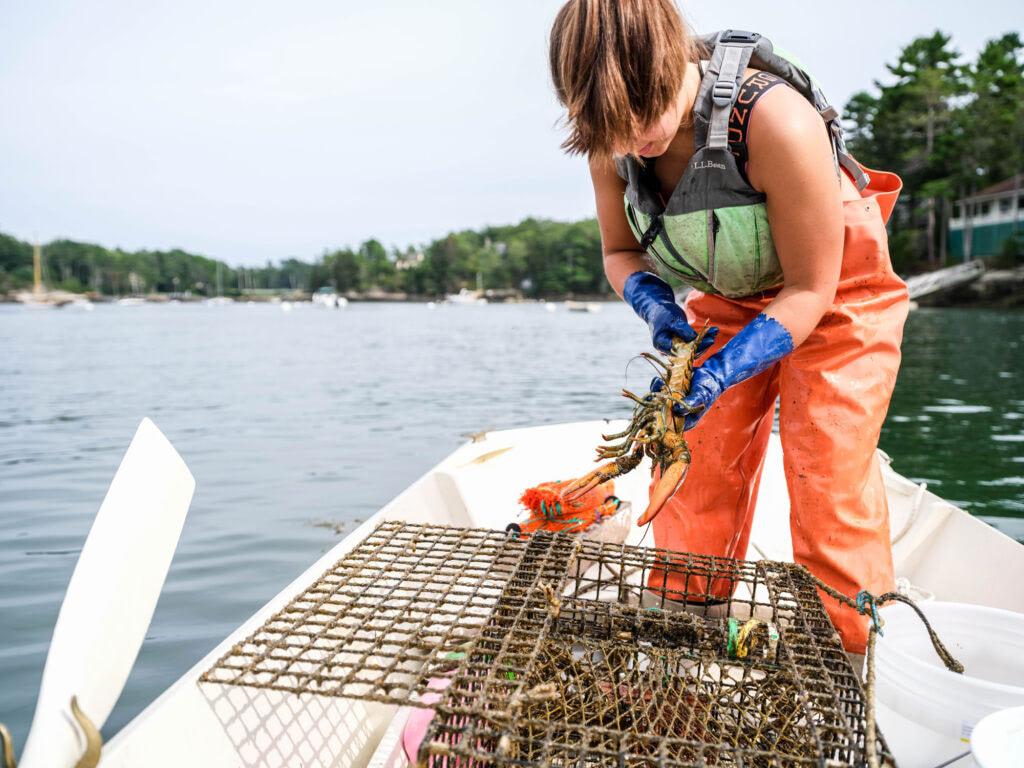
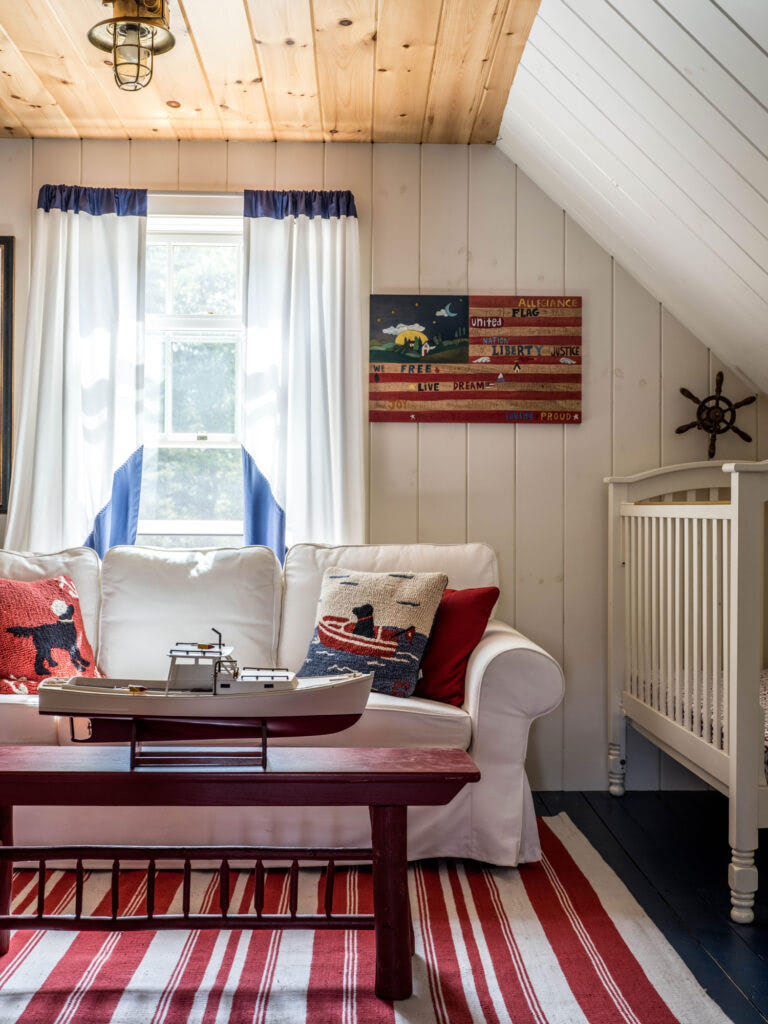
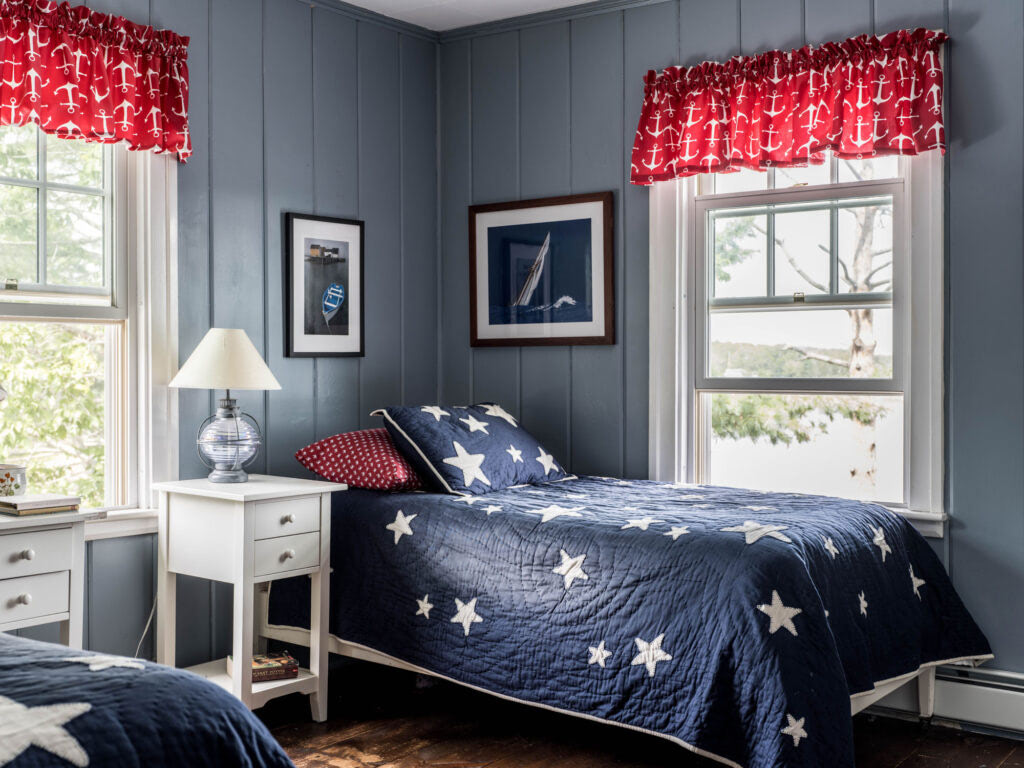
It’s a testament to the subtlety of the restoration that the house has been so thoroughly updated for wonderfully filled summer days (and quiet, escapist winter weekends) yet still, from out on the water, seems virtually unchanged. “It’s still the house we fell in love with 20 years ago,” the couple says, ready for many more summers.
