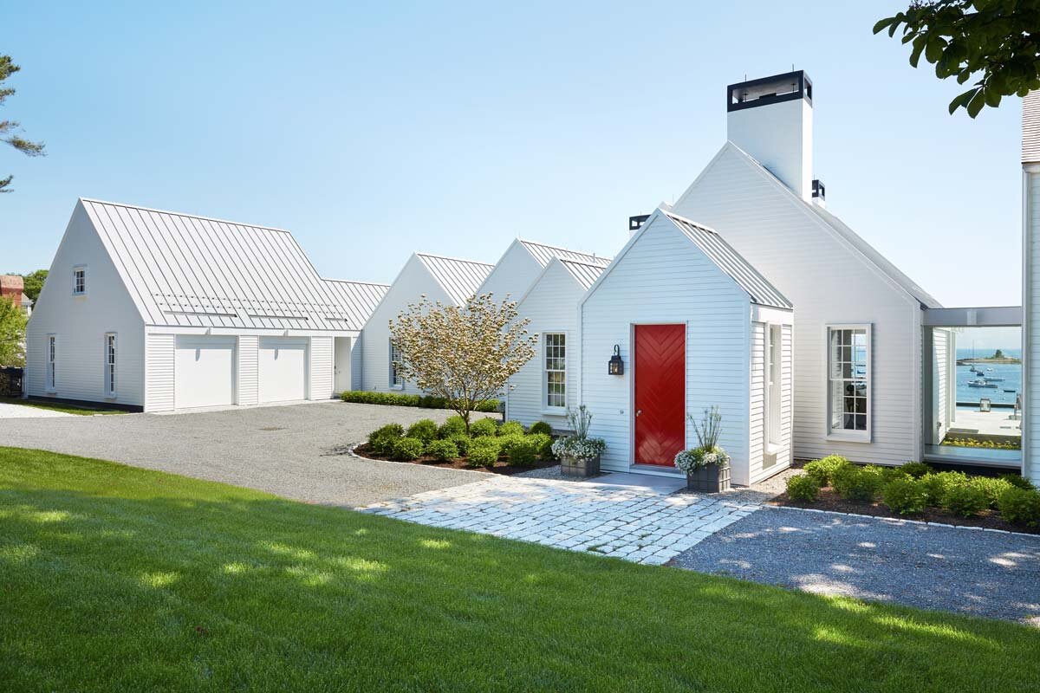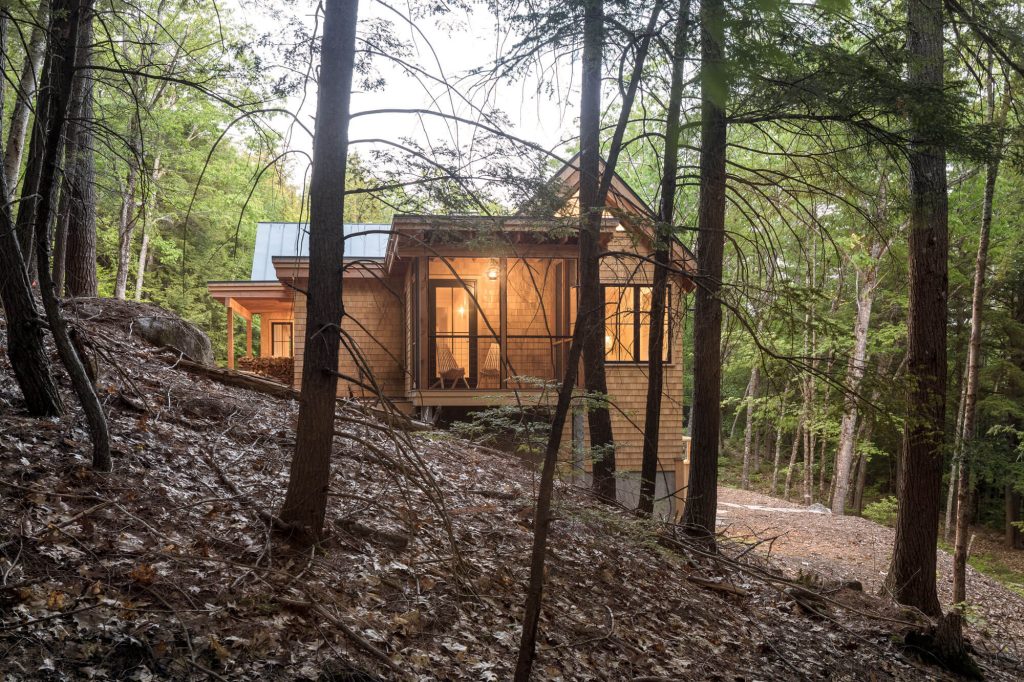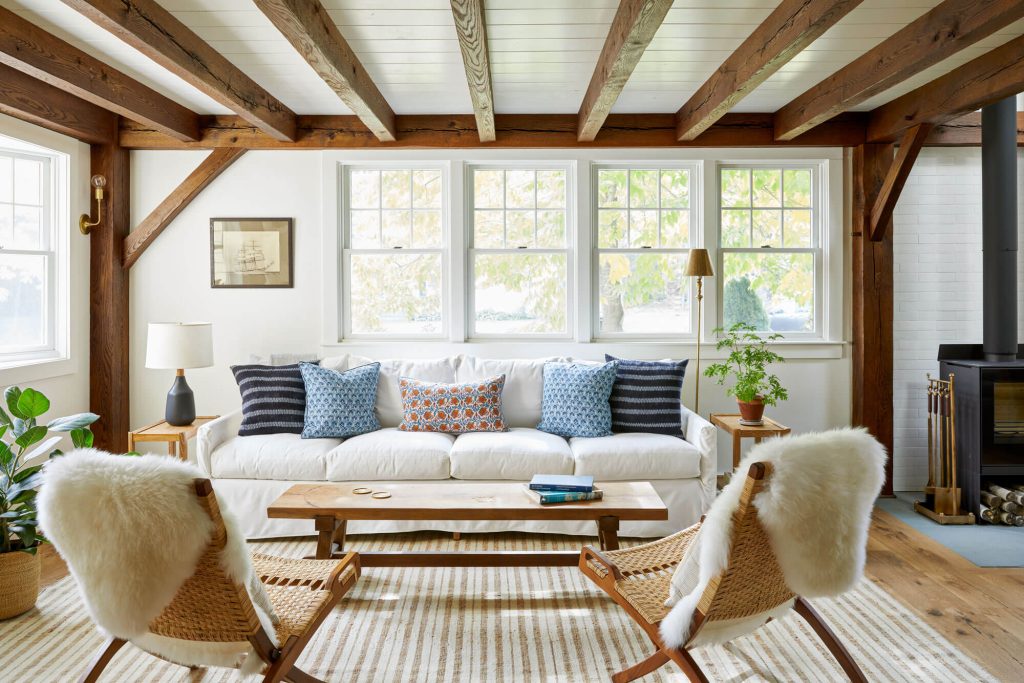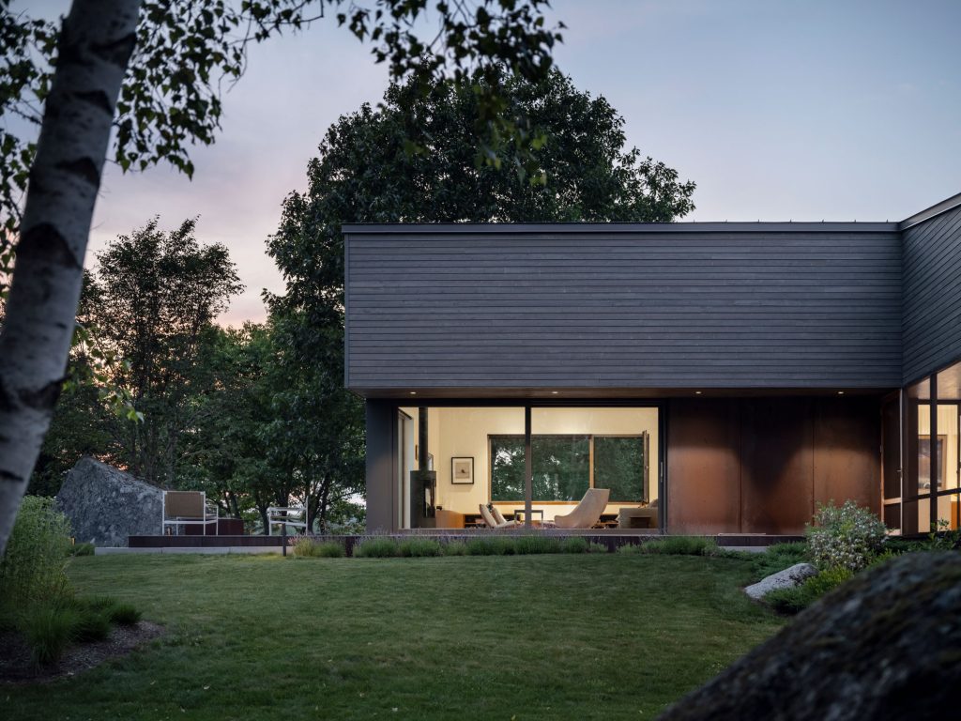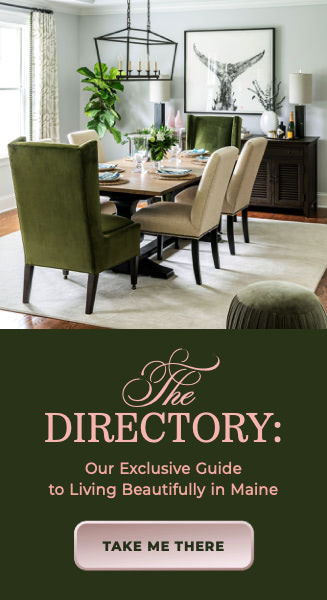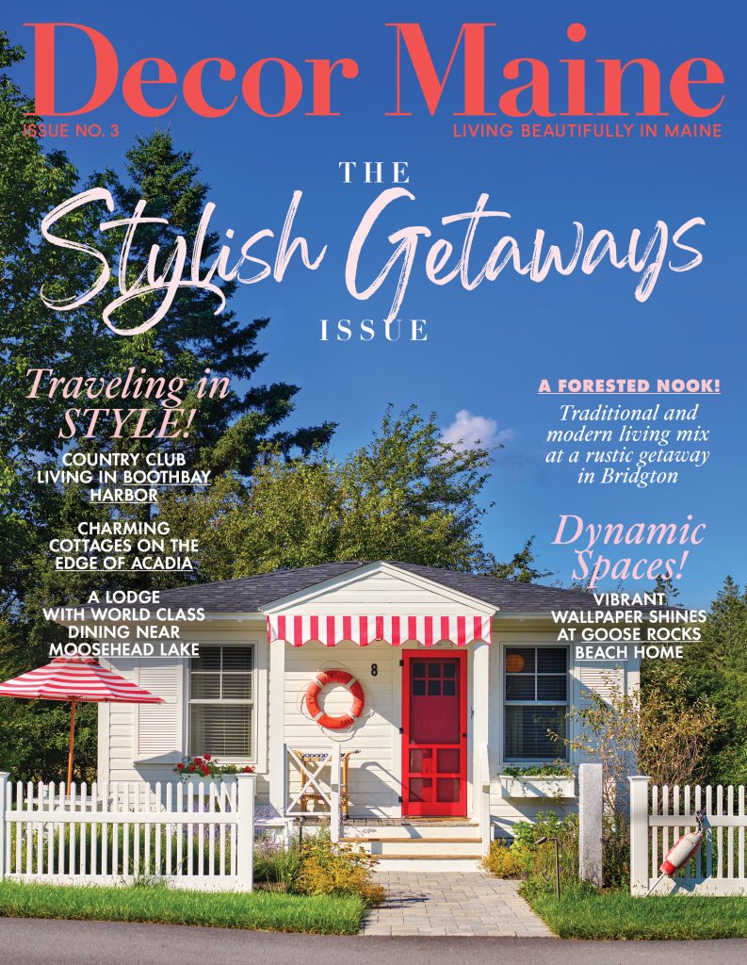The John Bray House in Kittery Point is the oldest dwelling in Maine. Since 1662, this center-chimney home overlooking the entrance to Portsmouth harbor and the Atlantic Ocean had been “updated.” By the time that Jonathan King and Jim Stott bought this tired lady five years ago, there were at least four ungainly accretions, spanning the Grant to Eisenhower administrations.
“The rhythm of these vernacular forms plus the Jacobsen hallmark of a pristine all-white palette contribute simultaneously to a completely modern yet timeless work of art.”
Founders of Stonewall Kitchen in neighboring York, the structure’s saviors dreamed of making the Bray House their perfect home. Starting with what they regard as “the most beautiful view in the world,” they embraced the responsibility to preserve and be stewards of the essential character of this Maine treasure.
This was achieved by carefully restoring the two-story clapboard block as the centerpiece of a composition of half a dozen supporting gabled pavilions. The project was entrusted to Jacobsen Architecture, a Washington, D.C., firm with a reputation for creating contemporary designs that pay respectful homage to America’s patrimony.
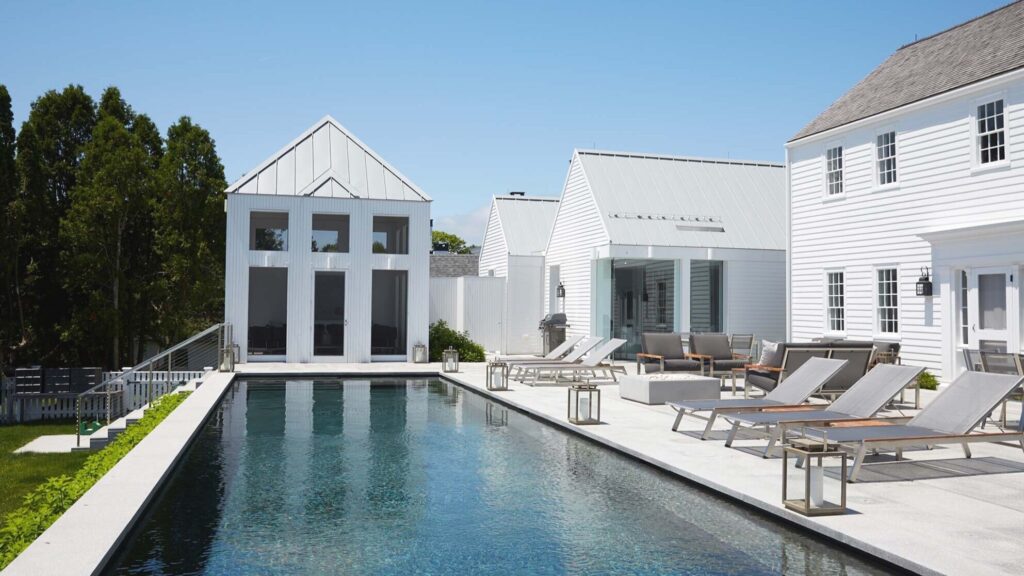
According to Simon Jacobsen, the Bray House had been “swallowed by a freight train of bad ideas.” The clients understood that those clumsy additions “needed to be removed to highlight the homestead and to build for our home needs.” Even though they employed an architect who would best understand the history of an old house, the destruction of the various later wings generated some opposition. Anything new would lower property values, some argued, and one objecting neighbor decried the proposed pavilions as “building a shopping center around a historical house.” Happy to report, the Jam Guys’ making a place of true architectural significance is now recognized and has been embraced by the community.
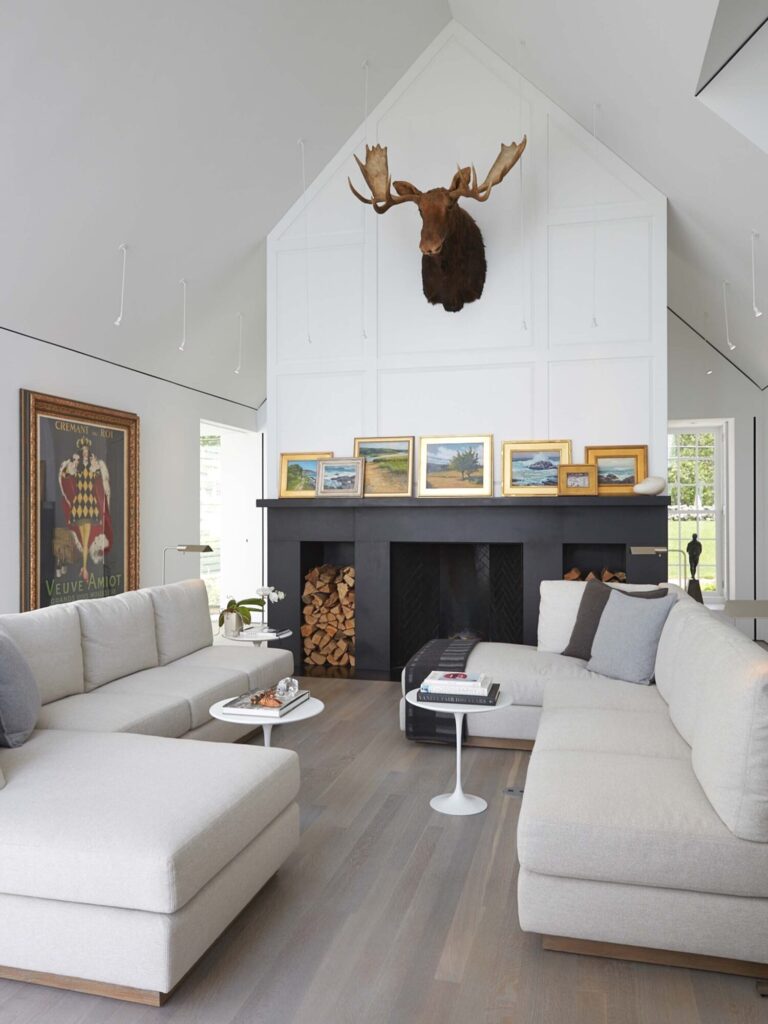
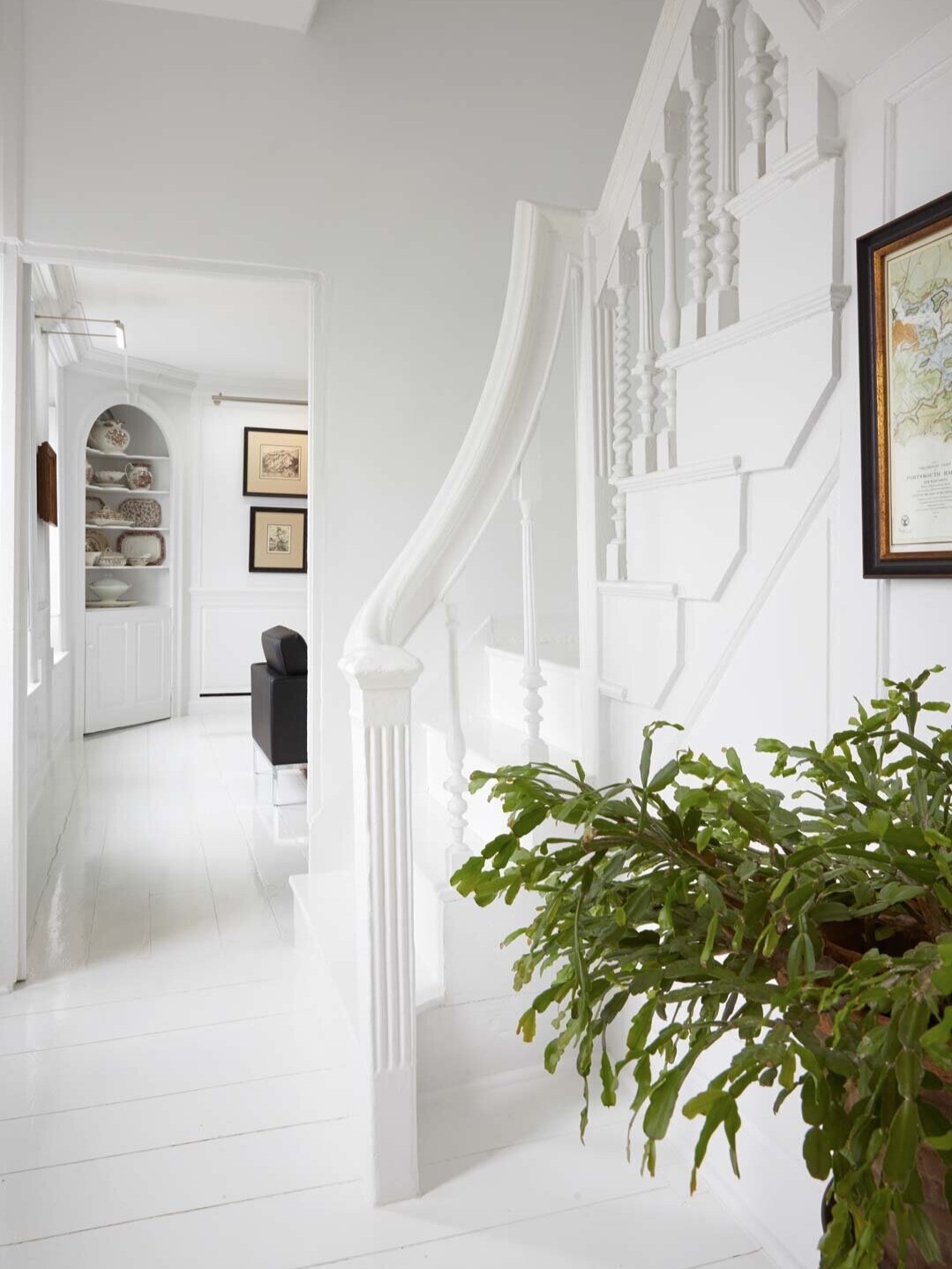
To begin with, the pavilions are a brilliant idea. Their repeated geometries offer over 8,000 square feet of living space (the original four-room house displaces 1,450 square feet) while not adding any height. Their low massing means that the Bray House will remain, in the architect’s words, “the belle of the ball.” The multiple small buildings keep the overall scale thoroughly domestic, while the glazed connecting passageways between the units offer tantalizing glimpses of the ocean beyond.
Best of all, the multiplication of peaked gables, housing kitchen and living room, master suite, guest wing, garage, pool house, library, and laundry, provides a picturesque progression reminiscent of New England fishing sheds or a series of Cape Cod cottages. The compound evokes the traditional extended Maine farmhouse, with its big-house-little-house-back-house-barn configuration. The rhythm of these vernacular forms plus the Jacobsen hallmark of a pristine all-white palette contribute simultaneously to a completely modern yet timeless work of art.
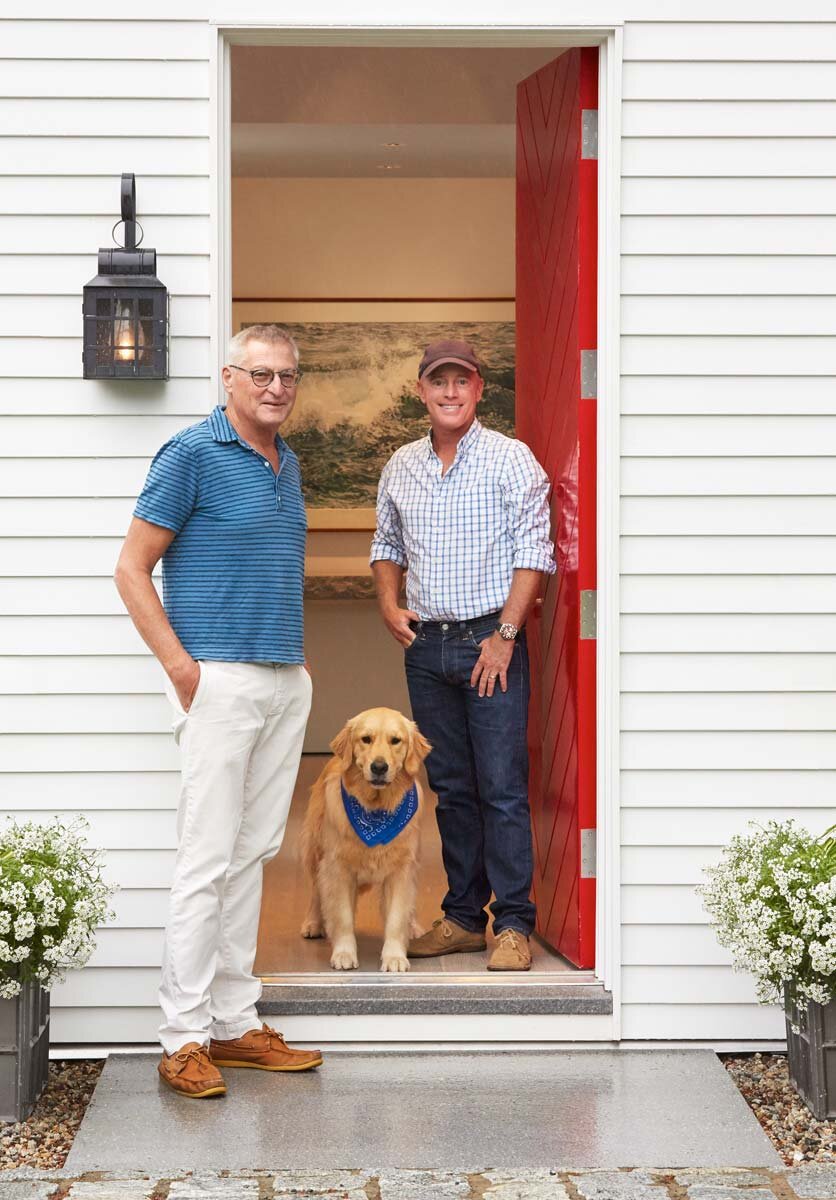
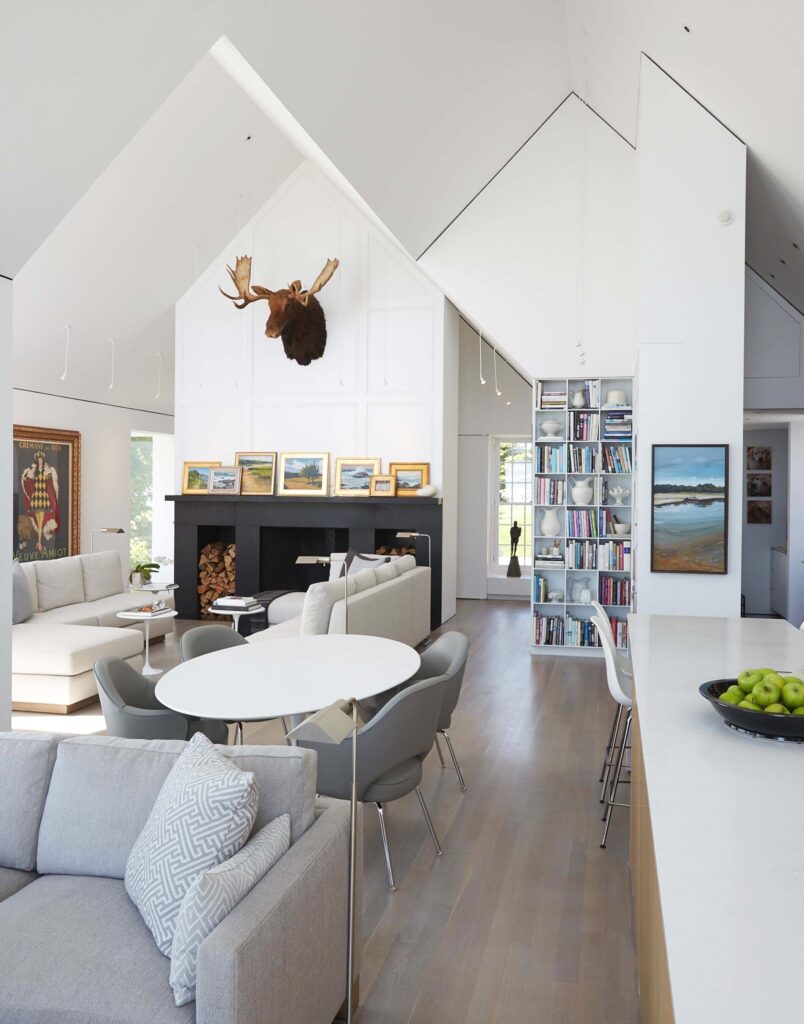
The thoughtful approach of caring clients and sensitive architects is especially notable inside the rescued old house. Besides restoring all the original internal shutters and rebuilding the chimney—getting the fireplaces working for the first time in a century and a half—the owners were determined that the old plaster would not be disturbed. So, exterior clapboards were removed to install various systems, while a master plasterer from Wales devoted two months to restoring the early interior walls.
Even though the parents of Sir William Pepperrell of French and Indian War fame were married in the front parlor, the house is not a museum piece but a supremely comfortable dwelling.
As Jonathan King recalled, “We wanted very clean, very simple,” and the thoroughly white interior unifies both the 17th– and the 21st-century parts. The Georgian-style pine paneling and the elaborate18th-century stair balusters are painted white, while the bathrooms are hidden in old closets. As is typical with a Jacobsen house, there are no moldings, with only the signature black horizontal channels running along every eave line to create visual edges.
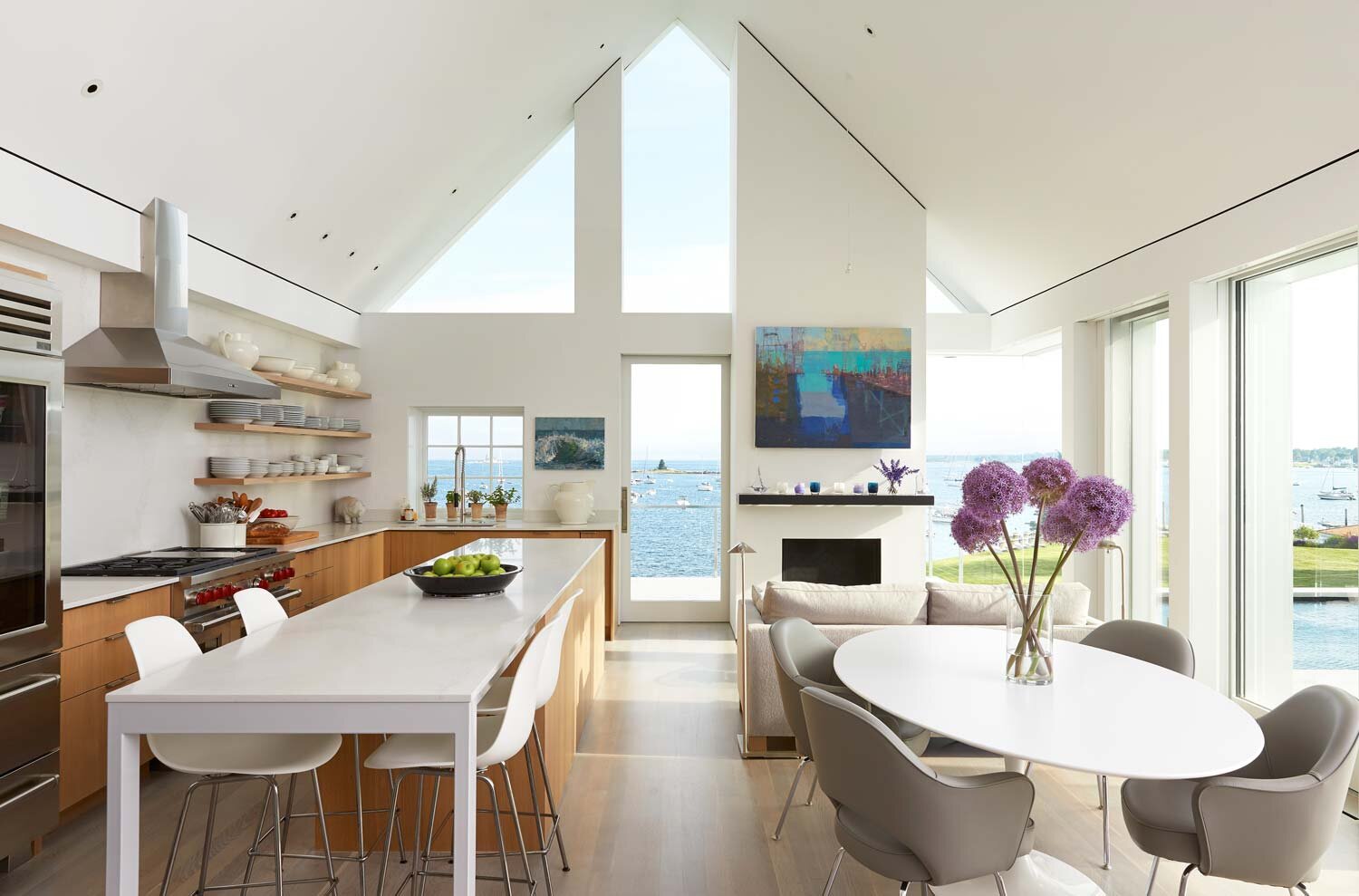
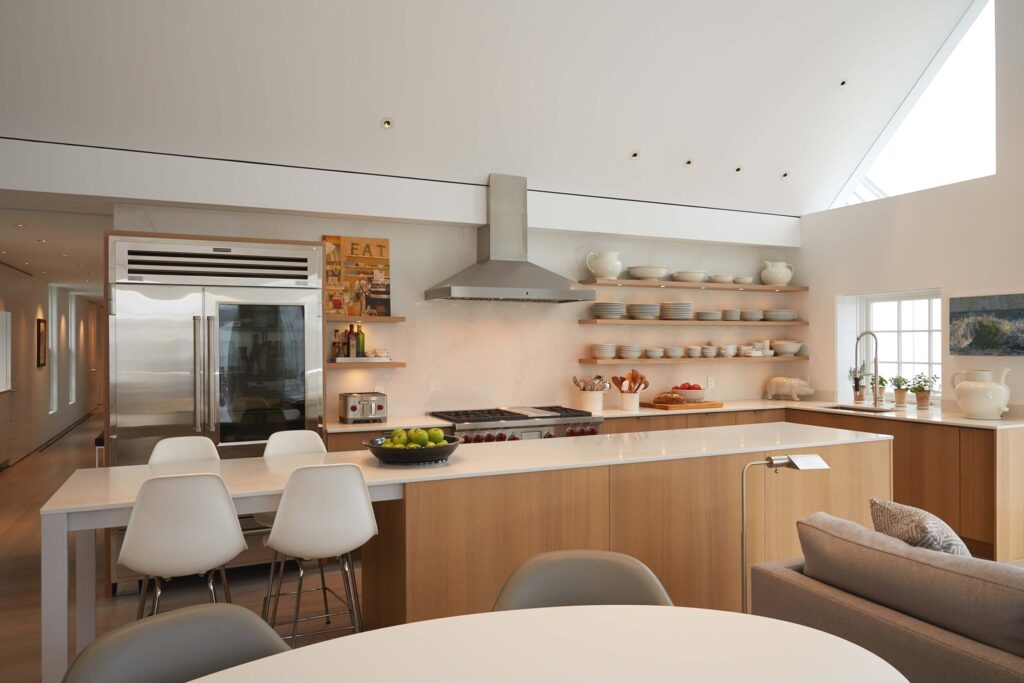
There is a unity in the near Shaker purity of white spaces, but there is also a gallery feel because of King and Stott’s collection of historic French food posters and their evident support of Maine landscape painters. Yet, the focus of the house is not displaying art but entertaining.
The Bray House acts as the backdrop for the pool, which is sheltered between the guest wing and the kitchen/living room. Jacobsen loves glazed corners where only the smallest seam delineates inside from outside. From the living room, there are views toward the older house and the hipped-roof pool house (a “folly,” as the designer describes it) and out to the ocean—on clear days, it seems as though you could see Bermuda.
“Their low massing means that the Bray House will remain, in the architect’s words, “the belle of the ball.” The multiple small buildings keep the overall scale thoroughly domestic, while the glazed connecting passageways between the units offer tantalizing glimpses of the ocean beyond.”
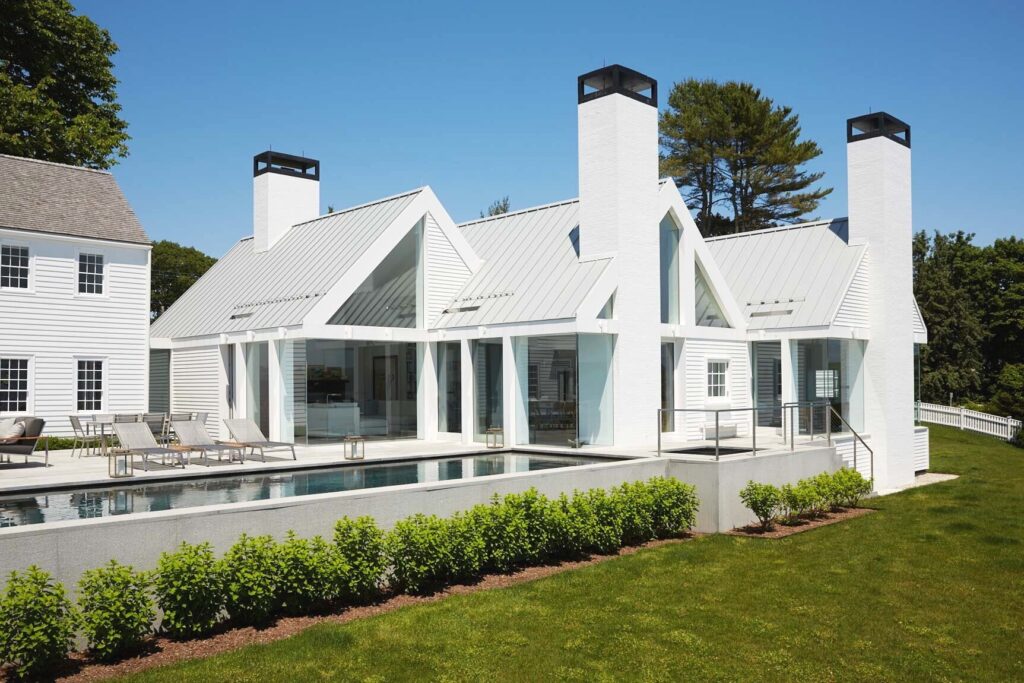
This heart of the new house is built around a chimney with a slate fireplace surround and a 15–foot-long kitchen island. Here, the noted food purveyors and authors of seven cookbooks hold forth. And after an evening of entertaining, King and Stott can retire to the master suite, where glass walls frame that spectacular Maine seacoast view. In the end, all the decisions that led to a great piece of architecture are really just background to a life lived very well.
