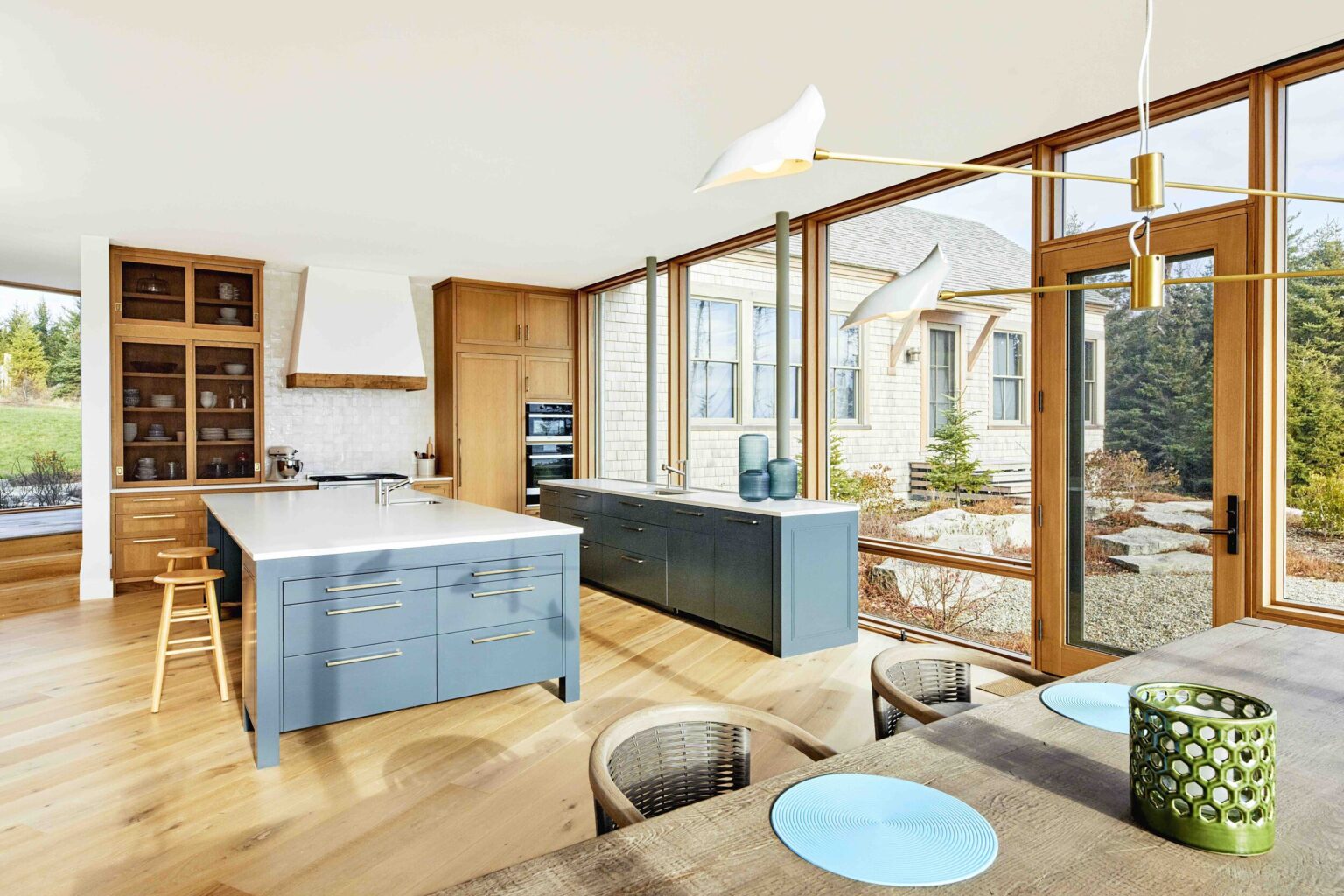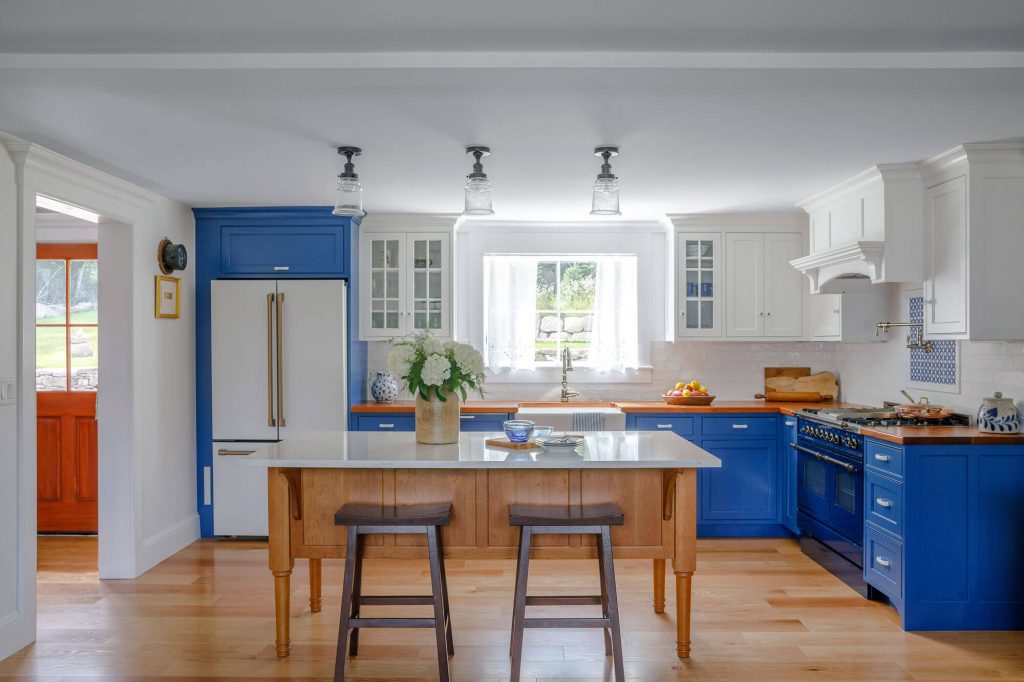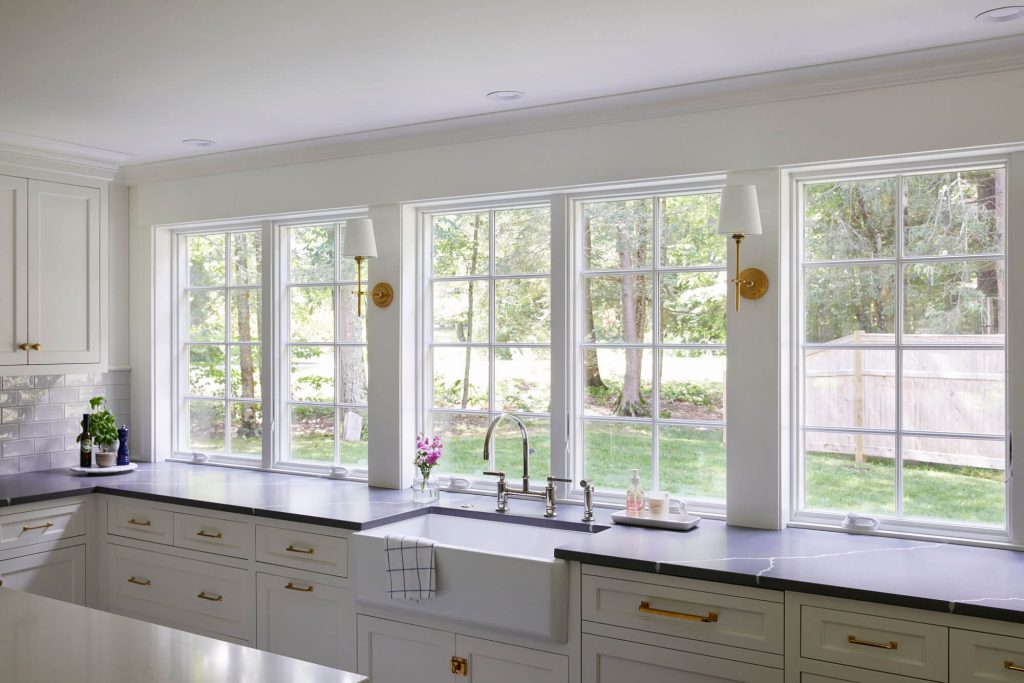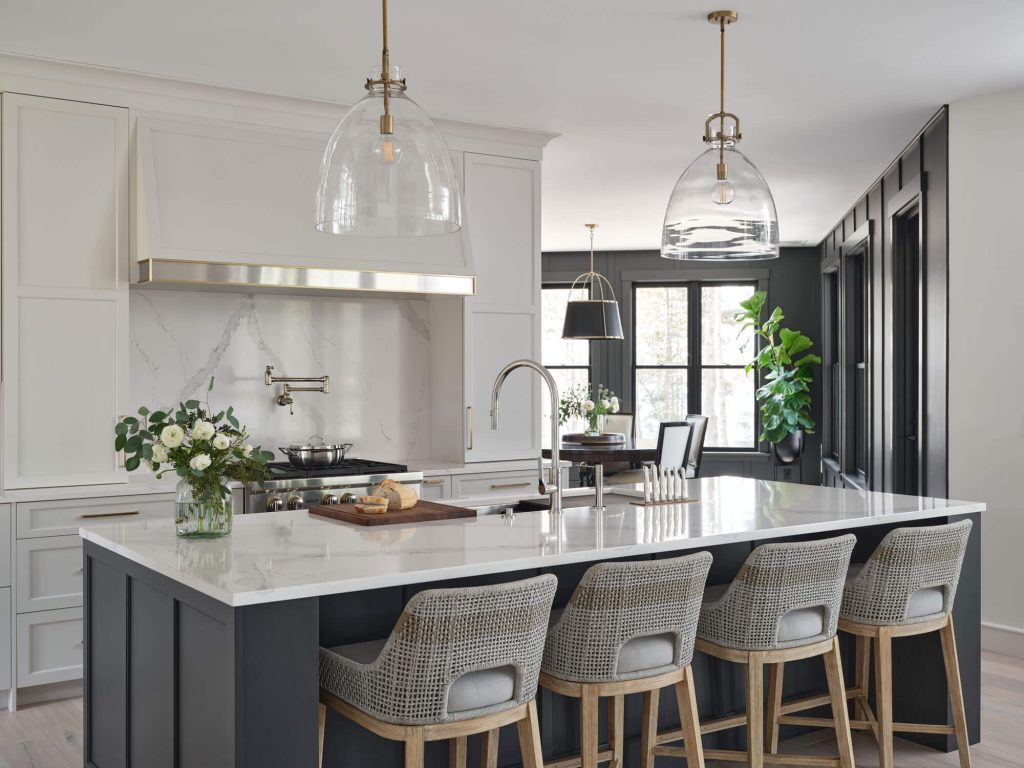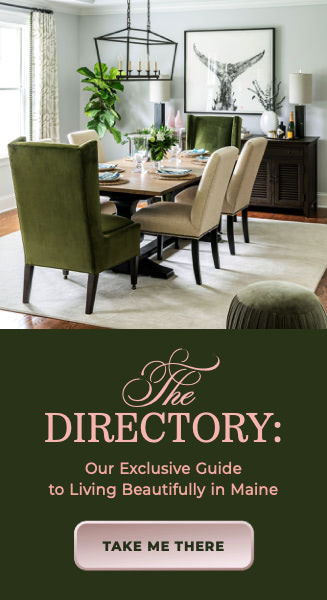To some, the thought of transporting custom-made cabinets by mailboat to remote Maine islands sounds like a logistical nightmare. But for Weber Roberts and wife Brooks Crane, proprietors of the custom cabinetry and millwork company Bench Dogs, located in Washington, adventure—and teamwork—is integral to their process.
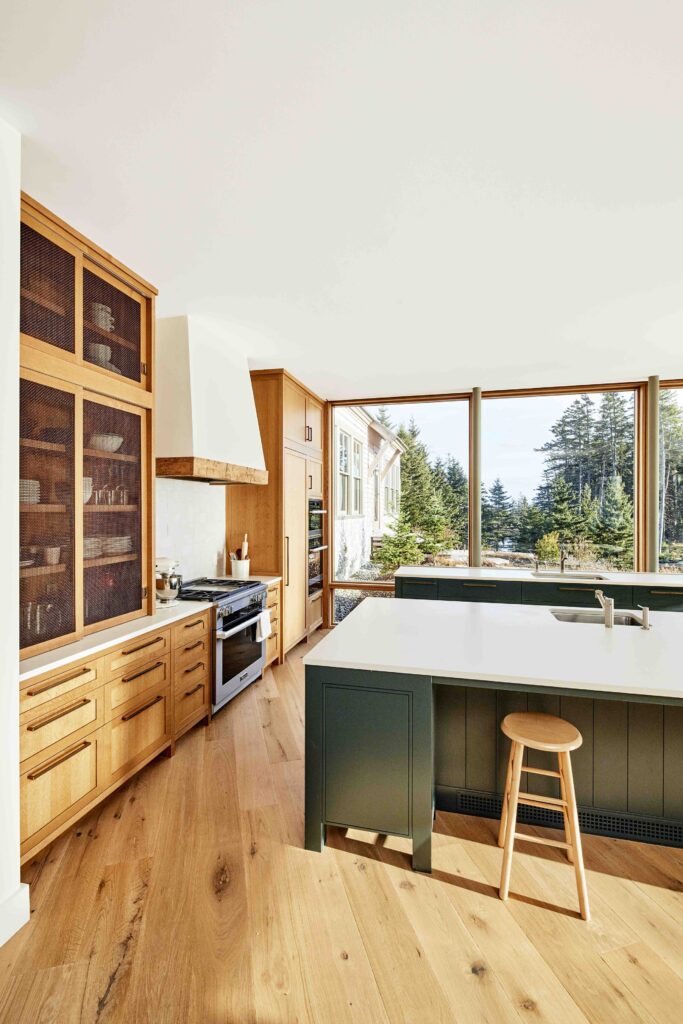
“We couldn’t do what we do without our talented crew,” Weber says, noting how everyone uniquely touches each piece that goes out, accentuating especially his wife Brooks’s role as the “design interface” between all parties. “Our projects realize success because all of us here ask questions every step of the way and hash out unique solutions to really make something work for our clients, no matter where they’re located,” Weber explains.
And this open-concept kitchen on Great Cranberry Island—created in partnership with Massachusetts-based Hutker Architects and Gina Ward, owner of the home and founder of MinkBrook Design—is a shining example of the breadth of good teamwork. Wraparound picture windows guide the eye out to sea from every vantage point, and large oak built-ins grace each side of the stove, a wood finish echoed throughout the rest of the home.
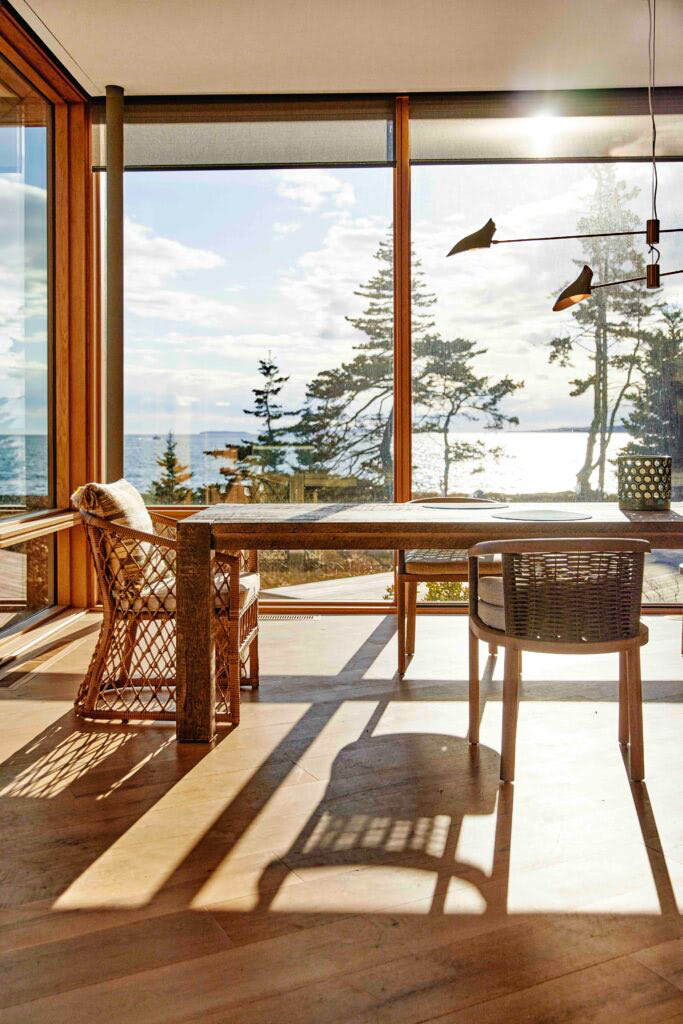
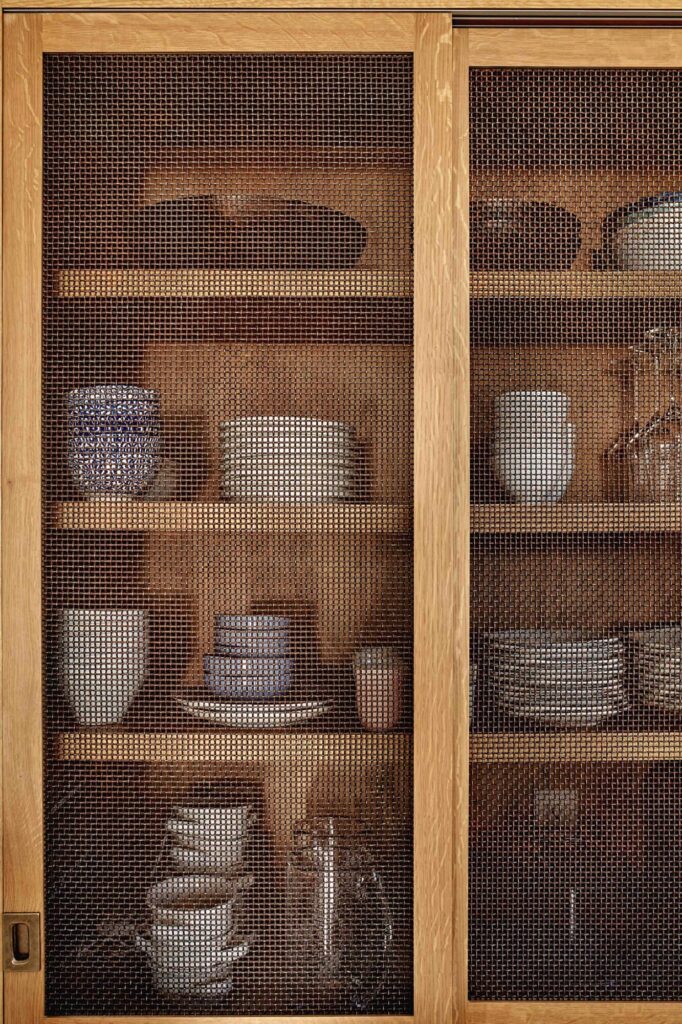
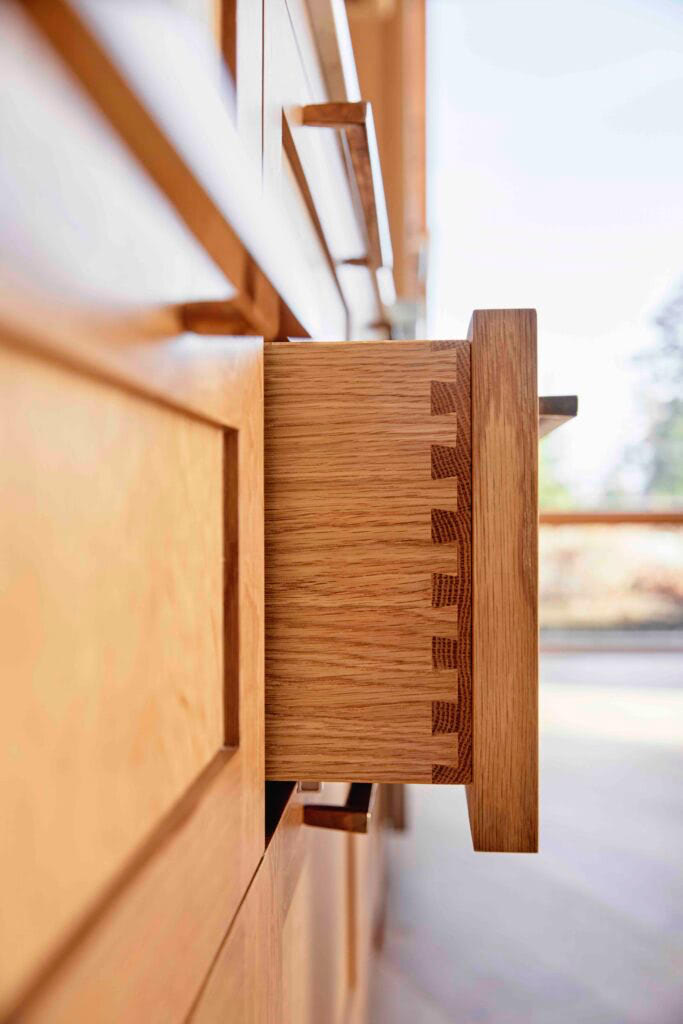
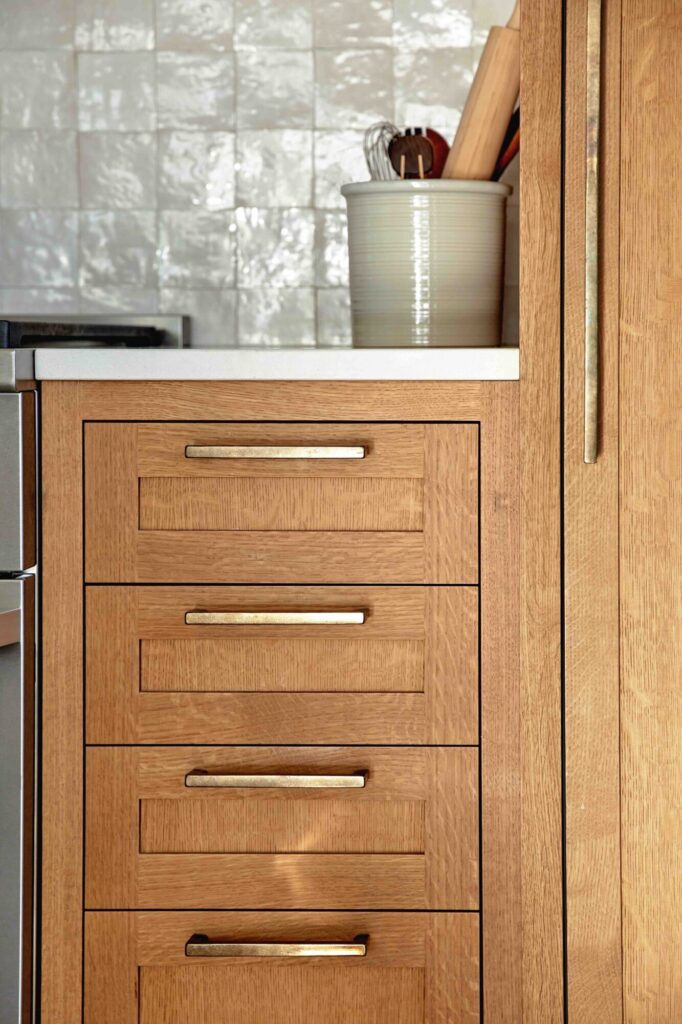
The team employed a welcome accent coat of Benjamin Moore’s Regent Green for an oversized 12-by-5½-foot center island and separate wash station, topped with Caesarstone’s Fresh Concrete. “Gina wanted lots of character in her kitchen,” Weber says, noting her hardware selections, including an old Western mining screen on sliders in lieu of glass for one oak cabinet. “That screen posed some challenges,” Weber recalls, noting how the weight of the wood and metal necessitated newly constructed sliding mechanisms for functional ease. “It’s an example of what we love to do: analyze and understand how hardware relates to other materials,” Weber says. “Since this homeowner was so involved, knowing what she wanted aesthetically—character and rustic accents—and understood she’d be using the space to cook and entertain, her persona really shines through in the finished kitchen. We’re proud to have helped her achieve that.”
