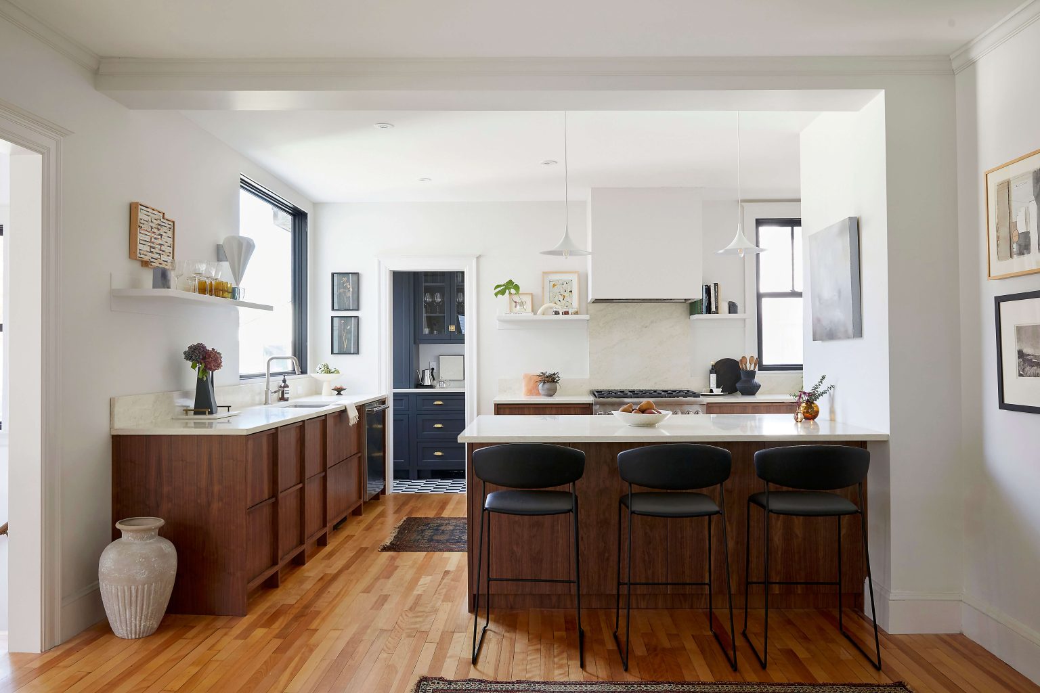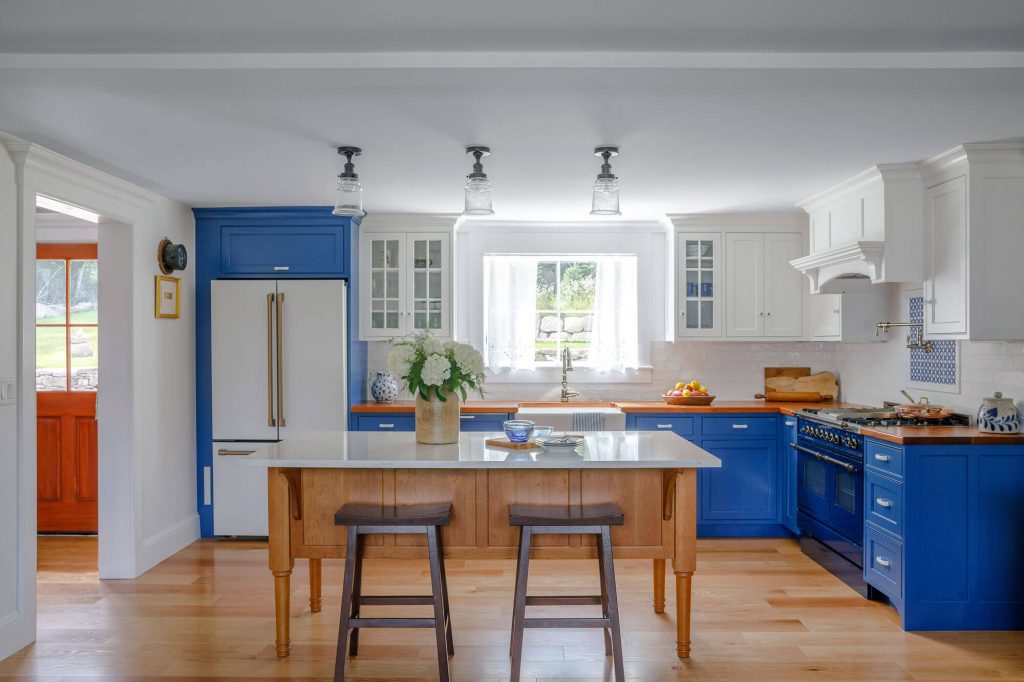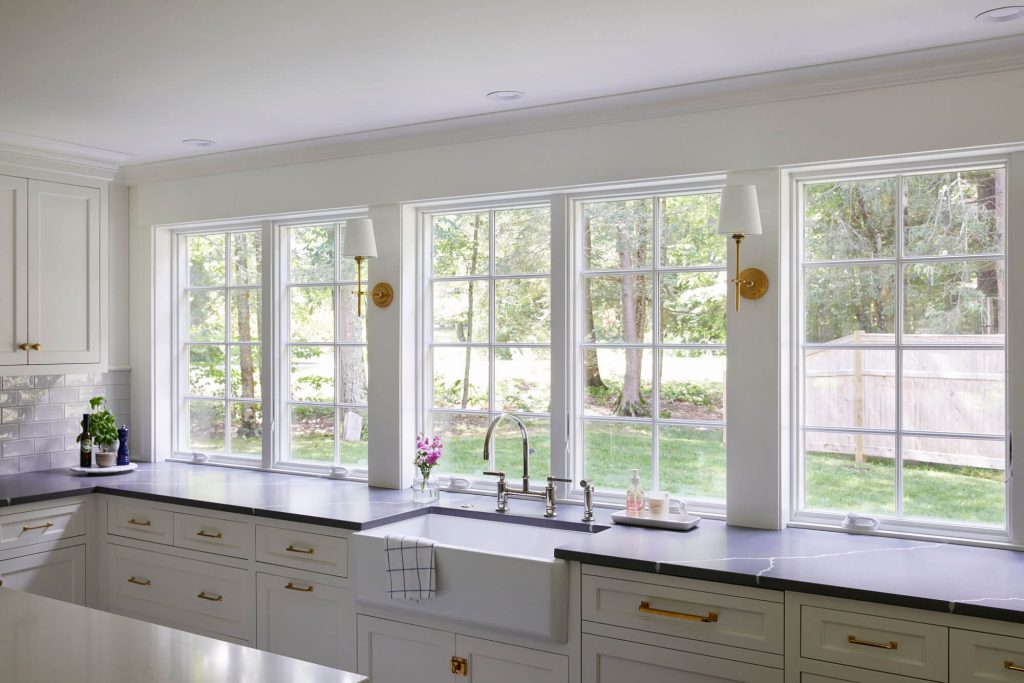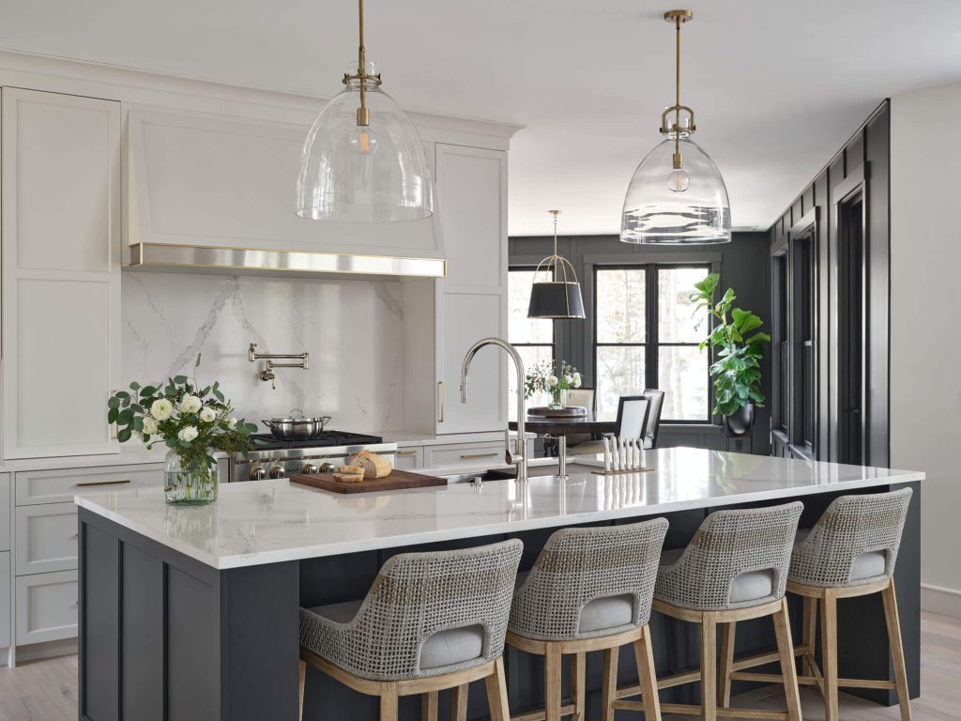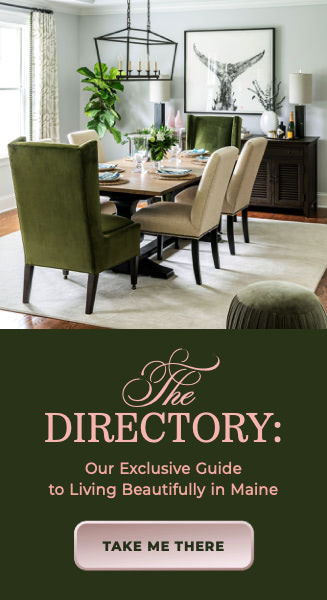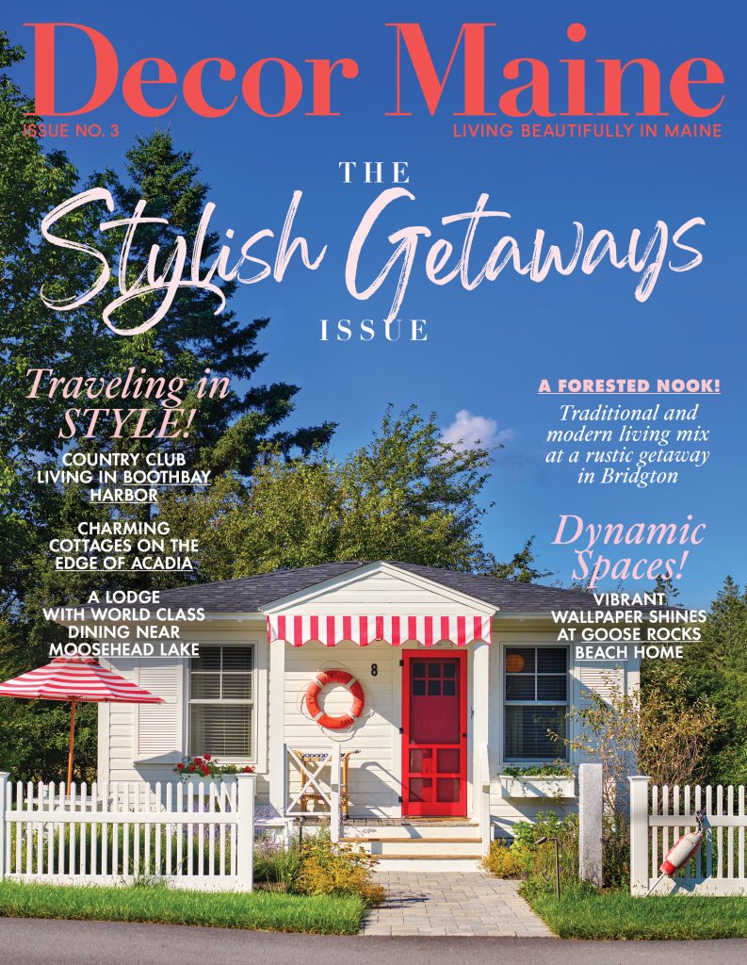Marisa Veroneau returned to her hometown of Portland a few years ago and was looking for a space that would accommodate her visiting entourage of New York– and California-based foodie friends. Her uncle, Mike Russo, frequently works with M.R. Brewer, and she had turned to them for a previous project, so she hired them again for this kitchen renovation.
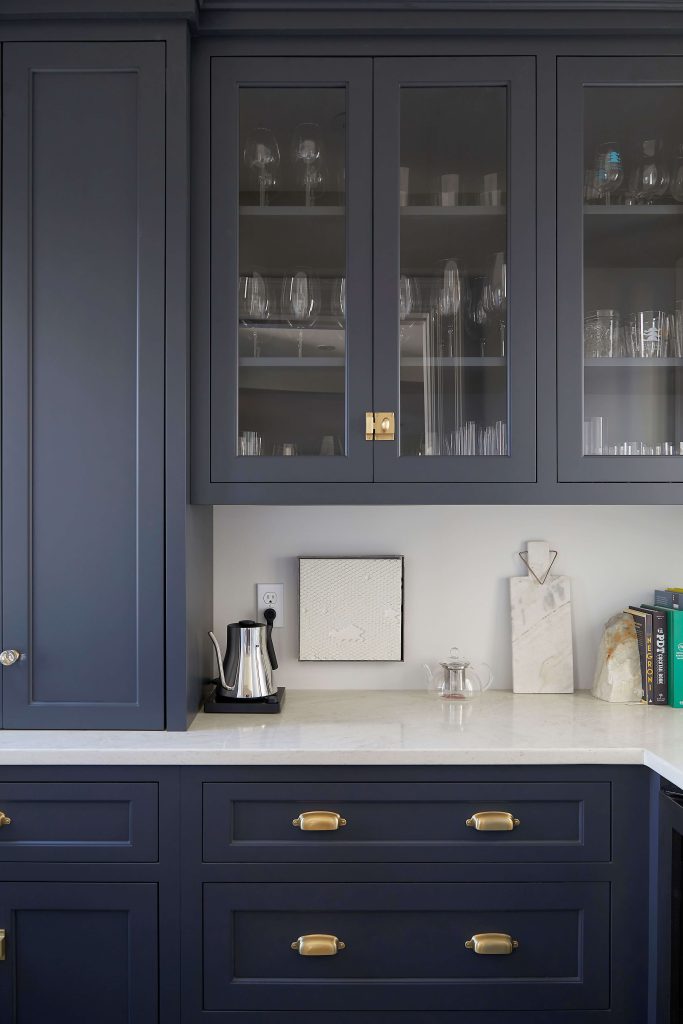
Preserving a sense of the original home while giving everything a modern look could have been two design choices at odds with each other. Having previously lived in NYC, Marisa developed the ability and vision to maximize a small space. The kitchen now opens onto the dining room, and a walk-in pantry became the “coffee and liquor” designated area. The pantry is more evocative of the home’s original architecture, with its traditional checkered floors, yet it feels complementary to the main kitchen and does not compete with the walnut wood and modern lines.
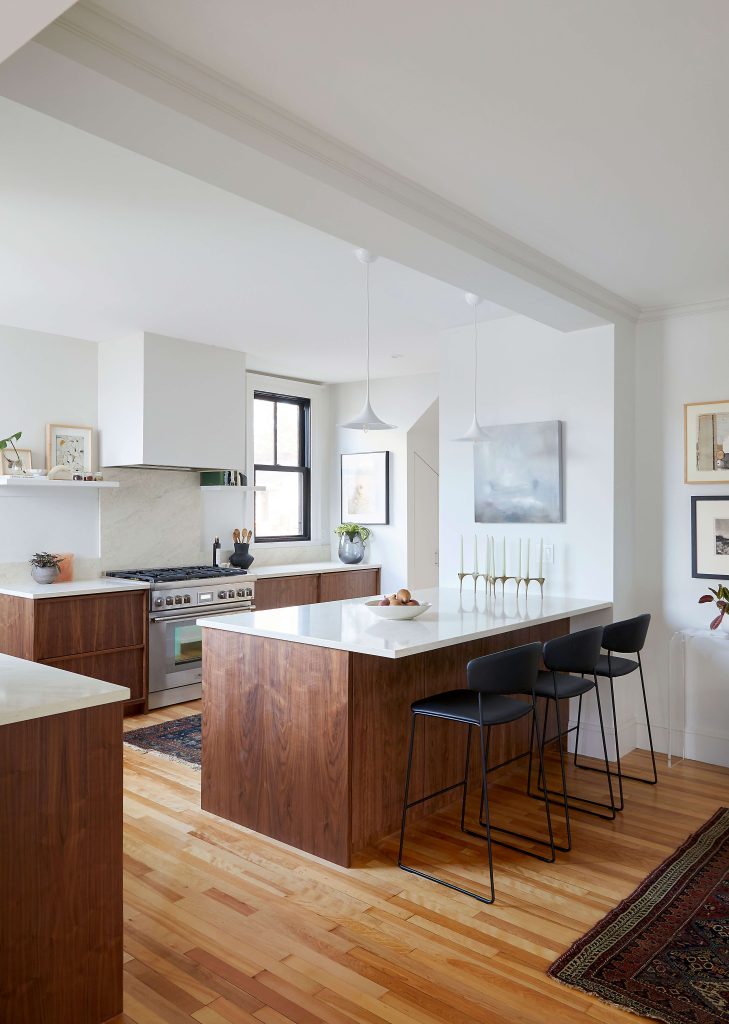
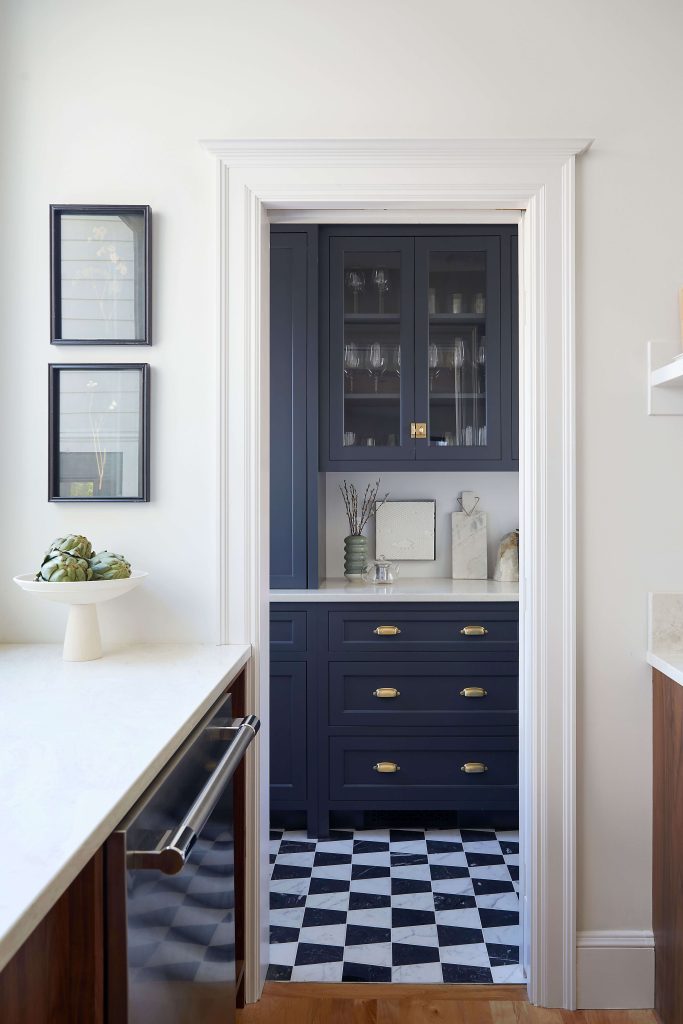
The partially visible nature of the space creates a peek into the past from the main area, begging guests to look into the pantry and wonder what is in there. It’s fitting for it to be the container of coffee and liquor, the entremets to the day—the rituals, the fun, the spice to life.
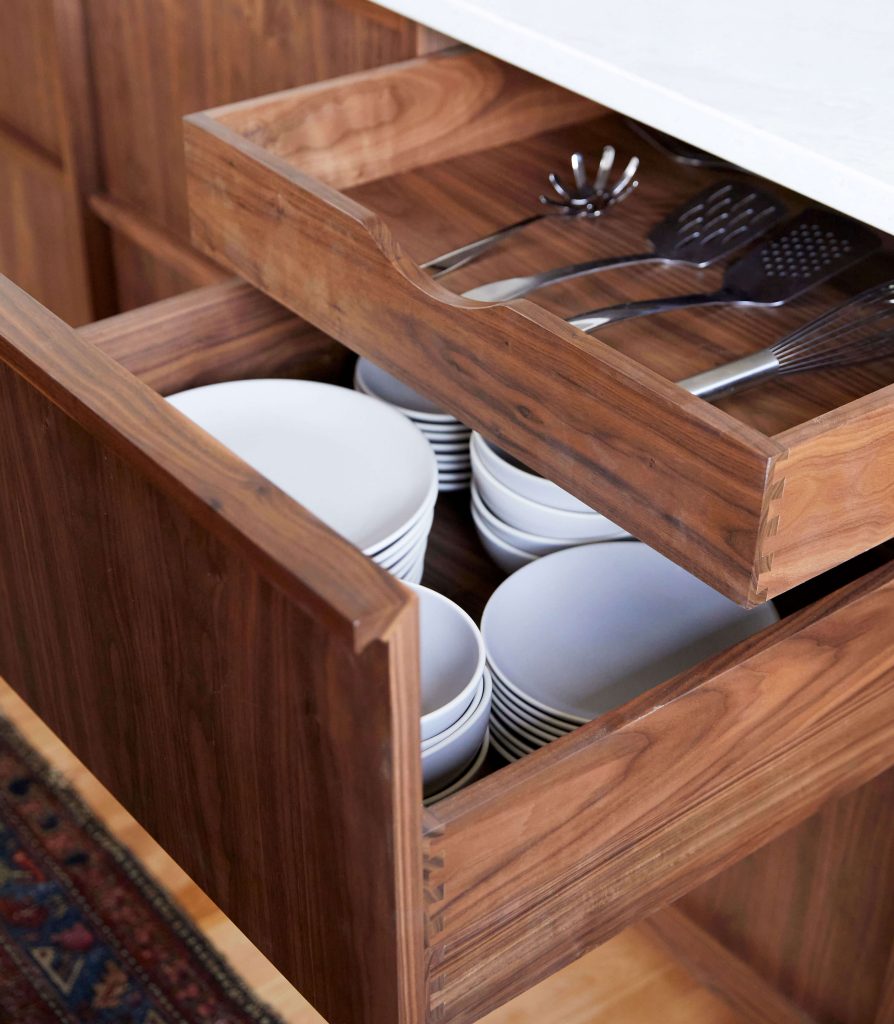
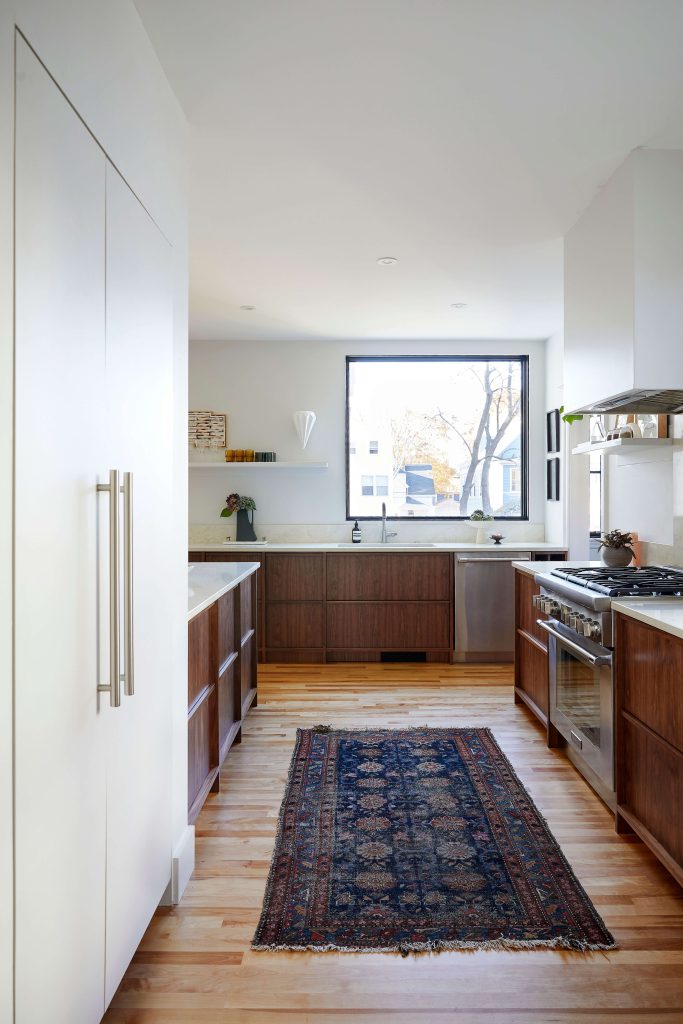
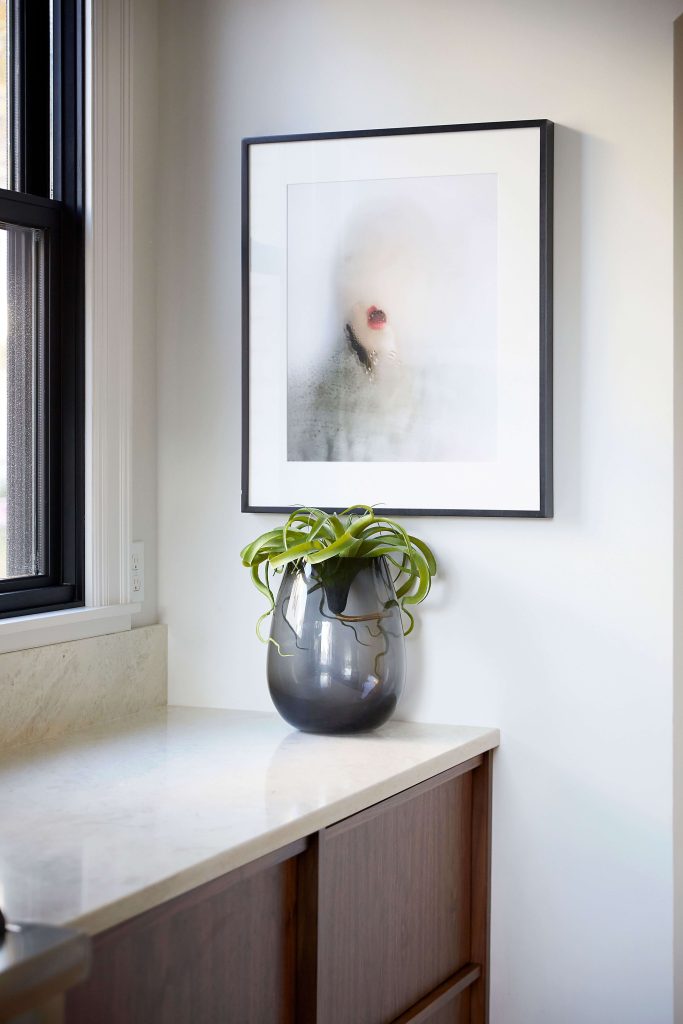
In the main kitchen area, hybrid cabinets were custom designed for her, a cross between a frameless cabinet with an end panel that is pulled forward to look inset. Designer Tavia Douglass dubs this a gridded style of cabinet, one where the partitions and the integrated pulls create vertical and horizontal lines. This is more of a European style, one that is not typically seen here, but Marisa’s style, after all, is drawn heavily from Europe. “We didn’t have a lot of technical knowledge about this style,” Tavia admits, “so we had to get creative. I think we’ll see more of these gridded cabinets in the future. Marisa is quite ahead of the curve!”
