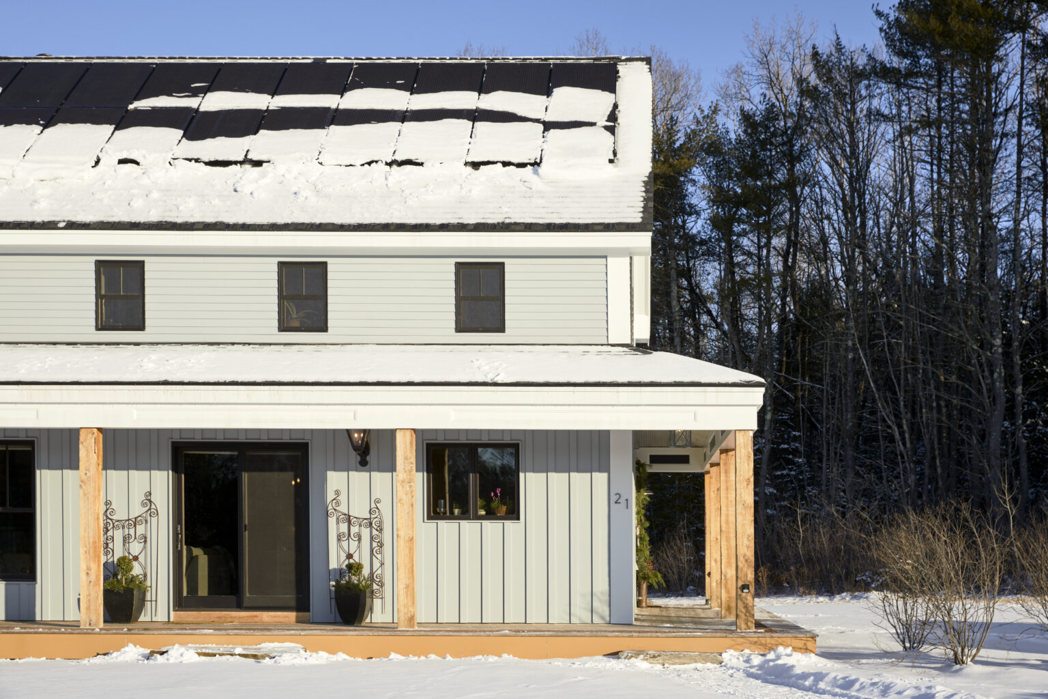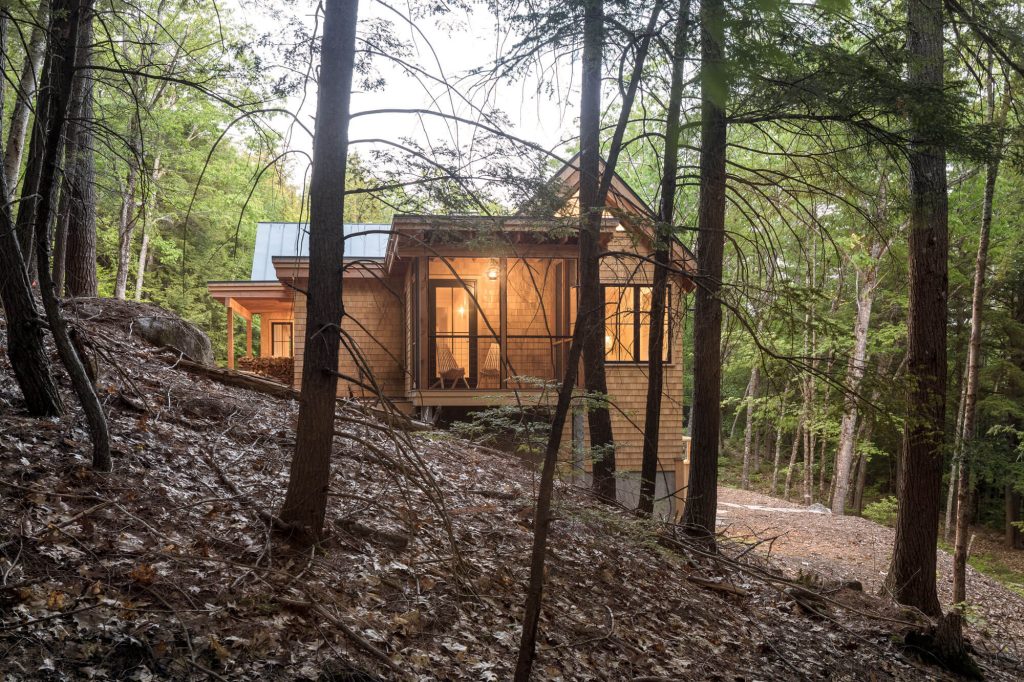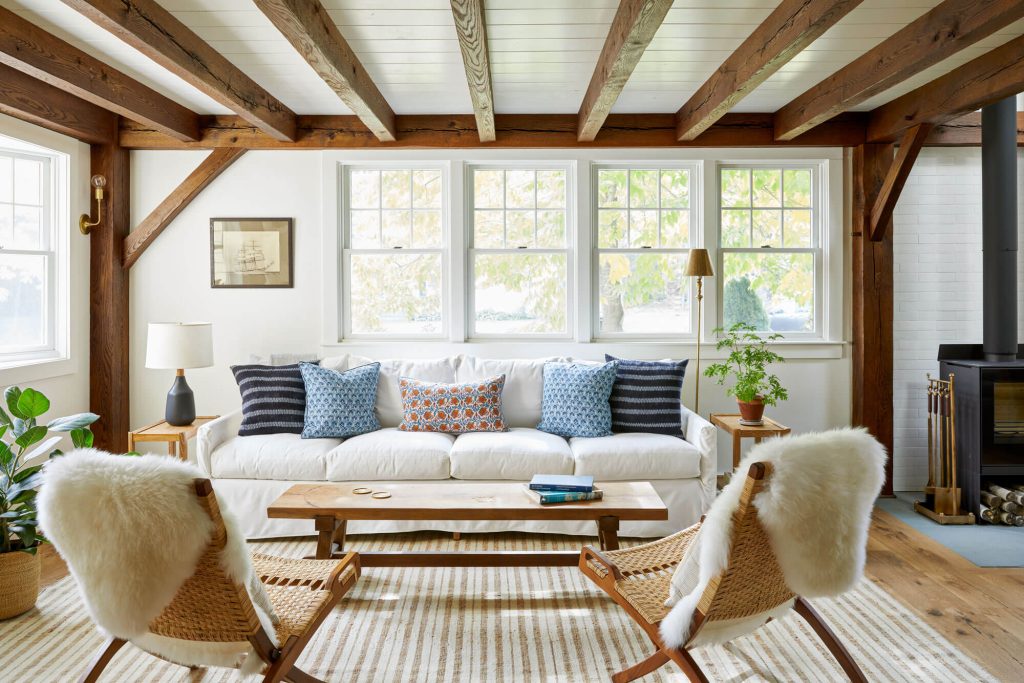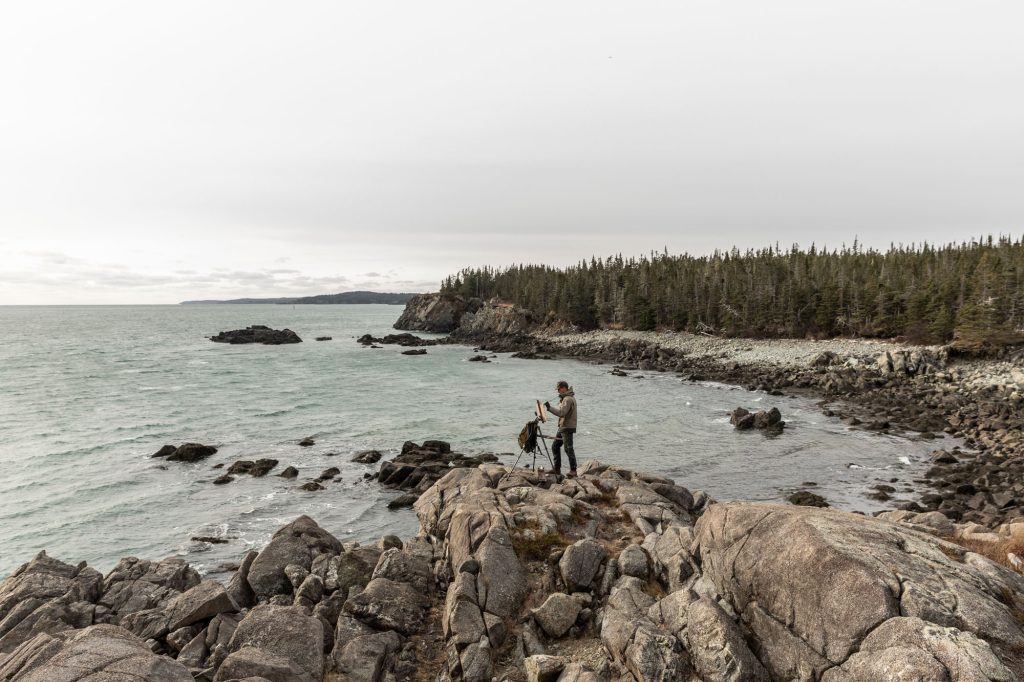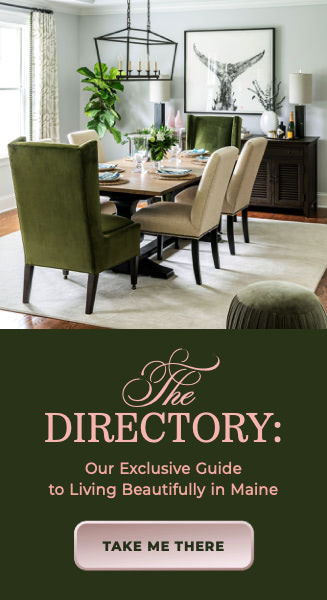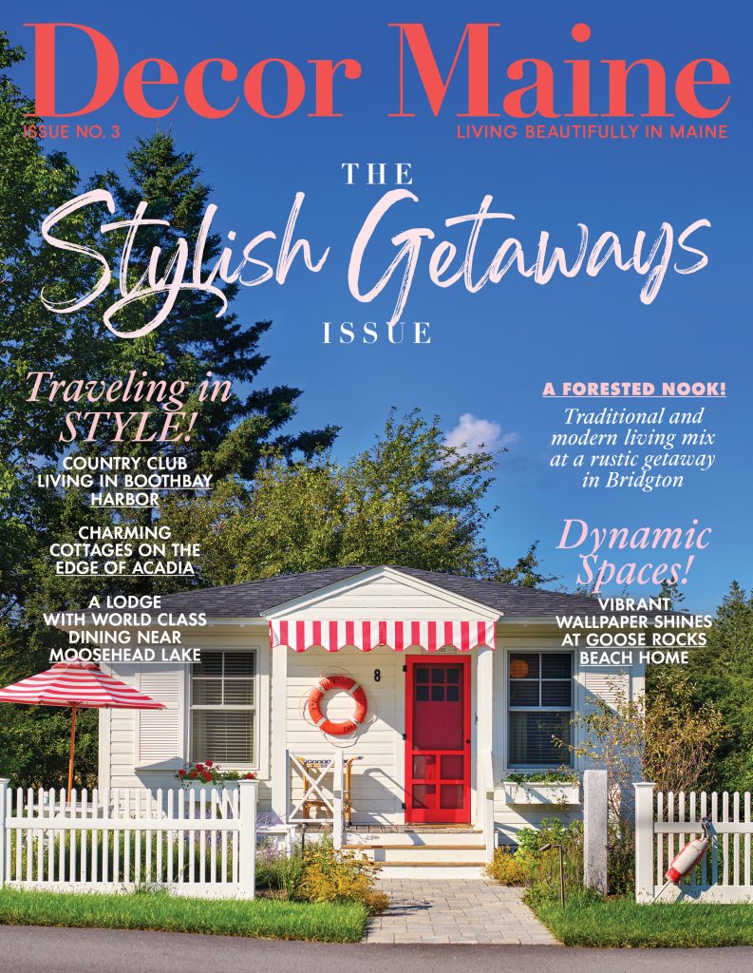My own bad case of climate grief, the new term for those angst-ing about the fate of the planet, prompted me to action last fall. Out with my behemoth oil tank and in with heat pumps and solar panels. At the time, a neighbor said he wished he could somehow tap into my solar array—I’ve got the south-facing orientation that he doesn’t—and the comment made me fantasize about the possibilities. What if there were some communal project that could make use of the relative abundance of land in my semirural neighborhood? What if we could help each other go green? Little did I know that three miles away in Cumberland, a group of women were having the same thought … and putting that thought into action in the form of “Solar Way,” a 25-acre property with five net-zero homes with shared walking trails, conservation land, and an organic garden.
Architect Emily Mottram and business partner Patrice Cappelletti conceived of Solar Way as a prototype community of “soulful, eco-friendly houses,” as the two put it. Patrice initially bought land in Cumberland in 2014, having relocated from the Sunday River area, where she owned and operated the Matterhorn Ski Bar and made initial forays into building. A friend introduced her to Emily, who specializes in high-performance homes in cold environments, and the two built an initial home on the land for Patrice and her two children. That house—which had monthly utility bills of $11—was eventually sold, and Patrice now lives in the subdivision’s third home. The fourth home belongs to Kerry Lewis, a landscape architect, who recently rounded out the collaborative with Emily and Patrice.
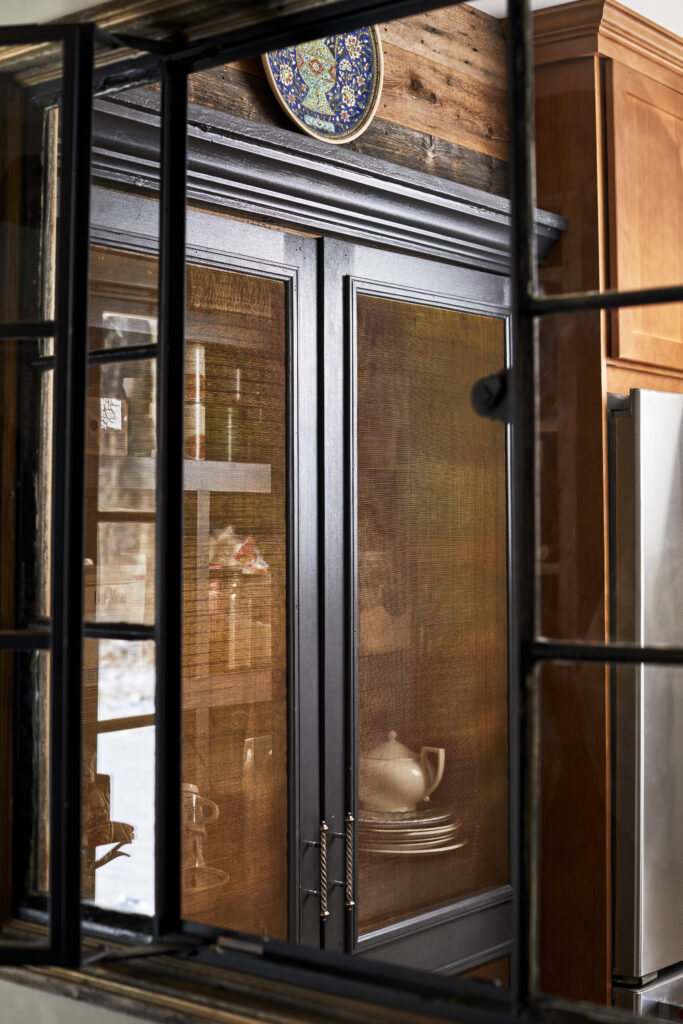
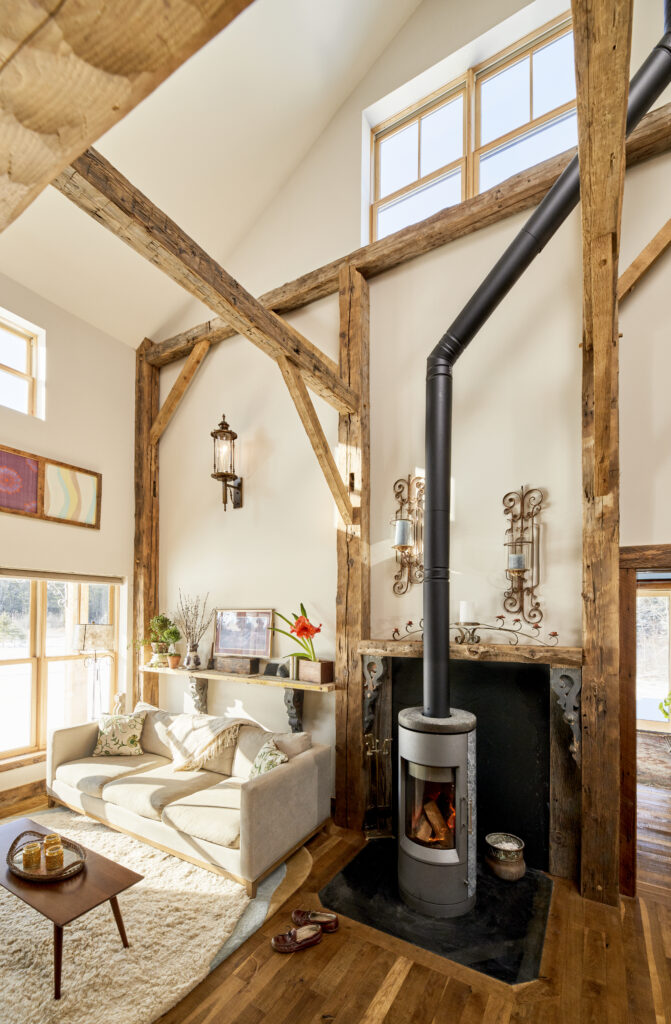
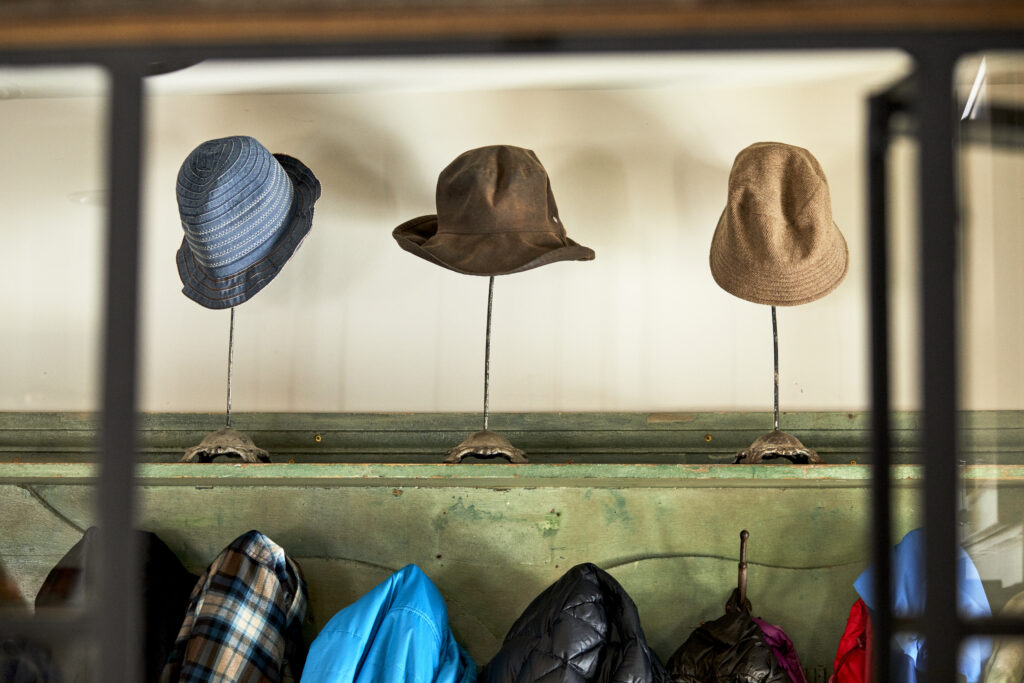
With the building partners quite literally living and working on-site—Emily and Kerry share an office above Kerry’s garage—prospective clients can easily tour three of the existing homes for a sense of what the team can provide at a different location. The houses are all south-facing, and all have three bedrooms, 2.5 baths, ductless heat pumps, and solar panels. To keep the envelope supertight, the walls have dense-packed cellulose insulation and the attics have blown-in cellulose. For homeowners looking to further reduce their carbon footprint in the future, two of the houses can accommodate additional solar panels for an electric car that doesn’t tap the grid.
Patrice says she designs houses around a single item. Solar Way’s first house was conceived around a beloved Angela Adams rug, and her current home was designed around an oversized slate farmhouse sink. But Emily also notes the homes have been customized according to each homeowner’s lifestyle. “Patrice is an entertainer. She owned a restaurant. There’s always a spread of something to eat at her house,” says Emily. As such, the first house in the community was built as a gathering space. Kerry’s house was designed to accommodate her collection of inherited antique furniture, need for an in-home office, and desire for a second-floor apartment for her parents, who summer with her.
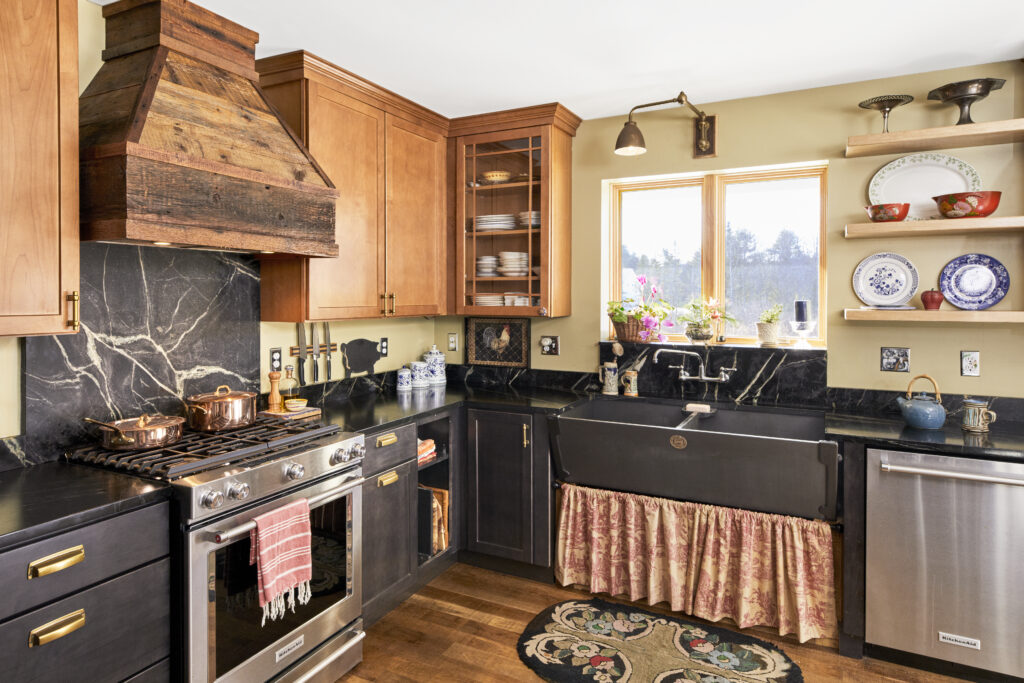
As for the home that Patrice currently lives in: It consists of a single great room with a master suite on the first floor and a loft, which overlooks the vaulted-ceiling living room, with additional bedrooms on the second. The design incorporates the modernity of a solar home, the heartiness of timber frame detailing, and the élan of a space warmed with eclectically salvaged items. It’s not just new technology that makes the homes savvy but also the upcycling that comes with creative reuse of materials.
Patrice is an eager scavenger. Among her Craigslist finds: her property’s yurt, where she lived for six months when her home was being built, and the bricks from a former mill that line her mudroom’s floor. Old wood and beams sourced from defunct mills, barns, a bank, and even a Bowdoin frat house are used amply throughout the home for decorative beams, collar ties, accent walls, ceiling detailing, staircase treads, door frames, and even the kitchen stove’s hood. An old blackboard and antique corbels serve as a backsplash wall for the living room’s woodstove. Metal mill windows separate the mudroom from the kitchen, screened-porch doors faced with new copper screening form pantry doors, and vintage lighting is used throughout the interior. Shoe racks from a historic shoe factory organize items in the mudroom. The master bath shower tile includes heart-shaped rocks collected on Peaks Island.
People can (and have) toured Solar Way’s homes with an eye to building a version of the existing homes on individual lots, but the collaborative’s long-term goal isn’t too far off from what my neighbor imagined when he saw the solar array in my yard: a neighborhood that coowns technology as well as space. “Maybe,” says Emily, fast-forwarding to where she hopes to be by the end of 2020, “a 10-lot community with shared solar panels and smaller homes.”
“We want to bring back the visit,” Patrice says of the conviviality that is also built into the Solar Way community—winter means a solstice bonfire; this summer, perhaps some collectively owned chickens. A harkening back to the way, perhaps, things used to be along with a move forward to where they need to go next.
