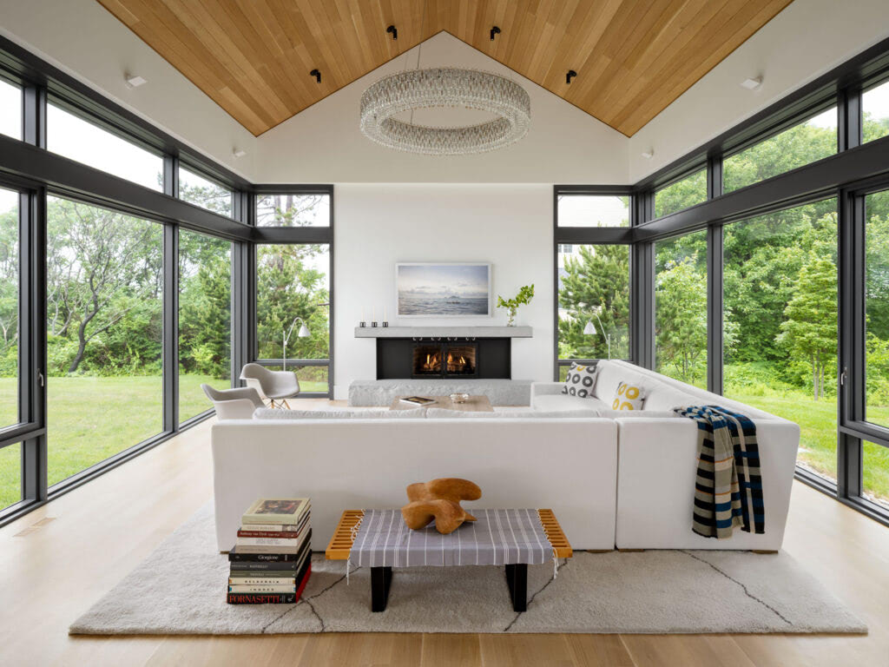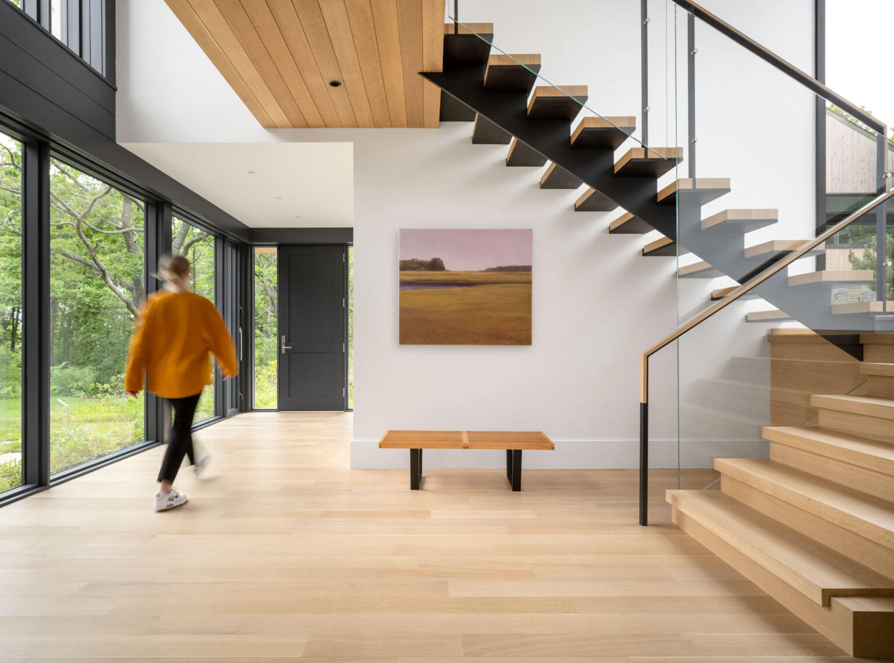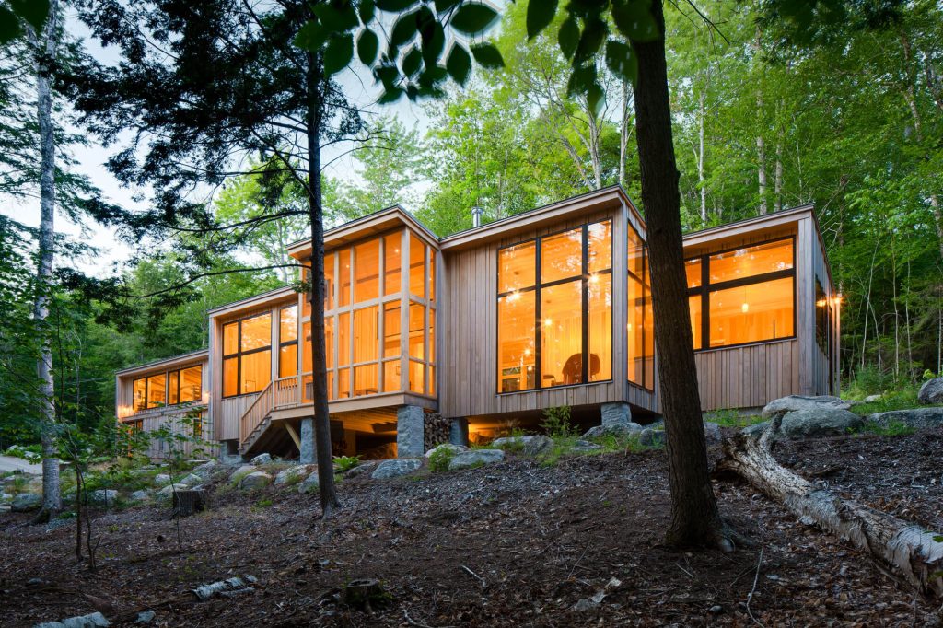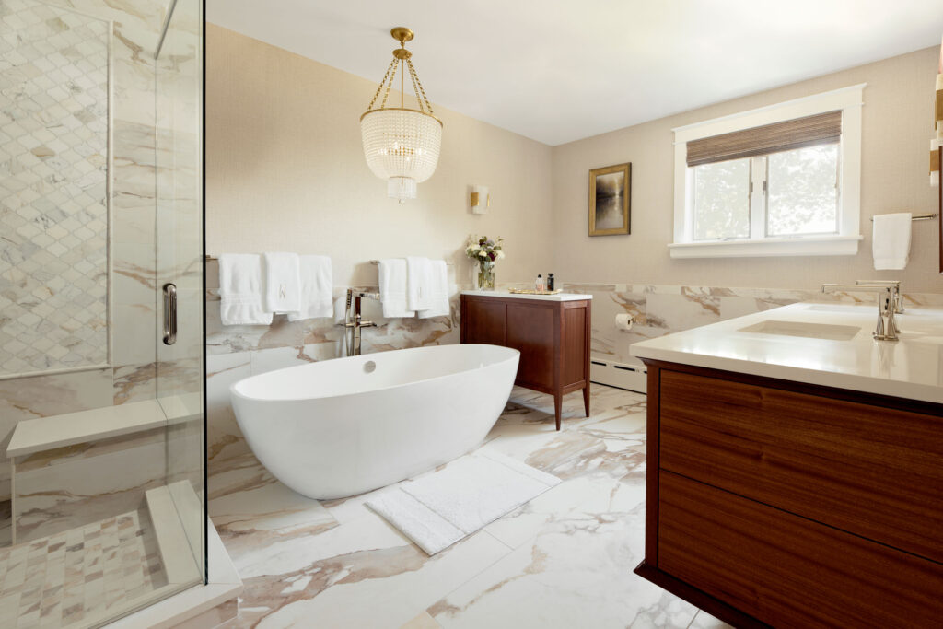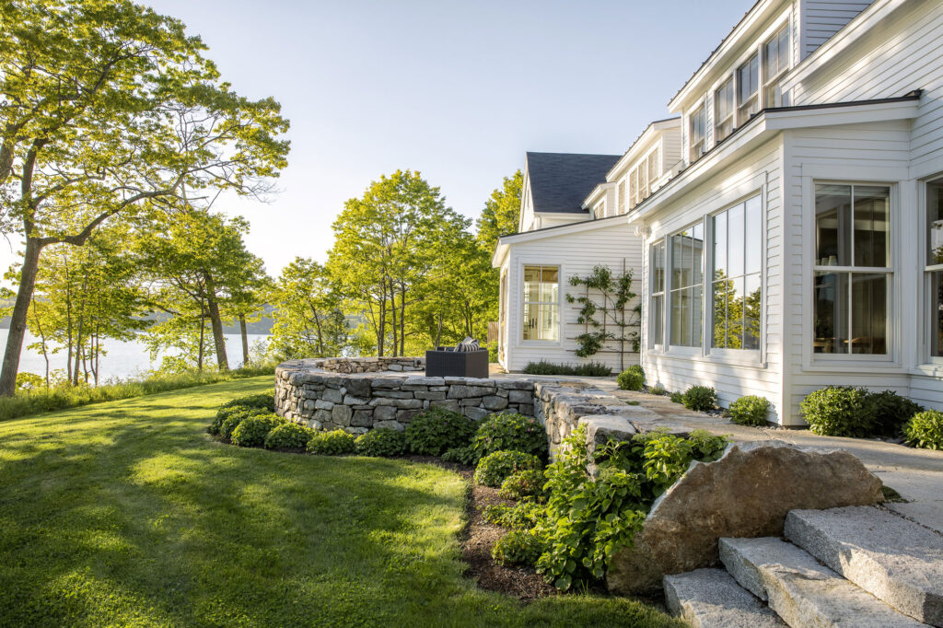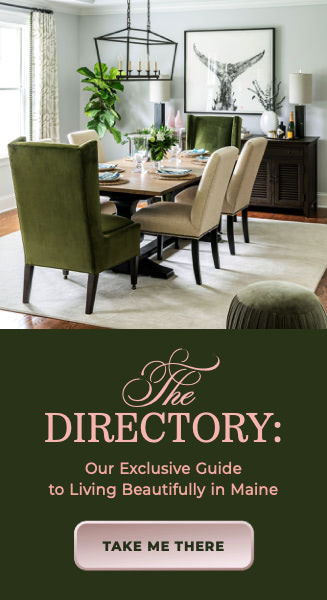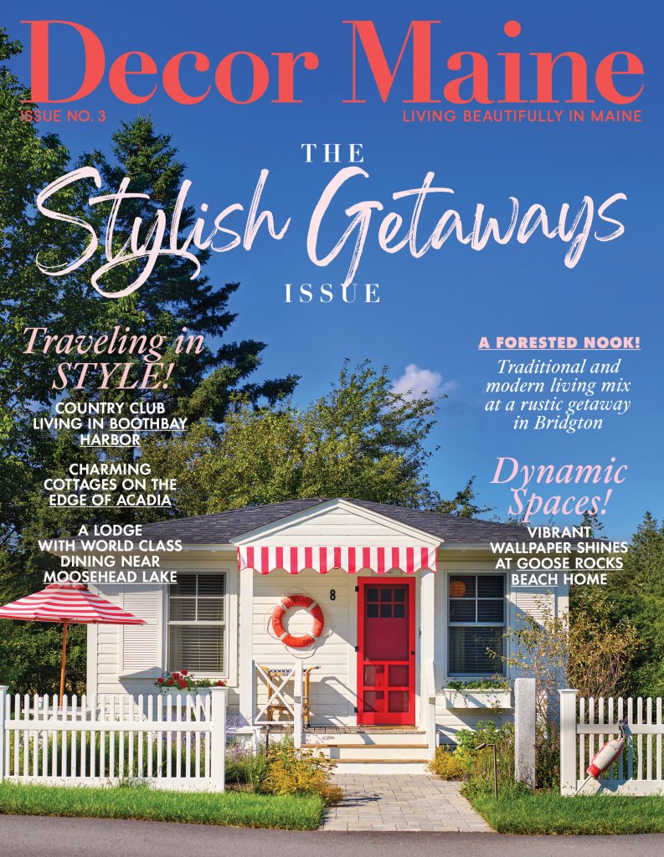Thoroughly modern, this barrier island home draws its material inspiration from the harborside shacks and warehouses that “exhibit a kind of East Coast industrial practicality,” says architect Marcus Gleysteen. Inside, just off the entryway, a small steel stringer supports a floating staircase. “We kept the stair minimal and focused on how the materials could come together,” says Marcus. “The result feels light but also secure.” It’s a sensation that echoes through the home. A living room with near-20-foot ceilings was walled with window panels for a view not only of the rocky shore but also of a sheltered garden. “We have found that many waterfront homes are one sided,” says Marcus, “with every focal point leading to one view. Our goal was balance.”
