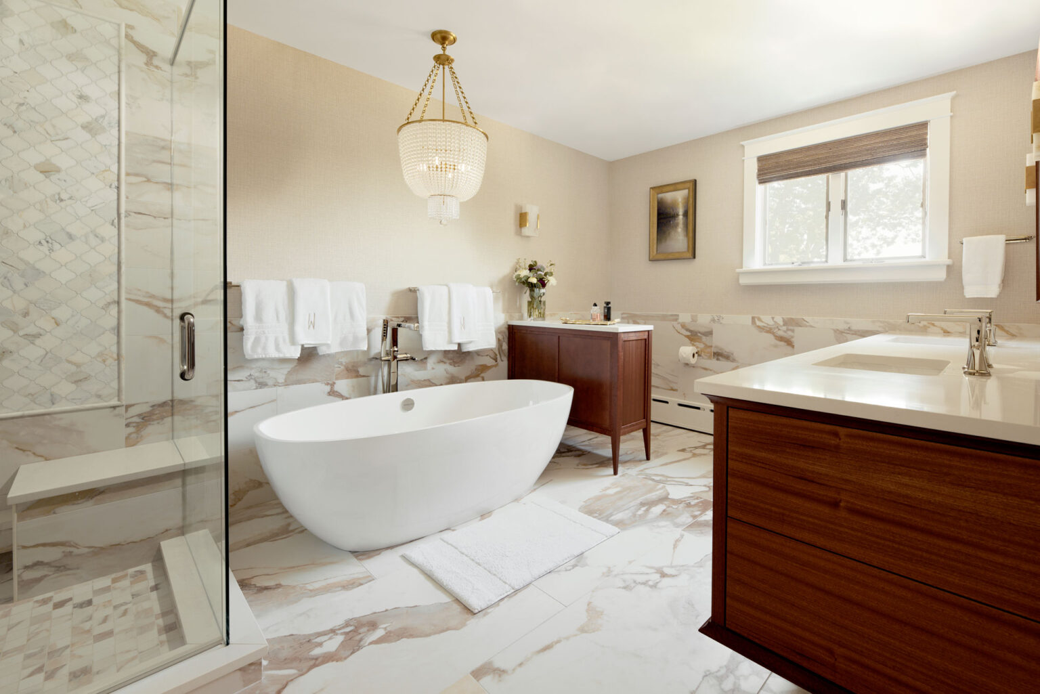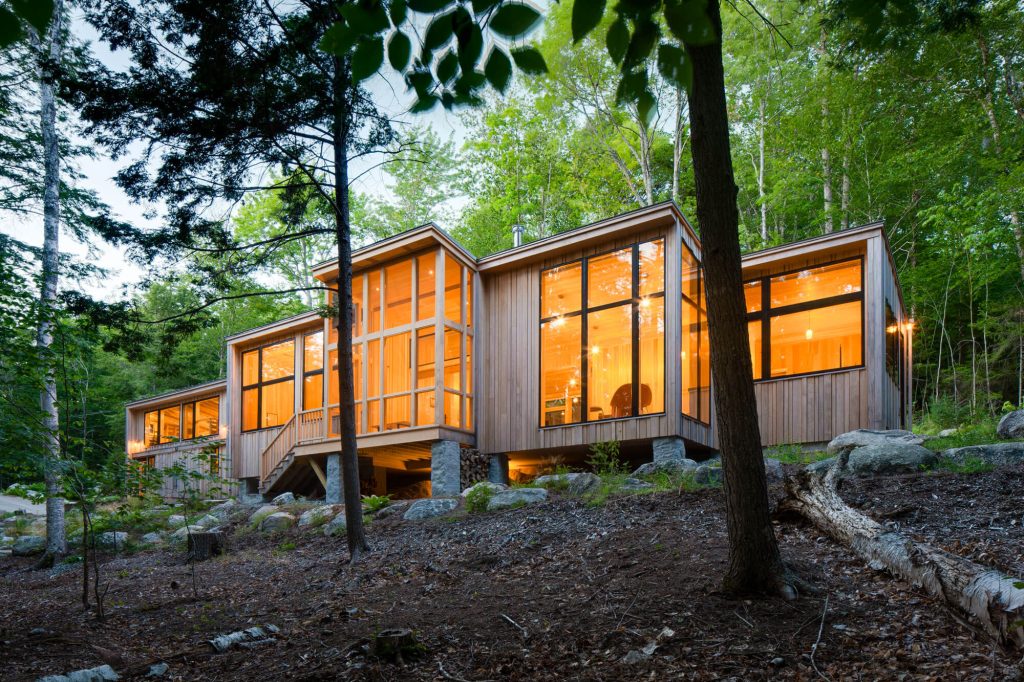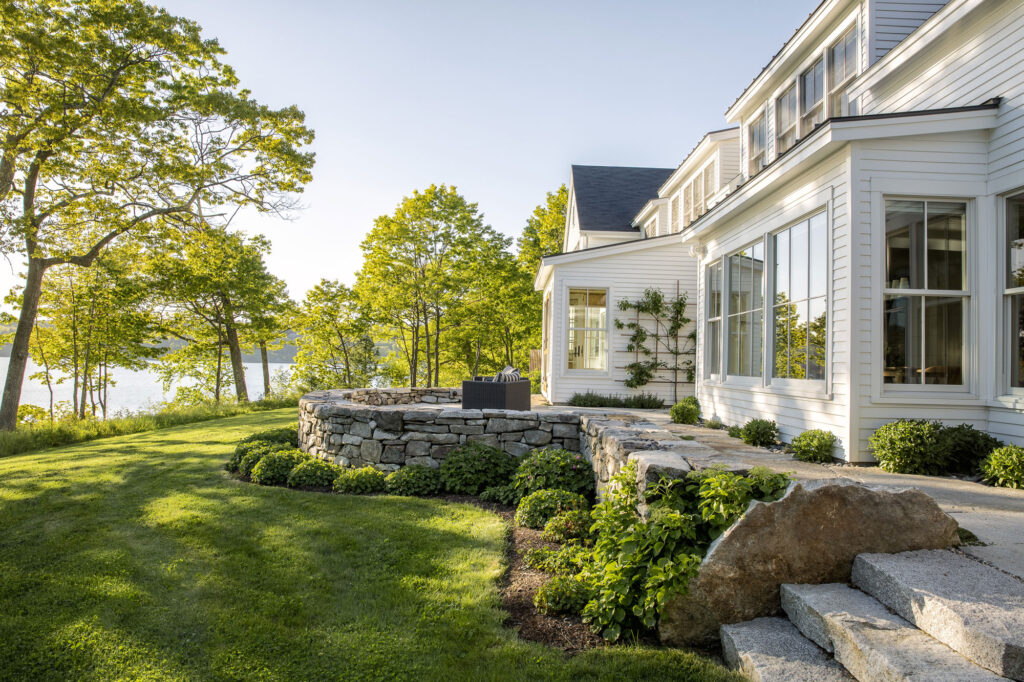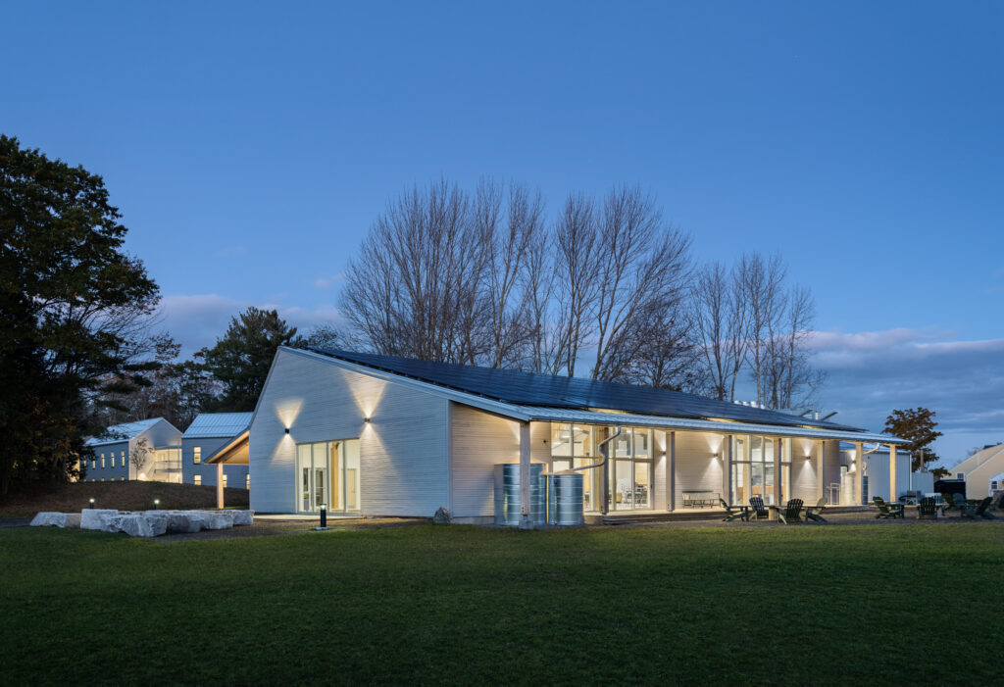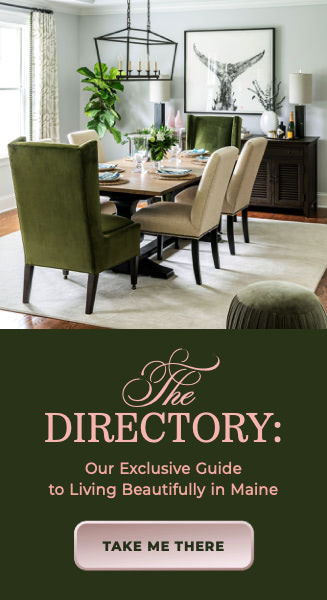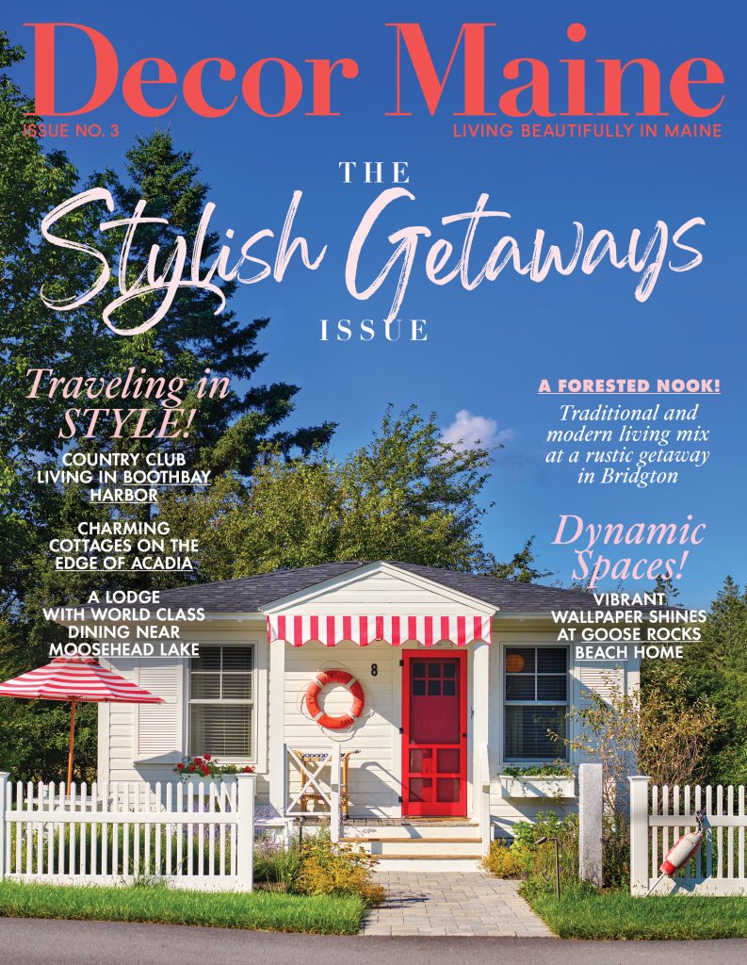This dream of a primary suite includes a bedroom, two offices, a primary bath, and a roomy closet. The closet is across a hallway from the bedroom—it doesn’t even have a door—so the owners wanted it to feel refined and organized due to its visibility from within the suite. An island was built to accommodate a carry-on-sized suitcase, and the upper section was designed for laying out jewelry and clothing. There are intentional places to sit and transition from day to night, or vice versa, with gorgeous vistas of the ocean beyond.
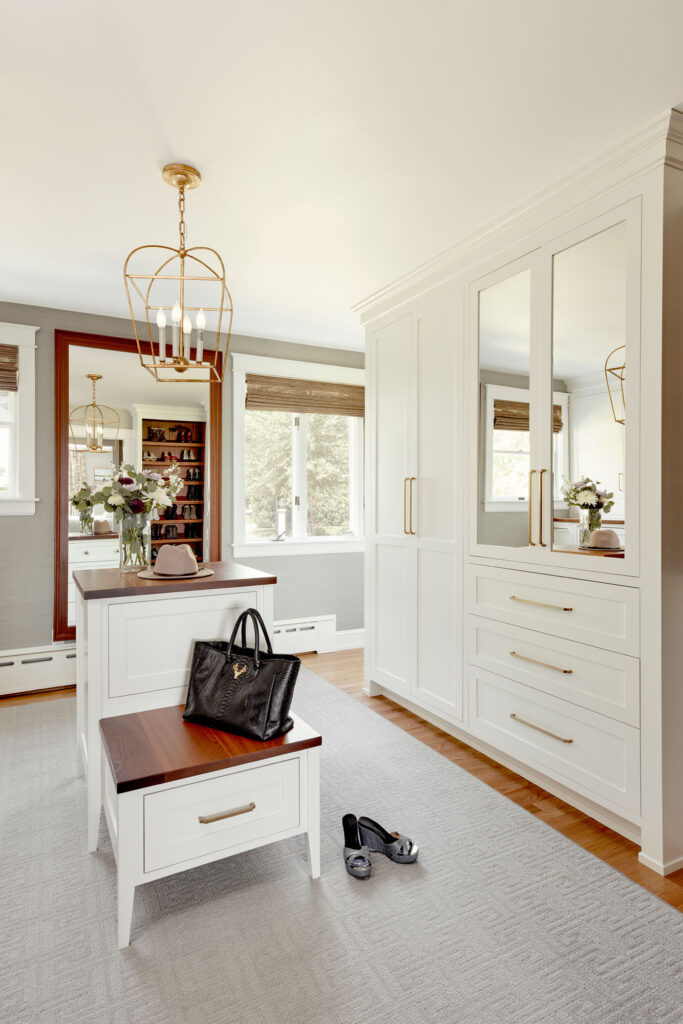
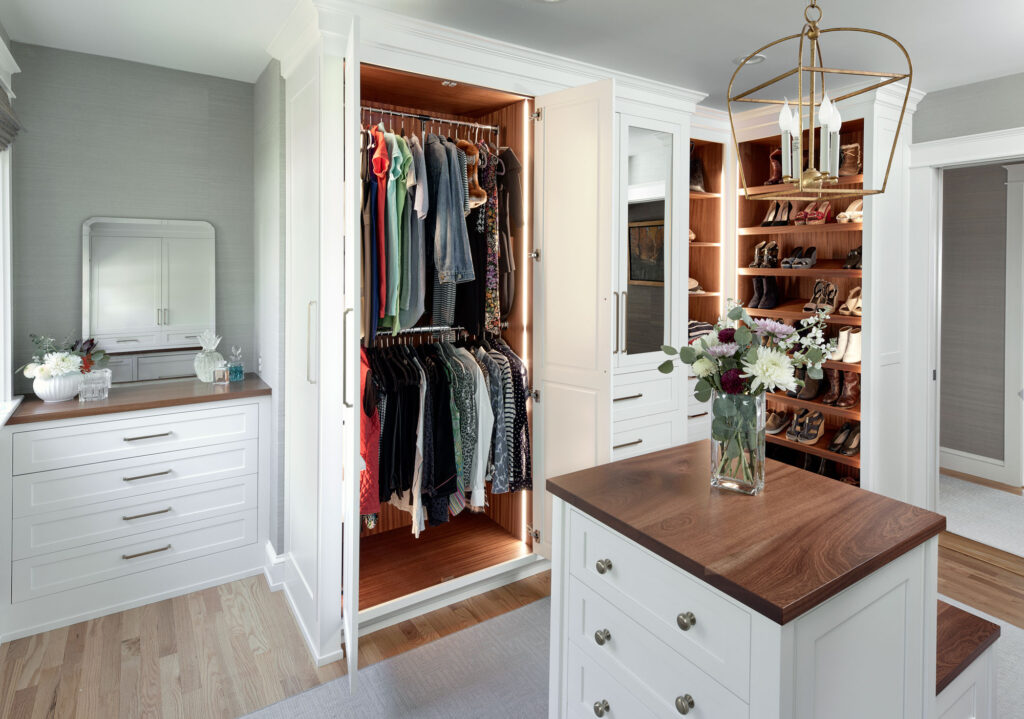
The bathroom in the suite had become outdated, so it was opened up for a bigger shower footprint and a freestanding tub to make room for space and modernity. A floating vanity with custom picture frame detail wrapping the side panel elevates the piece. Both the bathroom and the closet have mahogany accents to unite the spaces in a certain warmth.
