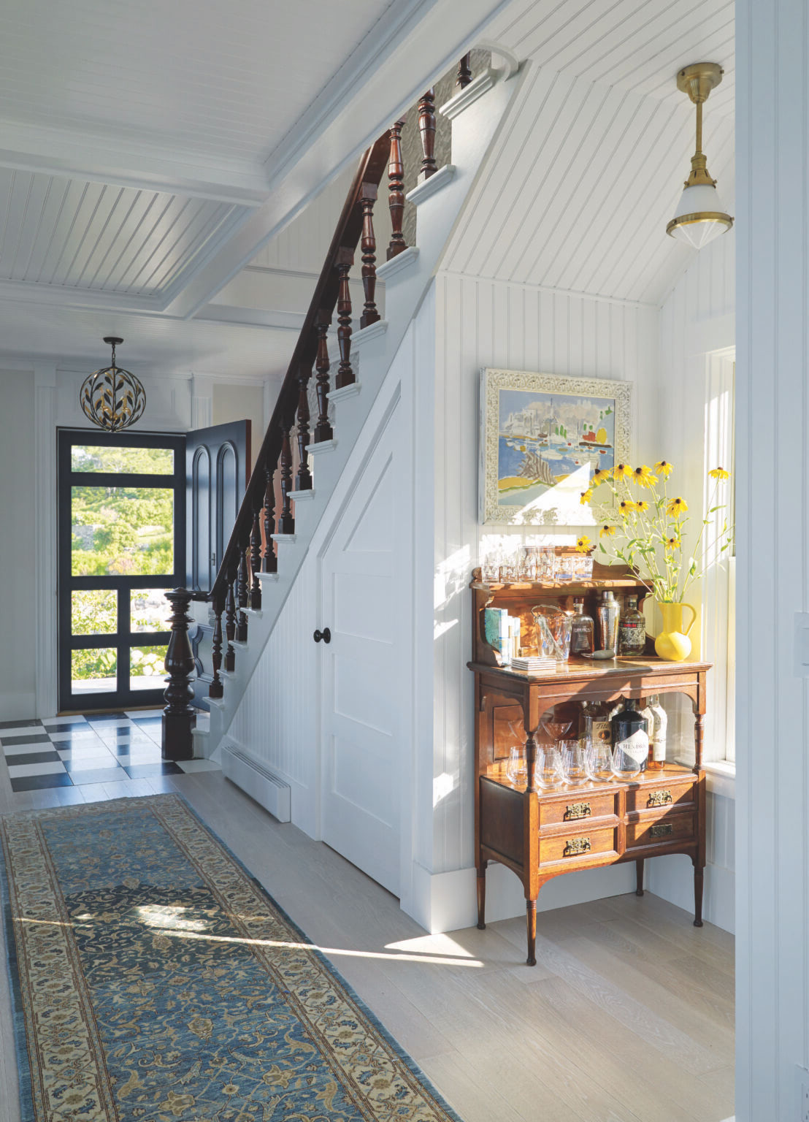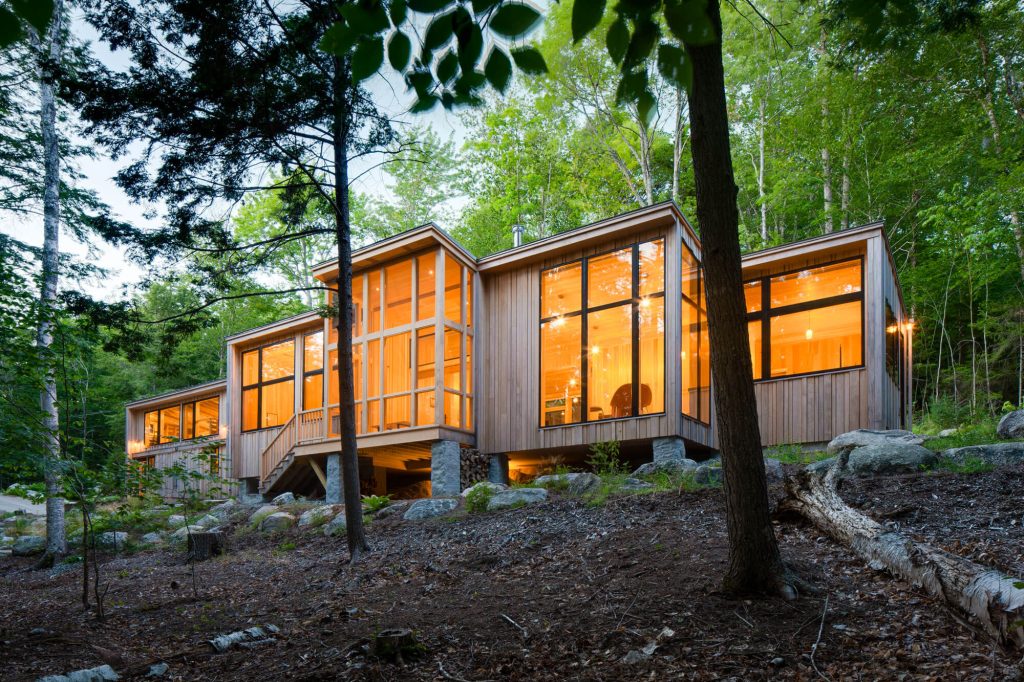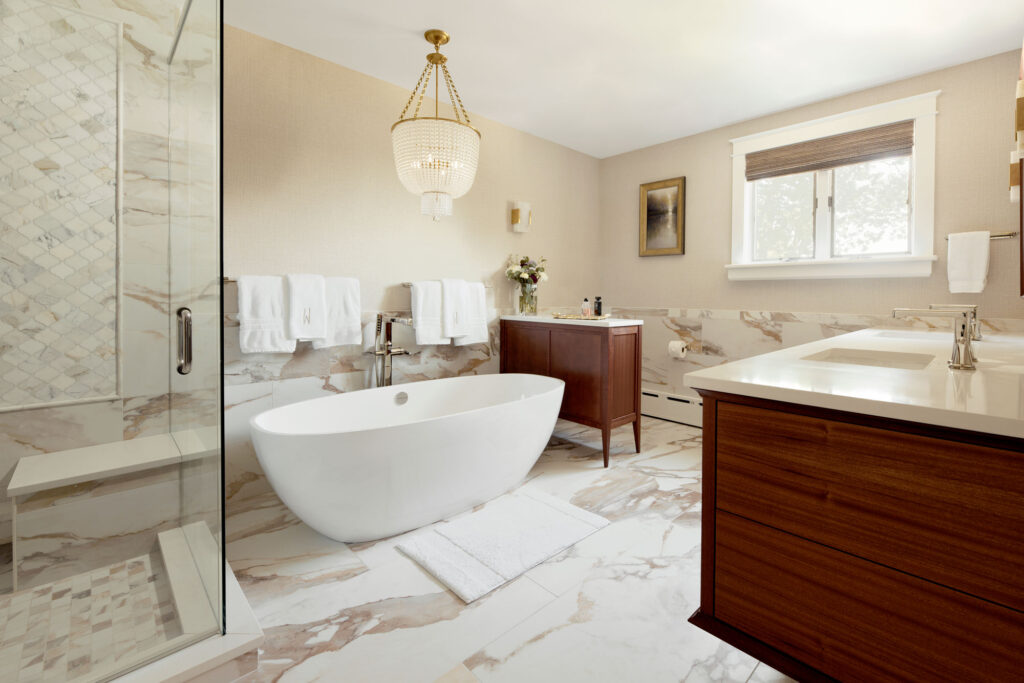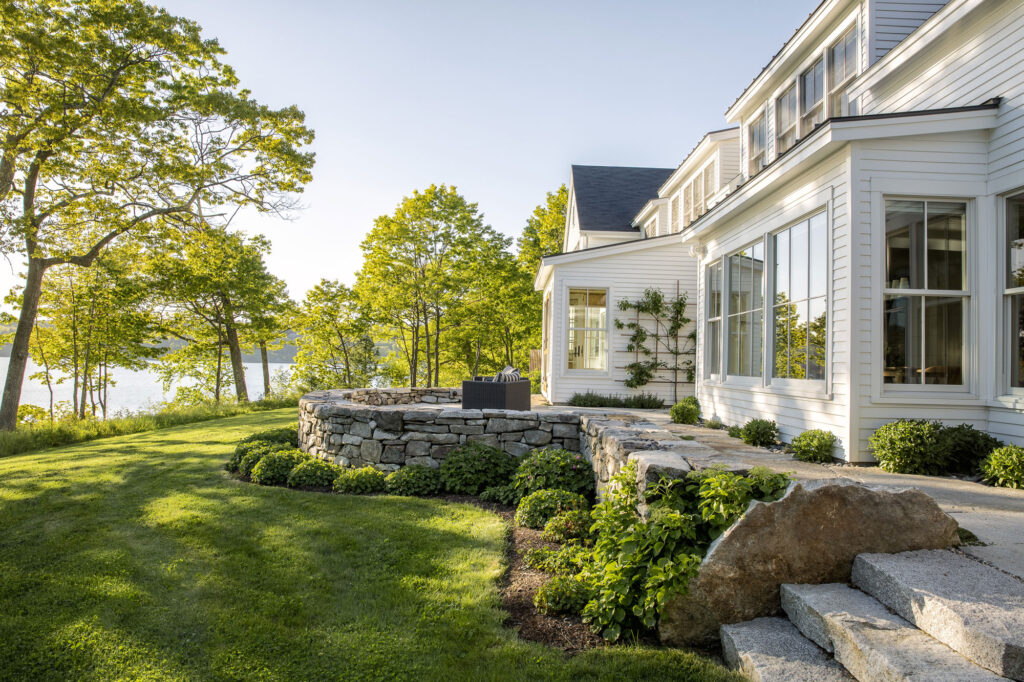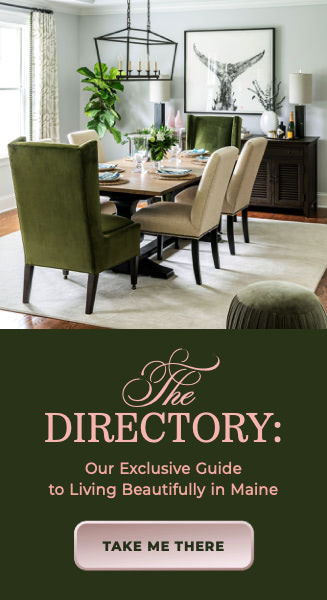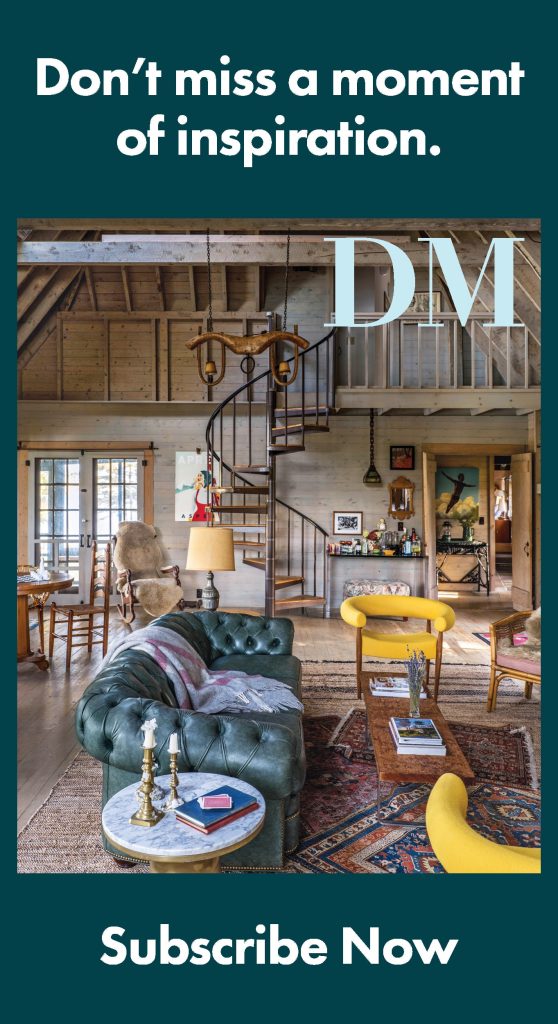In this 1906 cottage (transported in 1926 to its current site), architect Sue Mendleson, architectural designer Haynes Johnston, and designer Kate Horgan managed what so many aspire to at the onset of a Maine home renovation: the reuse of authentic, historic details combined with an open layout made possible by modern materials.
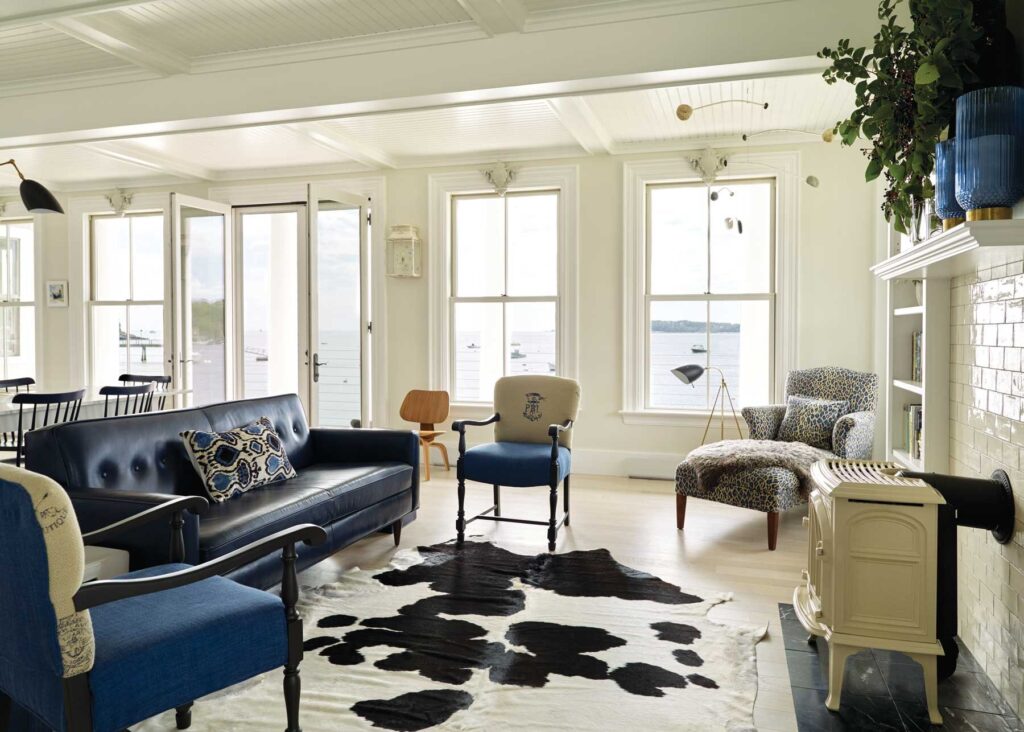
Everywhere in the East Boothbay space, one sees a blend of antique and contemporary. The entry door, original to the home, was refinished and preserved while a panel in the same style was custom-cut to replace an impractical transom. “We retained all hardware,” Sue says, “including a vintage doorbell.” Living room casings and medallions got refurbished while matching replacements were fabricated as needed. The island column (a killer find by Kate) conceals a buttress necessary to opening the span, and coffered ceilings provide inherited whimsy while masking a steel beam.
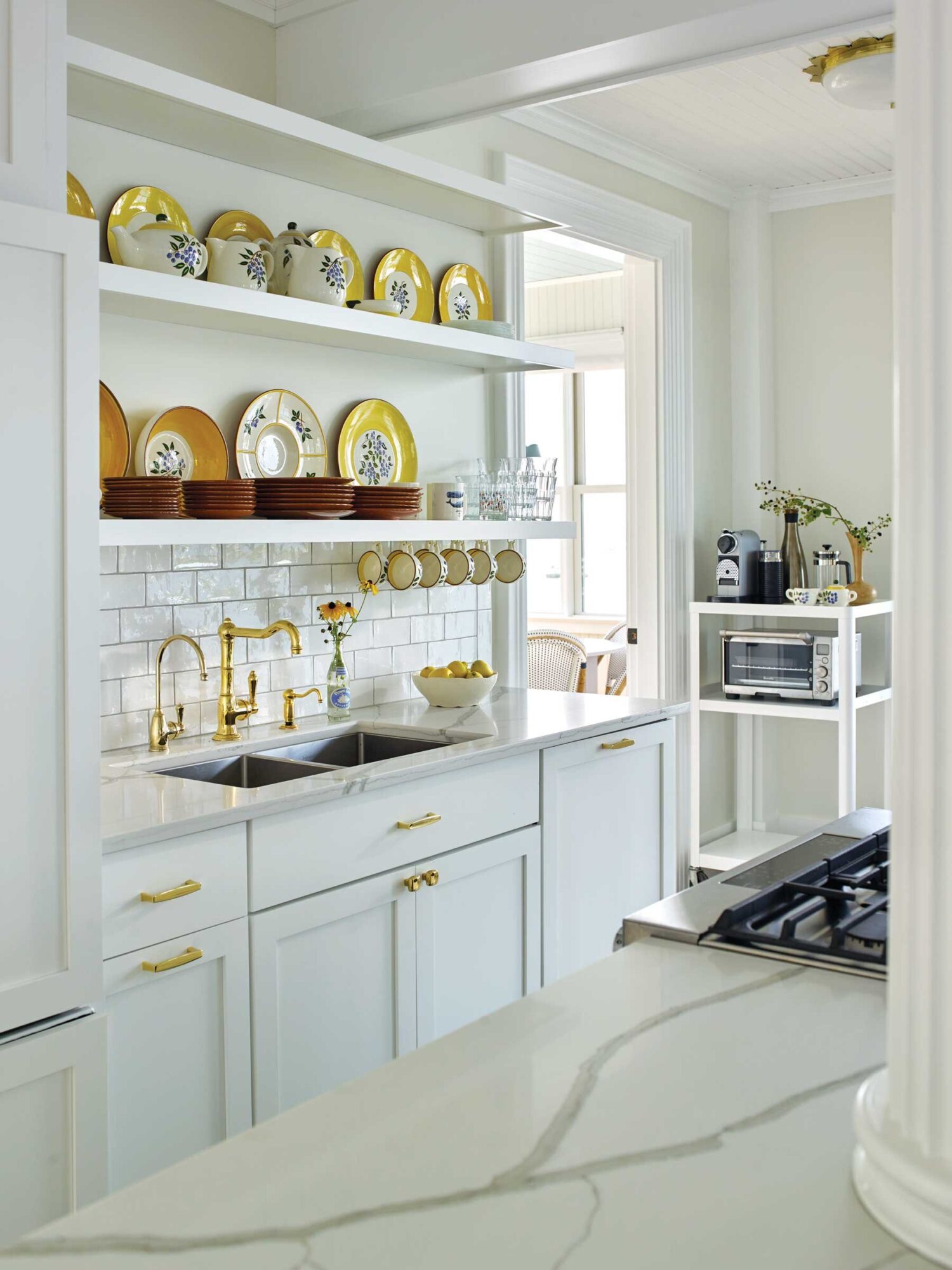
Project manager Steve Berger laments one original element decidedly not worth saving: “The tiny, viewless rooms!” A first-floor paucity of glass made for comically obfuscated water views. “It just didn’t do justice to the location,” Steve says. “Now the first floor is like standing on the deck of an ocean liner.”
