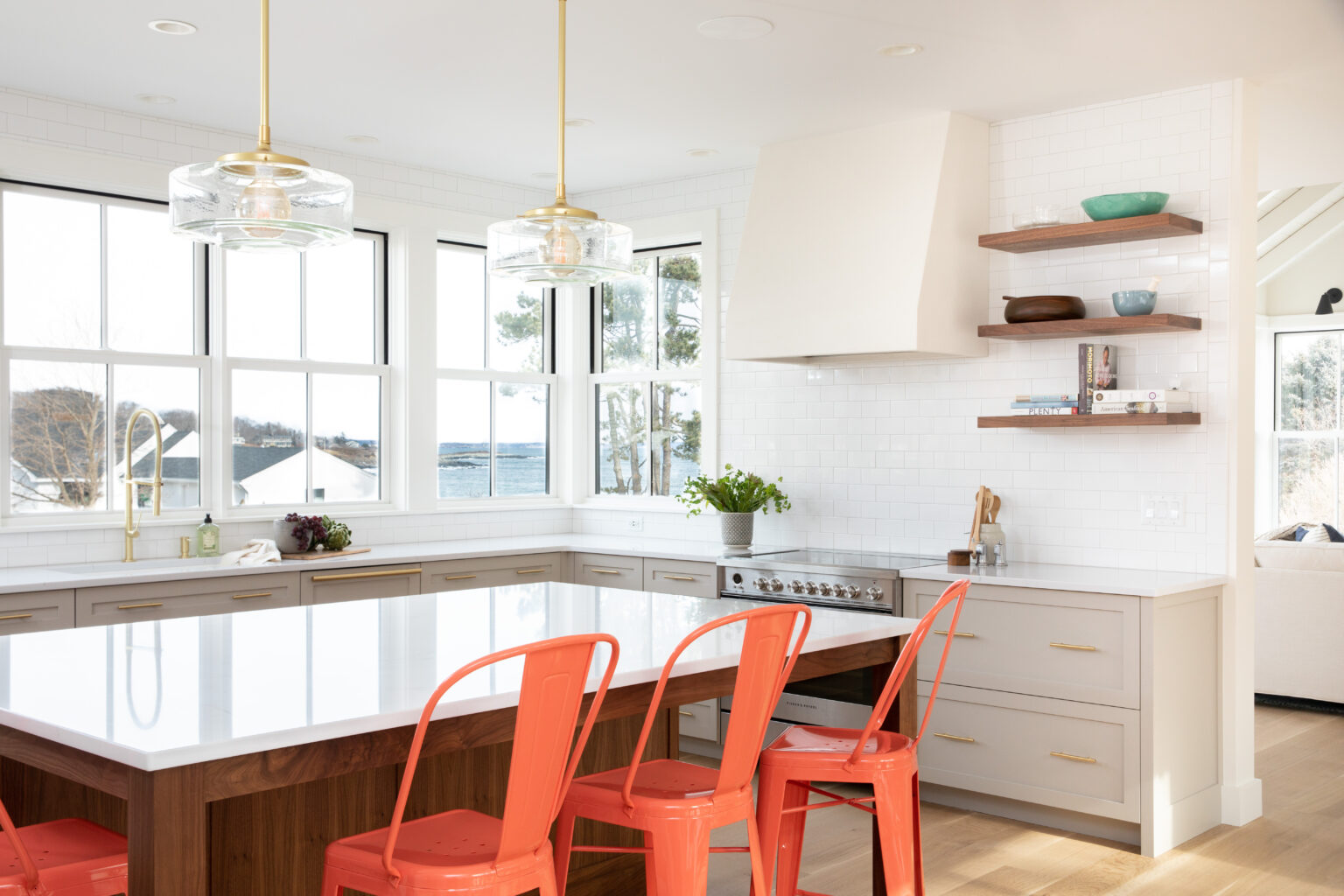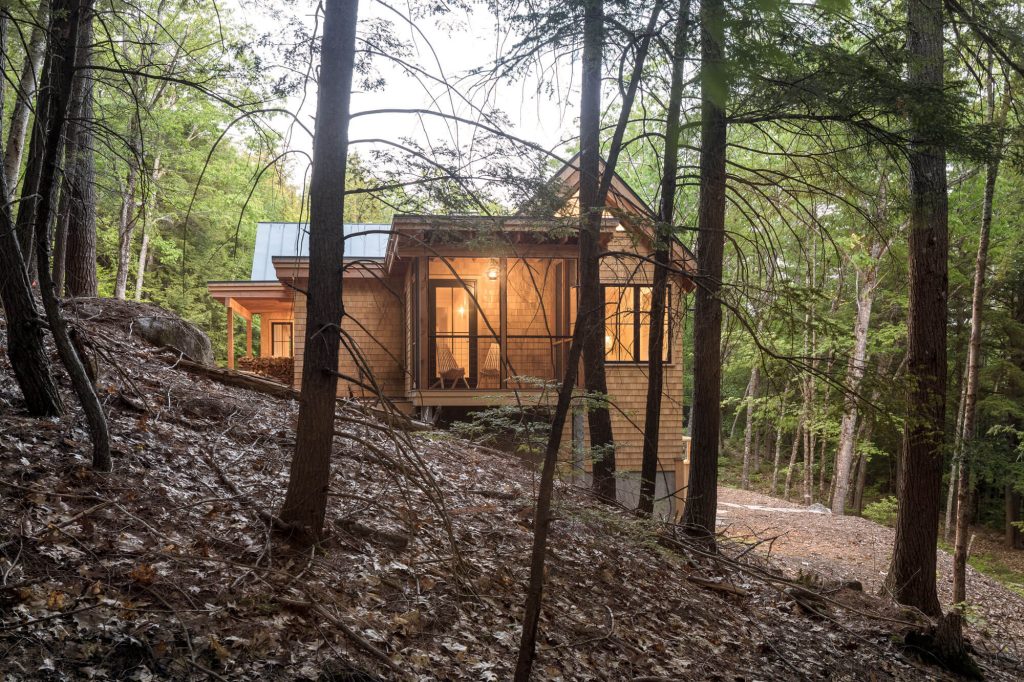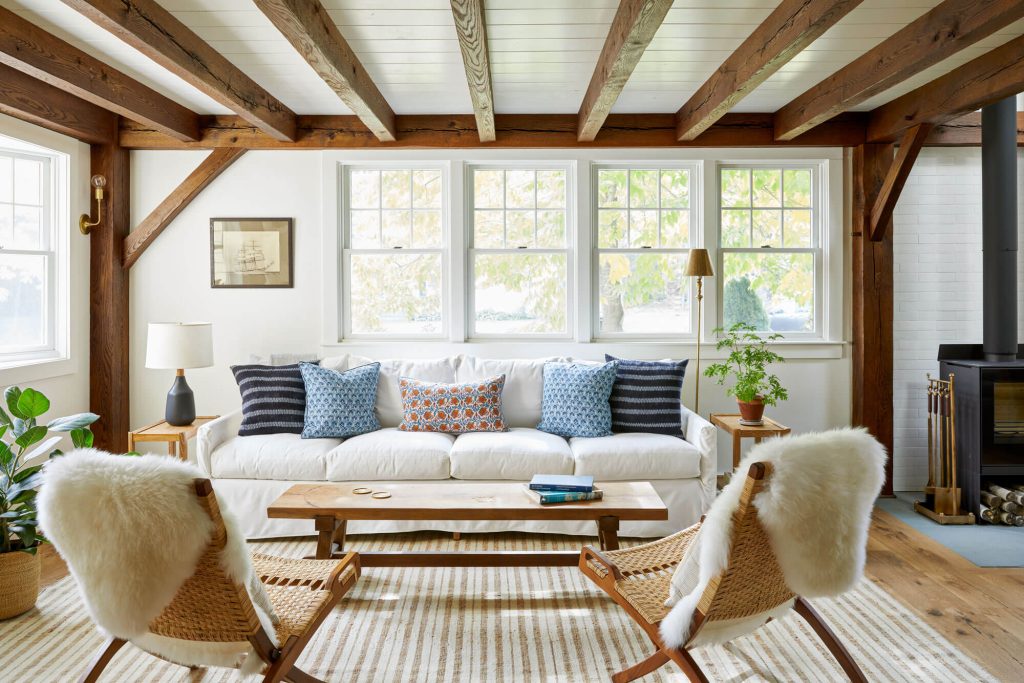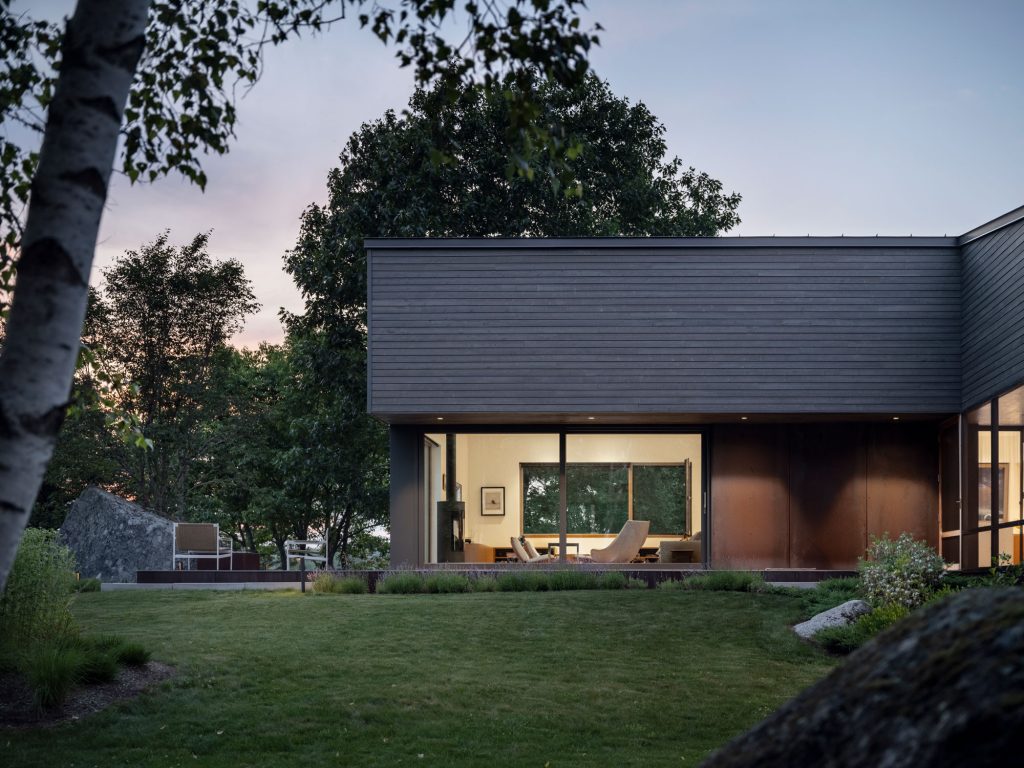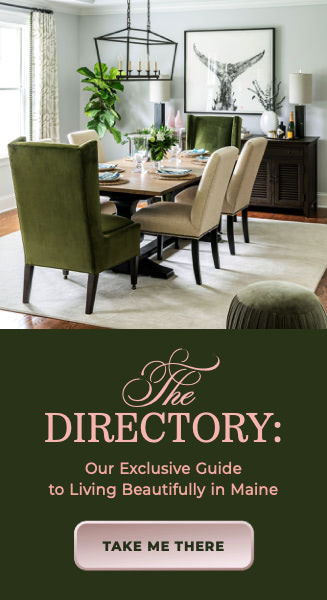When a family bought an old house—built in the ’50s and never updated—they hired architect Kevin Browne, Jack Riley, and designer Samantha Pappas to transform the space. The property is situated right on the coast in Cape Elizabeth, and both Kevin and Samantha wanted to maximize the view. The rooms weren’t strategically placed to accomplish this, so the former primary bedroom became a living room with its cathedral space and large windows. The sloping white ceiling, seating, and walls add a clean, coastal feel. Pairing colors and textures, like the marbled, blue rug from Bradford’s under the seagrass coffee table, give contrast to the white room. “We spent so much time looking at soapstone for the fireplace in the living room,” Samantha says, “but we chose this one because it ties in the green tones from the tile at the bar.”
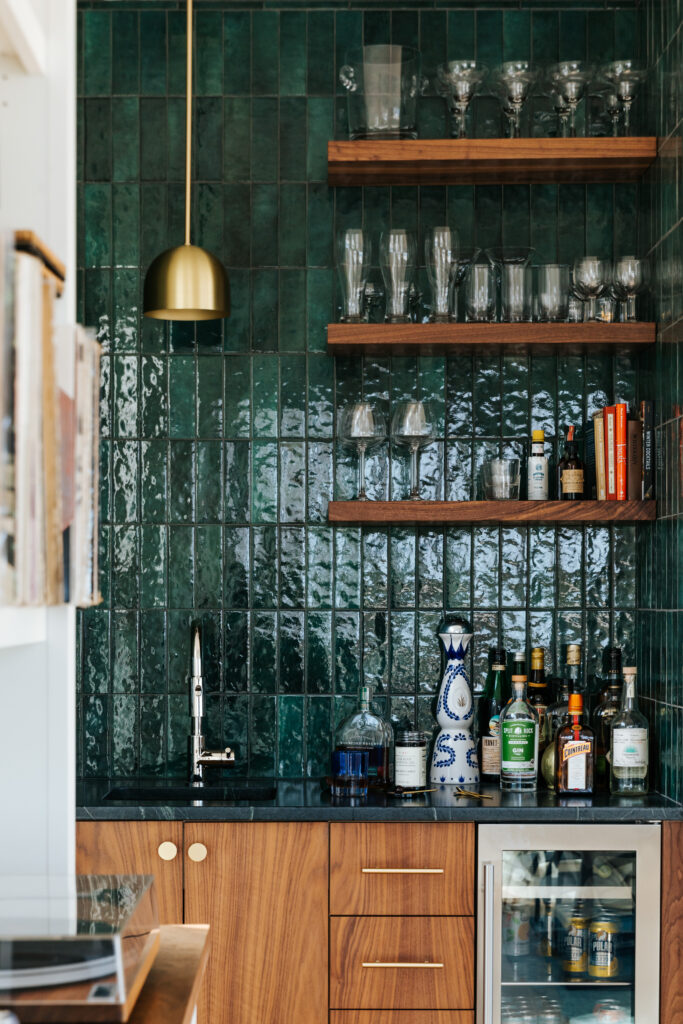
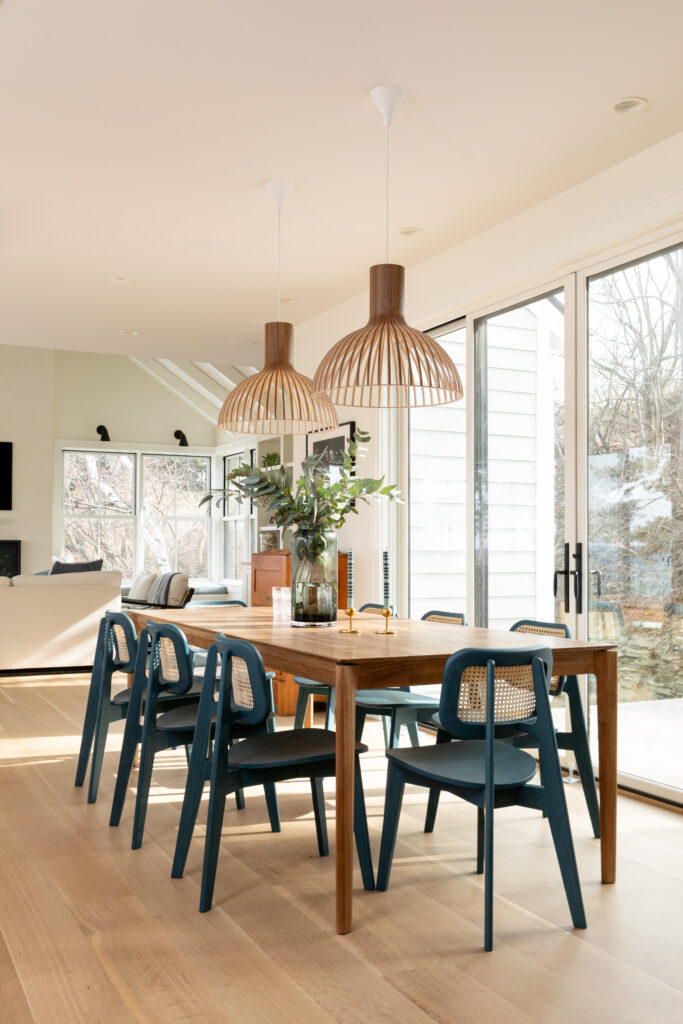
Indeed, there is a sense of balance throughout the colors in the home. Gone is the trend of all white walls and über-minimalist spaces; Samantha borrows elements from those days but prevents the space from being sterile. In the kitchen, the natural fiber hood is paired with bright coral chairs. She credits her inspiration to the outdoors. “People go for hikes to feel calm and unwind,” she says. “Your house should make you feel the same way.”
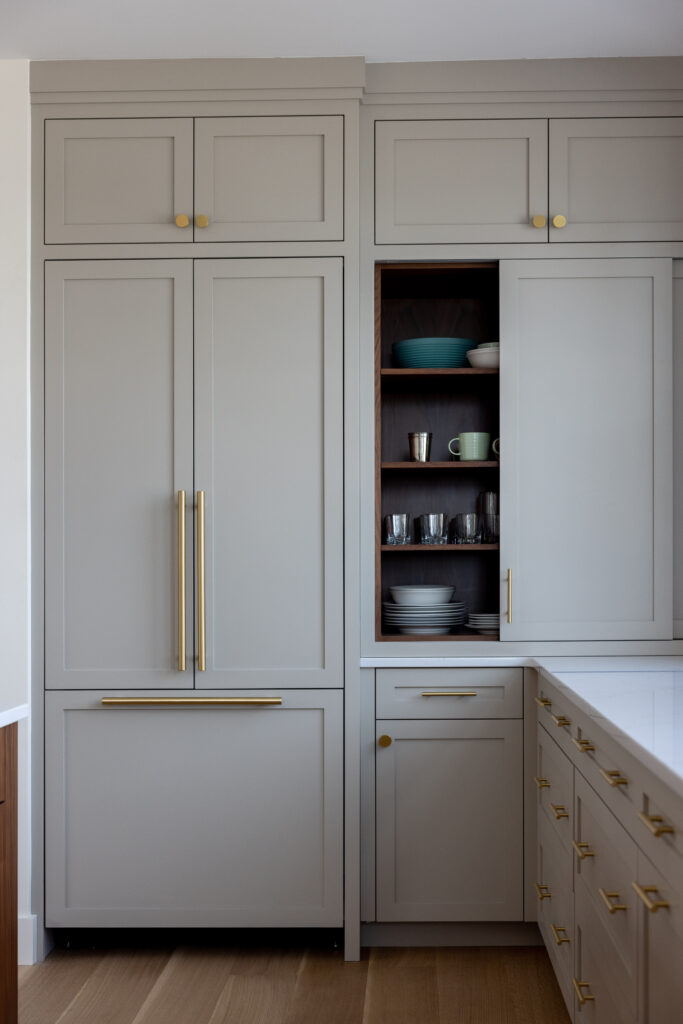
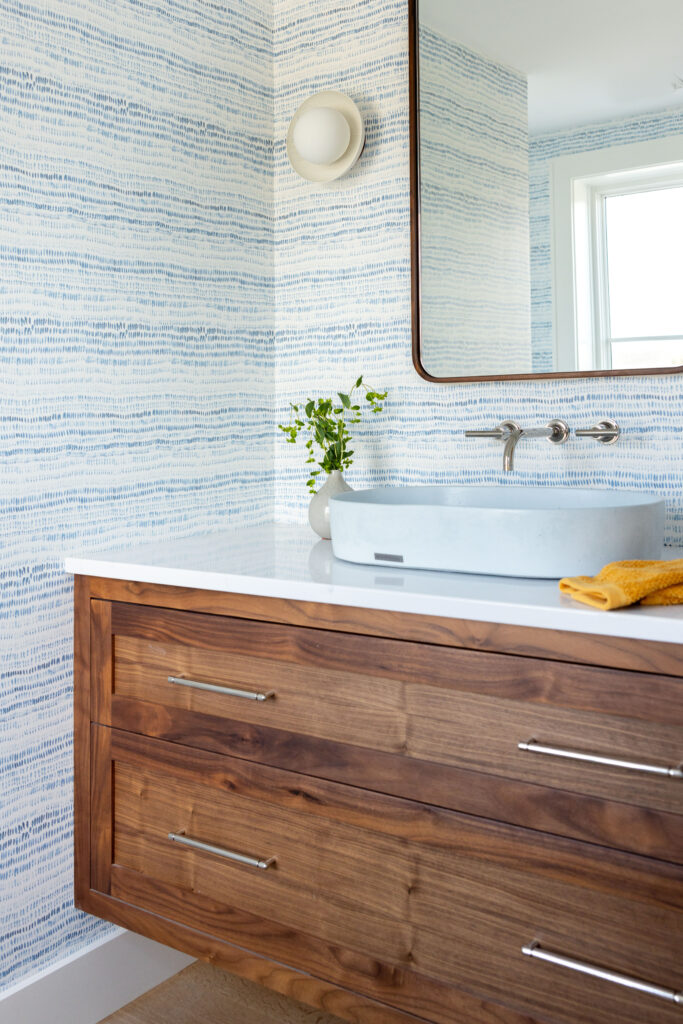
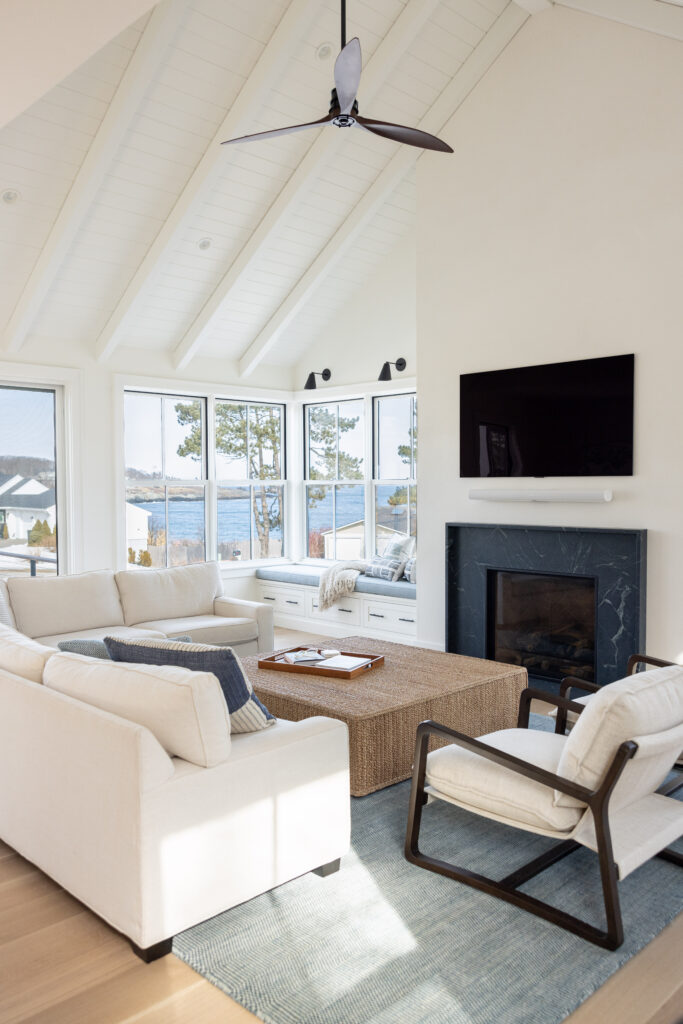
Part of feeling calm is dialing in organization. With plenty of shelves, cabinetry, and sneaky storage, Channel View evokes a sense of minimalism without compromise. It’s no secret—it’s just efficient. Everything has a place. The homeowners even preemptively planned out what each cabinet drawer in the kitchen would hold. Down to the inset traditional Shaker-style cabinet, everything feels blended. Digging one layer deeper, it’s also calmer on the environment as well—Kevin Browne retrofitted the space to be more sustainable by making it highly insulated.
