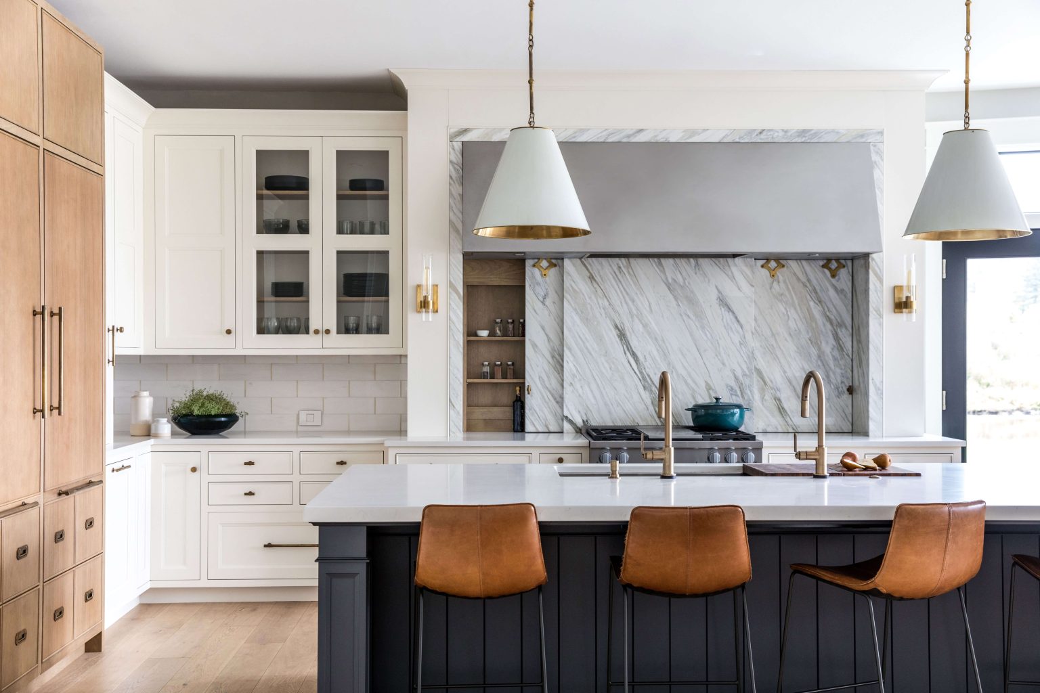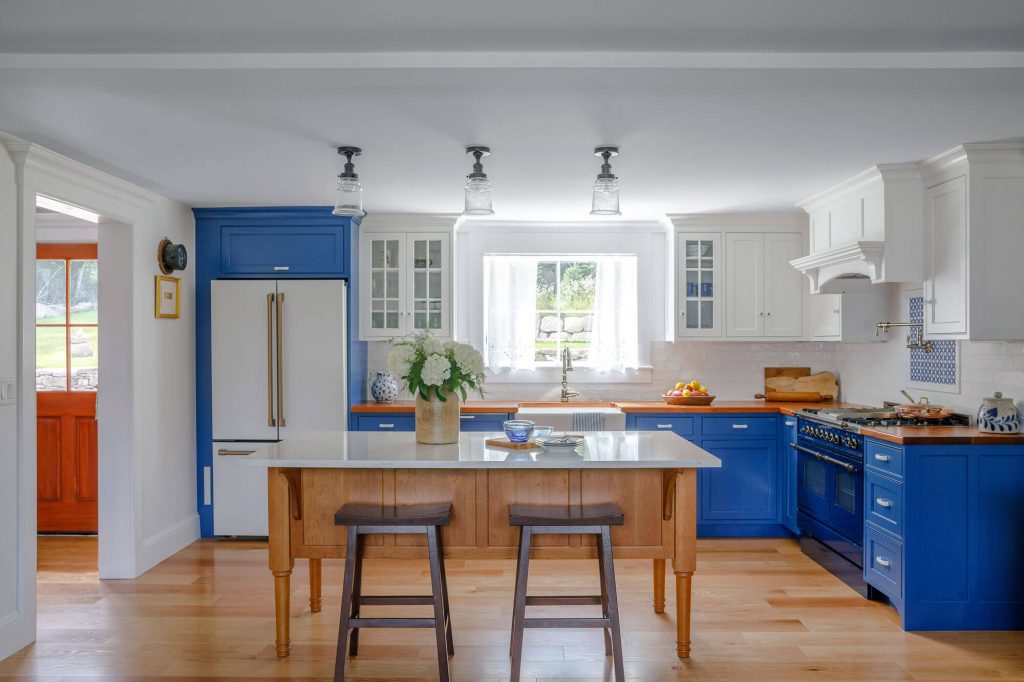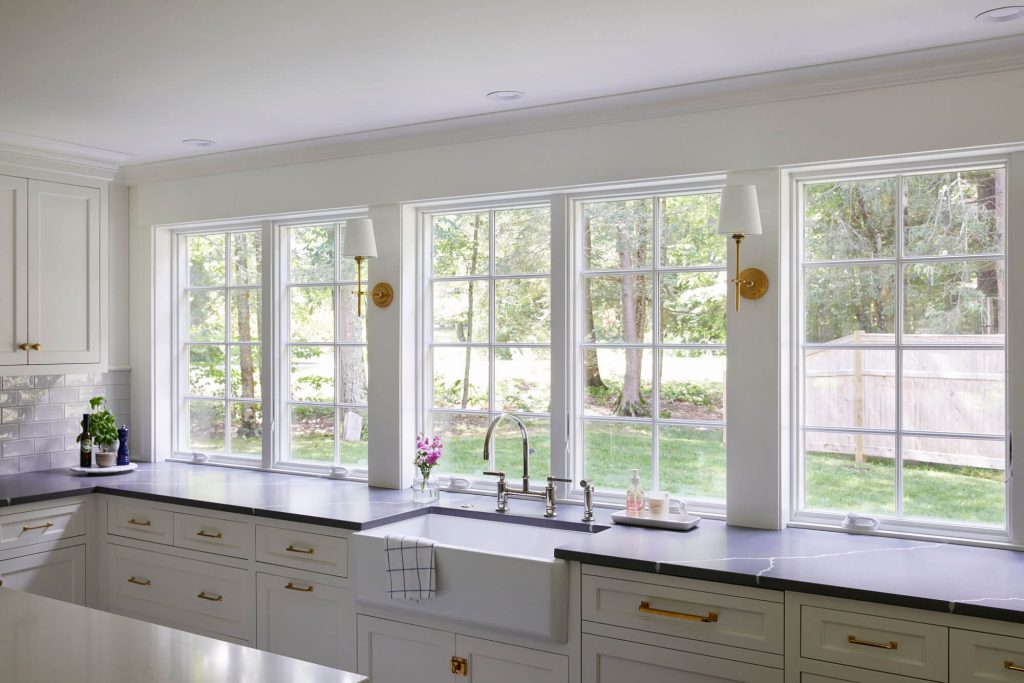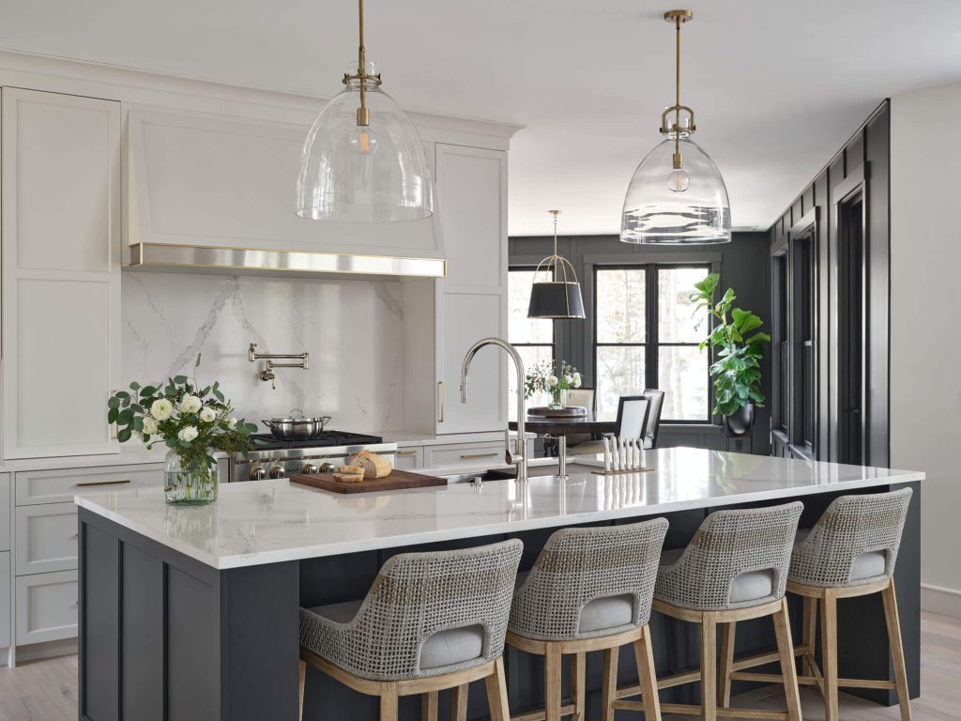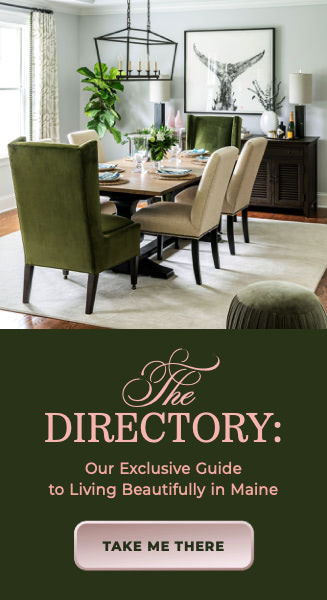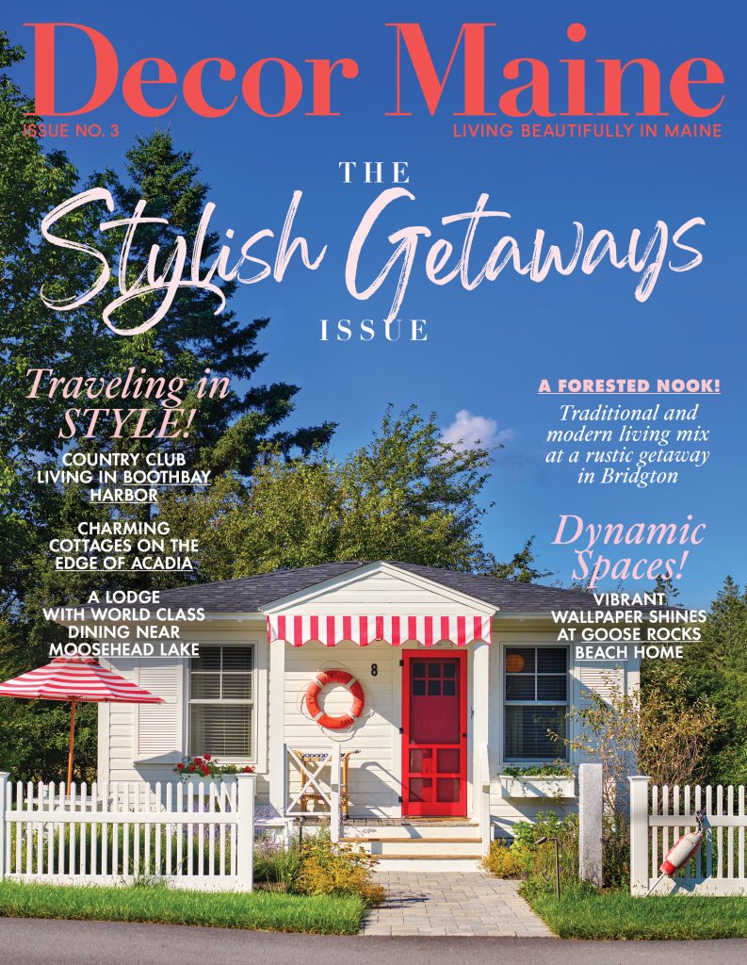When a client turned to Tina Rodda and her team at EYDER Curated Kitchens + Home for a remodel, she transformed an outdated kitchen into a sophisticated and functional space. Previously, the kitchen was boxed in because of a partitioned wall that divided it from the rest of the home. “The one thing that was tricky,” Tina says, “was that we couldn’t move the plumbing or the range. Everything had to pivot around that because it was set in concrete with heated plumbing.” By taking down the dividing wall, they were able to create ample room for cooking and eating despite those challenges. The newly opened up kitchen also allowed for luxuriously large cabinets and counter space.
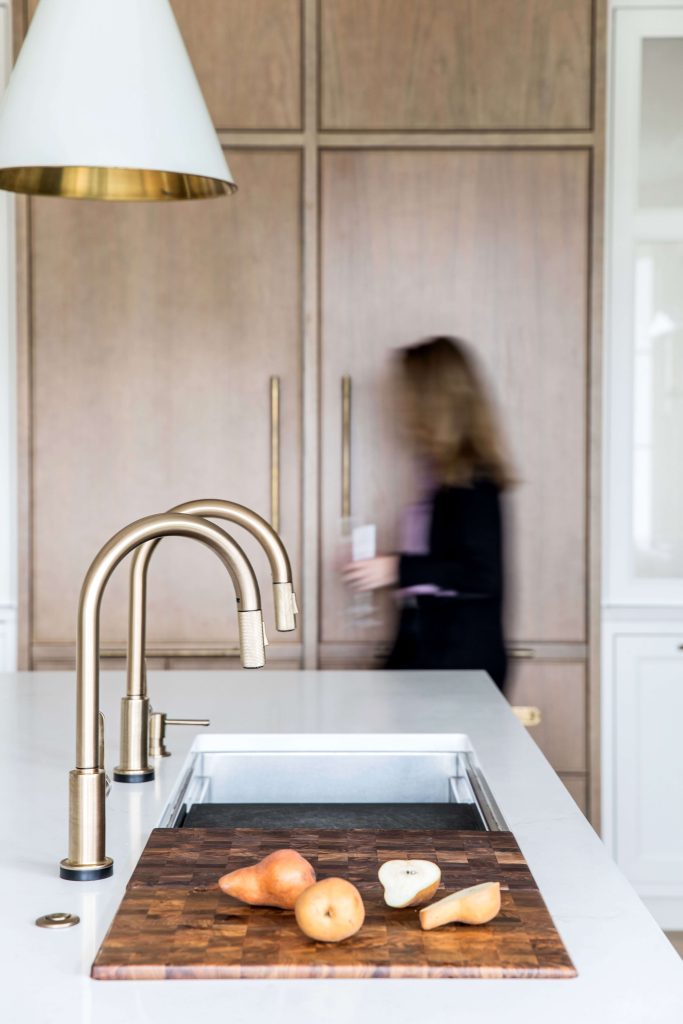
Tina brought her signature style of refined, tailored spaces that are richly layered to this project. She says, “The longer you sit in the space, the more interested you become, and you start to notice the small details that give it depth.” Those layers revolve around the Calacatta Bluette marble used as a stunning backsplash behind the range, with sliding doors that conceal walnut shelves for spices and oils.
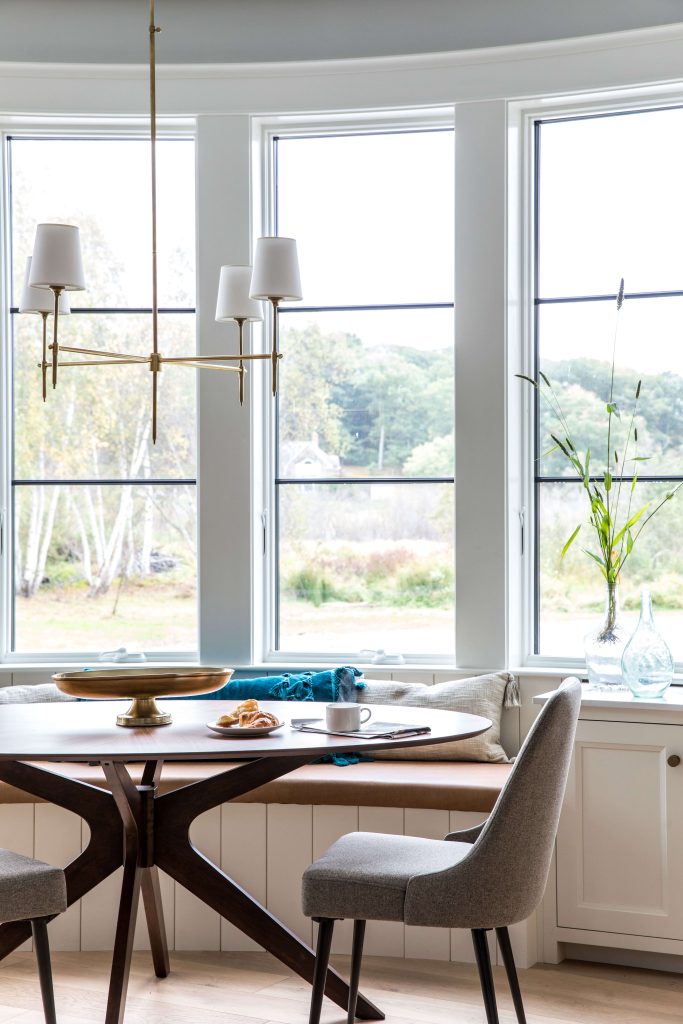
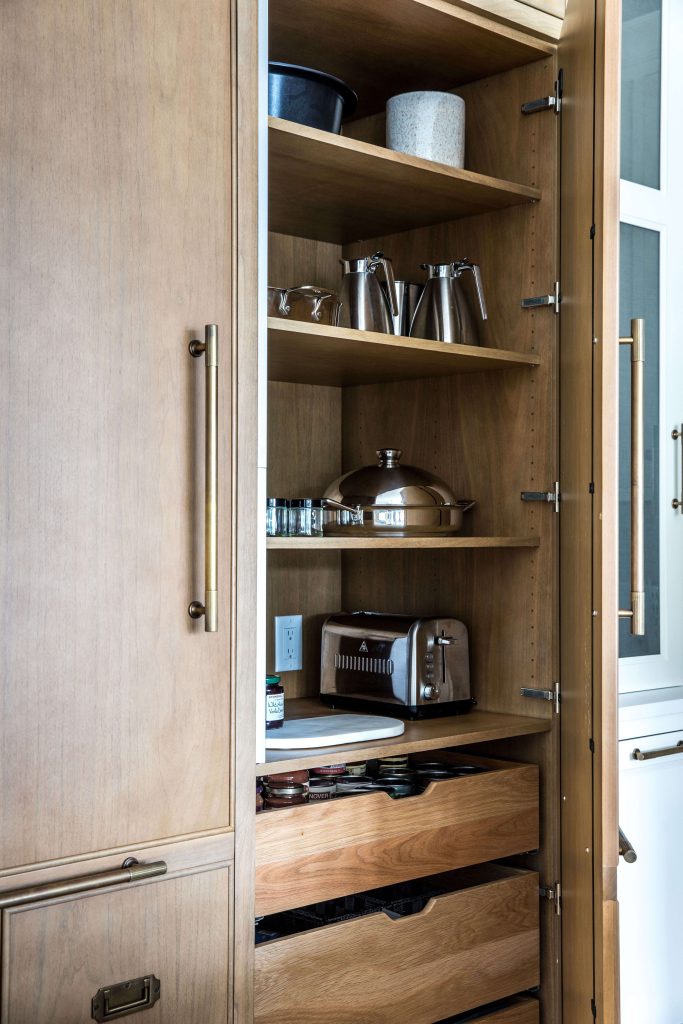
We used brass sliding hardware that is rated for the weight of each stone door
- Tina
It allows the heavier doors to slide perfectly, making the design beautiful to the eye and the cabinet’s interiors accessible to the homeowners. The backsplash is a focal point of the kitchen—one whose colors are represented throughout the design. Evocative of the marble’s coloring, white countertops are cooled down by a gray undertone. Adding juxtaposition to the blue-gray tones is a walnut wood fridge and pantry area that bring warmth. “If that had been white,” Tina adds, “it would’ve changed the whole kitchen.”
The flow of the kitchen was designed for the home chef at heart. A 60-inch workstation with dual faucets grants ease of access to high-volume areas. Long countertops and cabinets afford plenty of space for appliances and pantry staples. Although the design is elegant, it considers livability. In a home with a busy young family, a calm oasis was reached.
