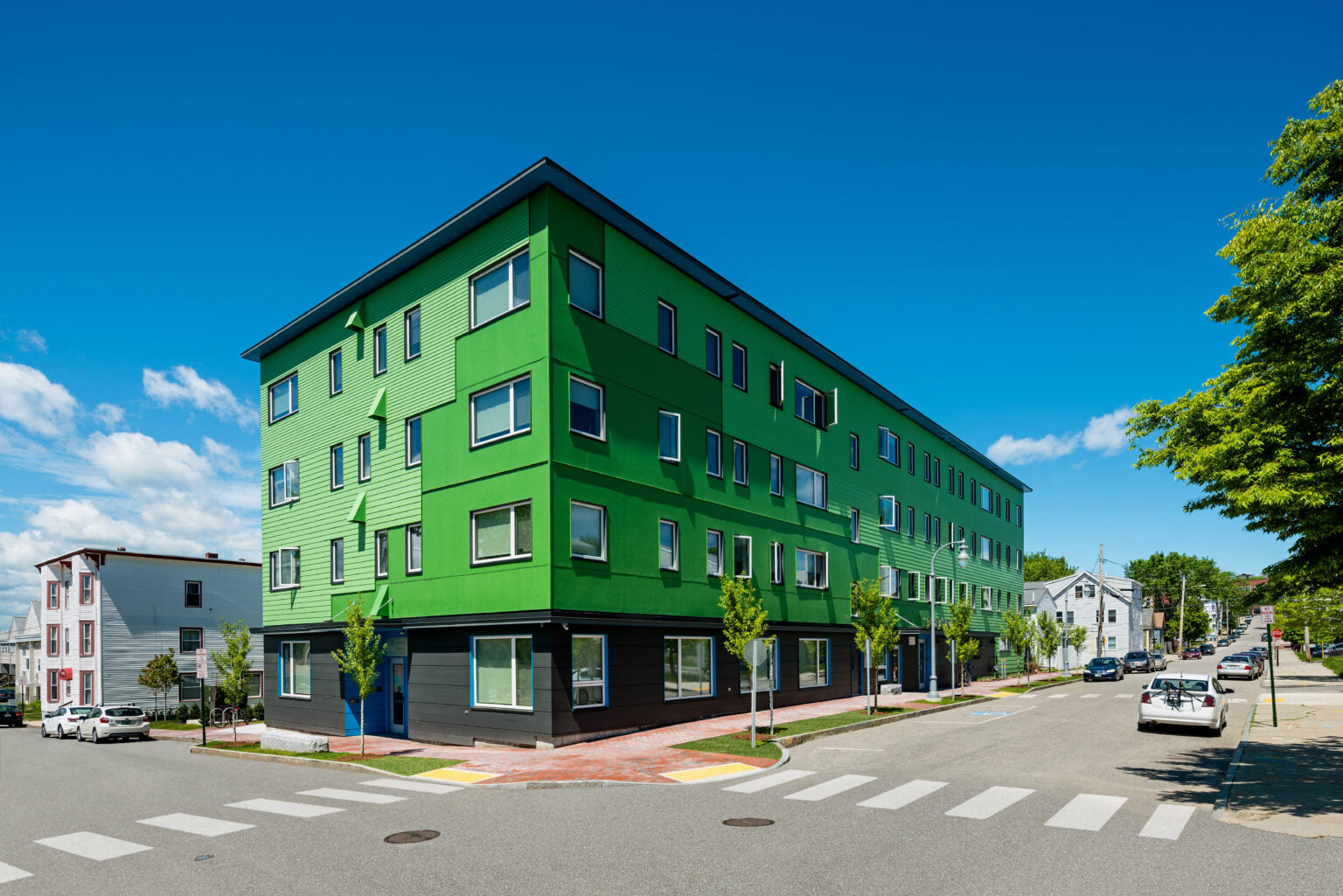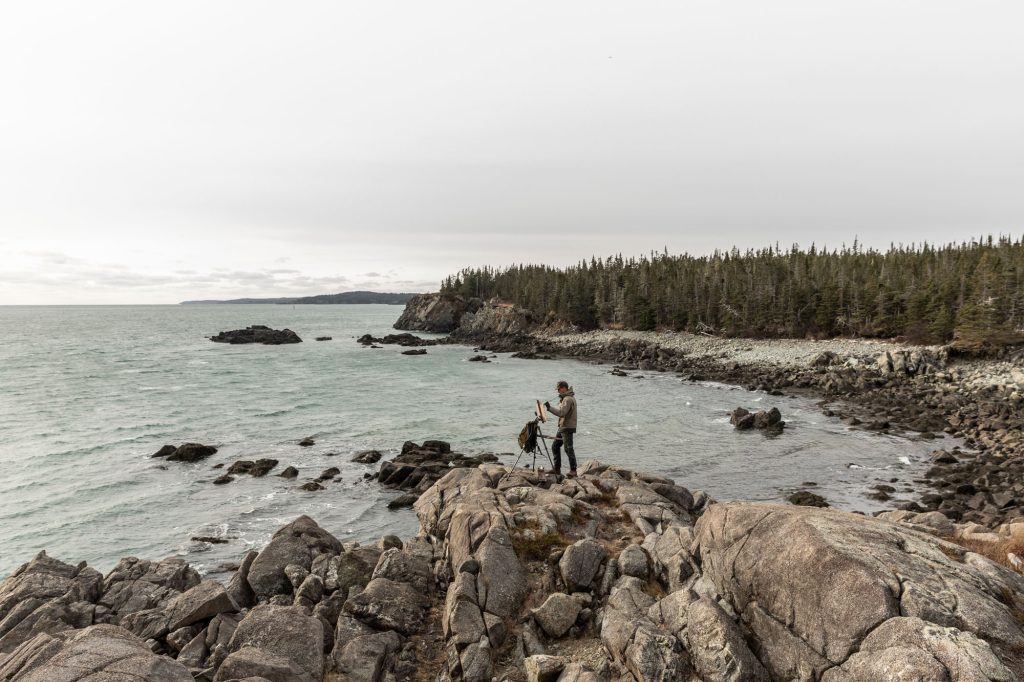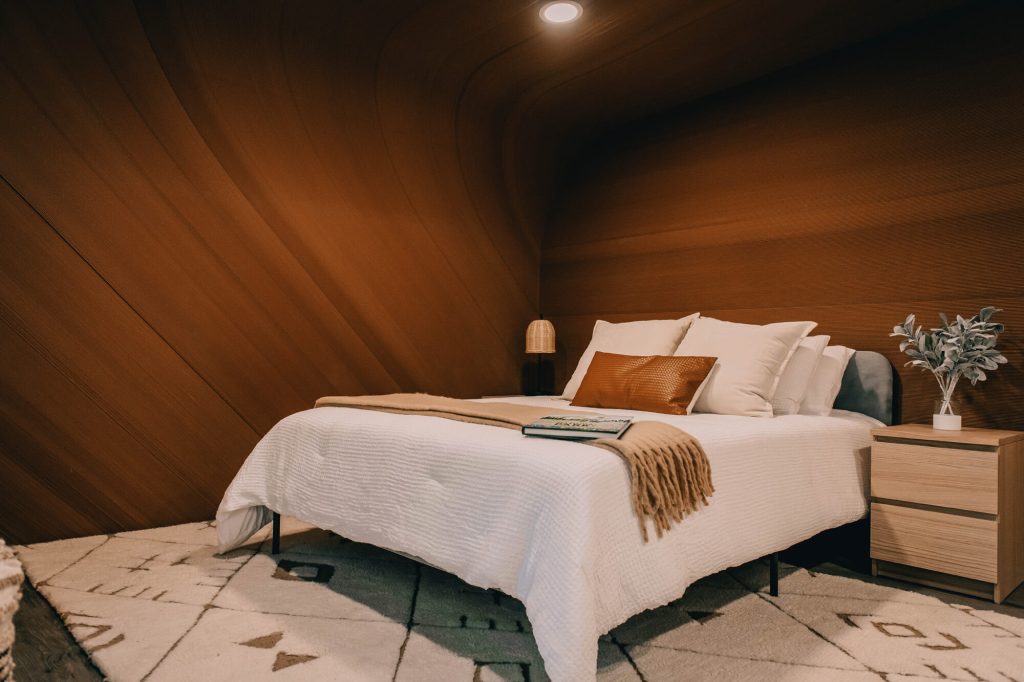Much press attended the 2017 opening of Portland’s Bayside Anchor. The building was the first commission by Portland Housing Authority (PHA) in nearly half a century, and in addition to underscoring a growing city’s need for more affordable housing (Bayside offers 45 mixed-income units and a ground floor with community services) the project dazzled as an exemplar of green design. Aggressive insulating, fresh-air ventilation, and a heat-recovery system eliminated the need for central heating. Rooftop solar panels shrank the remainder energy load. The building was highly durable, low maintenance, and built to the Passive House Institute’s highest standard (PHIUS+) on a shoestring: $149 a square foot. Estimated operating cost per unit, per year: $125. Bayside’s bright-green exterior, striking from down the block, literalized the building’s achievements in both environmental and economic efficiency. Almost everyone wrote about the color.
Today, three years after its opening, Bayside Anchor still looks considerably different from the buildings in its neighborhood, mostly clapboard multifamily duplexes and triple-deckers, the kind scattered all across New England. The Emerald City facade is only partially responsible. Bayside’s AdvanTech high-performance exterior sheathing—extremely tough and designed to stand up to intense wet and cold—looks different from traditional wood or aluminum siding. Its triple-glazed window patterns—positioned to maximize daylight (another energy save)—turn away from customary grids. One could easily mistake Bayside for the headquarters of some forward-thinking tech startup. Indeed, seeing the innovative space is a bit like holding a smartphone for the first time, or how it must have been to witness the first iron crawl of a locomotive, some mysterious new contraption whose place in our lives was, at that moment, still far from determined.
Current climate prognoses, unfortunately, share no such ambiguity. (No need to invoke here the sobering data, but assume this magazine takes for granted the urgent and conclusive science.) If Maine wants to achieve Governor Janet Mills’s goal of statewide carbon neutrality by 2045—meaning the carbon we produce equals the carbon absorbed by our forests and environment—large-scale, eco-conscious construction projects like Bayside Anchor need to shift from outlier to norm.
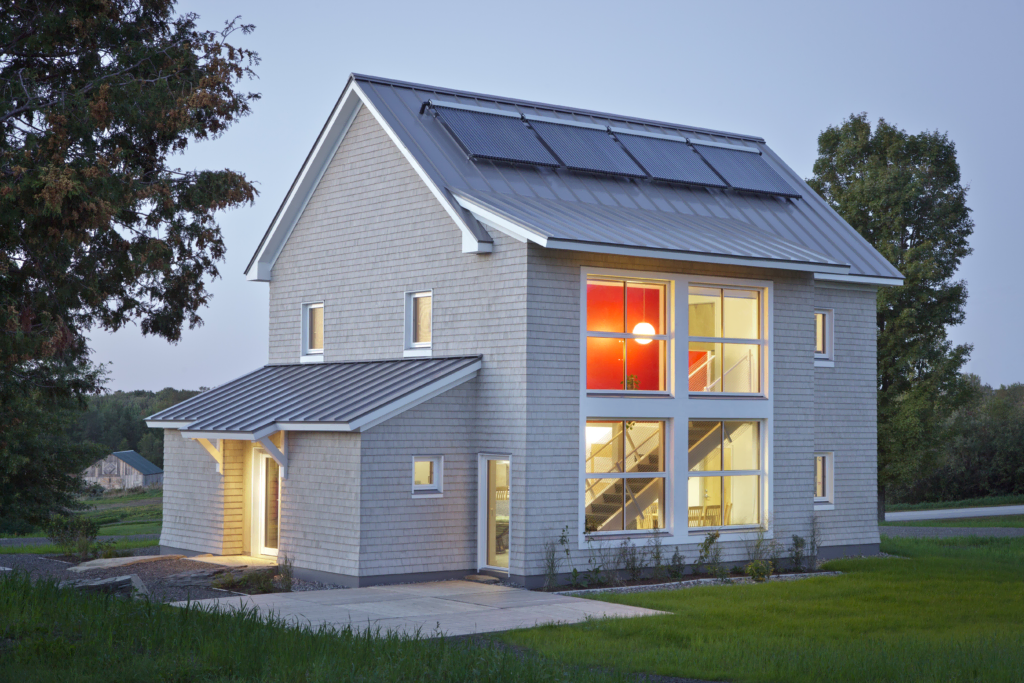
“So, how can everything be wonderful?” asks Jesse Thompson, Bayside Anchor’s lead designer and a principal at Kaplan Thompson Architects (KTA’s green work has earned a national reputation; many of their projects meet handily the American Institute of Architects’ 2030 carbon goals). Jesse points to an odd dichotomy in Maine’s relation to green architecture: “On the one hand, we have creativity and individual leadership on a one-building-at-a-time level that really can’t be touched. There are individual projects in the state that are as good as, and probably better than, a lot of the country. Some of the first passive house (PH) buildings in the US were done in Maine. But on the other hand, everyday, average Maine construction projects are definitely not as good as the average building projects in Massachusetts. We have incredible leadership from individuals, but we lag on average.”
Building operation—heating and cooling, more or less—accounts for 30 percent of Maine’s carbon emissions, the largest sector after transportation. Individual initiatives to build to PH standards—which reduce heating and cooling loads upward of 85 percent—while important for innovation, are simply not enough. Such projects share status with those very cool, albeit very occasional, high-end electric vehicles one sometimes sees on I-95.
Green buildings cannot remain a novelty of the cities and coast.
Widespread integration requires addressing what experts call the rural efficiency gap (REG). Maine’s appeal—and for many, the livelihood the state provides—centers on its natural environment, but a life enmeshed with nature is not the same as living green. “The most sustainable living models are actually highly dense cities with compact infrastructures,” says Lauren Reiter, a LEED AP certified designer whose previous firm, Croxton Collaborative Architects PC, pioneered several early green-construction methodologies. “Living 20 miles down a dirt road, having a power grid go to you, driving every time you get groceries or take your kids to school is obviously not a sustainable model.” PassivhausMAINE (phME) Executive Director Naomi Beal lays out the REG reality: “Getting [green building] resources to people who aren’t close to an urban center is a problem,” says Naomi, who also sits with Jesse Thompson on the Buildings, Infrastructure, and Housing group of Governor Mills’s climate council. “The components just aren’t there. The people who know how to do the installations aren’t there, and the money isn’t there. People in rural communities are in a position of having to weigh efficiency measures against things like clothes and food and medicine.”
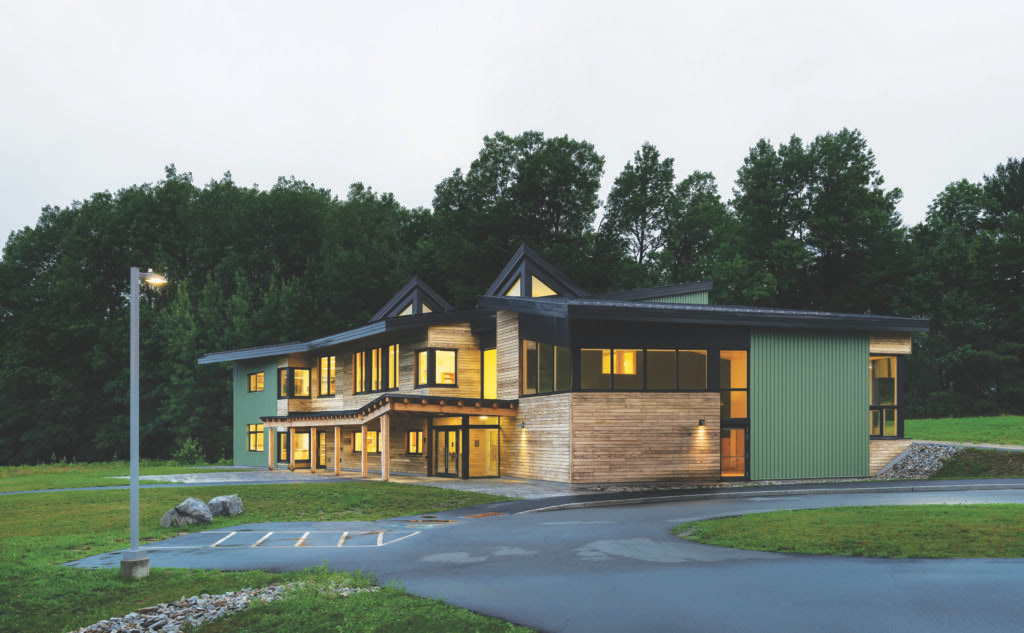
To this end, phME has launched the 50 Houses research initiative. Based on a study of rural and island communities conducted by the Island Institute in Rockland, 50 Houses aims to answer the question How do we renovate—to PH standards—Maine’s quintessential historical building types? (Like all those multifamily structures surrounding Bayside Anchor, for instance.) “Maine, the rest of New England, and frankly a lot of places in northern climates have a plethora of underbuilt, aging structures that are not going to serve us well in a future of extreme weather,” Naomi says. “If we’re going to pay any kind of attention to climate justice, or social justice, we’re going to have to figure out how to retrofit these buildings.” The goal is ambitious: cut renovation expenses to a quarter of their current cost; devise a construction plan that takes a week; guarantee residents can live in their units while the work is done. Comparable projects on a similar scale have been completed overseas, notably by Energiesprong in Holland. “They identified a problem and went about finding ways to solve it,” Naomi says. “It can be done. But it’s an all-hands-on-deck situation.”
50 Houses is currently seeking funding.
Of course, future buildings will always outnumber those already constructed. Serious attempts at architectural sustainability must involve revisions to state building code, delivering sanctioned guidelines to future construction projects. Maine adopted 2015’s international code only last year. Before that, we used standards from 2009. “We can’t continue to hope that people voluntarily do the right thing,” Naomi says. Despite the holdup, she remains optimistic about several movements in the right direction.
The state legislature recently passed a resolution to a create a “stretch code”—a code written to higher performance standards that municipalities can enact voluntarily, even incentivize. “It means we can build better if we want to,” Naomi says. In the past, concerns over confused builders and inspectors, as well as equity—stretch codes often mean cities have better buildings—curtailed this sort of progress. “We’ll be working hard to ensure that that new stretch code, when it’s written, is defined by passive house principles,” Naomi says.
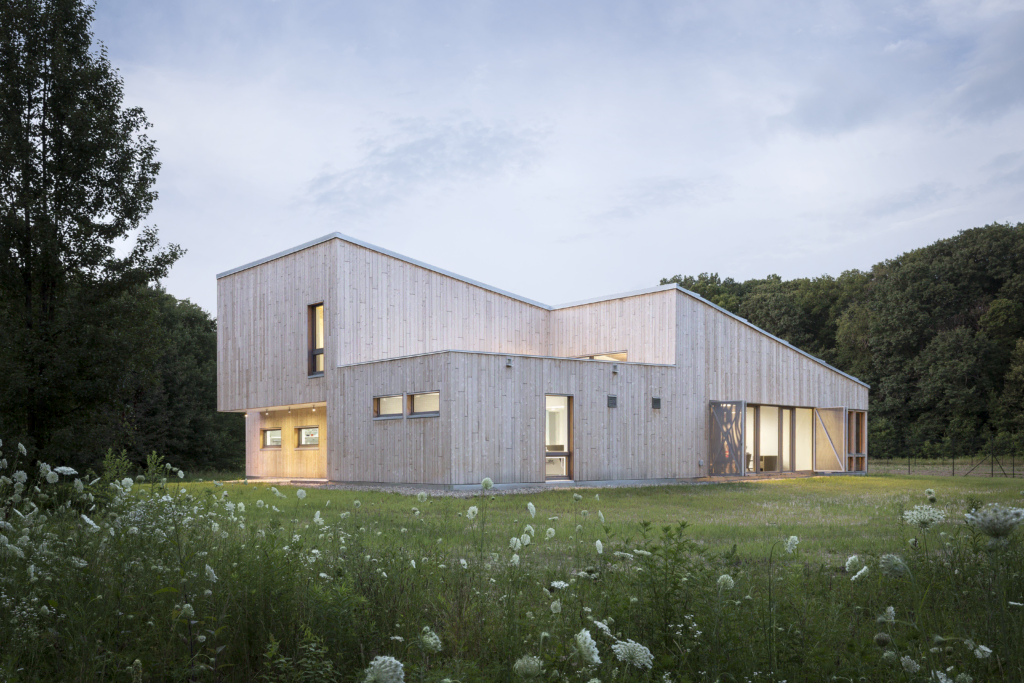
Jesse points to another encouraging phenomenon. “Some of the highest-performing buildings in our state are being built by affordable housing developers,” he says (Bayside Anchor is one of them). “It’s because these projects have mandates that say, ‘If you’re going to take financial assistance to build these buildings, from the state or elsewhere, you have to promise that the structures are not only affordable in the present but will remain affordable 30 and 40 years down the line.’ When you make that promise, and you take that money, you start paying very close attention to what your future bills are going to be.”
These developments encourage, though neither stretch code nor subsidy carries the same authority as enshrined, law-of-the-land code. Plenty of sectors feel less than enthusiastic about building green, and to make things stickier, these include some of the prime movers in Maine’s economy—hotels, condos, and commercial spaces, namely. Until code mandates cleaner construction, developers in these markets will continue to build as quickly and cheaply as possible, passing future operation costs onto buyers and tenants.
Jesse (perhaps too euphemistic) calls these problems “misaligned incentives,” but he agrees, “The building code remains one of the strongest levers we have.” Naomi adds an appeal to growth potential: “A true change in code, one that incorporates all the technology available, would mean every architect would know from the start that they have to meet certain environmental standards. That creates an impetus for training, education, learning what’s available. A change in code would create a market.”
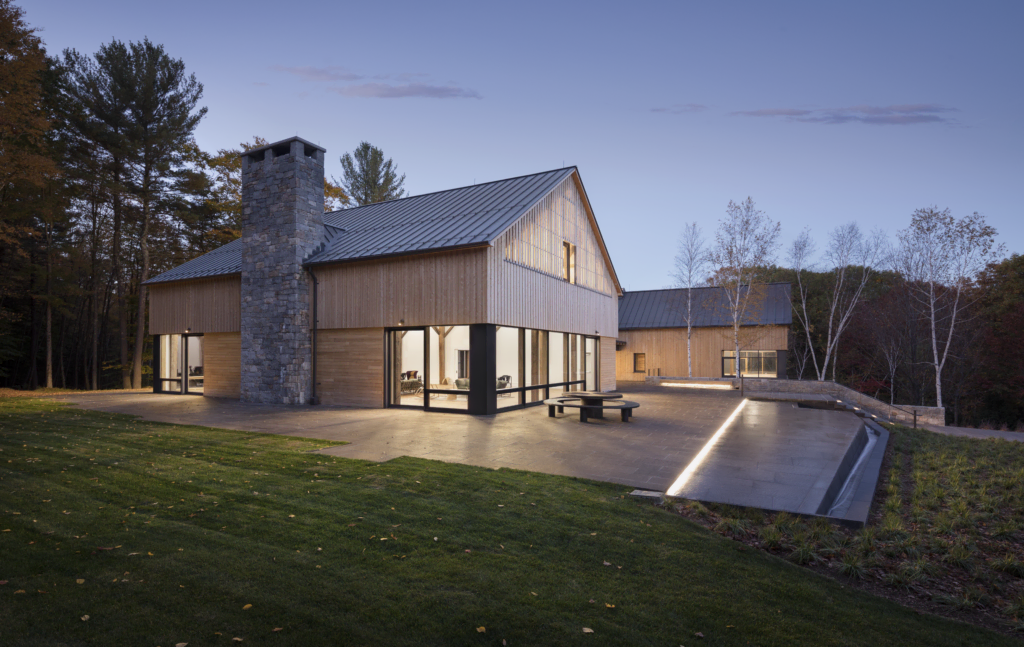
And so we sit in a tricky spot. Advanced technologies and practices have made green building more affordable than ever. (Naomi uses the term “cost-optimal building” instead of “green.”) Heat pumps, which collect natural heat from the air, water, or ground, have become the source system of choice. In Lincoln, LignaTerra is manufacturing cross-laminated timbers capable of replacing steel and concrete in large buildings. Prices for photovoltaic panels have dropped 80 percent in 10 years. “Nothing has gotten 80 percent cheaper in 10 years,” Jesse says, “but green energy has.”
Yet the learning curve remains pricey.
“For too many firms, green building is an unknown,” Naomi says. “Builders and architects already have their formulas for how they make money, and so making a shift is expensive in the design process, the up-front cost. Their margins are so tight at the beginning that they can’t afford any extra cost, no matter what the long-term savings are.” Lauren calls it perceived extra cost. “Yes, triple-glazed windows cost nominally more than double-glazed,” she says, “but the cost is so easy to argue for in terms of reduced heating load. Who doesn’t want to pay less for heat? A lot less.”
The sell is always a tough one: Spend more money now for a payback down the line. It is also the essence of nearly every climate imperative: the need for future considerations to outweigh current ones. Or, to tweak an adage: for old men to plant trees in whose shade they will never rest.
“What we know is that people do what they want to do,” Jesse says, “and so far, the desire for widespread green construction has not saturated.” Hopefully, the success of places like Bayside Anchor helps with the convincing. “The good news is that the problem is essentially solved,” Jesse says. “We just have to get people to do it.”
