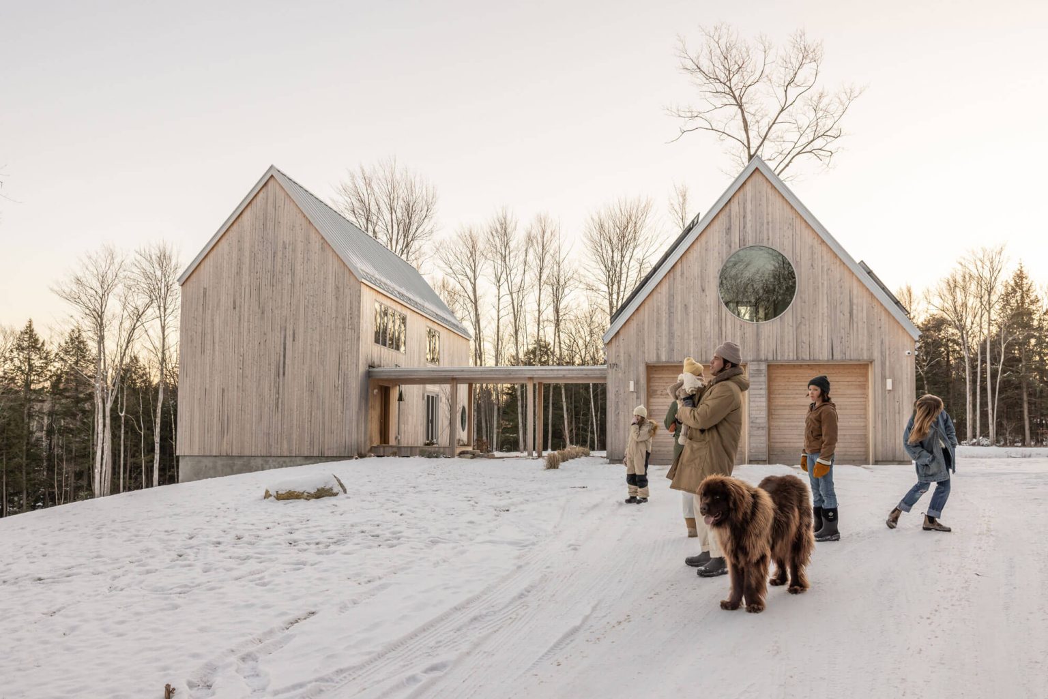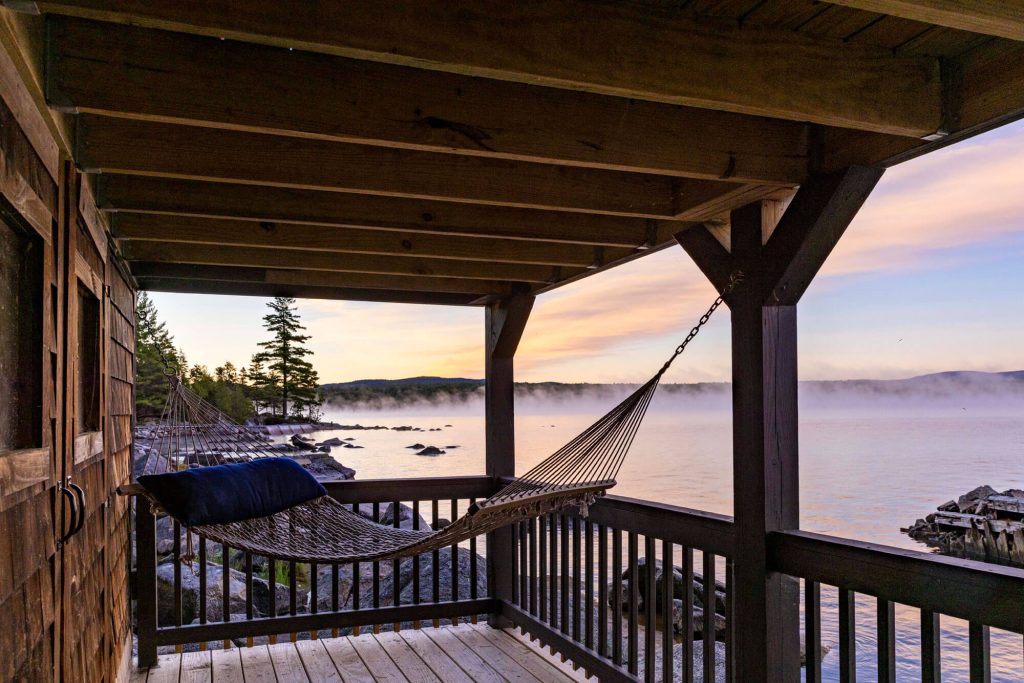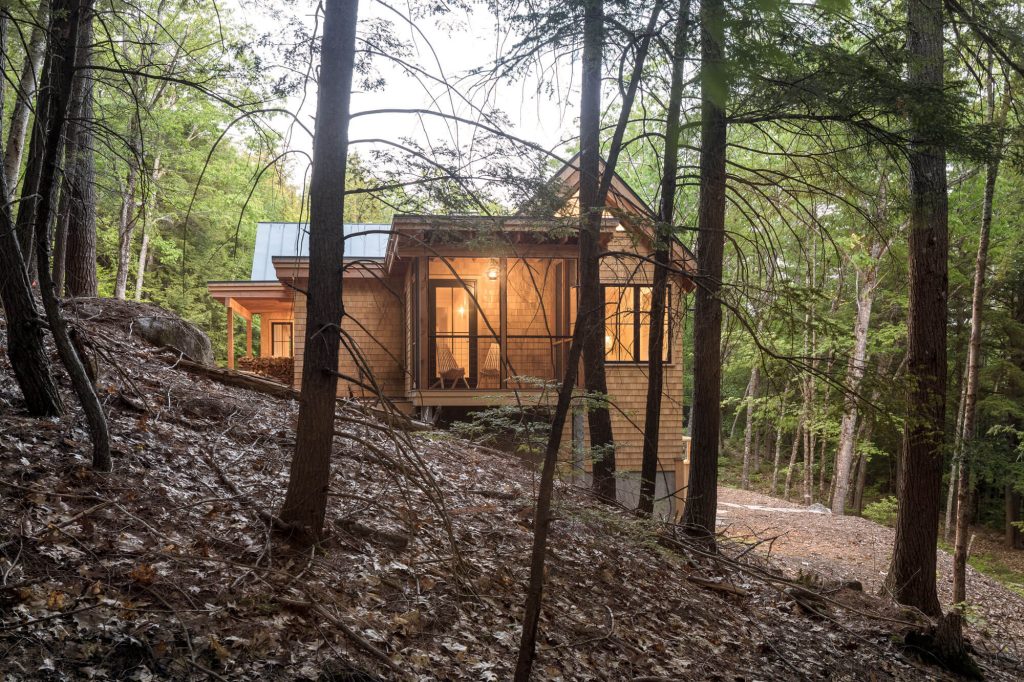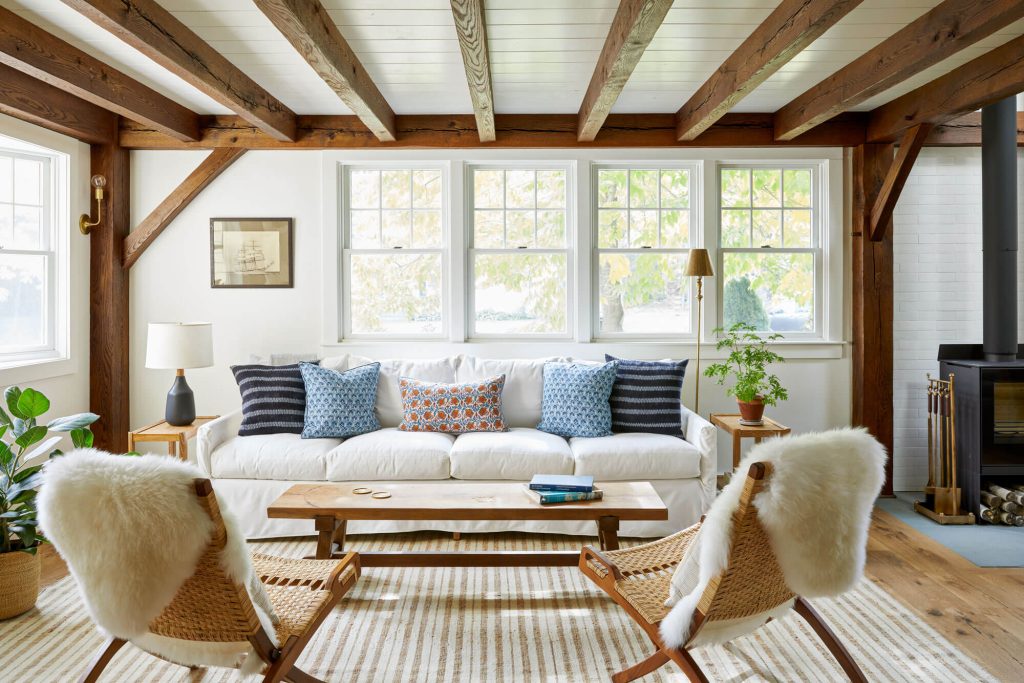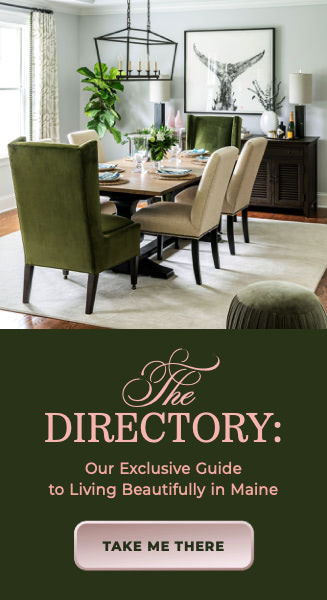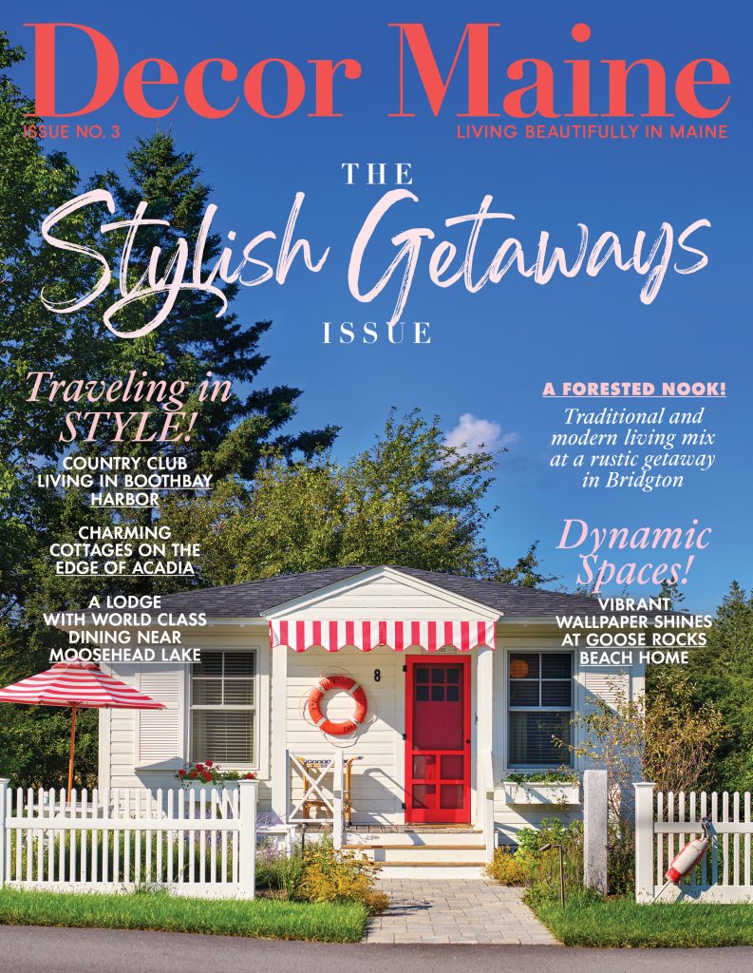When Emily Rand was invited to design the Pritchard family home in New Gloucester, she brought what she knew from her career in fashion to make a home that’s both modern and cozy. Through her keen eye for textures, patterns, and natural space, the house is in touch with contemporary aesthetics, while still being timeless for the family to enjoy for years to come.
Emily was invited to the project by the builder, Chris Morrison. They’d met when he was doing the millwork for another project, and when he learned that Emily had launched her own interior design business, he invited her to collaborate on Josh and Natalie Pritchard’s home. The fit was powerful. Rand grew up on 30 acres of land in Vermont, surrounded by horses and with a father who built. She got her start as a stylist in New York’s fashion industry but couldn’t shake the feeling that she was supposed to be a designer. Through a series of career changes—including work in custom cabinetry and designing celebrity closets—she founded A Visual Pursuit. While she works with clients from Los Angeles to Massachusetts, she relocated to Maine in 2018 and enjoys projects in her backyard. In all her work, Rand envisions how clients will inhabit their space.
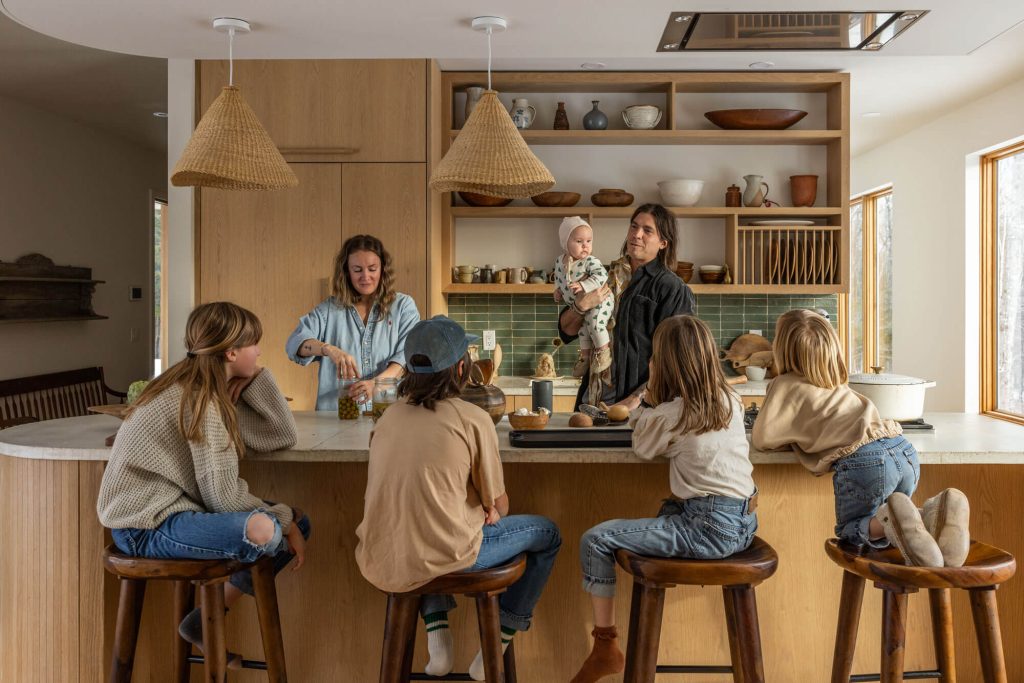
“Everybody lives in a home so differently,” she said. “It’s the best feeling when your space reflects your lifestyle. I try to go over things that they respond to. If they have any objects that they love, I want to see them. Because I was a stylist for other people, I’ve been trained to read and pick up on those cues and put together what someone’s visual identity is. Sometimes people don’t know how to communicate that. It’s like this fun game of reading between the lines, finding out what they really don’t like—it’s like being a style detective.”
After doing design work for Josh’s marketing agency, Anchour, Rand had a clear sense of his taste: a little edgy with a surfer’s flair.
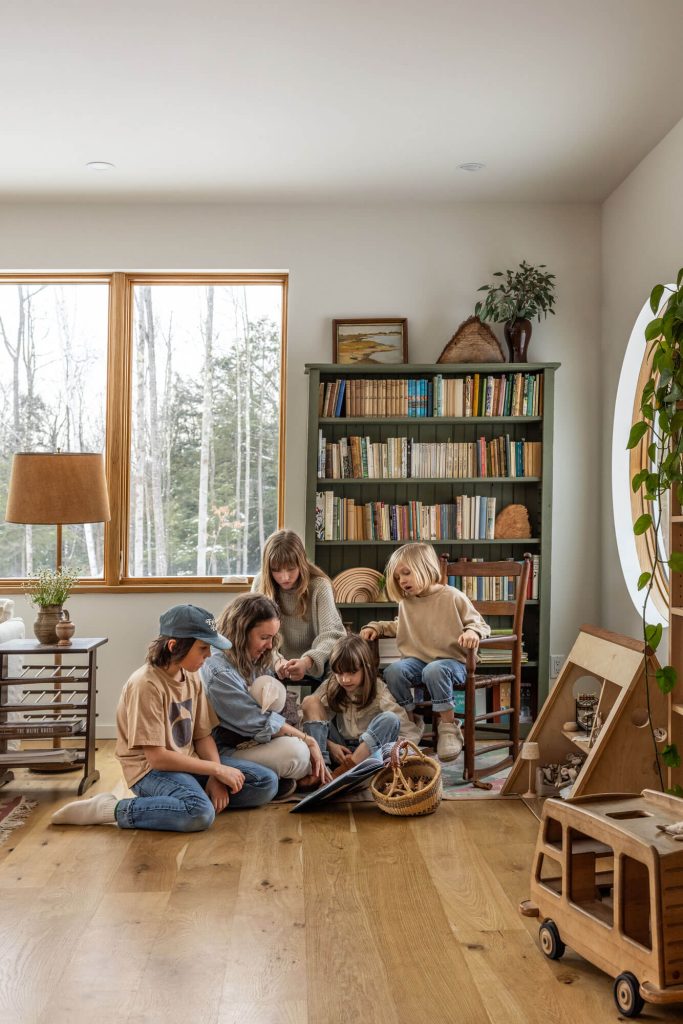
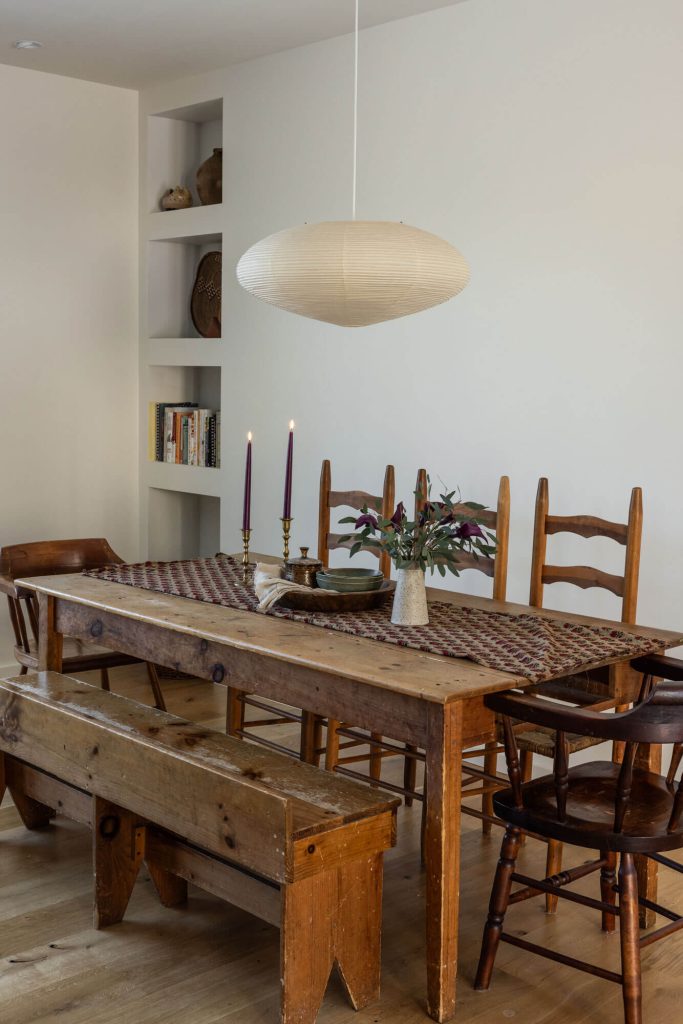
“All the silhouettes of his clothes are really beautiful. You can see him and think: This guy wears his authentic preferences on the outside. I first met Natalie in their current home. That’s what really told me the story about her. I walked in and thought, ‘Oh my gosh, we have such similar tastes—I would have all these things, too.’ She’s really into thrifting and antiquing. And anything older and more decrepit, the better for me.”
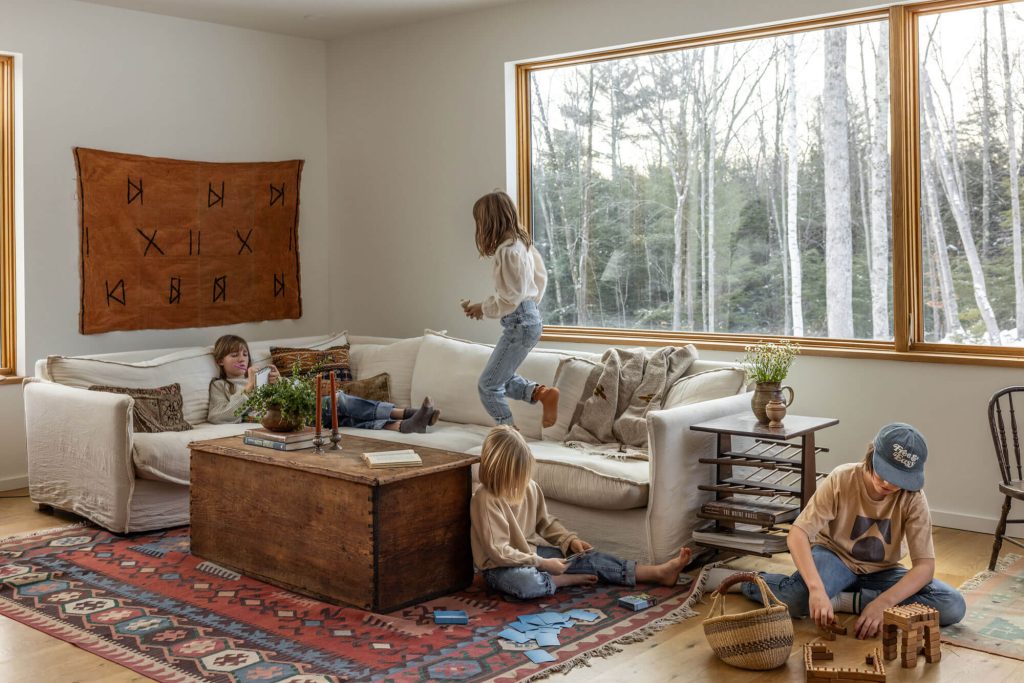
They quickly found accord, and Rand began imagining the family’s life on the property. The home sits on several acres of land with a pond and rolling meadows.
“I tend to romanticize the lifestyle of my clients,” said Rand. “This family has these beautiful meadows and woods, and the children are adorable, sweet, emotionally intelligent, and mature. Thinking about their lifestyle in the summer—playing outside—the house is going to be dirty a lot of the time. It’s not going to be this pristine thing. How do we make the interiors live up to the property?”
This was an excellent challenge; a task Rand was uniquely equipped to take on. She seeks out imperfections, oddities, and texture in her work.
“I literally grew up in the woods. I’m drawn to raw, rough, imperfect materials. They bring such a warmth and coziness to interiors,” she said. “Some of my other projects do have a little more whimsy while keeping it sleek and modern.”
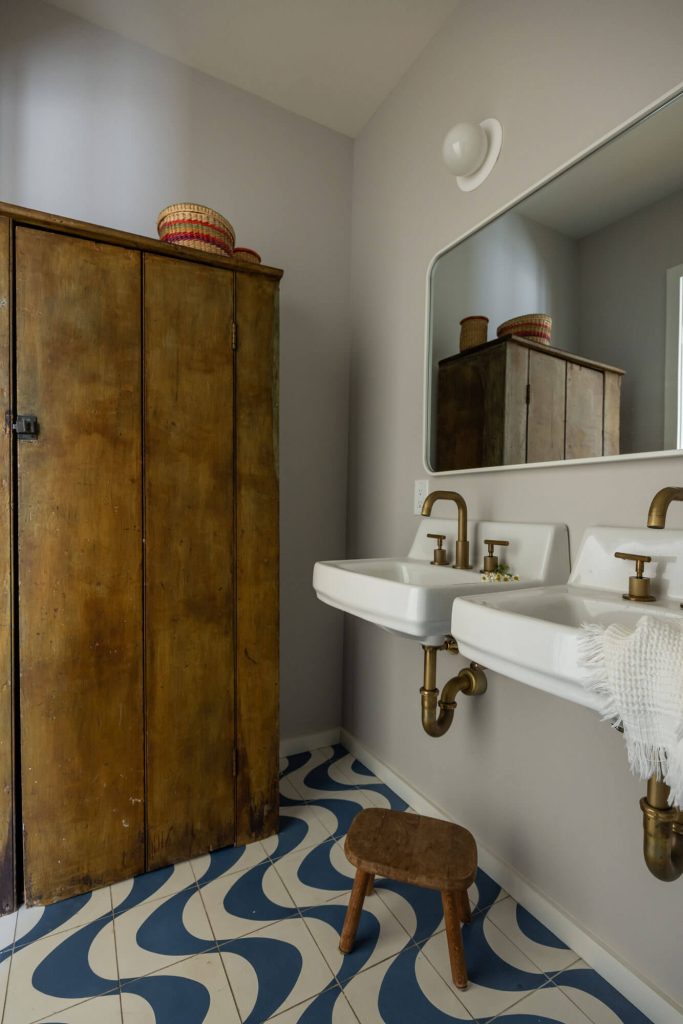
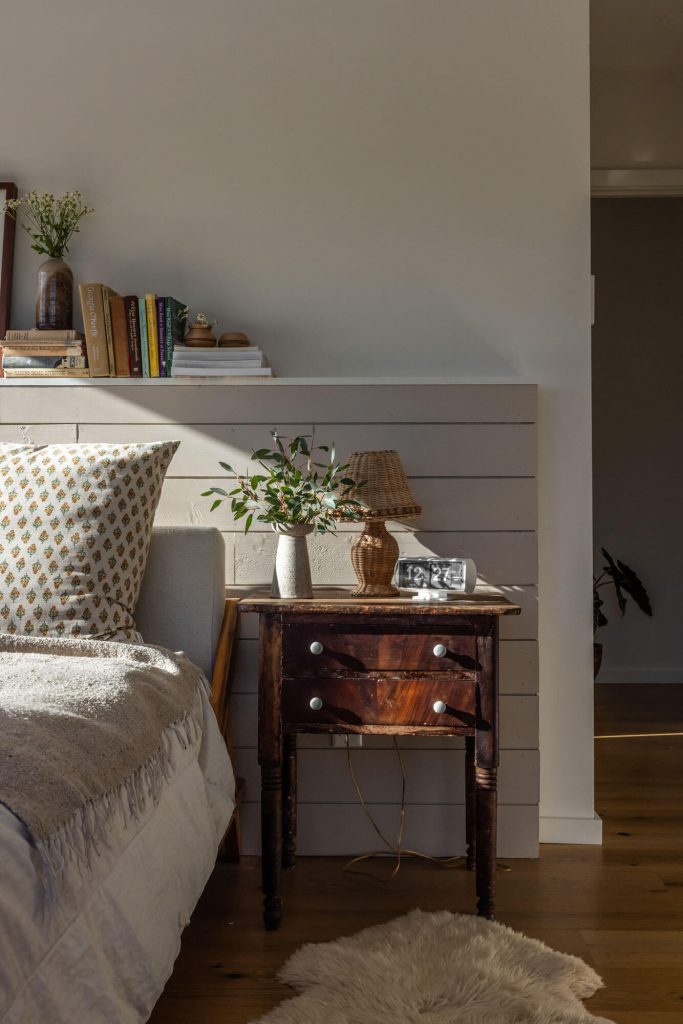
She achieves this balance through unexpected touches: funky patterns that suit the color palette, movement, play with color, or incorporating individual pieces for a pleasing surprise. “Even if they are modern, they usually have interesting curvature or a lot of texture,” said Rand. “I use a lot of negative space in the design so that there’s relief between each object and it’s not too layered. Your eye has a calming place to land throughout the space.”
In the kitchen, contemporary white oak cabinetry balances with the curvature of the island and the cool green Zellige tile backsplash. The children wanted a blue tile wave in their bathroom. To incorporate this into the home’s aesthetic, Rand found symmetry through the home’s color palette, allowing the blue tiles to resonate with full funkiness.
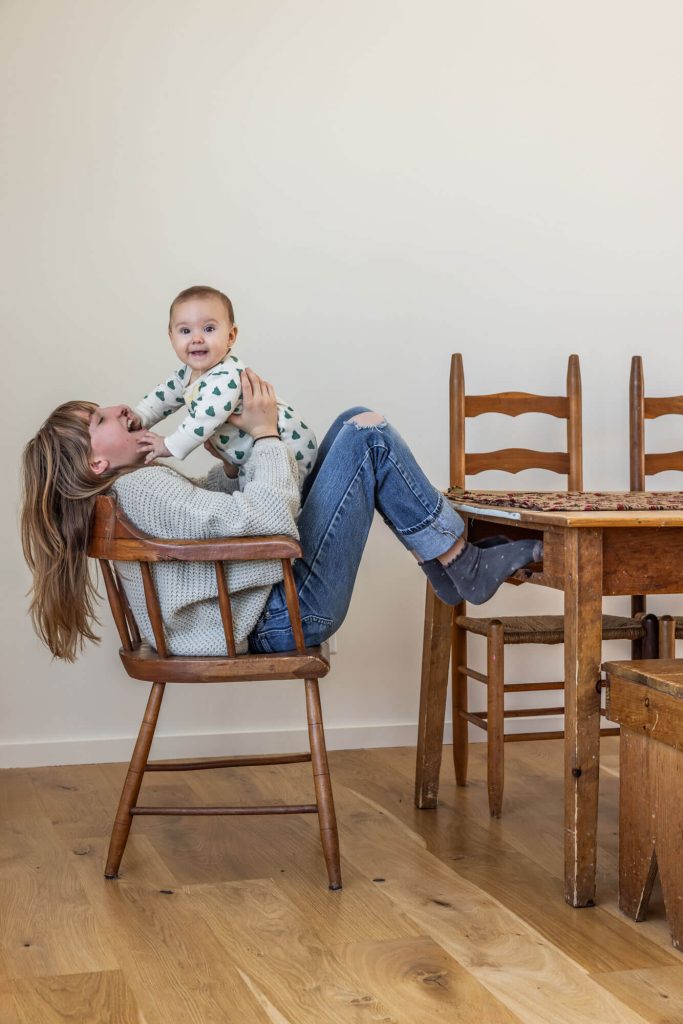
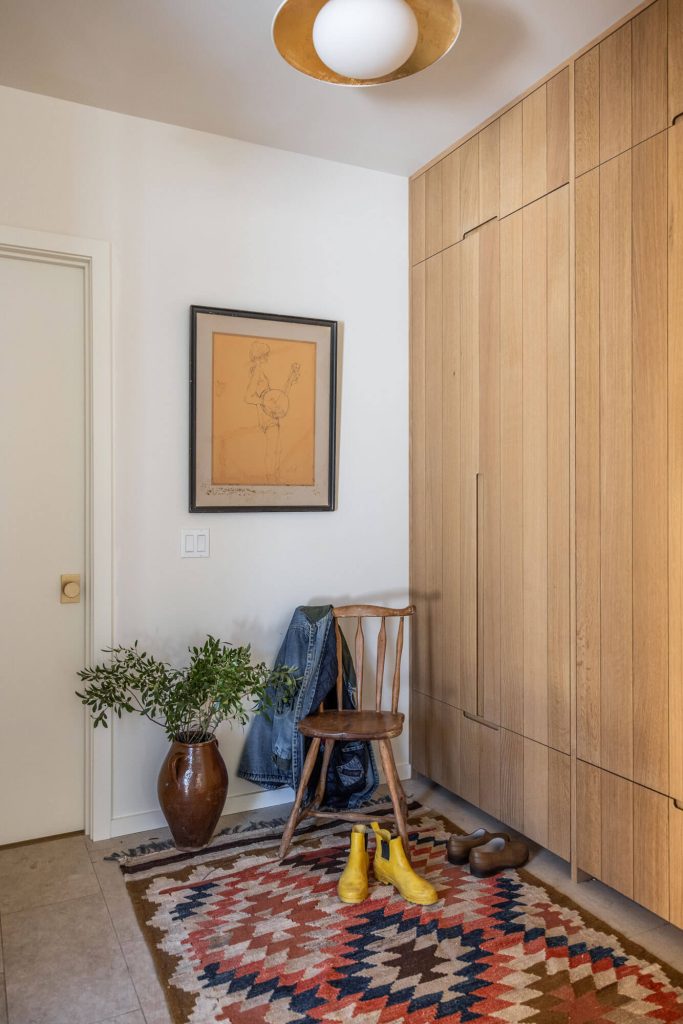
One of her favorite objects is in the primary bath: a commanding antique double-basin, carved marble sink. While the sink itself demands attention, the accompanying mounted faucets drew several sightlines into the room. To allow these touches to sing, Rand found balance with a simple, circular mirror and a calming zellige tile.
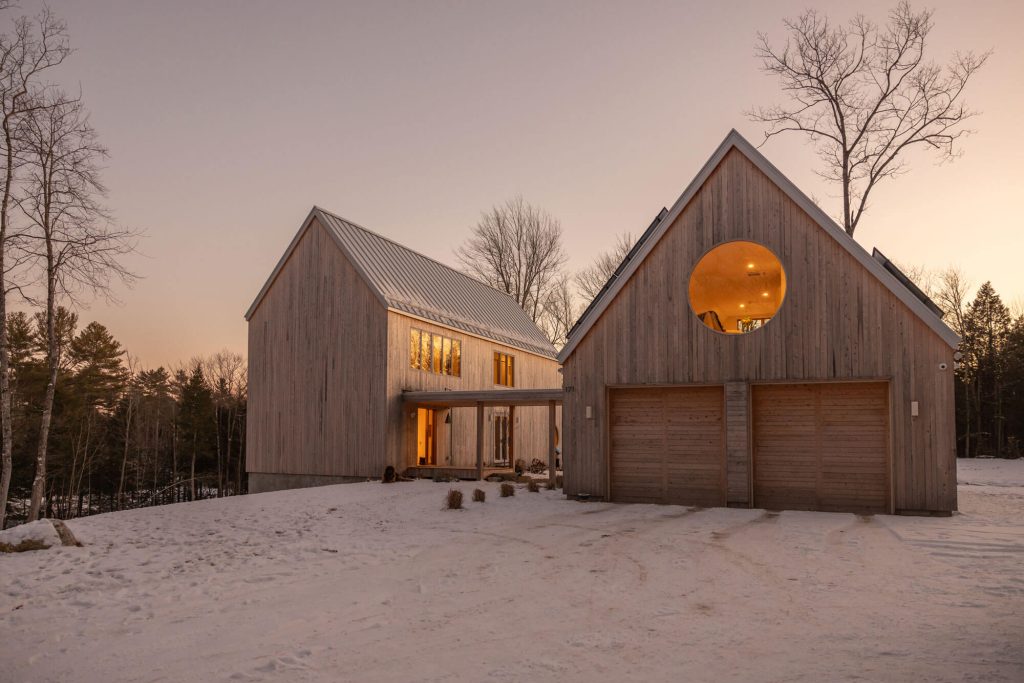
Once the work was finished, Rand was particularly pleased with the home’s continuity. “The trick is, if you take one thing from one room and put it in another, it’s still going to look like the same person owns it. That’s something that I’m proud of with this house; there’s a really nice continuity. Each room relates to each other.”
