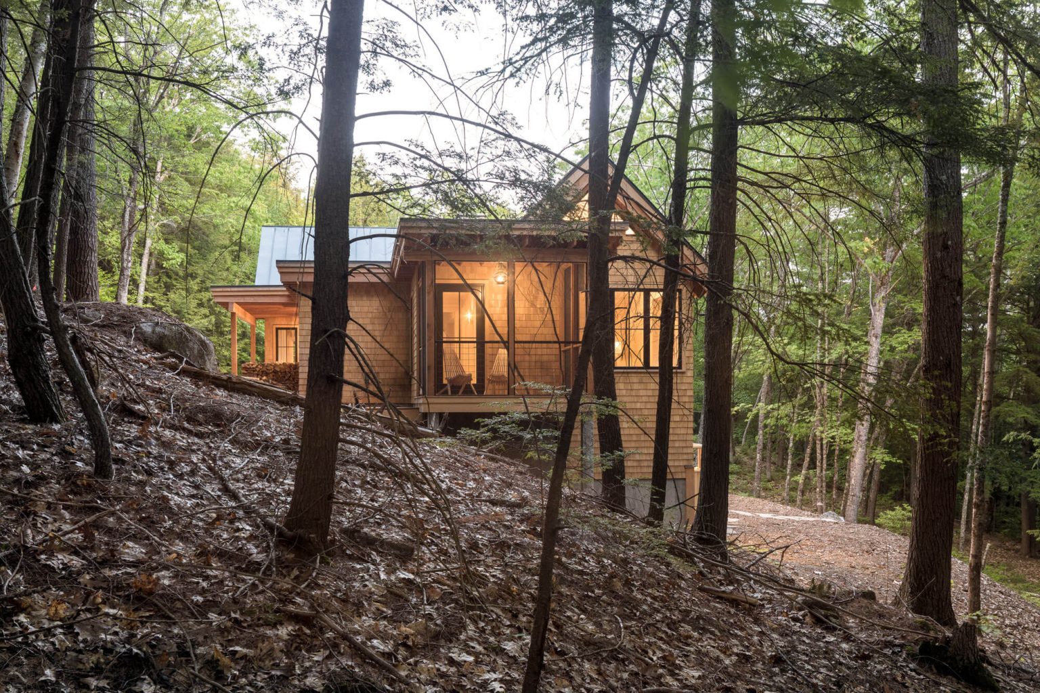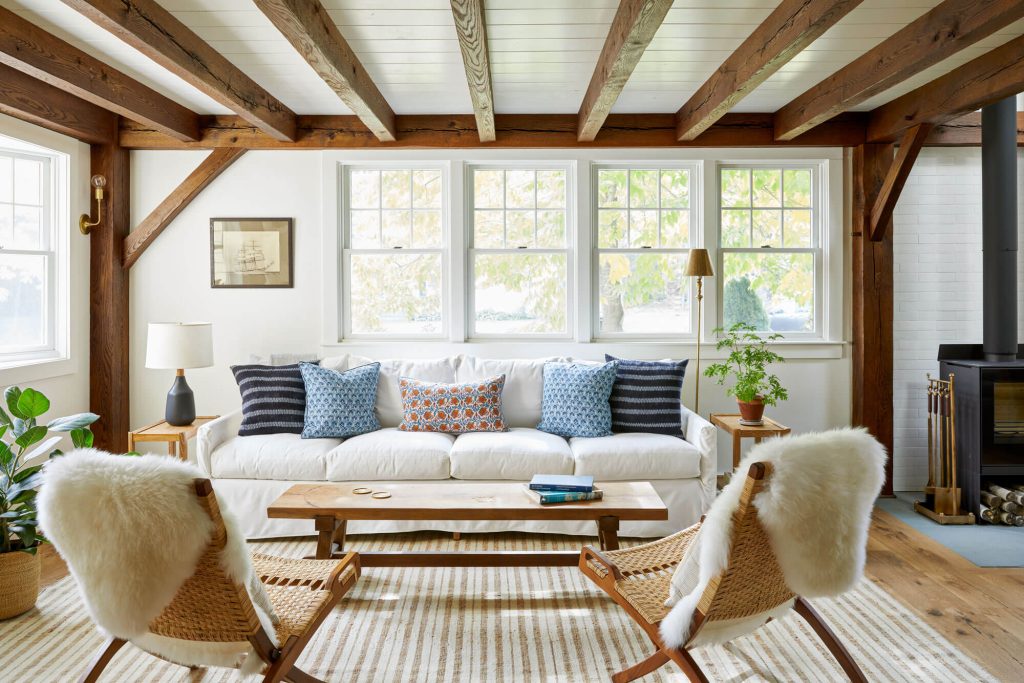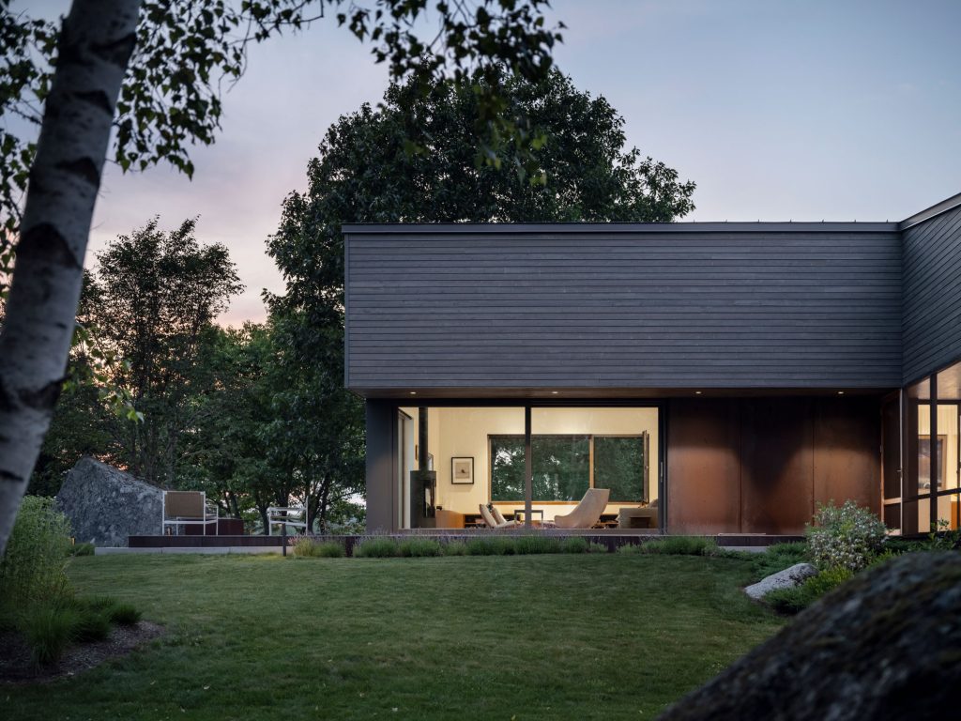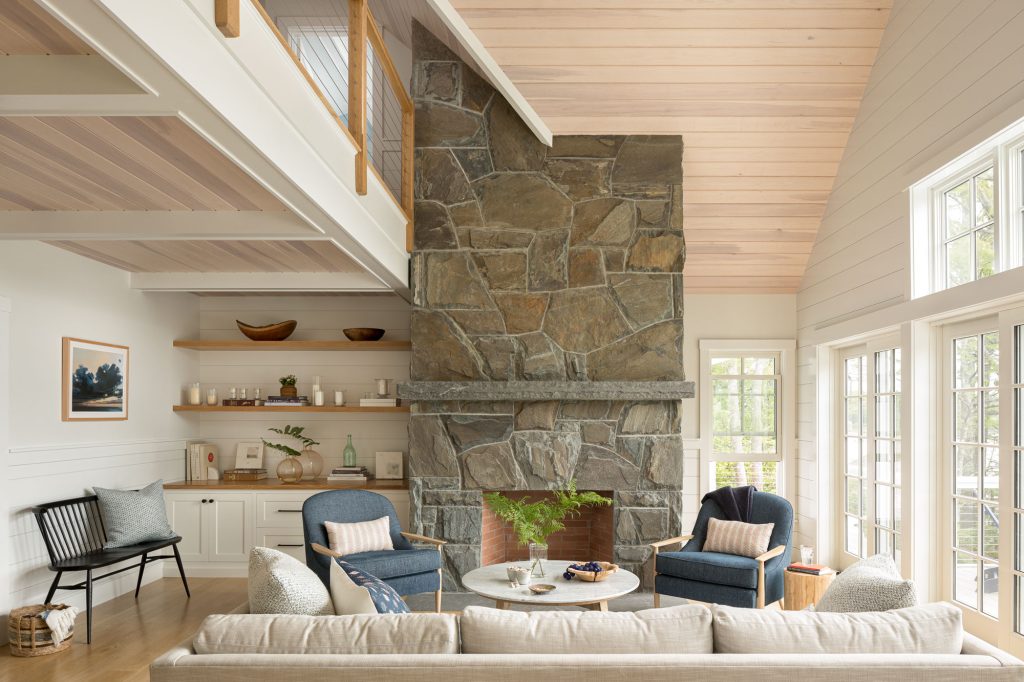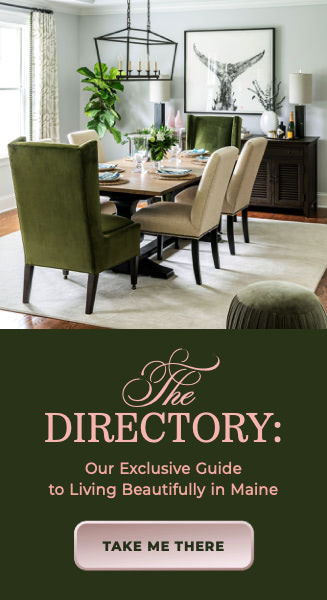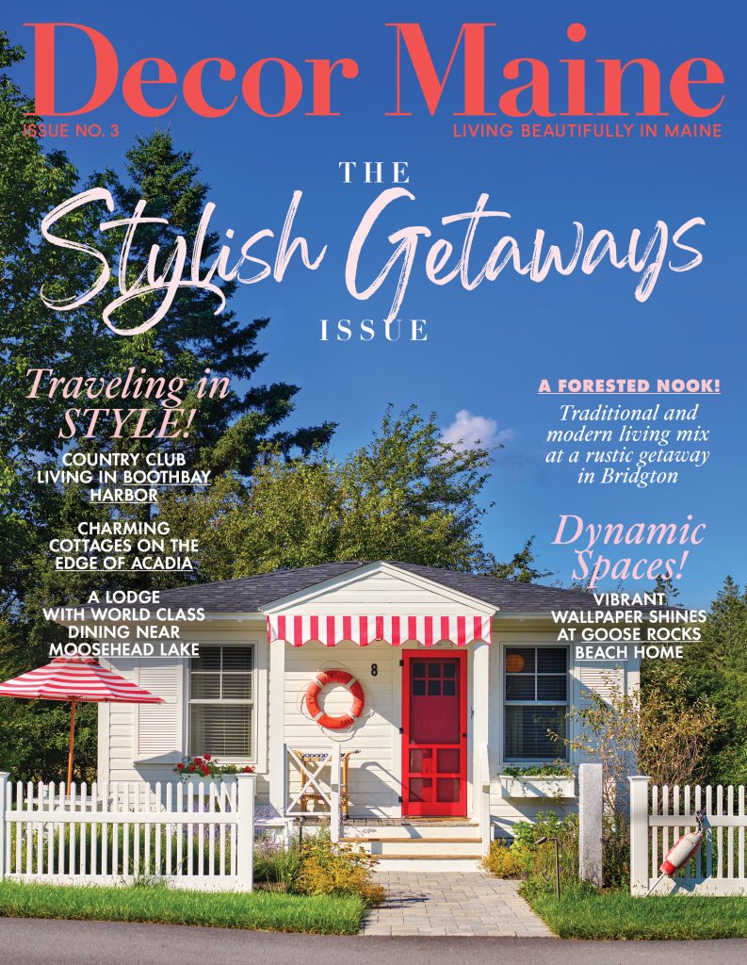Coastal and woodland. Exterior and interior. Gable and flat roof. The mixing of things, where the wild, cagey heart of the surrounding woodland forest meets the gentle, sloping architecture of a home designed by Winkelman Architecture. Whisper-soft interiors of pickled pine contrast glimpses of raw exterior cedarwood through carefully executed angles and windows. This project sounds, and looks, like something out of a fairy tale. And, as any good fairy tale begins: Once upon a time, a couple purchased a wooded lot near Highland Lake, wanting a house that would hold multiple truths within it. They liked the idea of the traditional Maine camp to fit the surrounding lake environment, but they were also drawn to the feel of a crisp, bright, and clean coastal aesthetic.
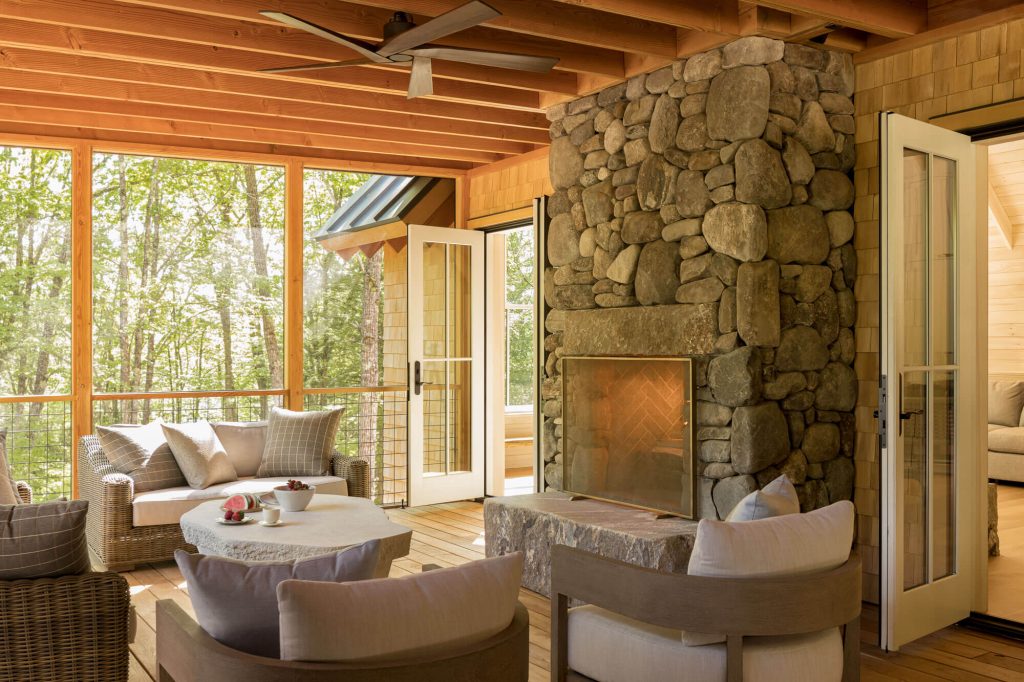
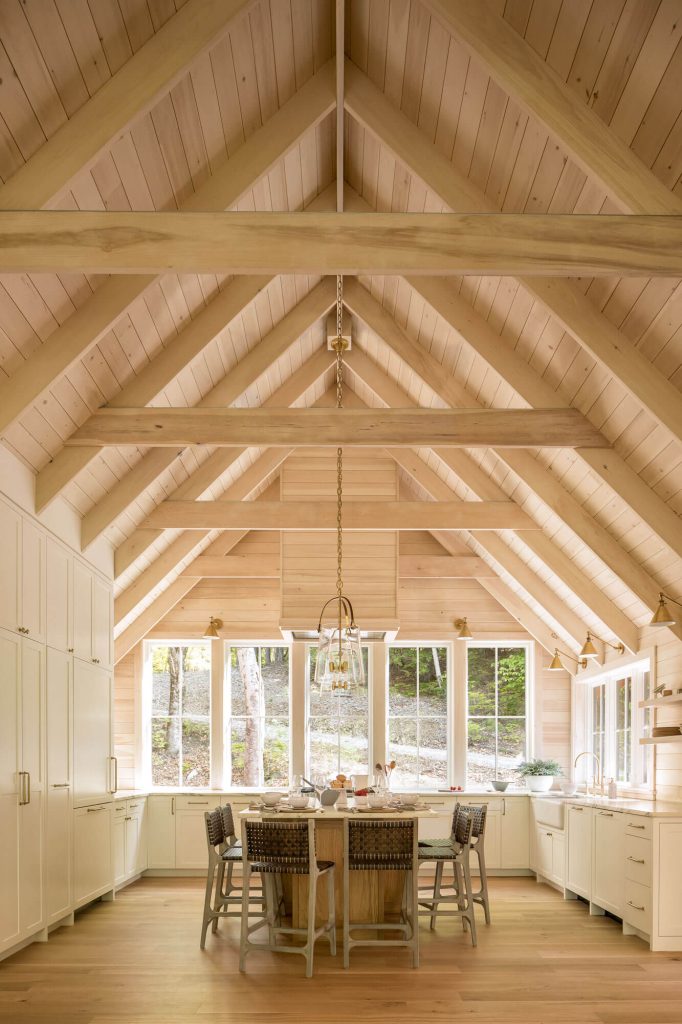
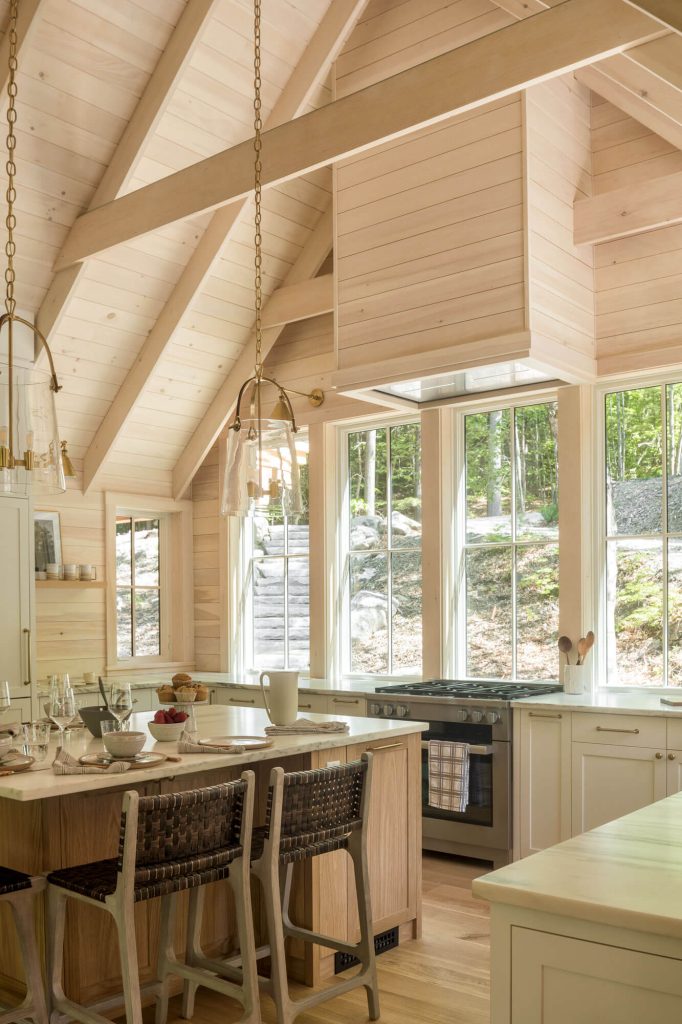
To marry both ideas in an ambitious design, they turned to Winkelman Architecture. They’d previously fallen in love with another Winkelman project, inspired by the building form and material palette. “This was a very fun project for me to work on,” says Joanna Shaw, the principal at Winkelman. “Typically, we’re given some direction based on an aesthetic when designing a home. Here, the interior and exterior were different, and we had to piece together where one would meet the other.” Another design requirement? The capacity to entertain. The couple needed a space to host friends and family, requiring both communal as well as private spaces for guests to retreat and relax.
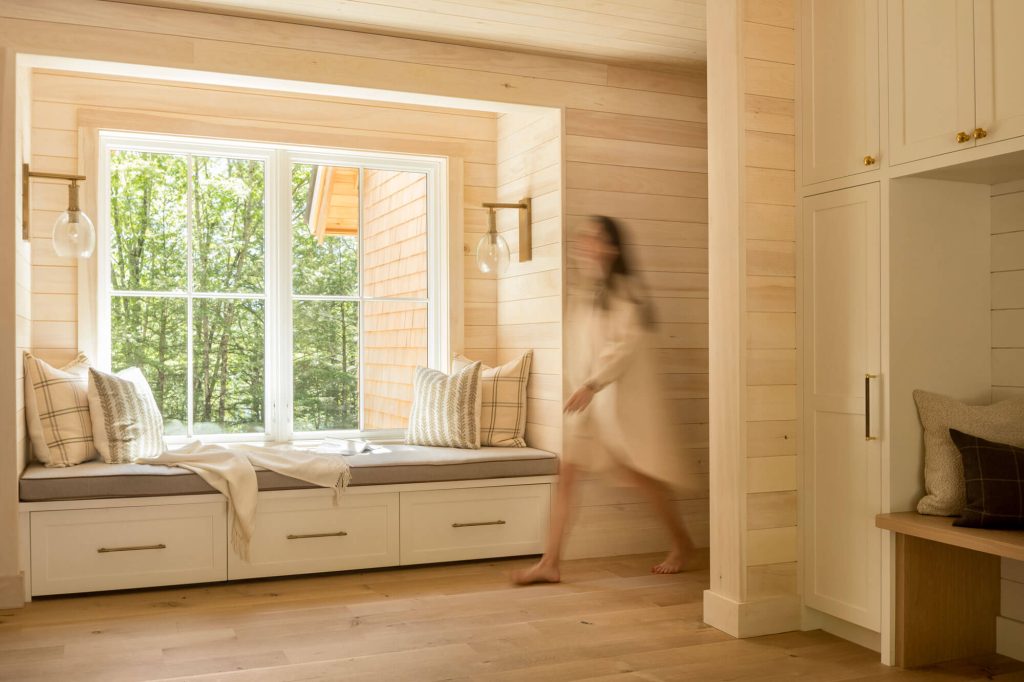
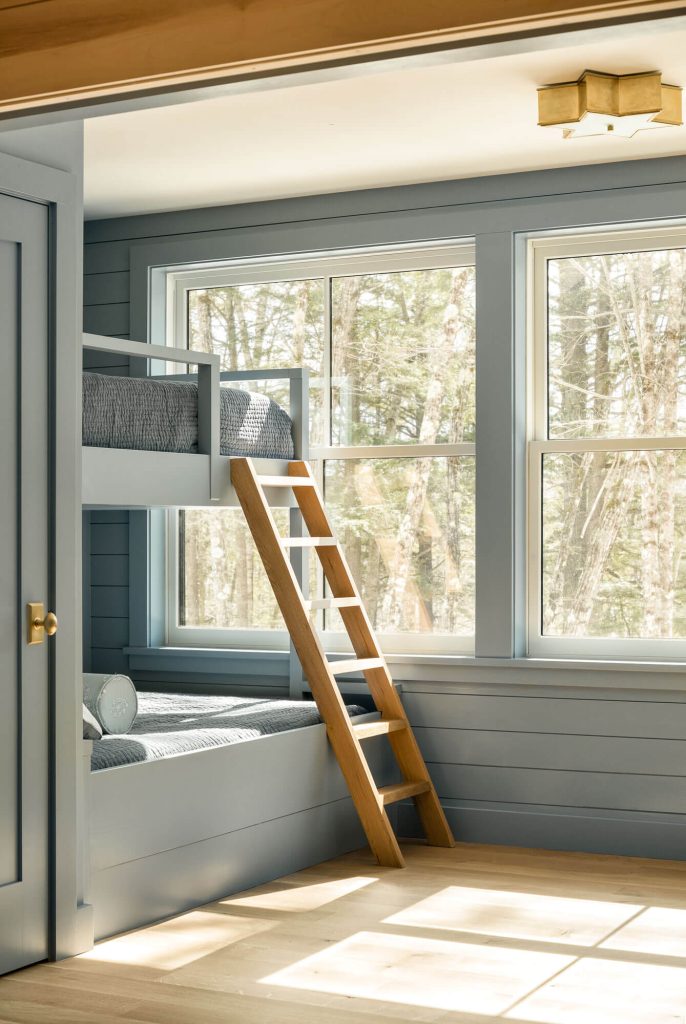
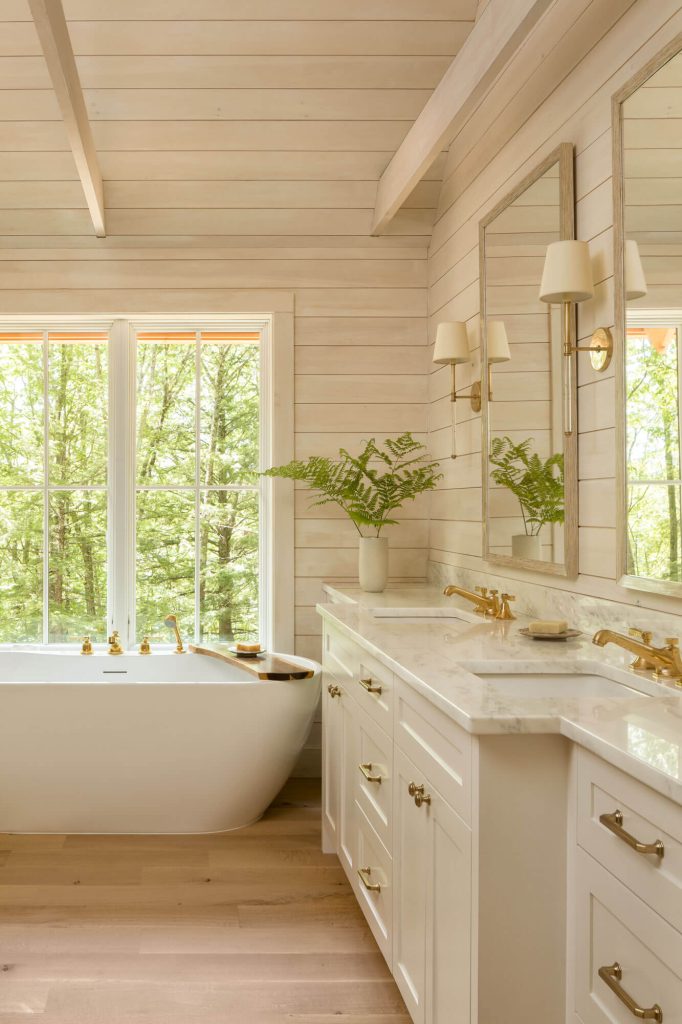
From the entrance, the structure appears to be a one-story building with two gabled roofs interrupted by areas of flat roof. Walking through the front door, the house opens up—and then down. The illusion is broken, the page of the novel turns: It’s a two-story house. Sweeping views of the distant lake can be seen through the impressive windows at the far side of the home, descending to the lower floor.
The floor plan is linear because of the sloped landscape—Joanna compares it to switchbacks when hiking up a mountain. A central spine, one spacious and open hallway, connects together all the spaces on the first floor. Across from the front door, a window seat flanked by cabinets is a natural mudroom area, perfect for storing shoes and coats. Turning down the hallway is the primary bedroom, the only sleeping quarters on this level. To the left is the living room, dining room, and kitchen. “Two people can live in the house on this first level,” says Joanna. “Every space can be used by the couple. This house has the ability to grow down into the lower floor to accommodate kids, family, and friends with the additional two bedrooms and bunk room.”
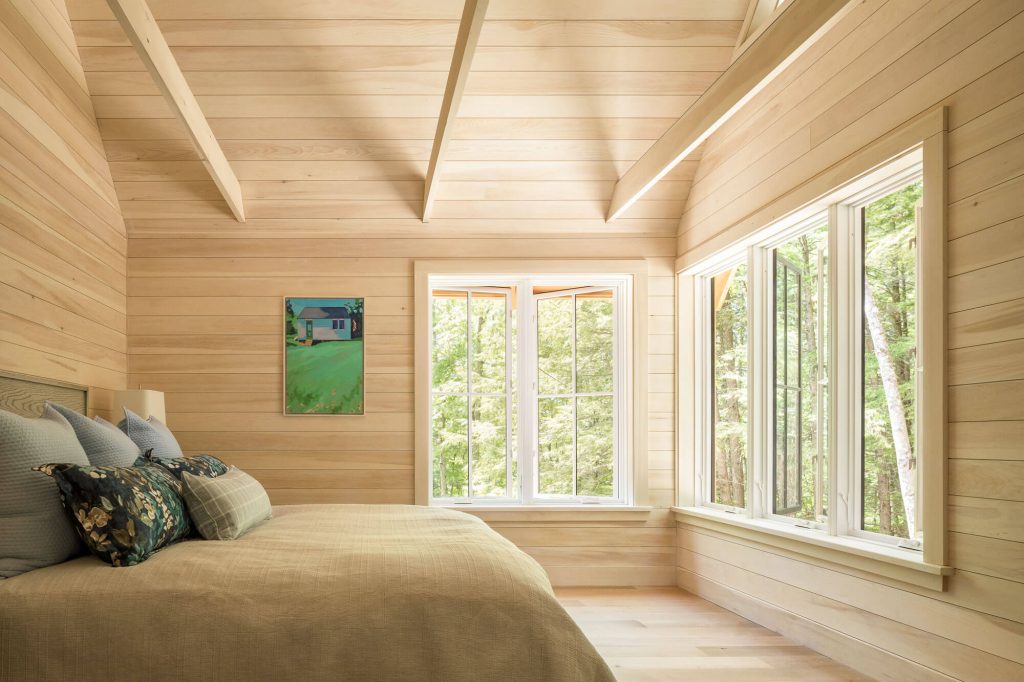
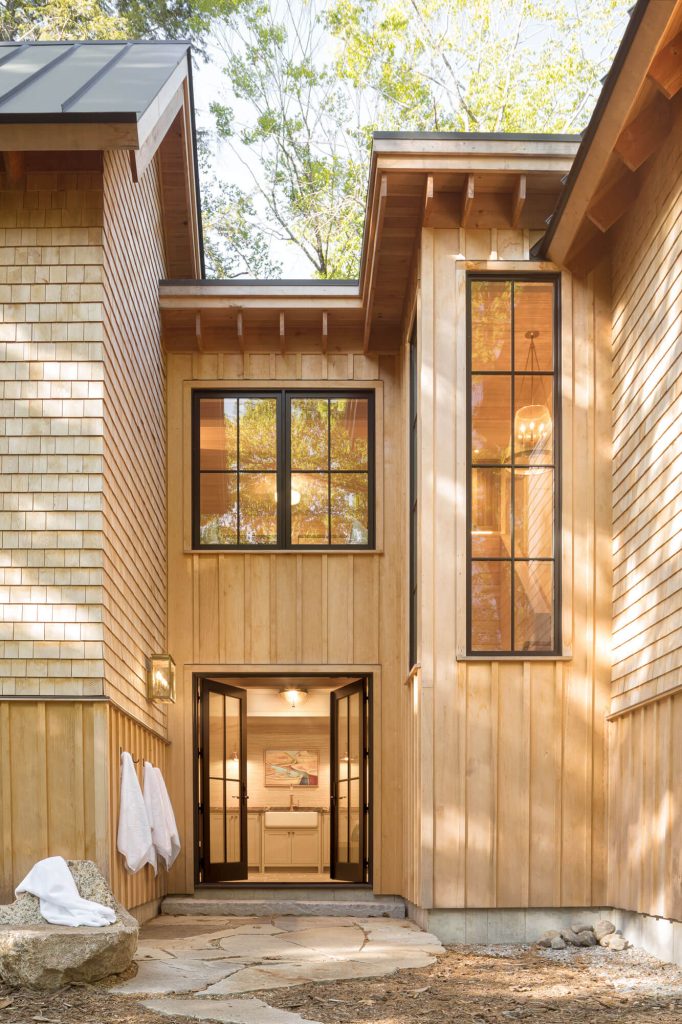
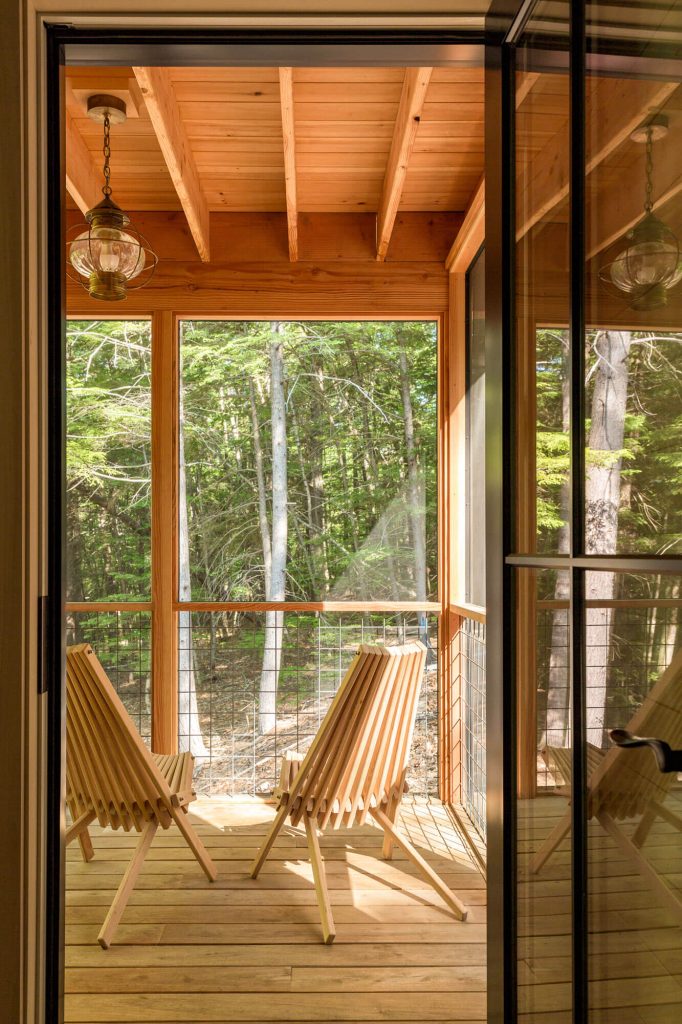
The wood used for the walls and ceiling is a pickled pine boarding with a thin whitewash. “R.P. Morrison, the builders, thoughtfully created so many sample boards of different degrees of white,” Joanna recalls. “We’d test 100-percent, 98-percent, 90-percent, 80-percent to find just the right balance of softness and wood grain.” The dreamy pine boards make the interior feel gentle and calming, creating a beautiful backdrop to quality family-and-friend time. In the kitchen, Winkelman selected the same color for the built-in cabinetry, applied as a solid paint to create contrast between the woodwork and the walls. The floor, a complementary white oak.
Moments when the house’s siding are visible through the windows make the contrast between interior and exterior prominent. While the interior feels like a soft, beautiful whisper, the exteriors are a bold Alaskan yellow cedar. Over time, the exterior wood will weather and turn silver-gray; a chameleon that will perpetually look good with the dark window frames and metal on the roof.
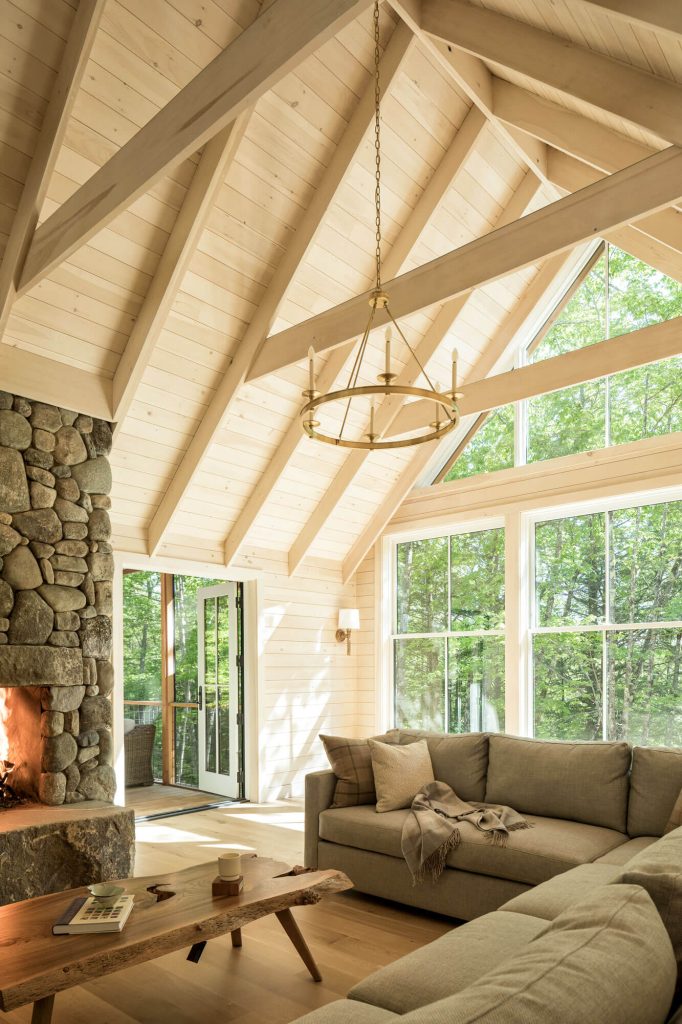
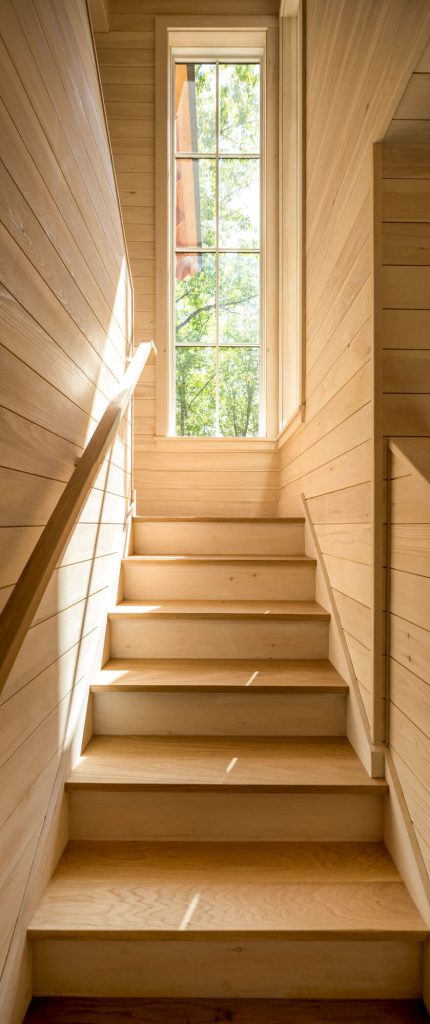
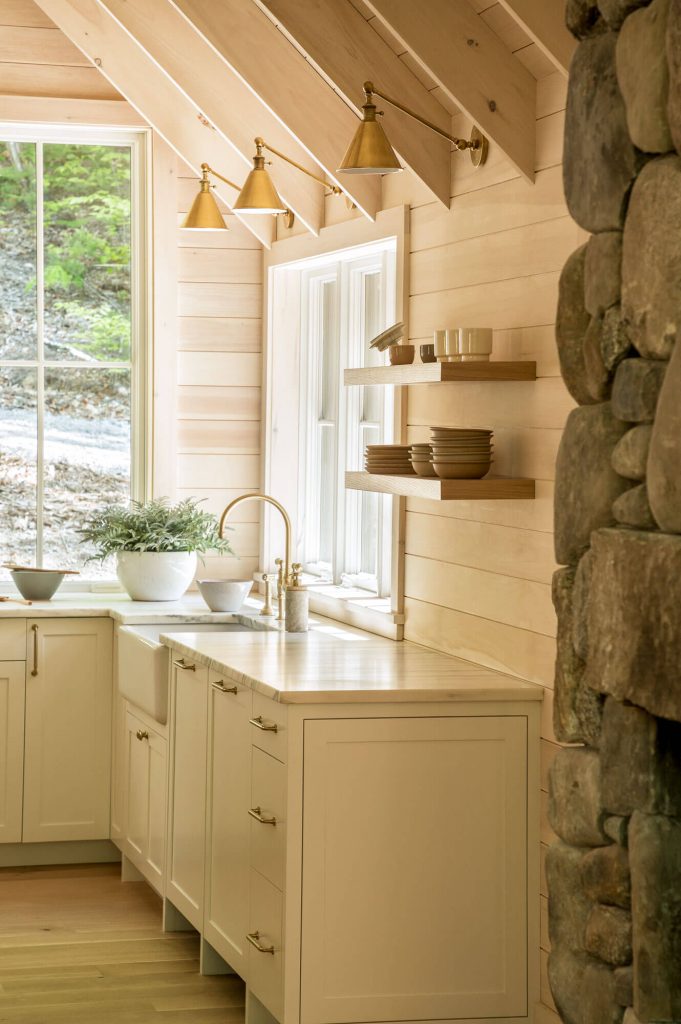
The height of the gabled rooms is impressive, especially when daylight pours in through the large windows. In the living room, the idea of the traditional Maine camp remains strong thanks to rustic exposed framing and a deep mortar fireplace. The end of the living room has floor-to-ceiling windows, which, from its high vantage, embraces the room in a tree canopy. On either side of the fireplace are doors leading to a screened-in porch (also used in the summer for dining). “The relationship between the living room space and the porch feels continuous,” says Joanna. “In the summer, they keep the doors open to the porch. The fireplace doubles into that space as well, so it can be used from either side, anchoring and tying the two rooms together.”
Standing at the lakeside of the property, the full height and grandeur of the structure can be taken in. Or better yet, a side view reveals the sleight of hand used to level the angled property. “I love how the house layers into the forest,” says Joanna. “It’s a testament to the builder and the crew. They were thoughtful and precise about their sitework, so the large trees could be preserved.”
