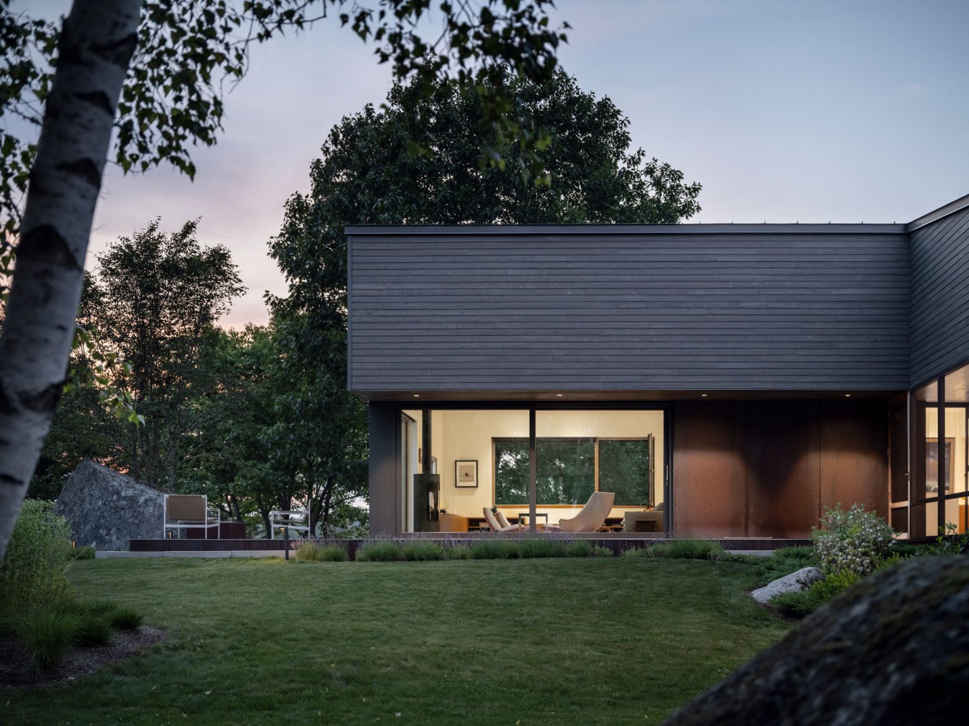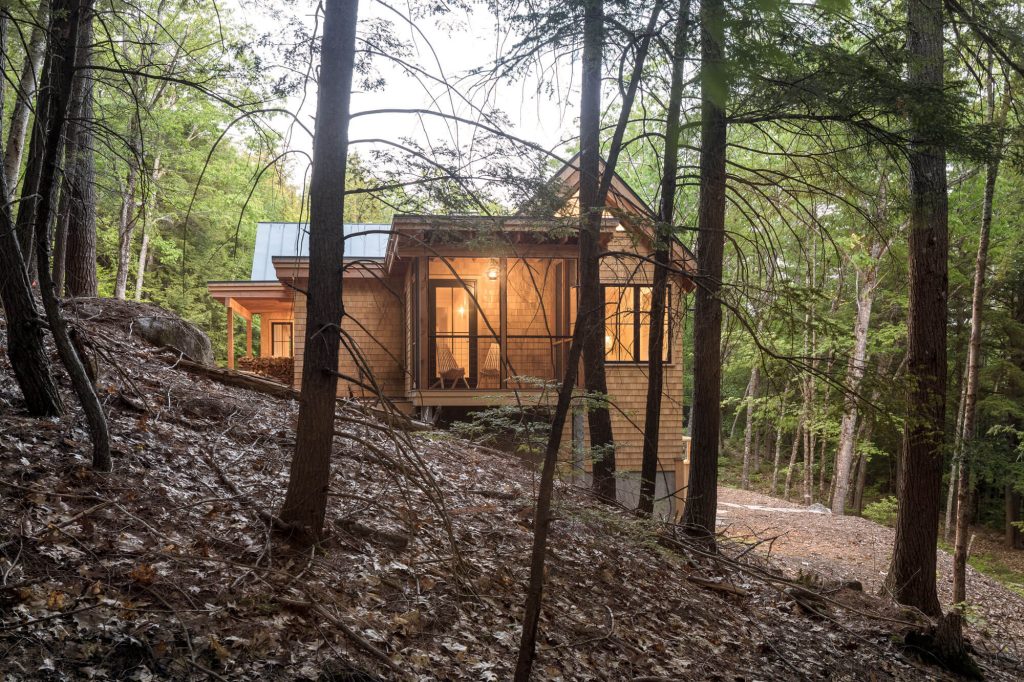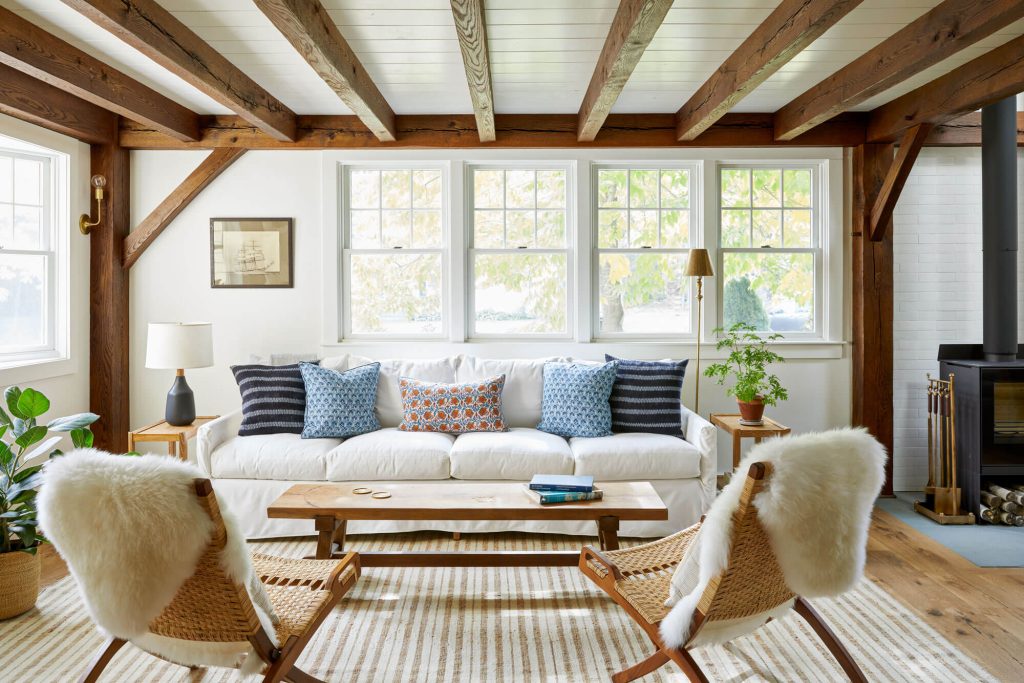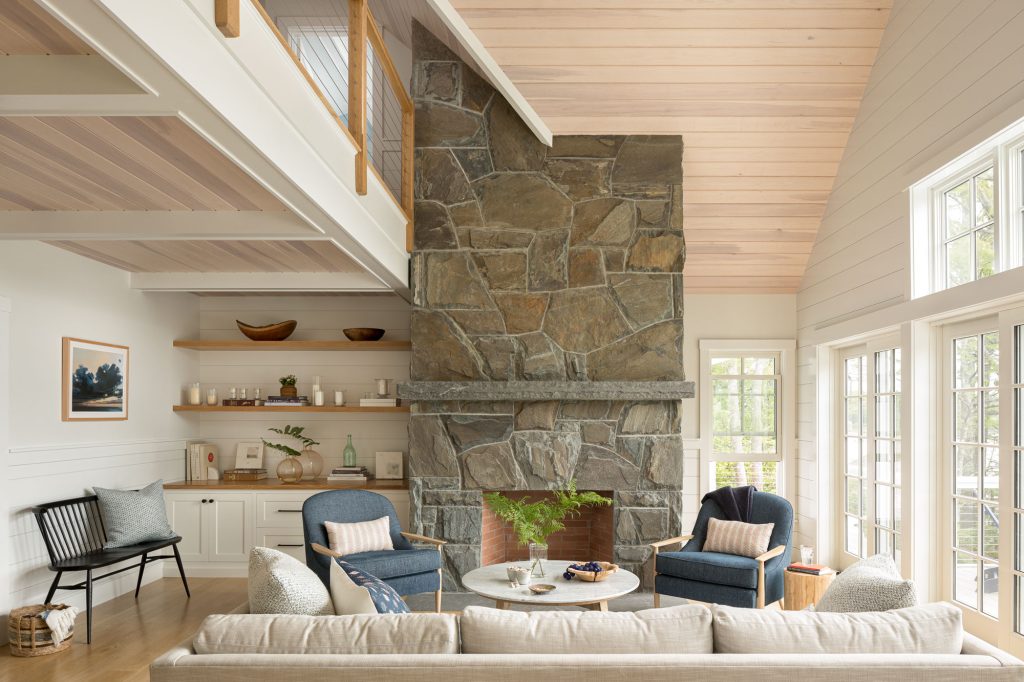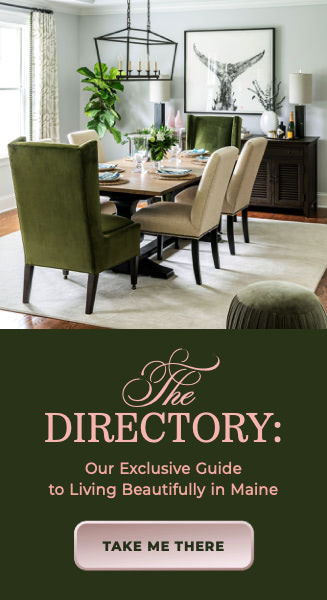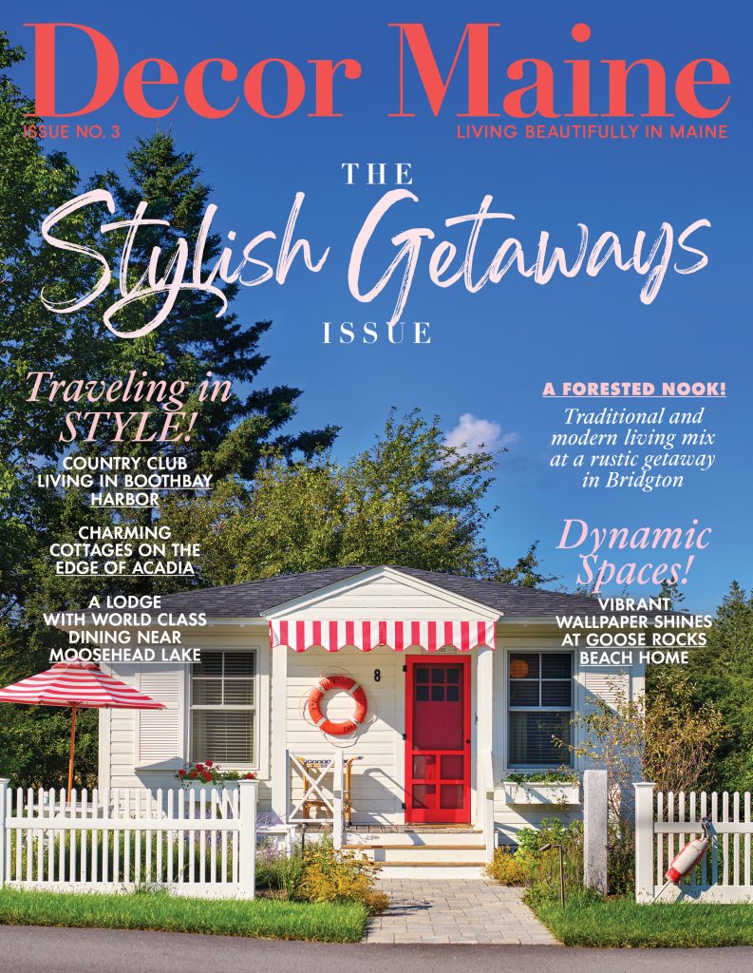“We get a lot of demand to play within the context of coastal Maine and New England architecture,” says Riley Pratt, design partner at Belfast-based OPAL Architecture. “Our goal is a practice that incorporates elements of those traditional regional architectures while continuing to look forward, advancing the types of designs people associate with Maine.”
Built along a small ridgeline on the banks of the Bagaduce River, this magnificent single-story home vouches for that agenda. The astonishing space is a case study of OPAL’s efforts to imagine a more modern, more eco-conscious, expression of Maine’s traditional forms.
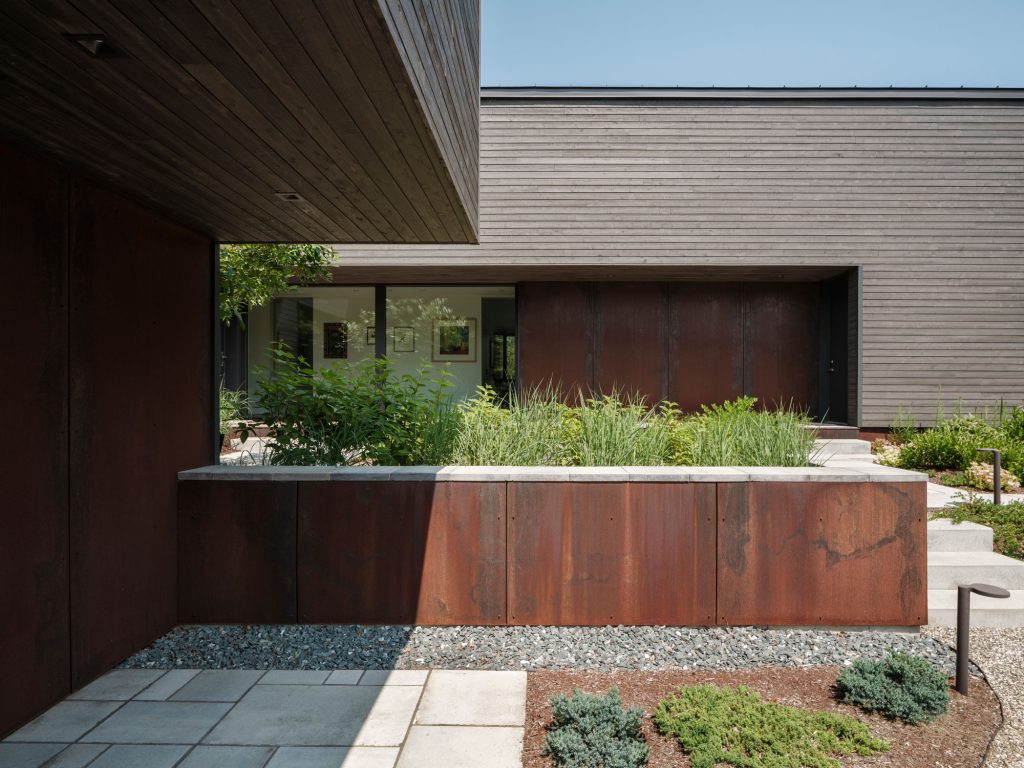
Consider the material palette. A clean eastern white-cedar exterior, stained by wire brush for texture, presents as a Shingle Style that has been tailored, sharpened. “There’s a material quality that really embeds buildings in their location, and we’re sensitive to that,” Riley says. Eastern white-cedar also has the local species’ advantage of natural resistance to rot. Then, for a shot of industrial modernity, a band of Corten weathering steel encloses the foundation insulation (as well as a custom garage entrance) and grounds the building. “It’s intended to rust,” Riley says of the material, “and the rust becomes a protective layer. It also produces these beautiful patterns. You don’t have to maintain a finish.” (If you’re not familiar, it’s worth looking up the John Deere World Headquarters in Moline, Illinois, where architect Eero Saarinen ingeniously used Cor-Ten in one of its earliest applications.)
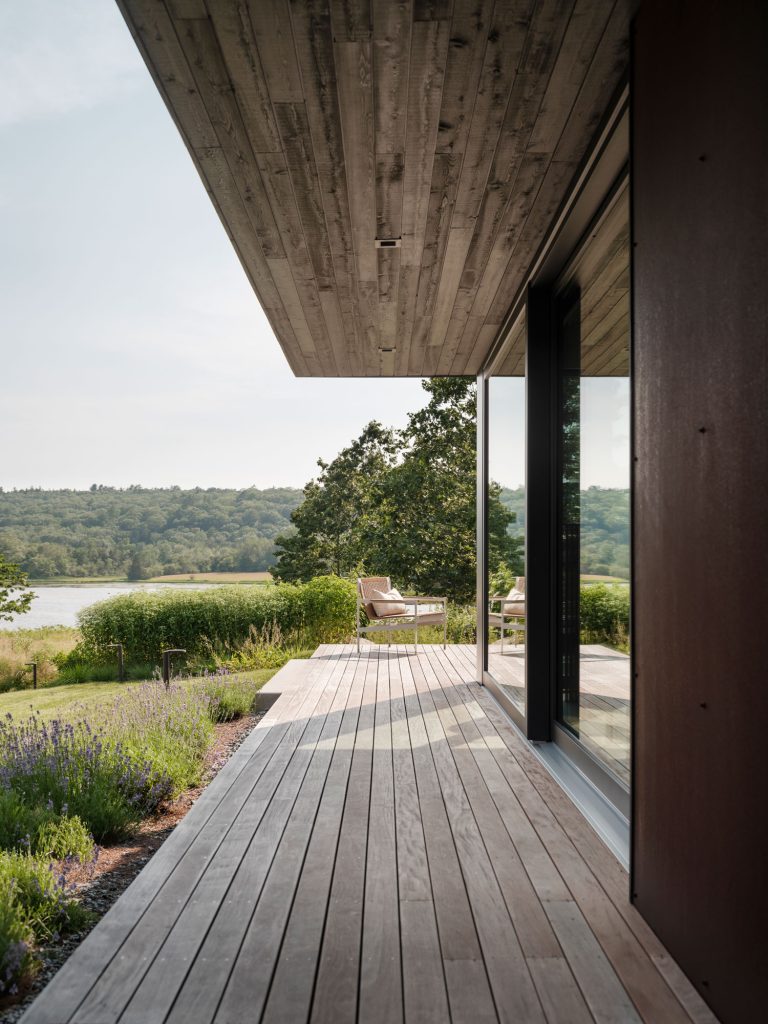
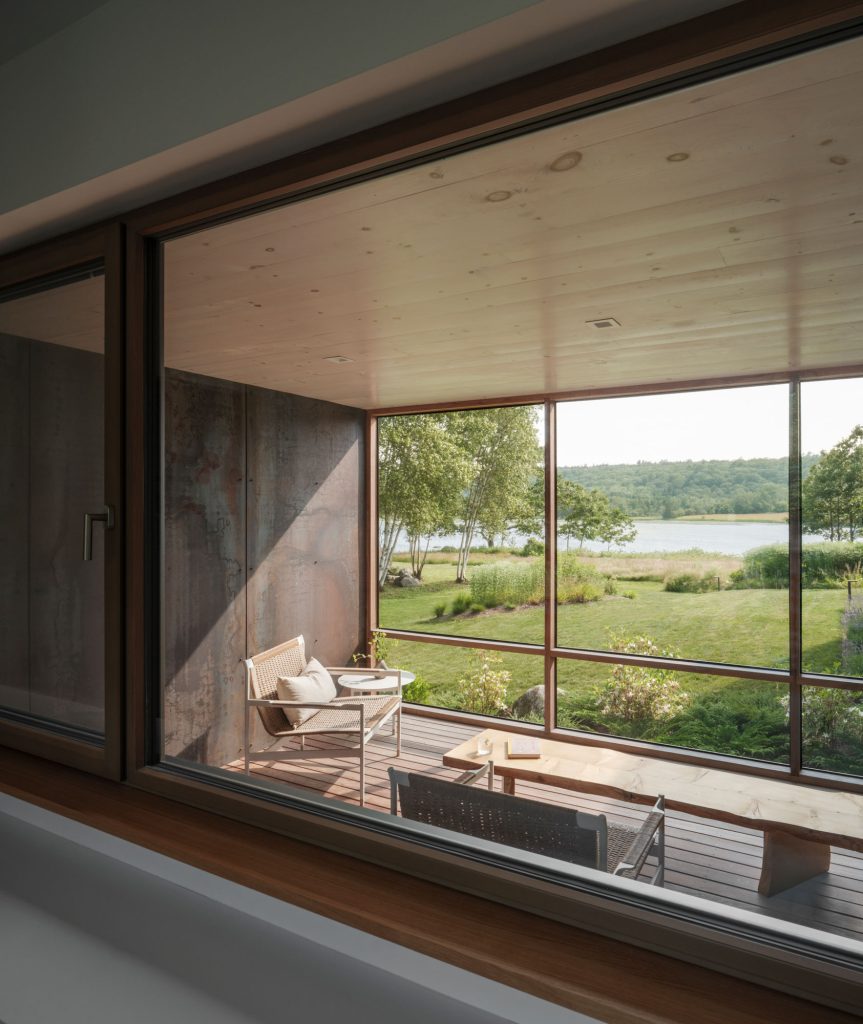
Of course, it’s the home’s dramatic exterior silhouette that first draws the eye. But even this unabashedly modern shape Riley credits to an earlier tradition. “If you look at the end elevations of the home, you’ll see it’s just a long, square-ish, low-slope gable,” he says. “But it’s as if that gable form is only the first object, and what we’ve done is carve away at that volume and the facades to find the home that exists within.”
The results are generous covered entrances, covered walkways, and outdoor spaces that feel rooted within the home rather than projected outward like porches or patios. “We don’t have an eave condition that projects on all sides of the roof,” Riley says. “It’s a more volumetric expression, like some of the old cape designs that were very tight and clean.”
Modernity, however, is not only the product of form, but also of function.
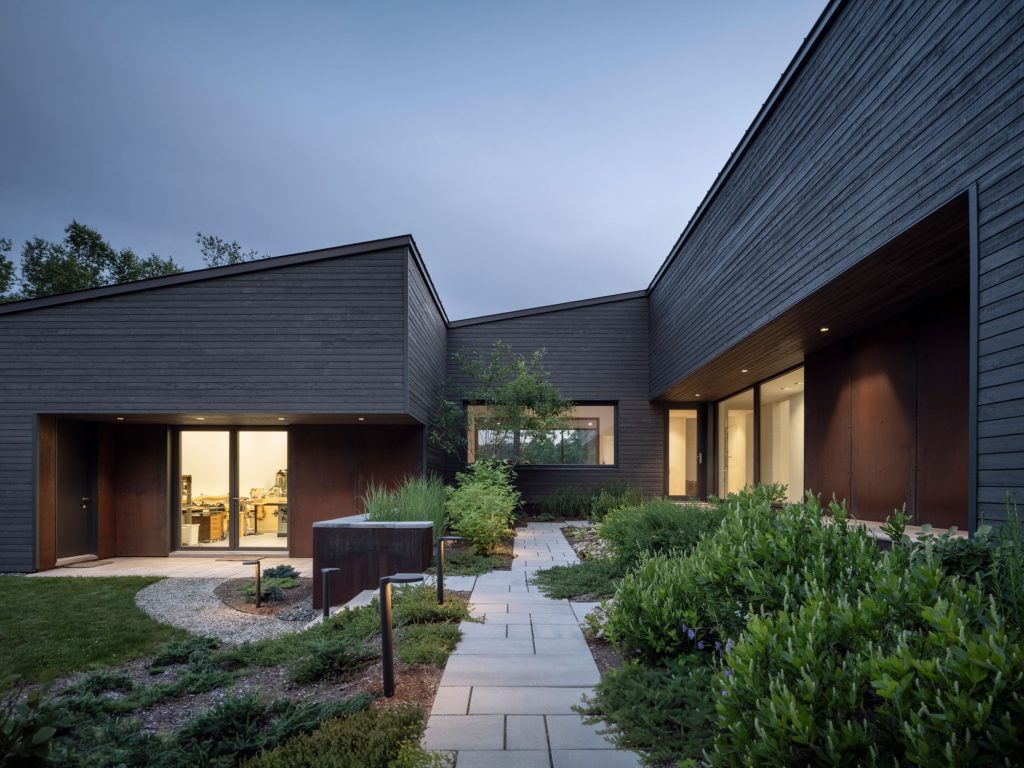
While the Bagaduce River home was never intended for official Passive House certification (the authentication process involves strict metrics that would be difficult, if not impossible, to hit in a single-story home of this size) OPAL still works by Passive House principles on all of its projects. “Regardless of certification,” Riley says, “we always take a Passive House approach.”
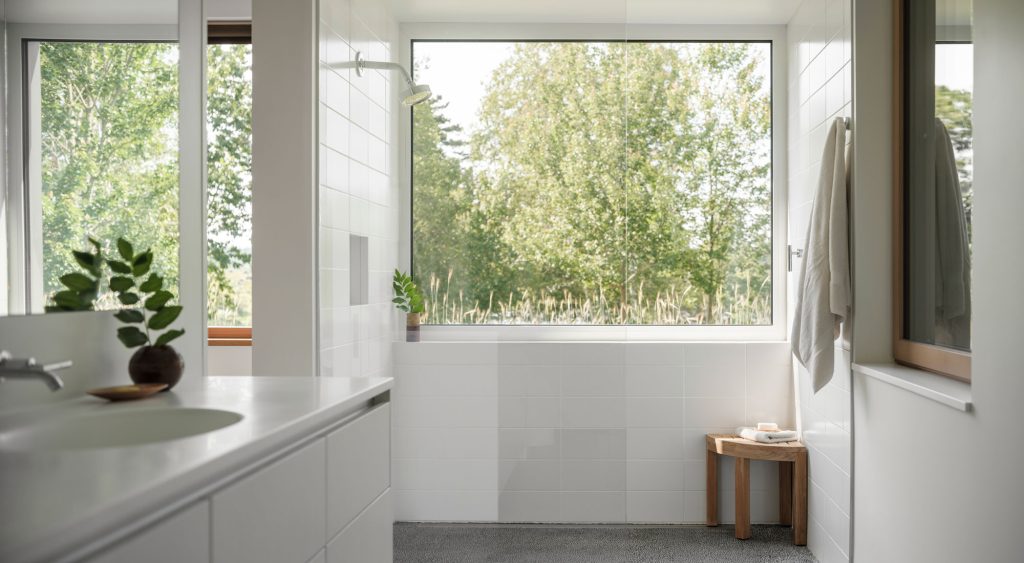
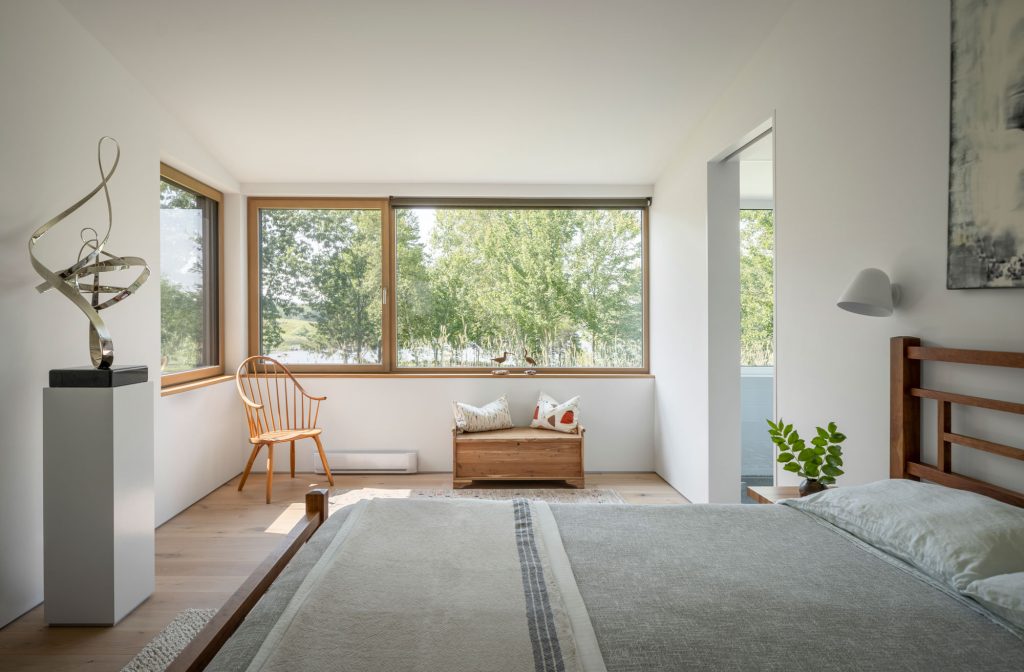
The home includes Passive House levels of insulation in the roof, walls, and foundation detailing. The property is air-sealed, utilizes heat-recovery ventilation, and has a custom European-designed, triple-glazed window system. “Compared to standard code-compliant construction, this is definitely a high-performing house,” Riley says.
The roof of an adjoining woodworking shop was designed to maximize solar gain, and PV panels cover a large surface on its southern face. “When we look at roof slopes in relationship to views and landscape,” Riley says, “some locations allow us to take advantage of solar, others not. This is a pretty optimal orientation and slope.”
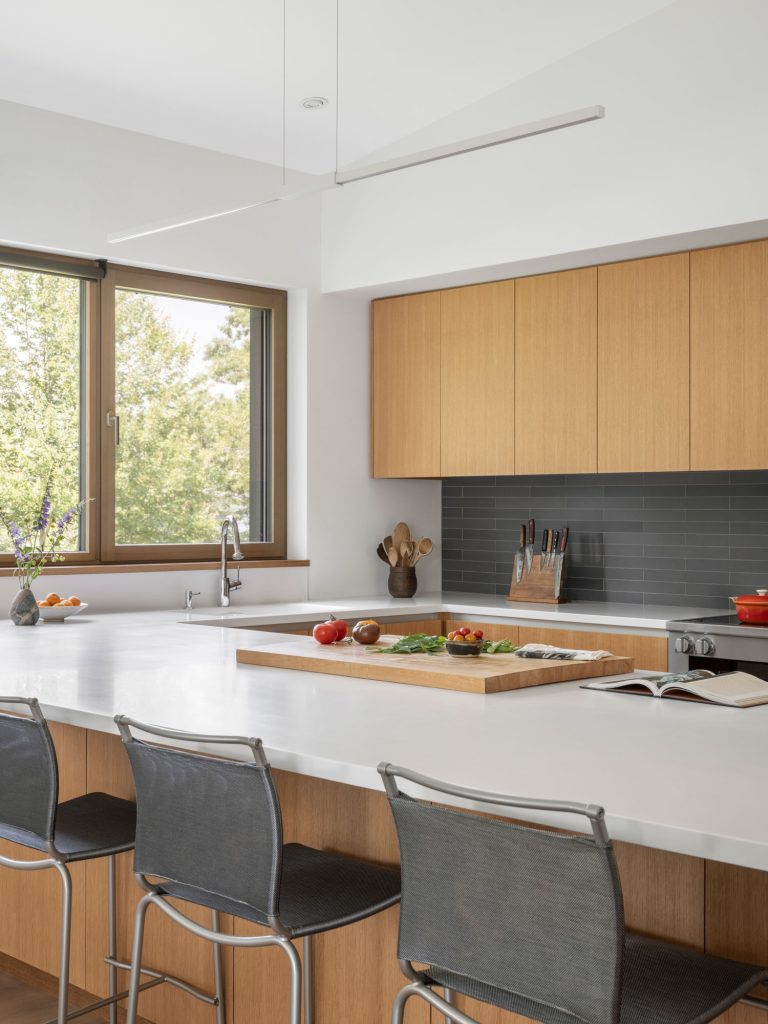
Avy Claire and Cathy Rees of Nature & Nurture Landscape Design in Blue Hill devised a verdant plantscape that beautifies the parcel while leaning heavily on native plants and existing vegetation. “Our first step is always to make note of what’s already growing,” says Cathy. Mike Nowell of Meadowsweet Tree & Landscape put together a forestry management program to help the property’s natural vegetation thrive after years of mismanagement by the excavation company that owned it prior. “Forestry management means understanding each property as its own ecosystem,” Mike says. “We want to work with that system, not against it. We want to treat the woods like a garden, rather than just this thing to clear-cut and harvest.”
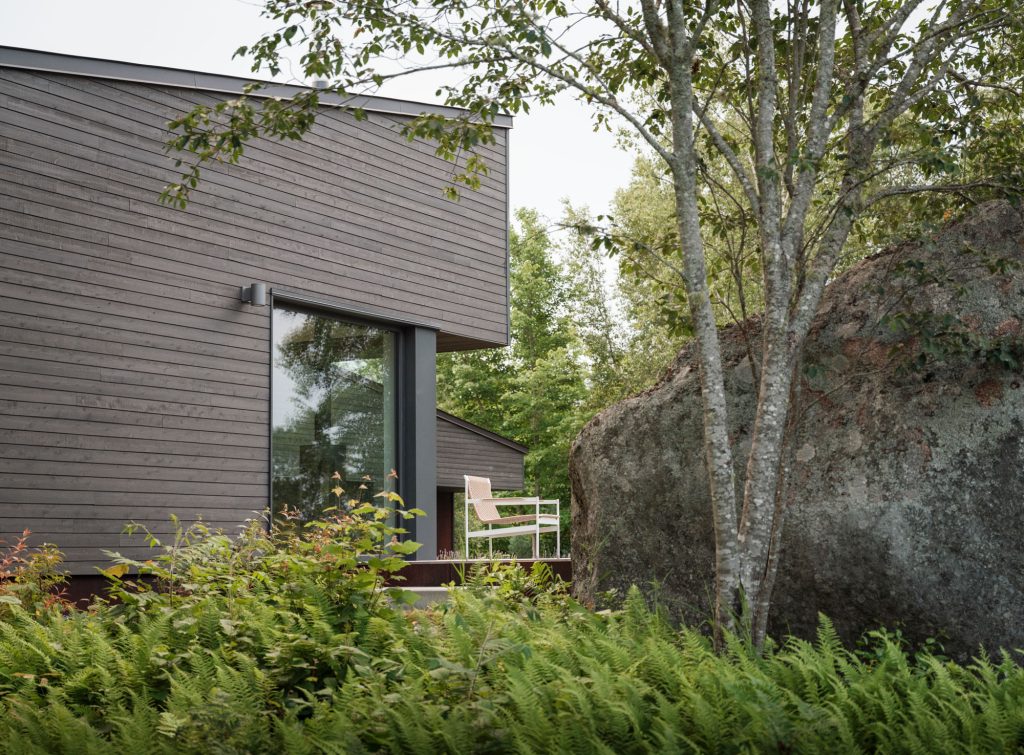
Such environmentally harmonious approaches do require time. Mike has been working on the home for almost five years. This is by design. By scaling projects out, he reduces the environmental trauma inherent to development. “A lot of contractors will jump on a project and say: ‘Let’s get the whole thing done in a year.’ We take a more light-handed approach,” Mike says. “We say, ‘This is the amount we can reasonably do. Then let’s give the environment time to recover, let’s let the trees adapt to the change, and we’ll approach it again next year.’” The elongated process significantly limits die-off. “When you take your time, everything is much happier,” Mike says. “We only lost one, maybe two trees. On a project this size, with the soil conditions being what they were, to only lose two trees is pretty crazy.”
