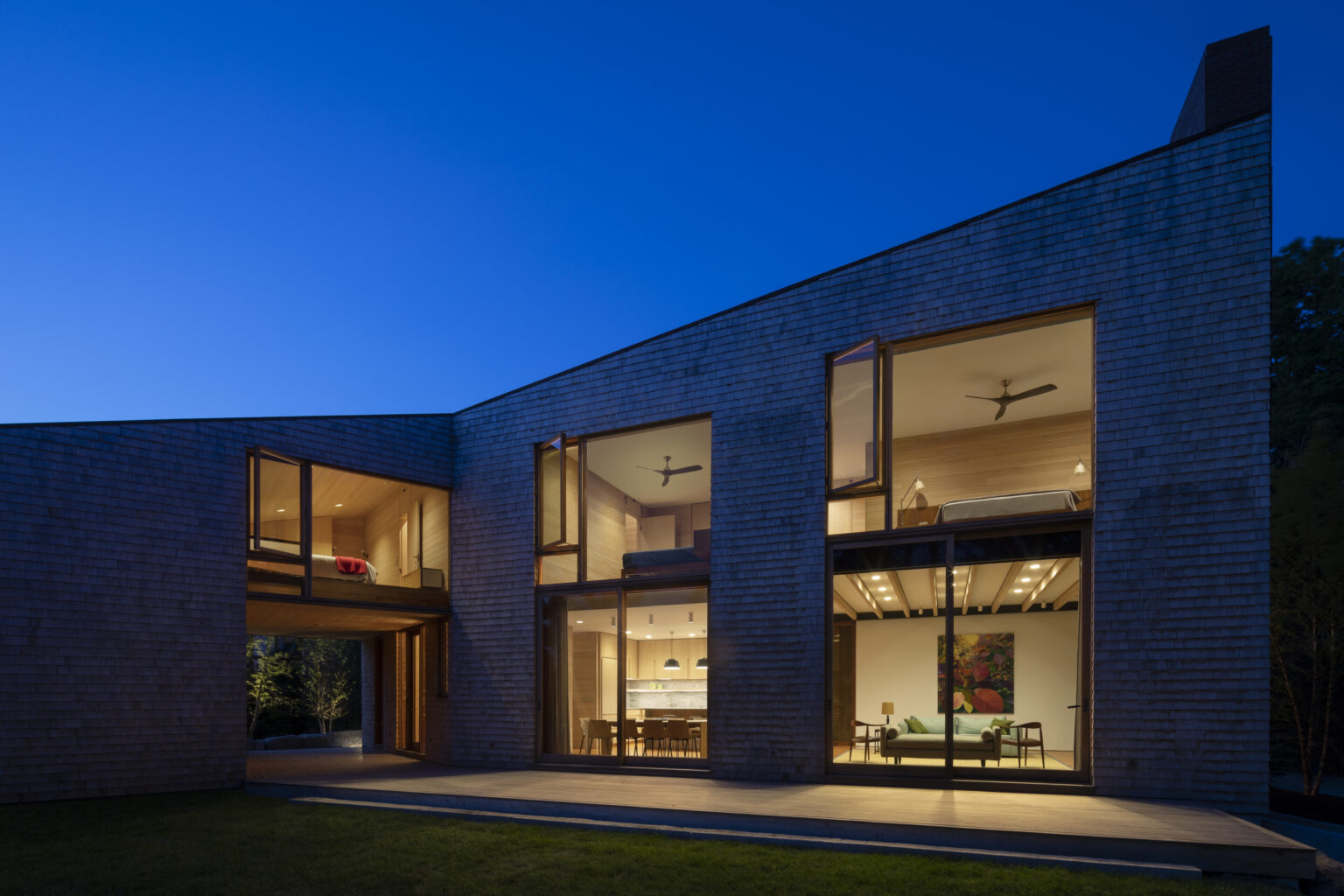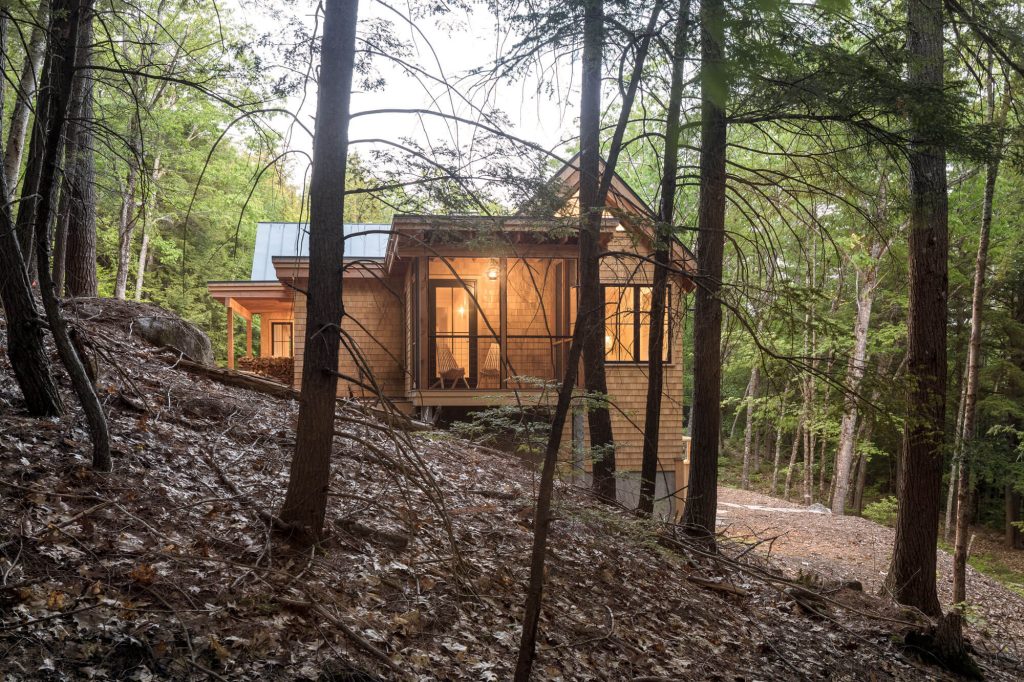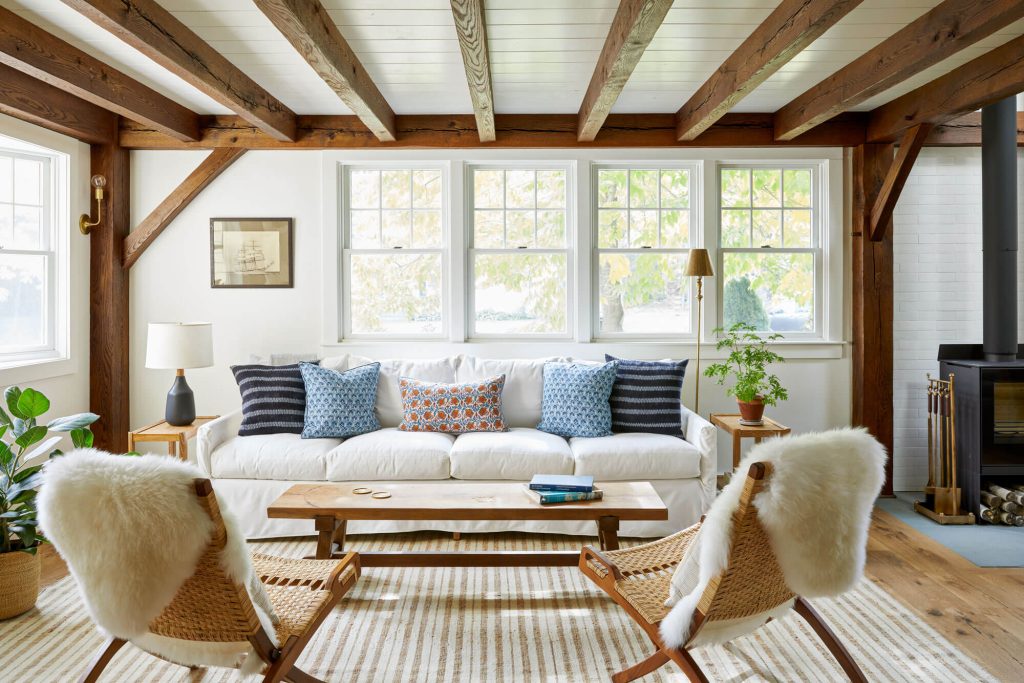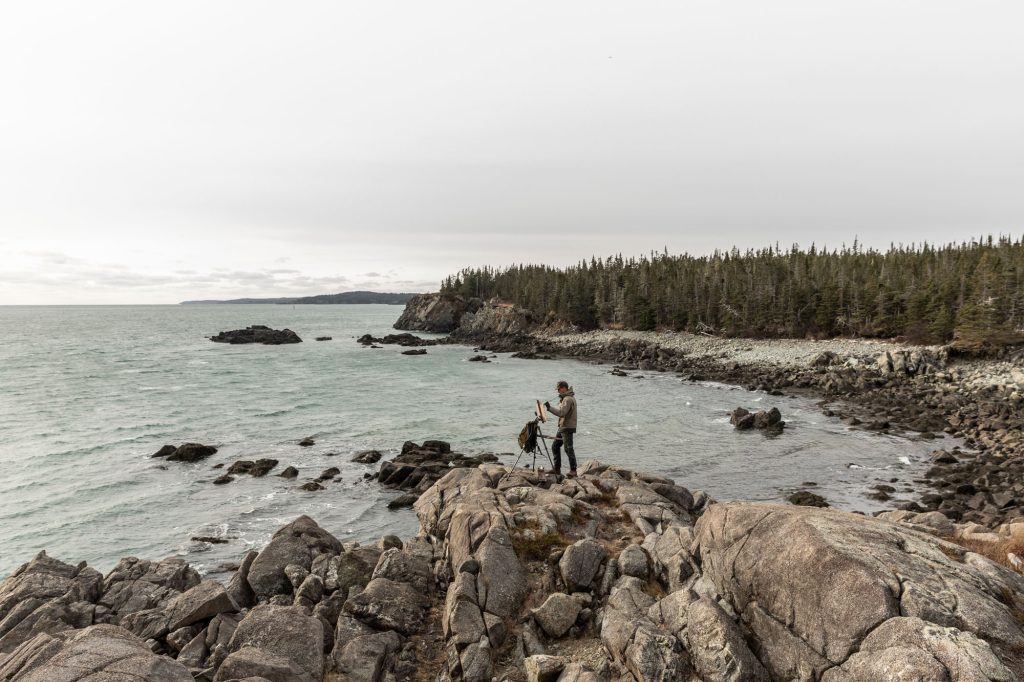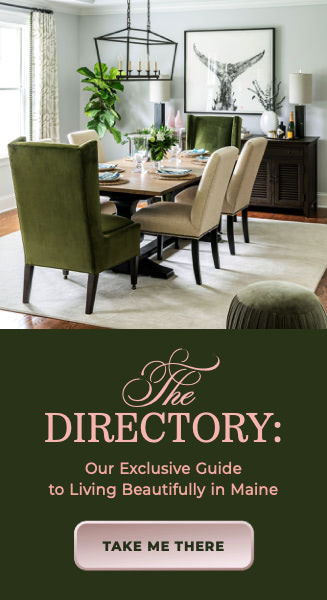After the original house on this Mount Desert Island property had undergone a complete renovation and addition by Baird Architects, their team was hired to add a guesthouse. The client wanted to add a garage and more accommodations for hosting family and guests. Taking cues from the massing of the original house, the new project was designed to feel like a complete set—both with single-pitched sloped roofs, similar geometries, and overall design.
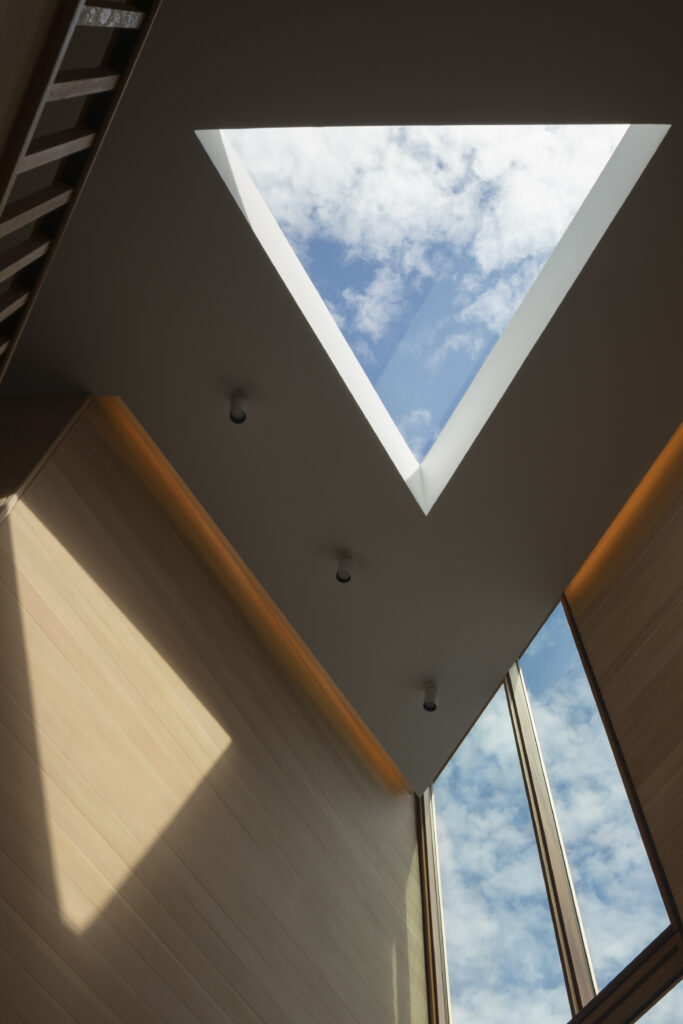
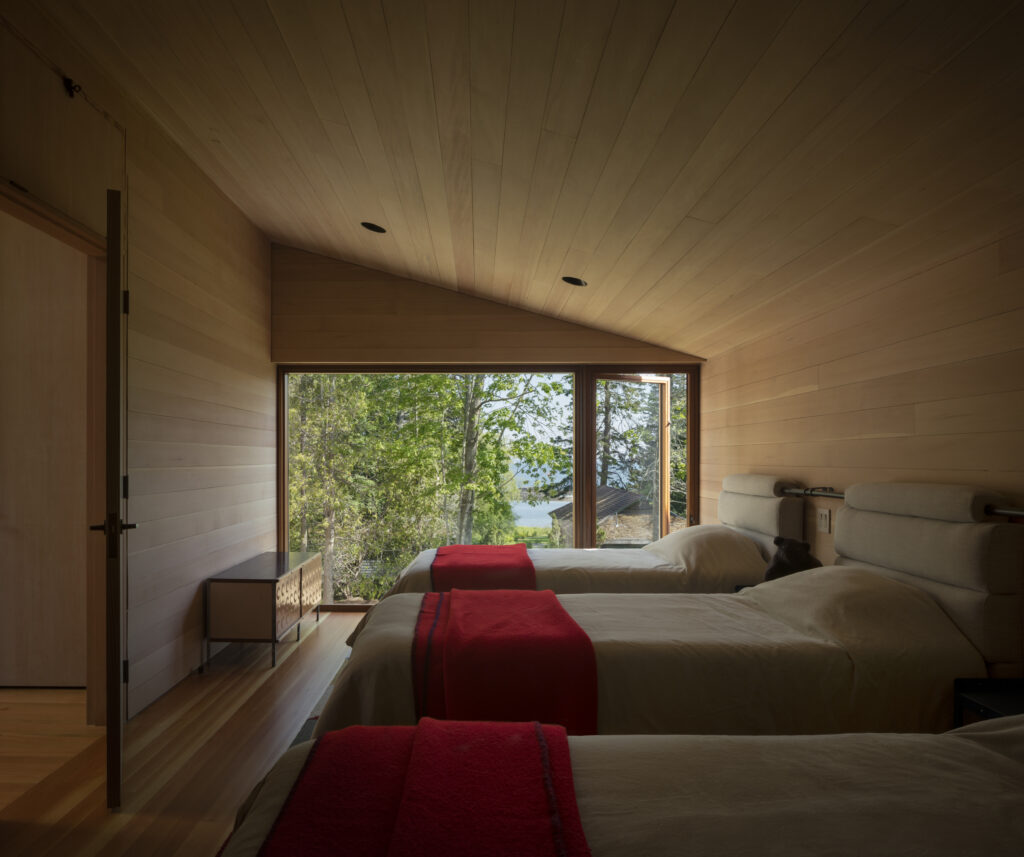
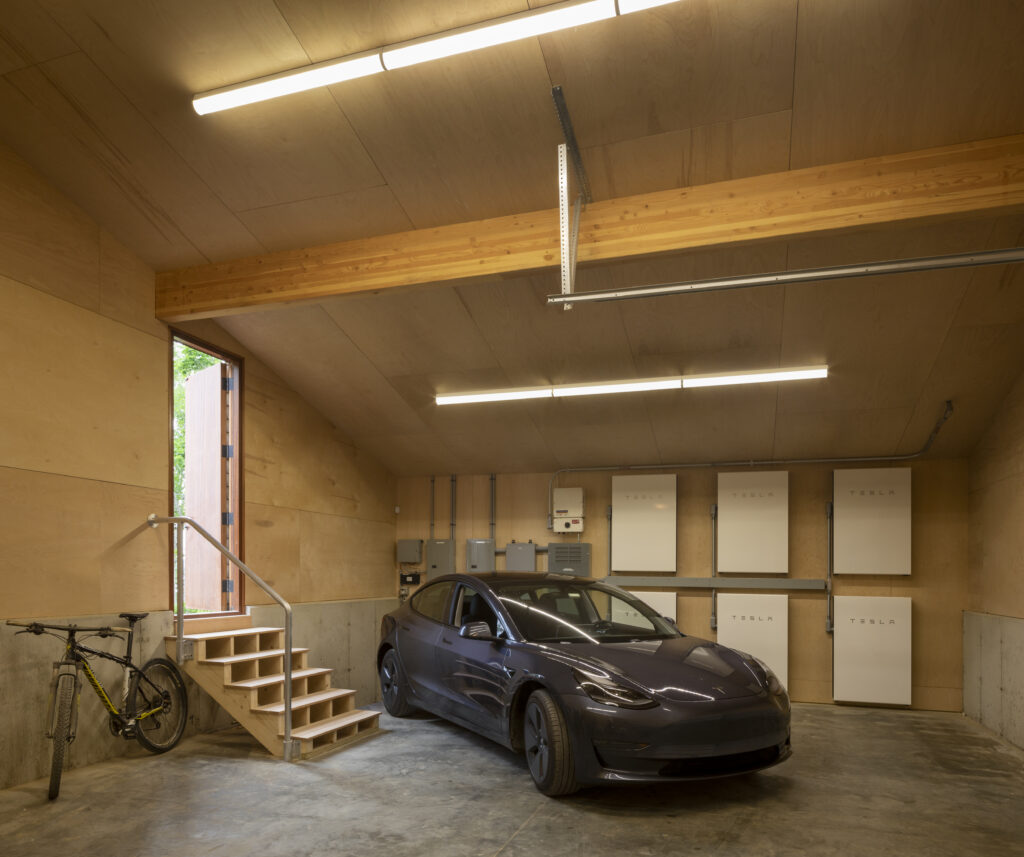
The new guesthouse draws from the passive discipline, and the house has no air-conditioning at all. The single-pitch roof exhausts hot air at the top of the house and allows cool air to enter at the low end of the structure. “For both houses,” Matthew Baird says, “the electric bill has been $7 a month because they are often off the grid.” The clients are able to live largely off the grid thanks to southwest-facing solar panels on the roof of the guesthouse that are angled up toward the sun. While solar panels can still pick up sun on an overcast day, snow is the biggest deterrent in Maine. The angle of the roof helps, encouraging snow to slide off. “If there was, say, a really big snowstorm,” he adds, “the house batteries are powerful enough to run all circuits in the house for five days without sunlight.”
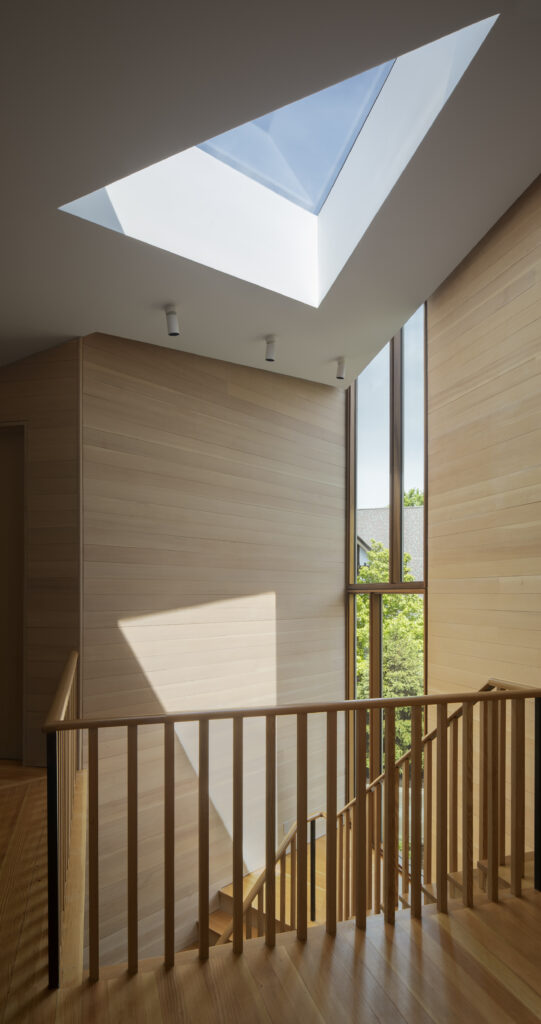
In addition to using the sun for power, a triangular skylight and floor-to-ceiling windows bring light inside the house. The skylight shape was determined by the geometry of the house, but that was not the original plan. Initially, they planned for it to be a circle, yet changing the design to use one piece of equilateral glass preserved the simplicity of that expression. Matthew sourced the windows from Duratherm because they last well and are highly insulated with triple-pane glass.
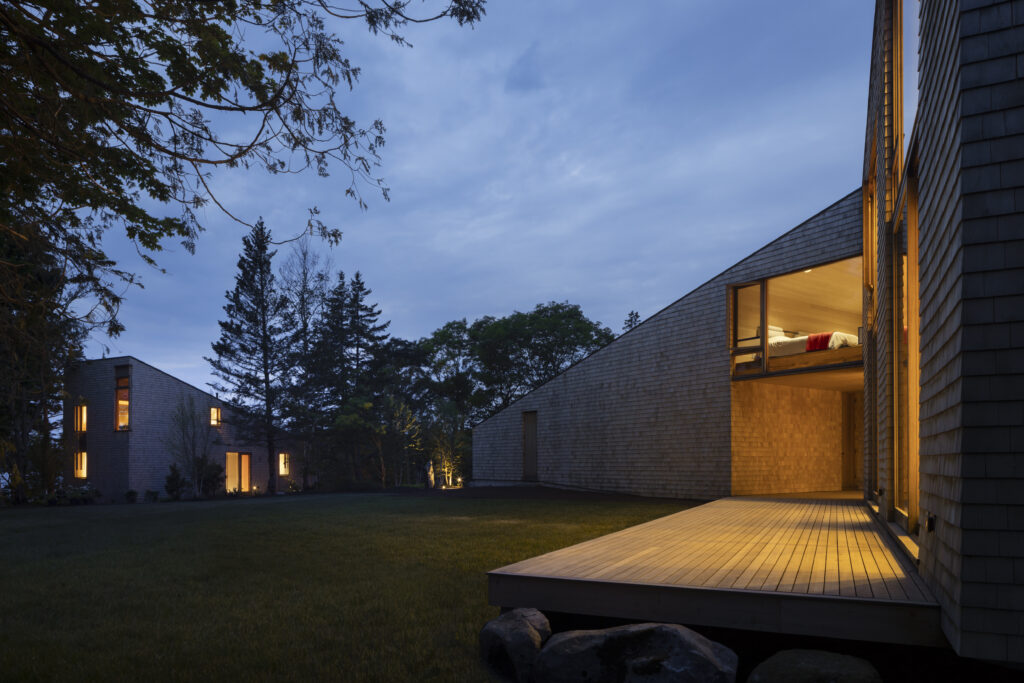
The house’s shape and detailing were inspired by Edward Larrabee Barnes, an architect Matthew admires, who took simple bait shacks and used their expression to inform a new vernacular in inspired projects such as The Heckscher House in Seal Harbor and Haystack on Deer Isle. Cedar shingles are tied into the local tradition and simplicity of architecture on the Maine islands. By taking in history and connection to place, and adding sustainable and modern angles, this project captures the new wave of quintessential Maine style.
