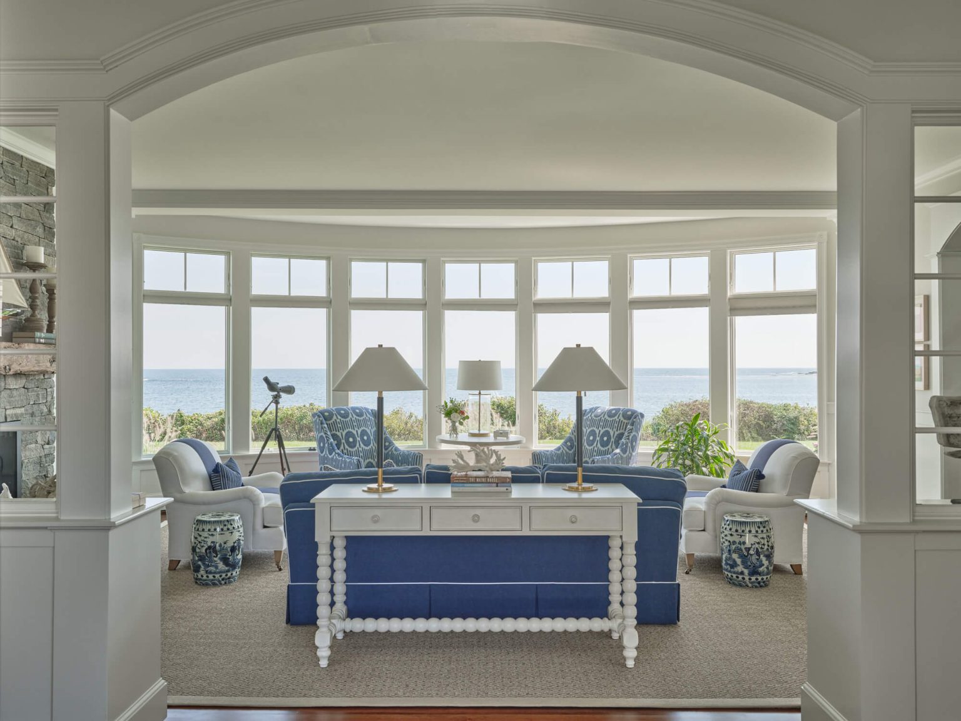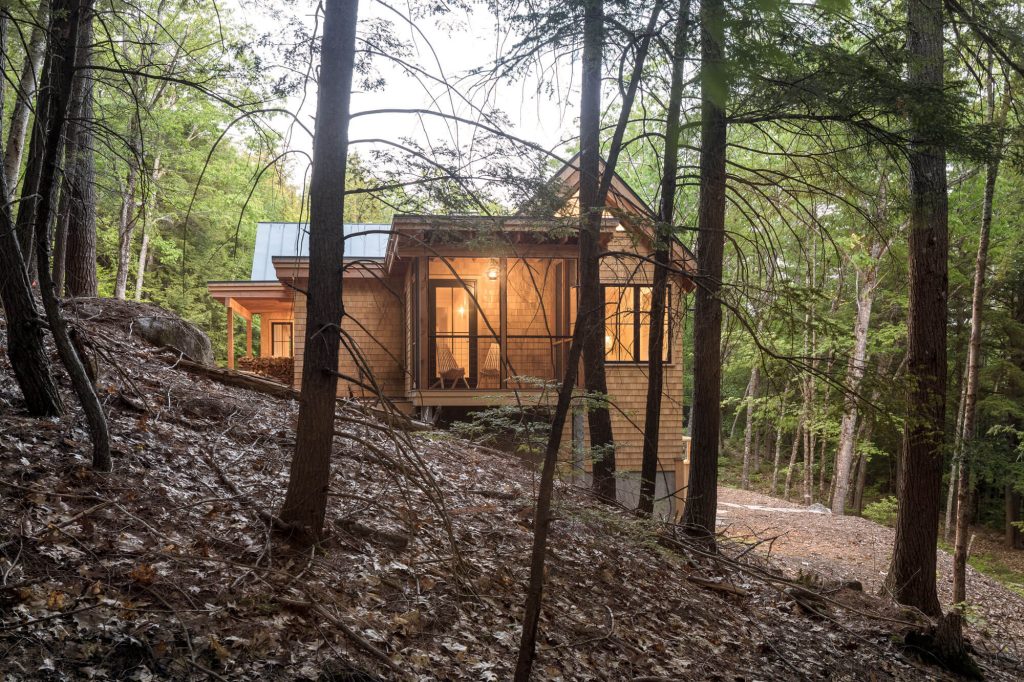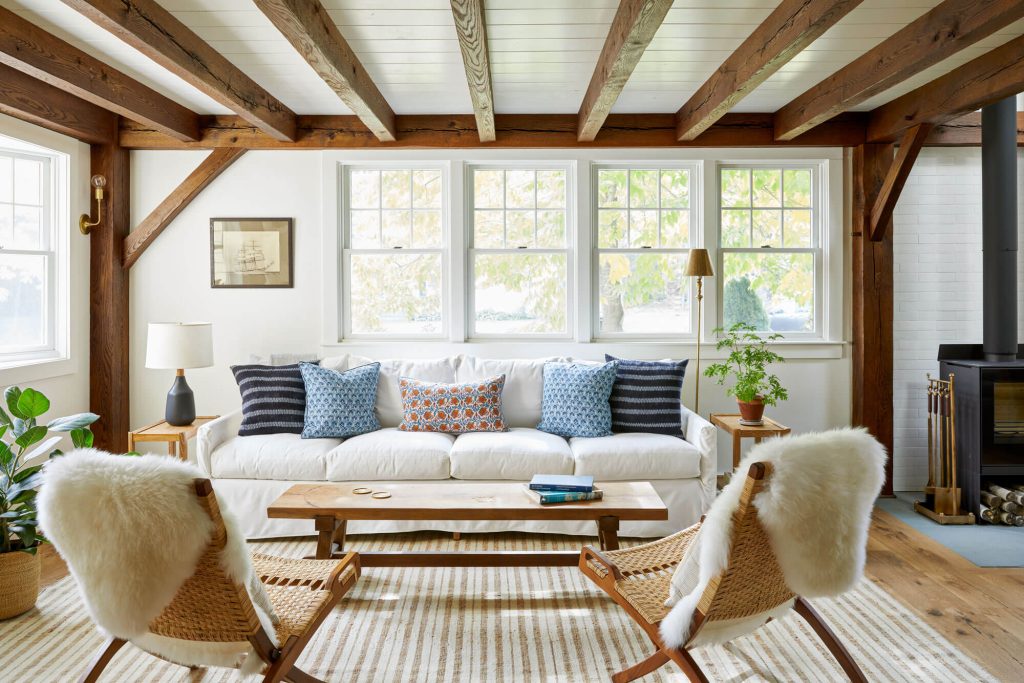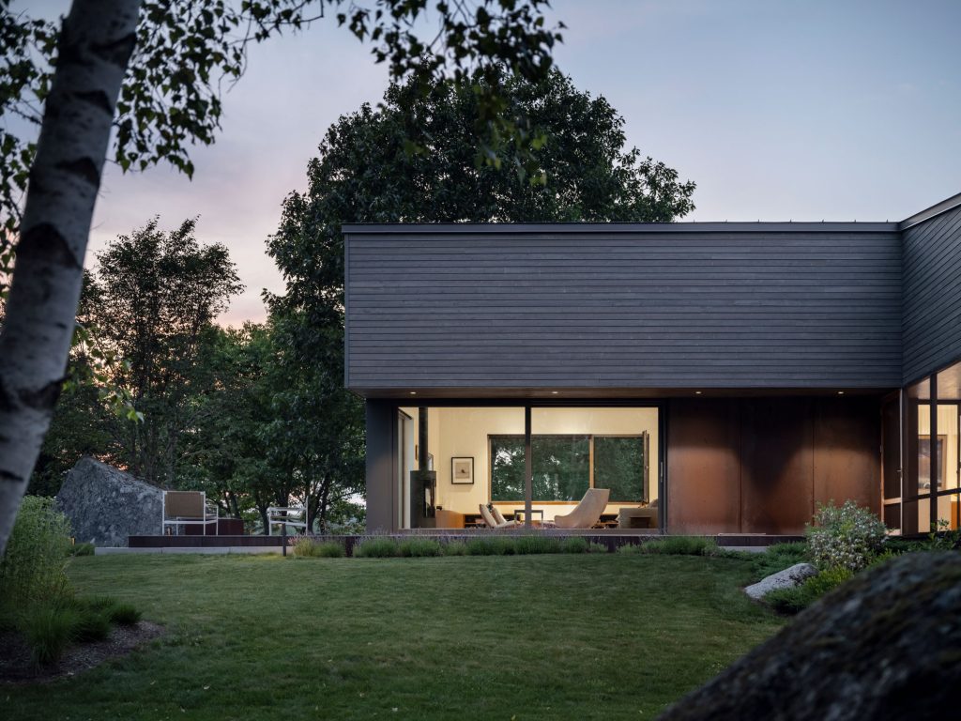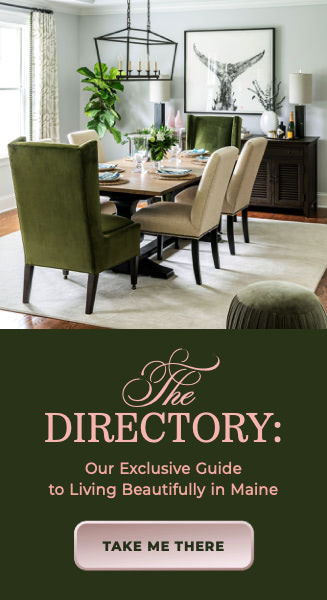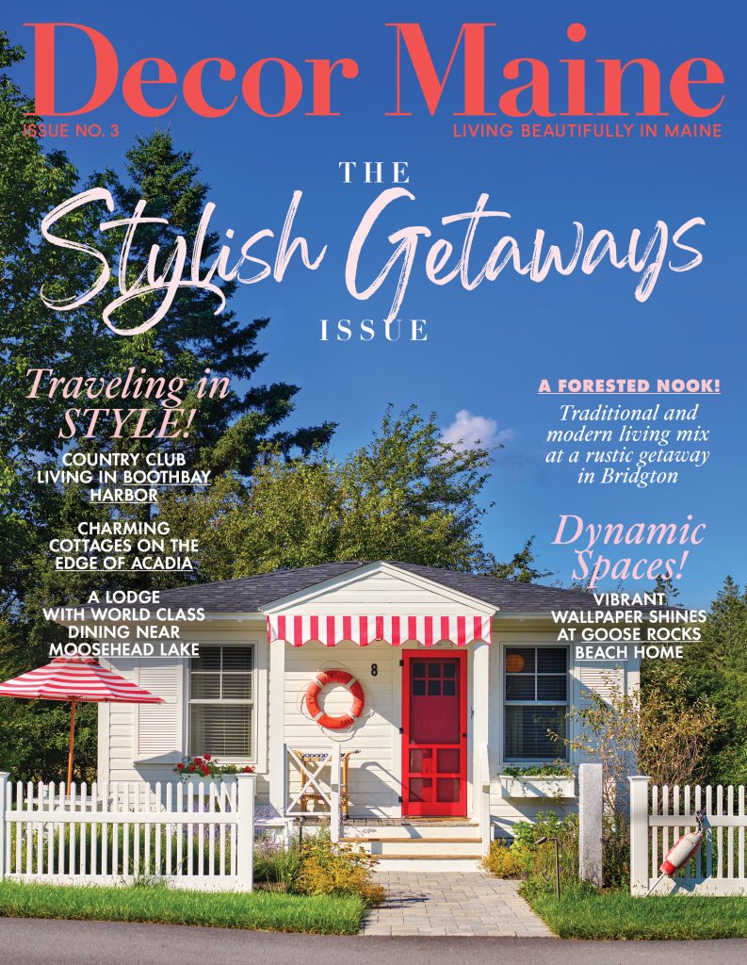Skipper Joe’s Point Road reaches out across the far end of Kennebunkport’s Sampson Cove like a broad wing, stretching past serene marshlands, conservation lands, and seemingly endless views of the Atlantic. It’s here that Sharon and Rick Boutilier first saw the house they would reshape as their lives evolved—and ultimately transform into their full-time home.
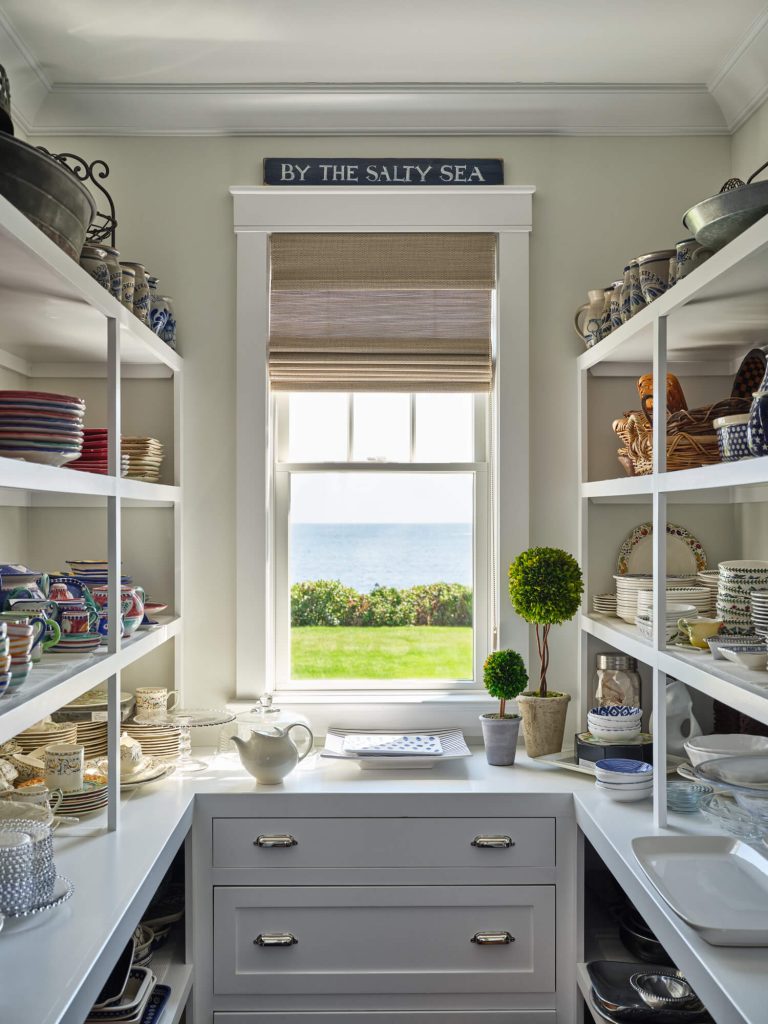
But for all of the area’s surrounding beauty, the house when they bought it wasn’t quite as picturesque. “It looked so out of place on the coast of Maine,” remembers Sharon. “I called it ‘the ugly duckling.’ It was a boring Colonial built around 1985, on which the prior owners had left an unfinished renovation.” The result was a crater that went down to the basement on the home’s left side. “So, when we bought it in 2017,” Sharon adds, “we knew we’d need to renovate.”
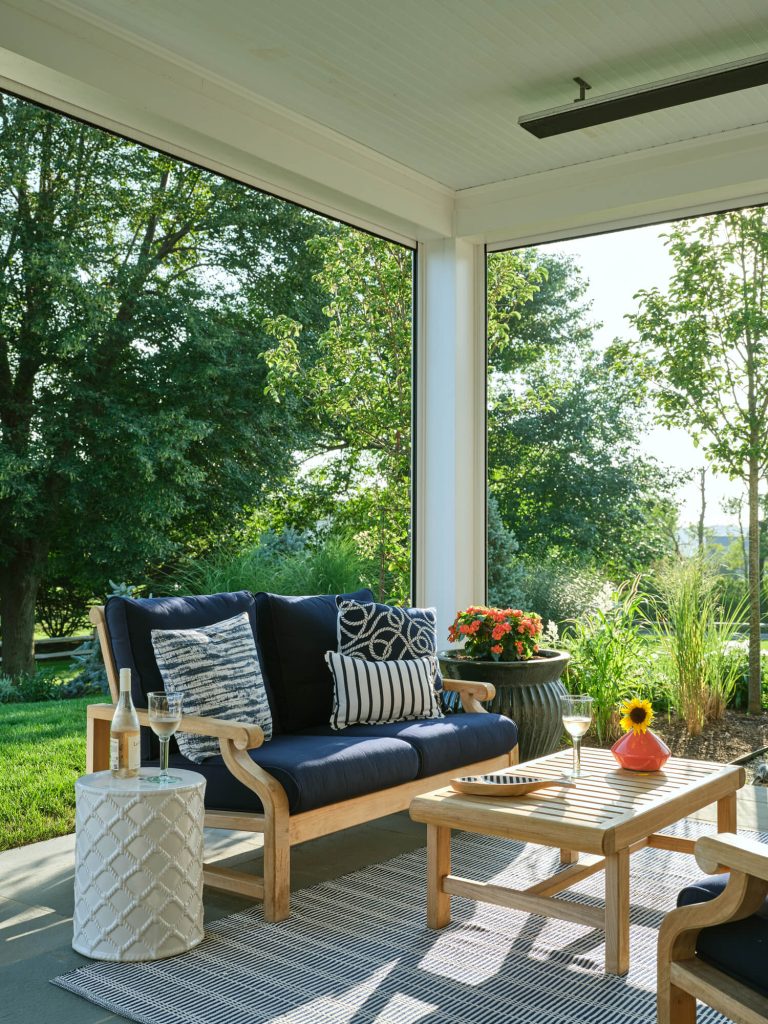
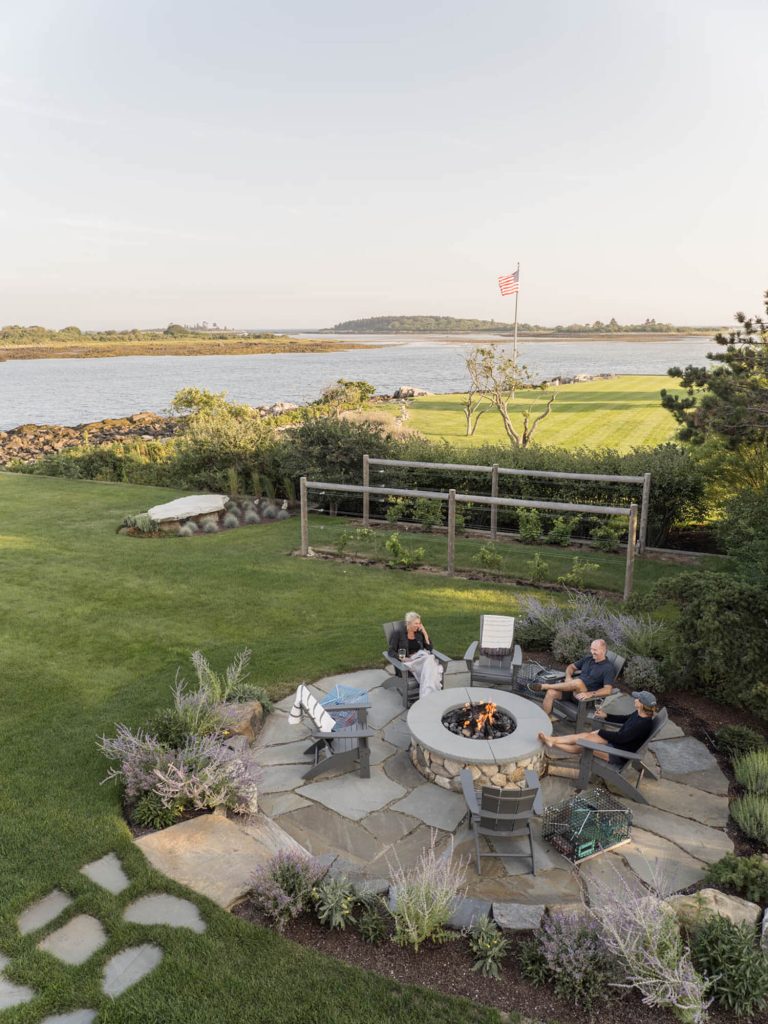
Living in Chicago at the time, the couple had been coming back to Maine each summer with their four sons—an annual homecoming of sorts, since Sharon had family ties to Kennebunk and Rick hails from the Bangor area. With Rick’s job often taking him to different places and their sons now grown, says Sharon, “The one constant thing in all of our lives was coming to Maine.”
So strong was that pull that they made plans to move in 2020, and in advance of that, started renovating the property into a full-time home. In addition to the unfinished work on the side of the house was another problem: There was no garage. Rick and their youngest son, Brendan, wanted a place to tinker with Rick’s cars, which required enough space for a lift. (In 2021, armed with the help of a Caterham Seven 420R kit, the father-son duo even wound up building a car as a pandemic project.)
“She added swivel chairs in blue and white stripes that pulled the colors of the sky and ocean inside. To bring in natural elements, the fireplace was redone by Genest Concrete to match the color of the rocky shores just beyond.”
To those ends, Sharon and Rick tapped architect Brian J. Beaudette and Meserve Builders to create a garage with storage space above it. But, says Sharon, “Once we realized the view was so terrific up in the storage area, we turned it into a TV room and bathroom.” To orchestrate the interior aesthetics, they called in Louise Hurlbutt and Robin Buckley of Hurlbutt Designs, who got down to the work of choosing finishes and furnishings.
Much of the house is a blend of existing pieces (the house came furnished when the couple bought it); of Sharon’s furniture; and of new introductions from Louise and Robin. The living room was almost completely the latter. “That was challenging because there’s a bowed window, so we were working with a curvature line,” says Louise. Plus, as Robin points out, the room had many focal points: the view from the window in one direction, the fireplace in another, and the natural social hub of the couch. To provide options, she added swivel chairs in blue and white stripes that pulled the colors of the sky and ocean inside. To bring in natural elements, the fireplace was redone by Genest Concrete to match the color of the rocky shores just beyond.
Strategic use of space was also an issue in the den, where the couple frequently retreats to watch movies. “It’s a small room,” says Louise, “So we put in a Lee sectional with a tight slipcover. And then Robin added the beautiful pillows in Brunschwig & Fils fabric and a Thibaut Stratford ottoman used as a coffee table.” It’s overseen by a pair of seagull paintings so minimalist as to almost be abstract. “They lighten up the room and make it feel more spacious,” adds Robin. Other poetic vignettes followed, like the navy-blue table with a scalloped edge by Oomph, crowned with an egret print and complemented by flashes of blue from the living room beyond. Other key pieces downstairs hold memories for Sharon, such as the lobster painting in the foyer, an original by artist Ericka O’Rourke that the couple bought on a weekend trip to Pemaquid Point. And the pantry is filled with pottery and dishware that she bought living in Europe. “I love collecting it. I can’t really help myself,” she says.
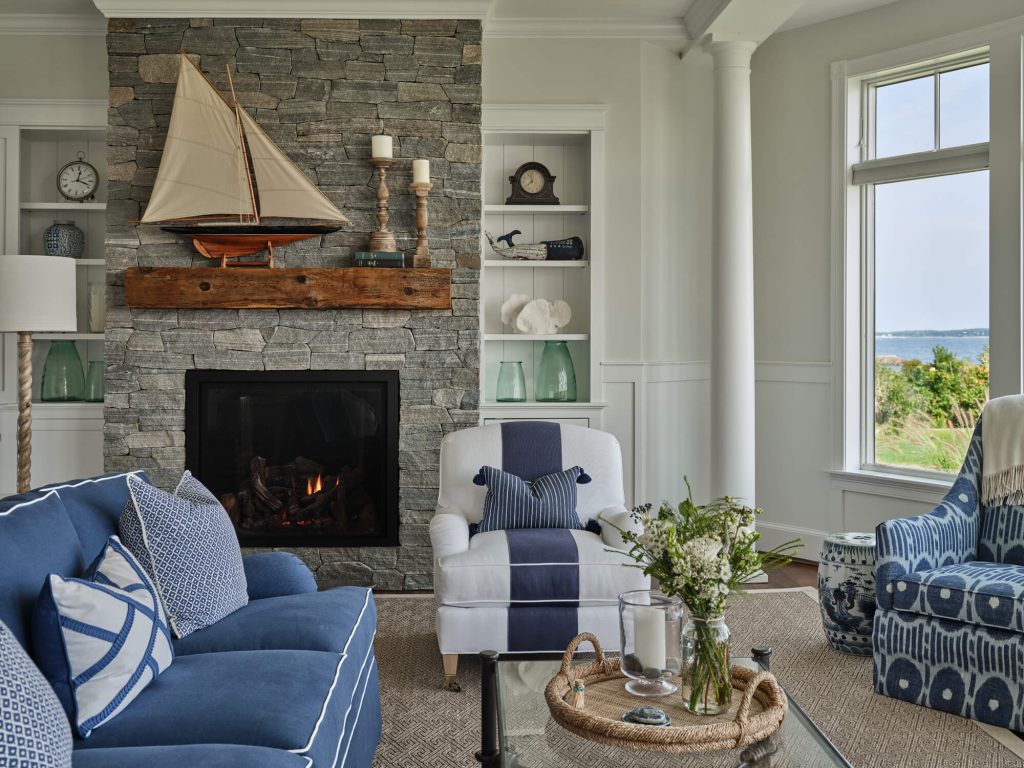
Upstairs, too, is a blend of pre-existing pieces and new ones. Of the four bedrooms, three are used by the sons when they visit and double as guest rooms. “Our favorite is one we call ‘the honeymoon suite’ for the views it has on both sides,” says Sharon. Giving the view a run for its money is the creative pattern mix: navy and multicolor stripes, bold orange zigzags and herringbone, and a tapestry bedspread of coral and blues.
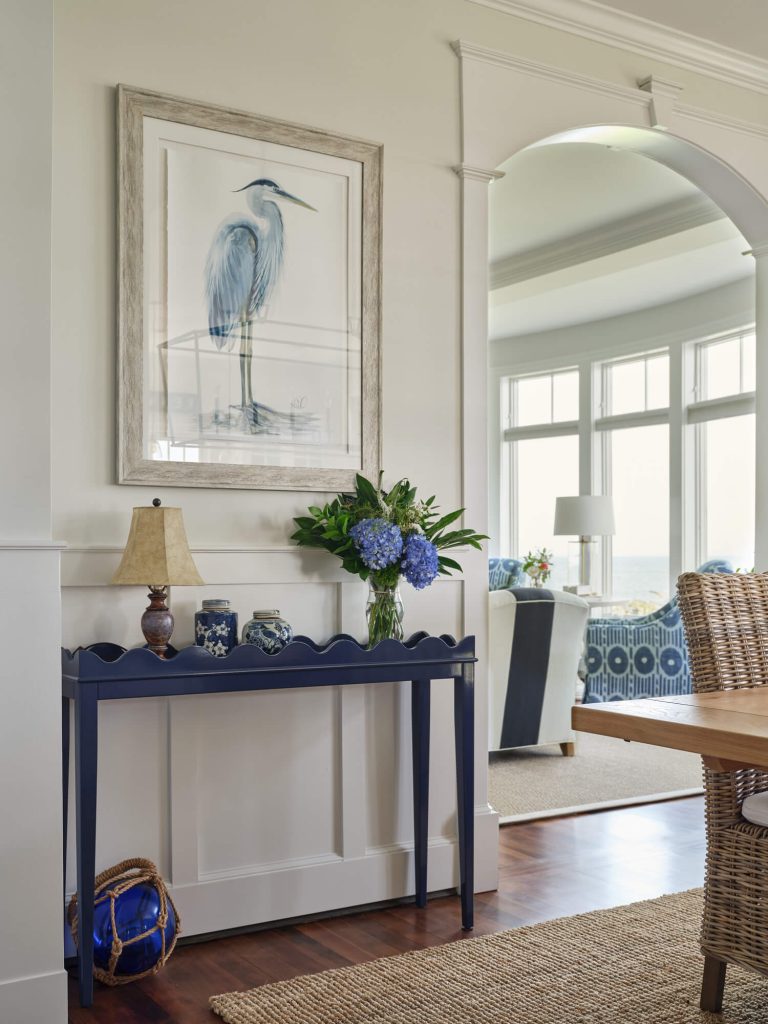
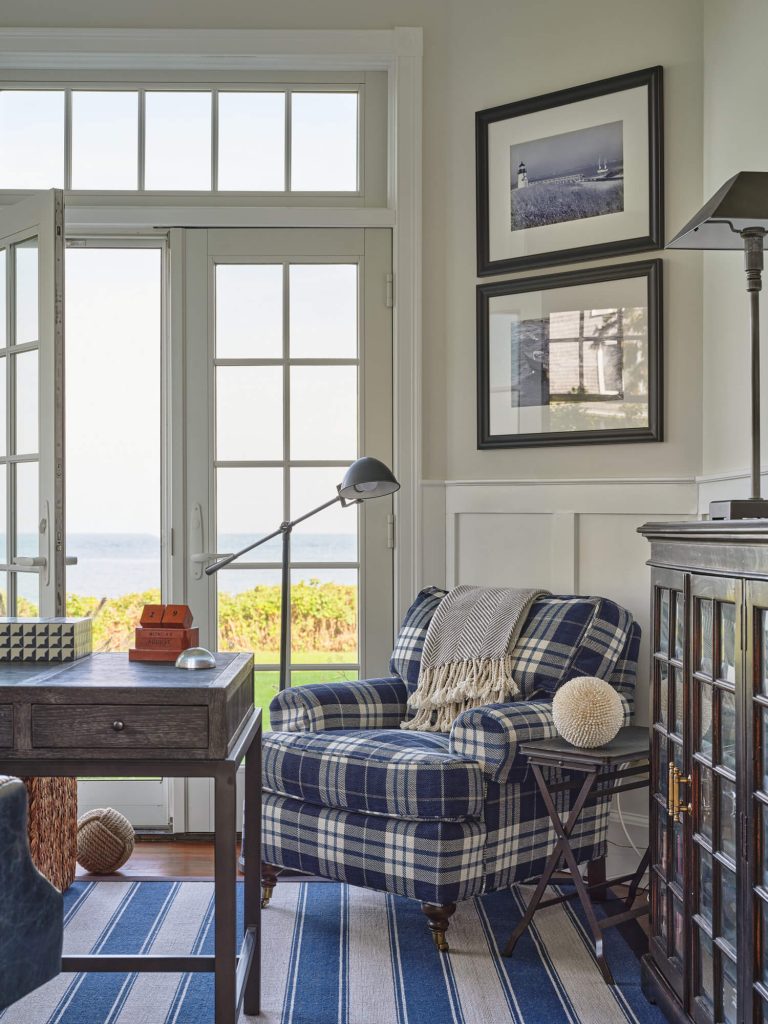
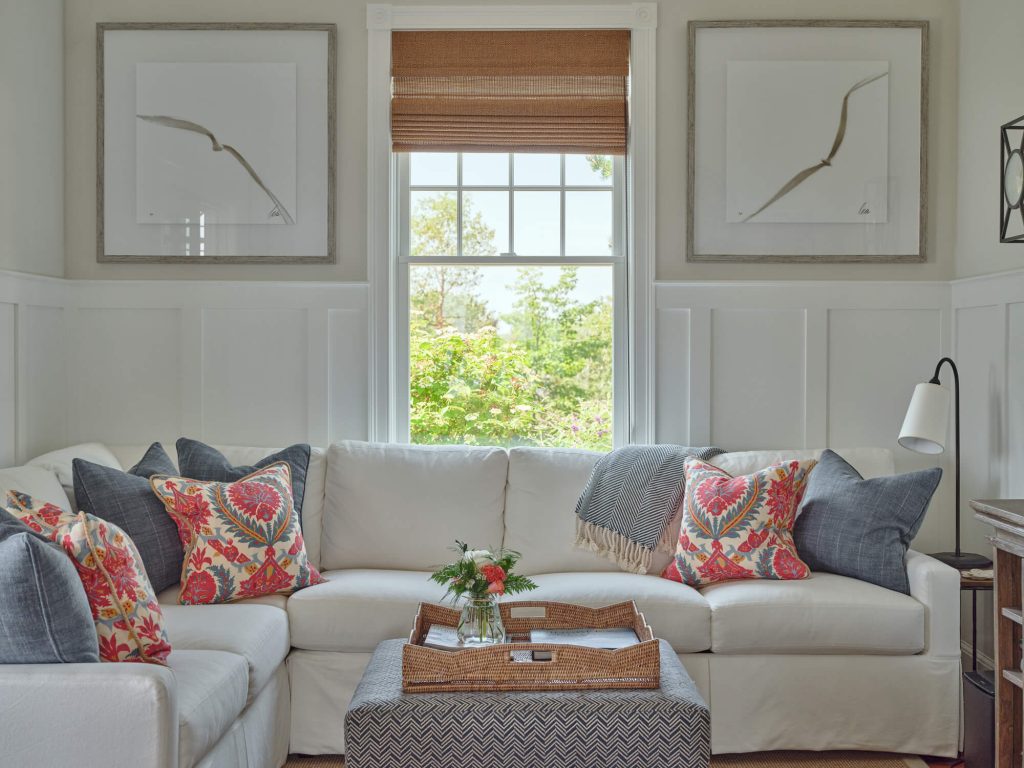
In the newly built area above the garage, the gym came together with a nickel gap ceiling and a big, sliding barn door that severs the area from the TV room, so the latter can also be used as sleeping quarters for guests. The bathroom, meanwhile, was fashioned to feel like a men’s locker room, with a walk-in shower adjoined by a sauna. “We wound up with this enormous shower in black and white tiles with a bench, and no doors. It’s such a cool feeling to just have it open.”
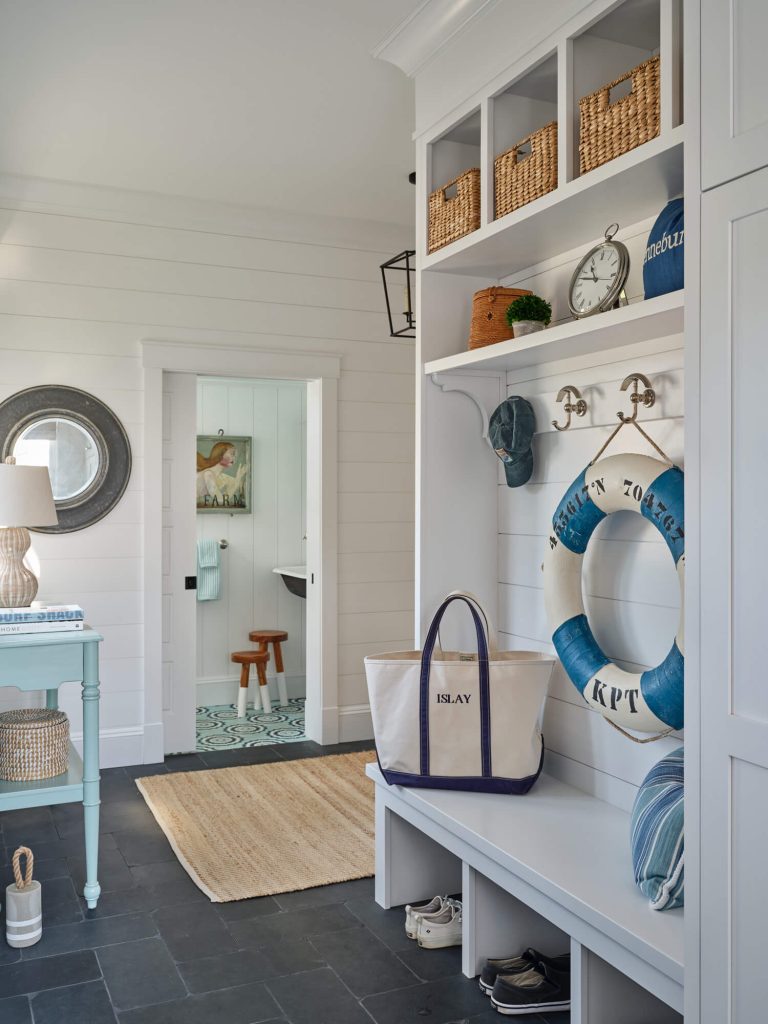
Outside, new landscaping was installed by Ted Carter Inspired Landscapes, who designed a fire pit that has become one of the couple’s favorite places to entertain (They’re even out there at Christmas, bundled up and drinking mugs of hot German Glühwein.) Next to it is the miniature vineyard that Rick employs for his winemaking hobby. “That entire area is incredible,” says Louise. “It looks out to the Stage Harbor Islands—to the left you’re looking at clear ocean.”
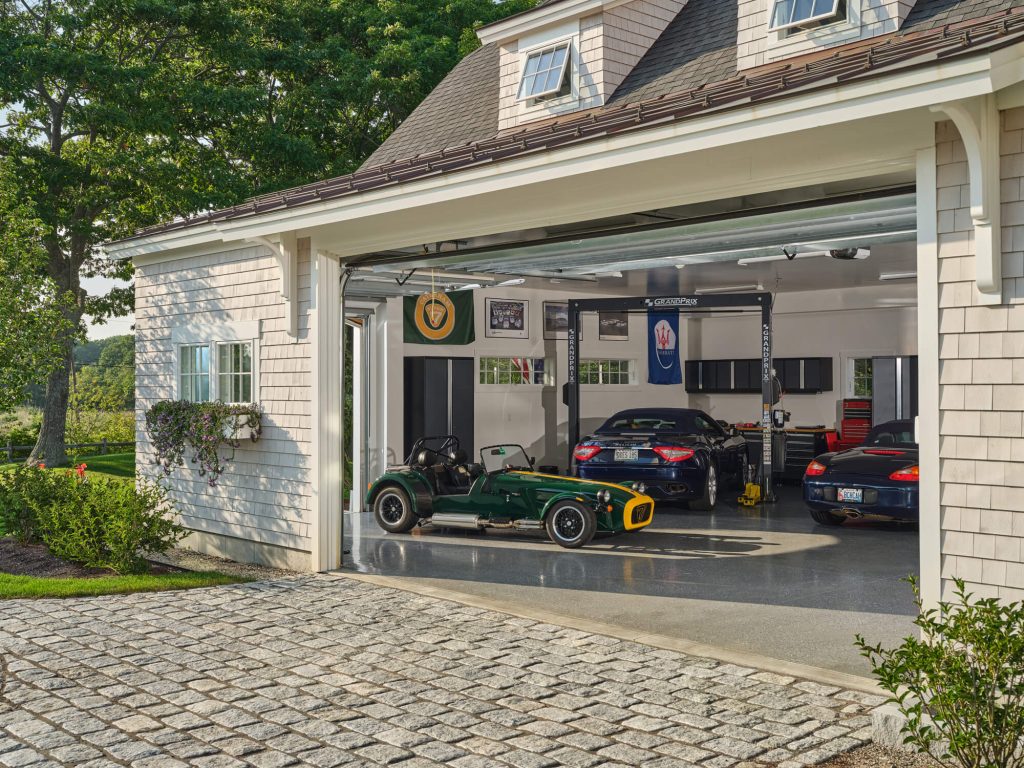
And as Robin points out, the property’s view isn’t the only one that makes it special. “The house there today isn’t the house they bought,” she summarizes. “That they had the forethought to see how they would live later on was a remarkable curation and, in the end, represents a beautiful vision.” ▪
