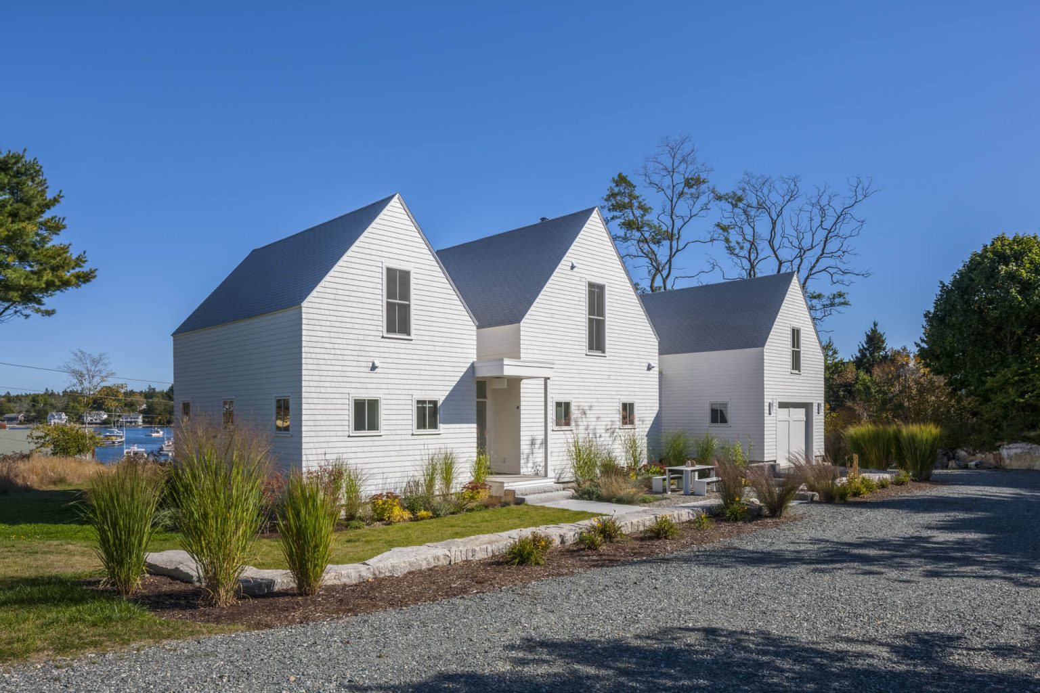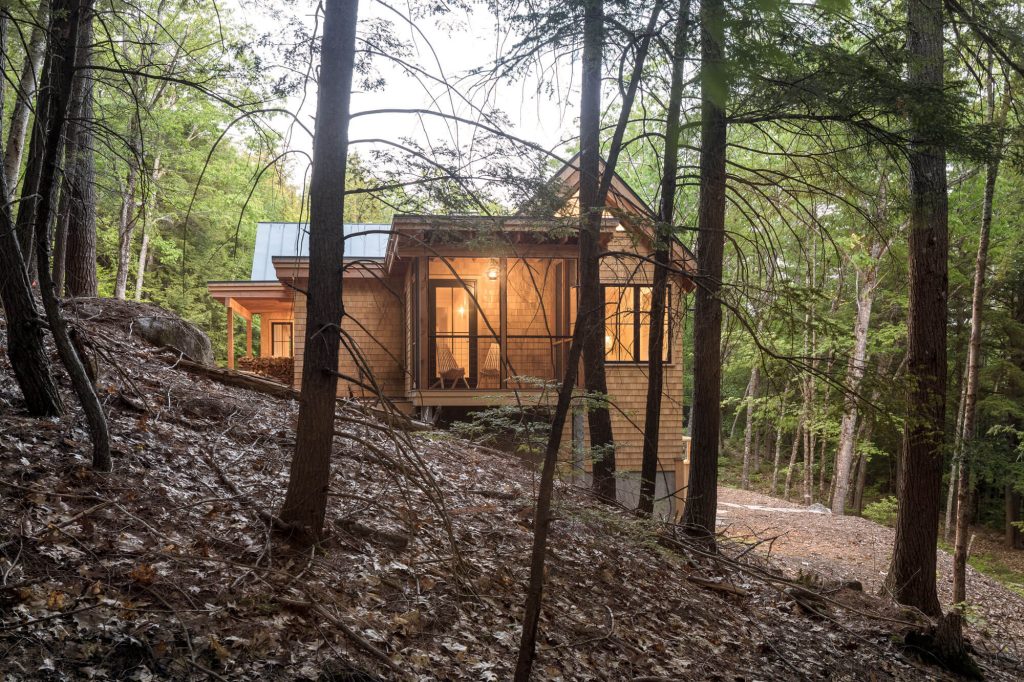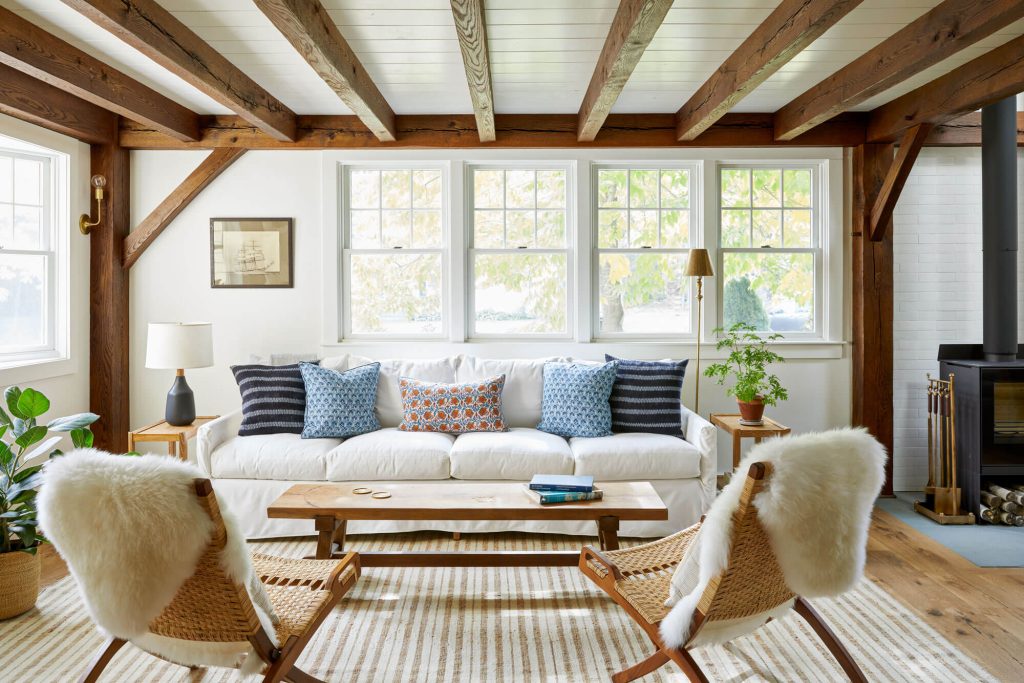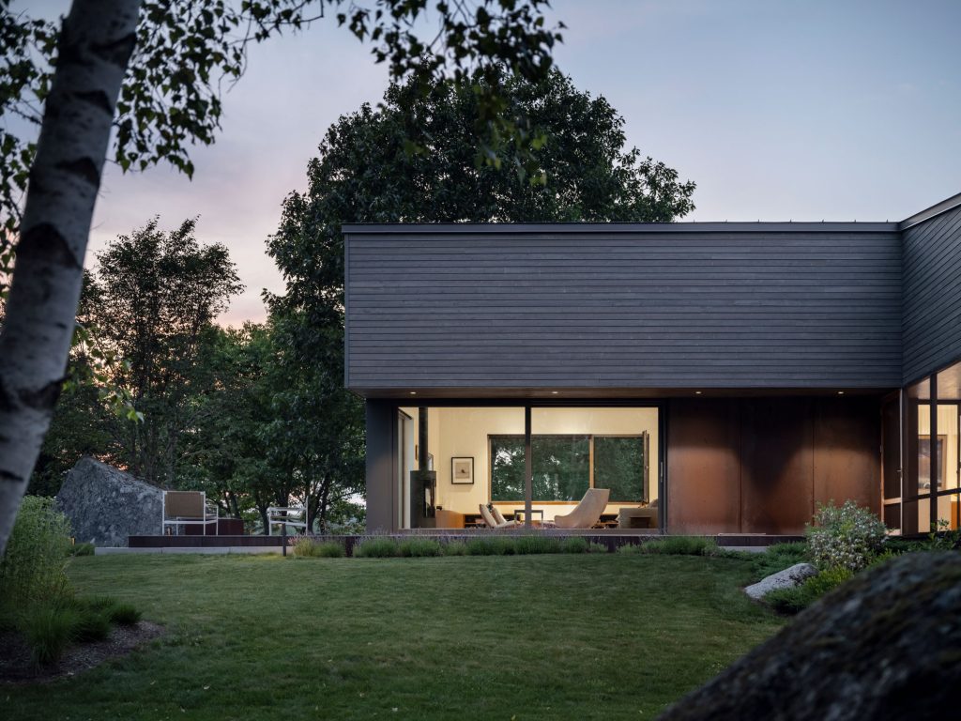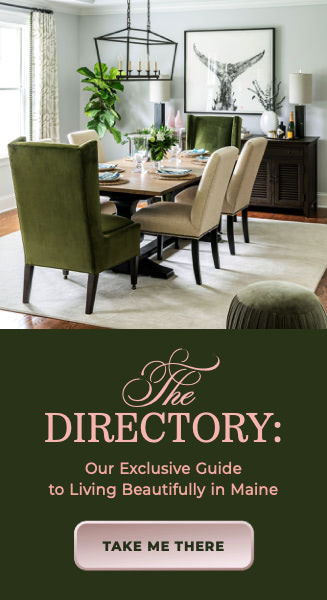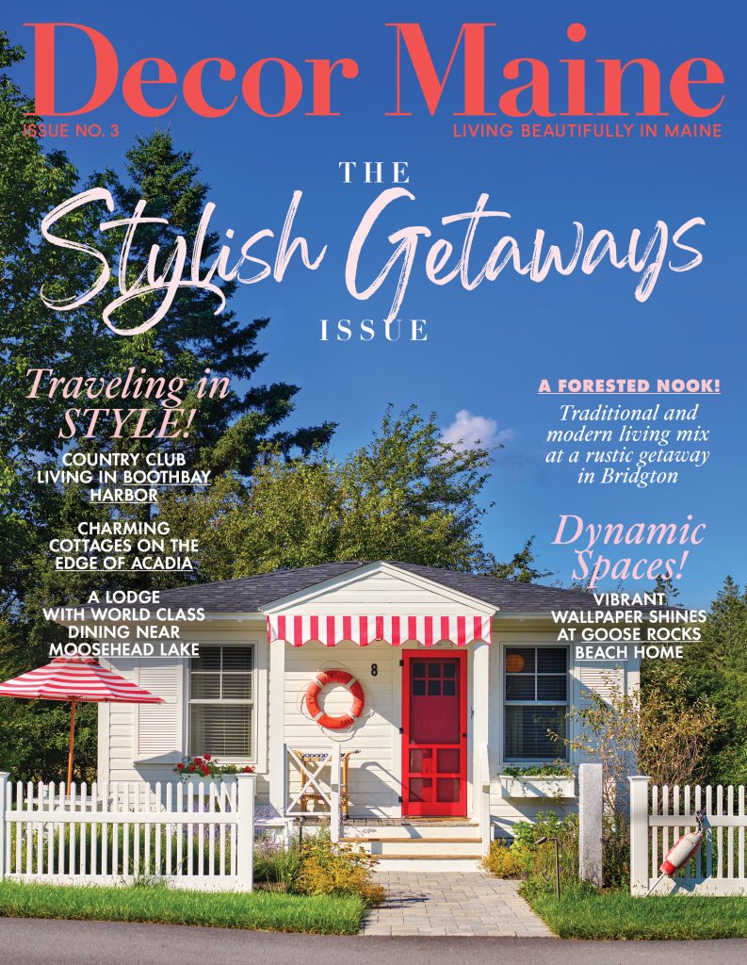With its white cedar shingles and classic gables, the home of Josie Briggs and Jurgen Schnermann blends seamlessly into the coastal village of Bernard. The exterior of the house, rather than being draped in showy embellishments, is traditional and unassuming. This home’s magic trick is the way in which it innovatively fuses new and old ideas. Architect William Hanley calls it “a house of contrast.”
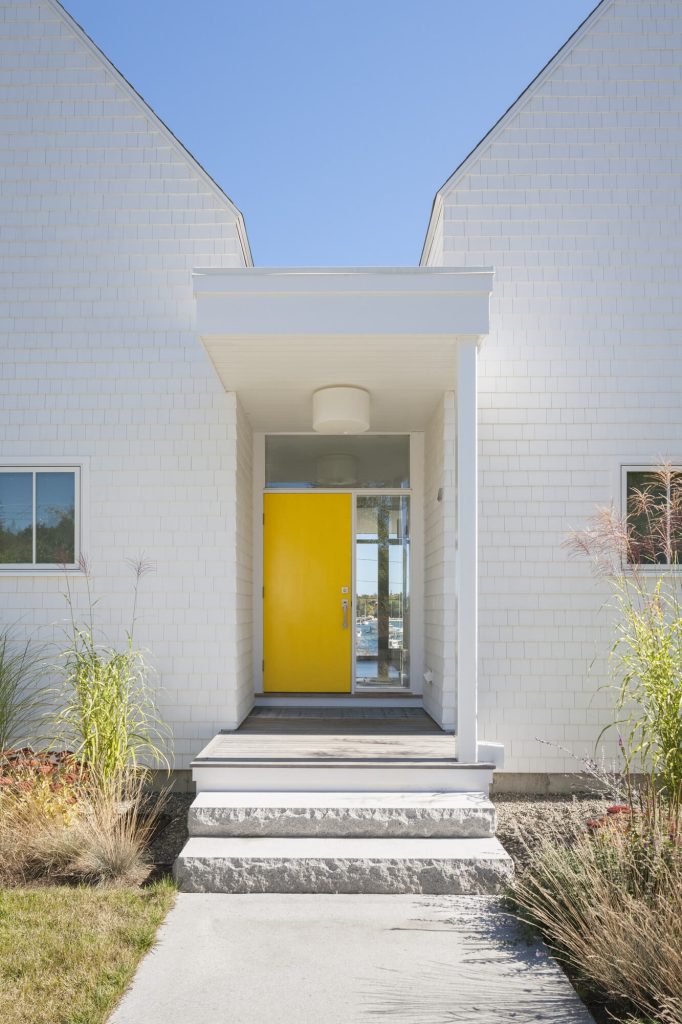
Here’s what he means: The house is classic and modern; modestly sized and spacious; and located in a spot that’s both residential and commercial. We all believe that these terms are opposites of each other, but as Danish physicist Neil Bohr said, “The opposite of a profound truth may well be another profound truth.”
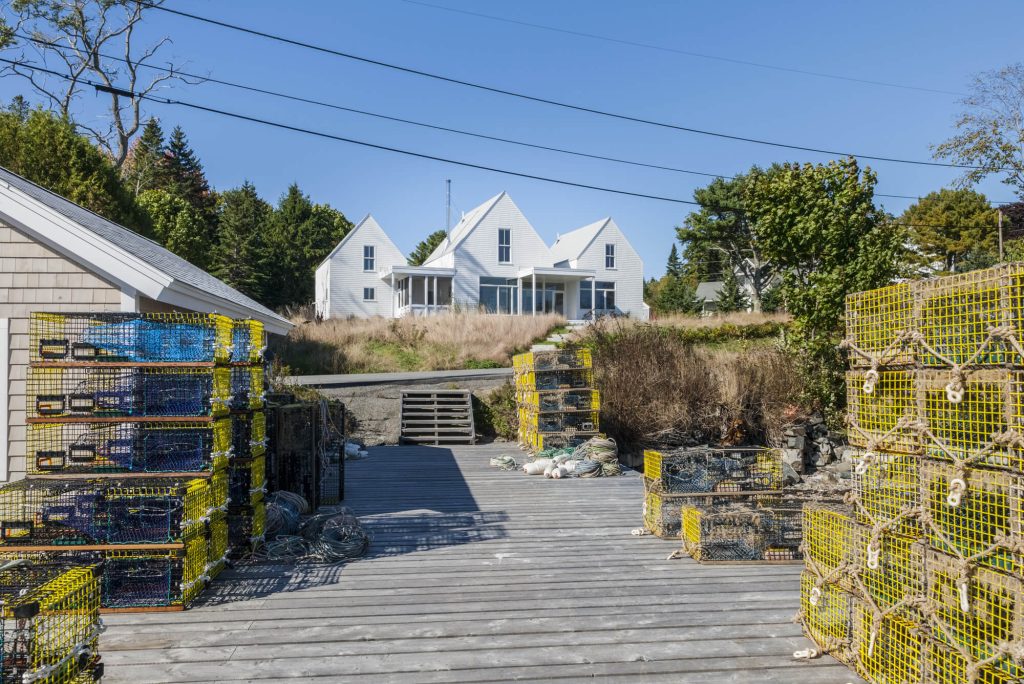
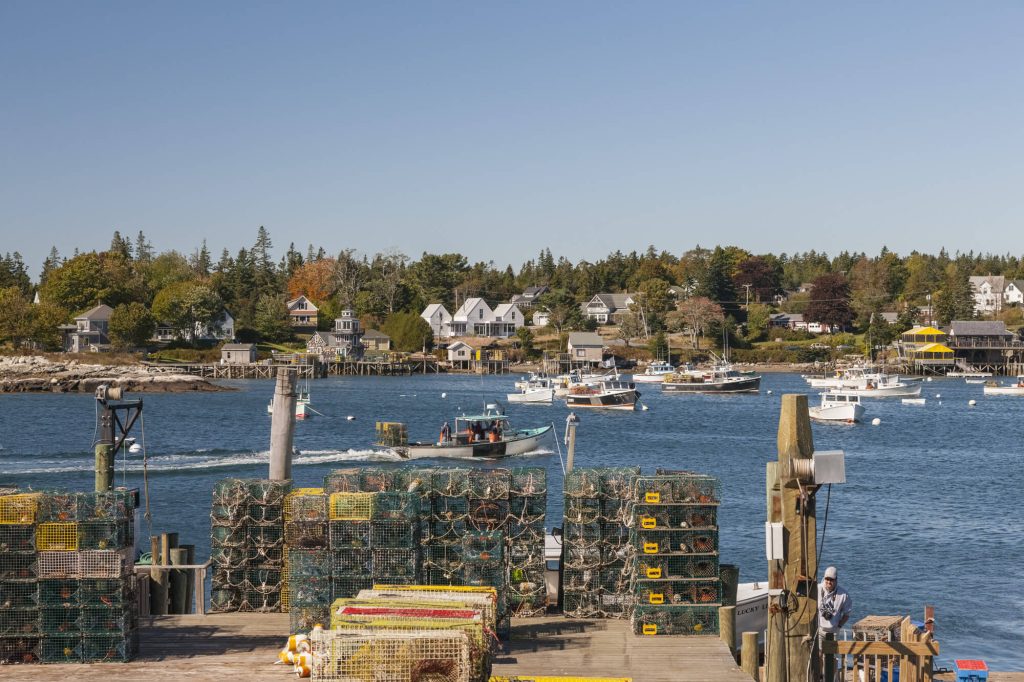
To William, the house pays modernist homage to an architectural staple of Maine port towns: the sea captain’s home. When he and his business partner, architect Heli Mesiniemi, began the project, they identified the fundamental elements that characterized the form: white exterior, clean lines, and gables. Then they looked at what was necessary to bring these elements into a modern vernacular. The effect is that modern choices are blended into the shape, lines, and interior of the house. “I love it,” says William. “I love how the eye finds both familiarity and intrigue.”
The experience of looking at the house, as satisfying as it is, is nothing compared to the contentment Josie and Jurgen have found as its inhabitants. Already seasonal residents of Bernard, the couple is completing a move from Bethesda, Maryland, to be in Maine full-time. To them, this house is a place for family and friends and the memories they make and share together. “I feel strongly connected to this place, said Josie. “The ocean sounds and relative peace make it very meditative.”
The homeowners forged a lease agreement with a local lobsterman who uses the pier for his business. This agreement has allowed the pier to remain in commercial use, a status that was endangered when the property changed hands.
One striking example of the architectural cross-talk between old and new is the formidable woodstove that stands quietly against a wall in the living area. Made by the Swedish company Tulikivi, this soapstone stove is as utilitarian as it is comforting. The windows in the house also exemplify a diversity of choices. The classic, double-hung windows on the second floor make a different statement than the contemporary floor-to-ceiling glass facing the harbor on the first floor.
The kitchen is another space where practical meets beautiful. This spacious, airy room is scaled to the house’s relatively modest footprint yet accommodates multiple family members cooking together. The budget-friendly IKEA cupboards are topped with sophisticated quartz countertops. William reflected that the kitchen is a showcase for the practice of prioritizing simplicity while still taking opportunities to elevate.
Perhaps the most important example of one profound truth leading to another is the relationship between this residence and the working waterfront in Bernard. The house came with a second property across the road: a fishing pier. The homeowners forged a lease agreement with a local lobsterman who uses the pier for his business. This agreement has allowed the pier to remain in commercial use, a status that was endangered when the property changed hands. Further, the homeowners have painstakingly restored both the pier and the bait house. These renovations and the lease agreement will keep this small part of the waterfront active in the fishery for many years to come. Working waterfronts up and down the Maine coast are under intense development pressure, and this is an arrangement in which everyone comes out ahead.
The effect is that modern choices are blended into the shape, lines, and interior of the house. “I love it,” says William. “I love how the eye finds both familiarity and intrigue.
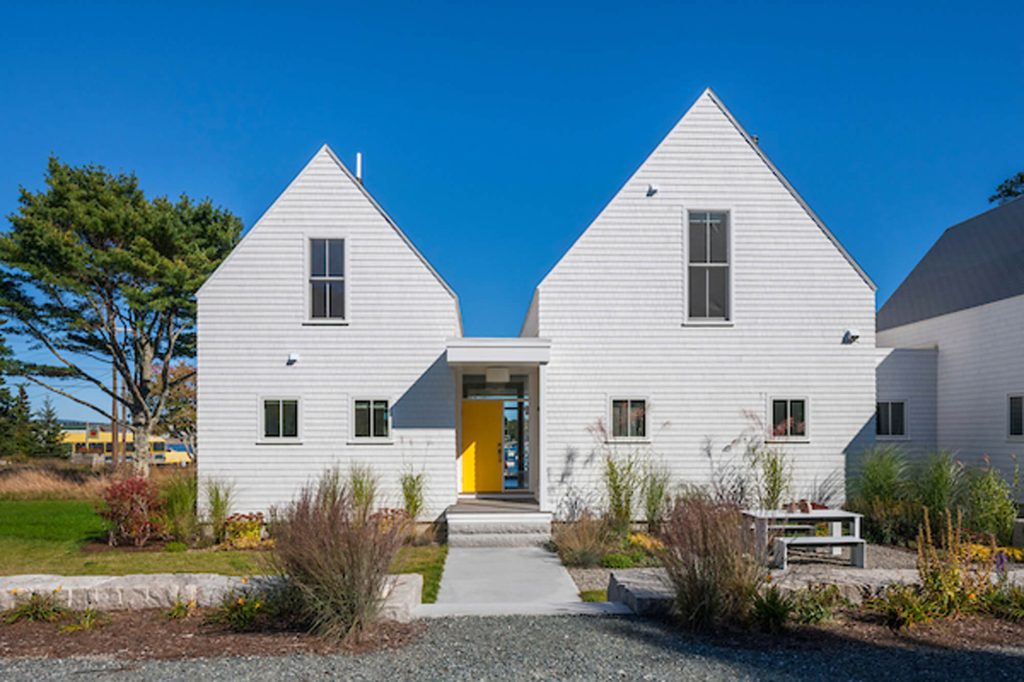
For its occupants, this triple-gabled home in Bernard is primarily about their family. Josie and Jurgen have two adult children, both with families of their own, and each has their own gable. The third gable, over the garage, is often filled with visiting grandchildren. Each has its own staircase, serving as a gentle transition from private to social spaces. Above and beyond the home’s innovative design is this profound truth: this house is a peaceful, contemplative place for this family to come home to. ▪
