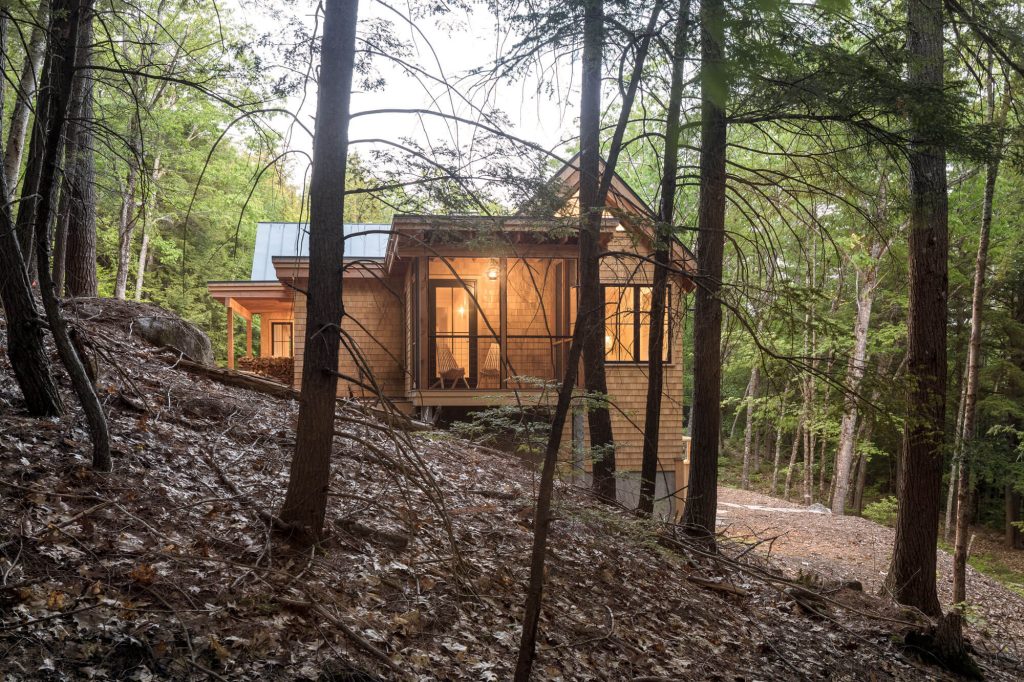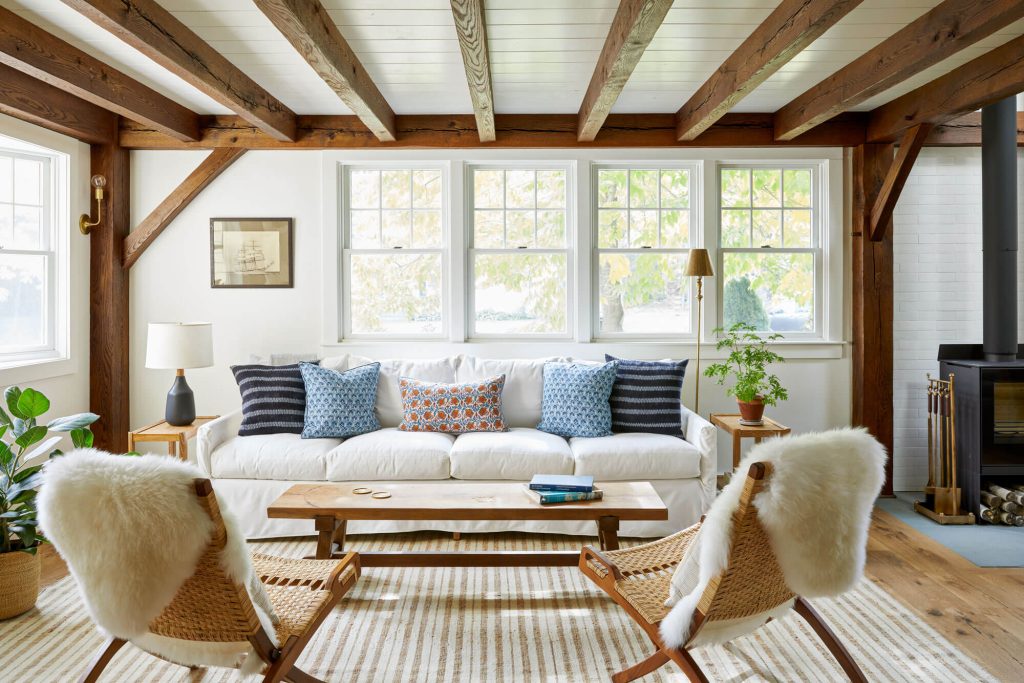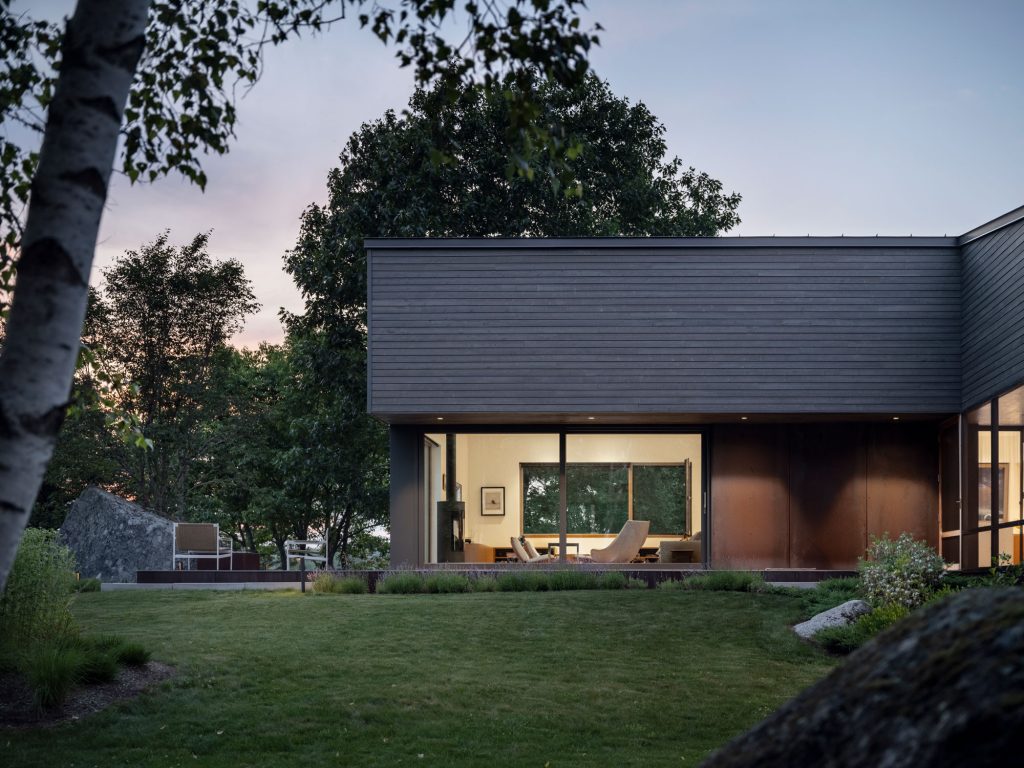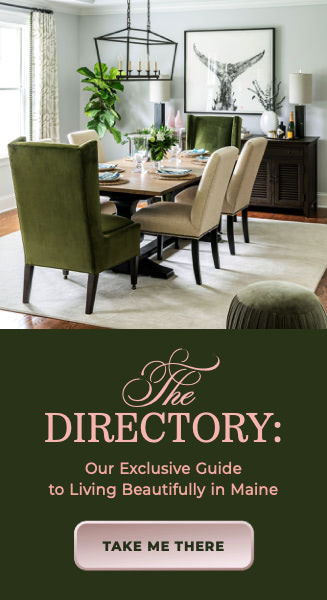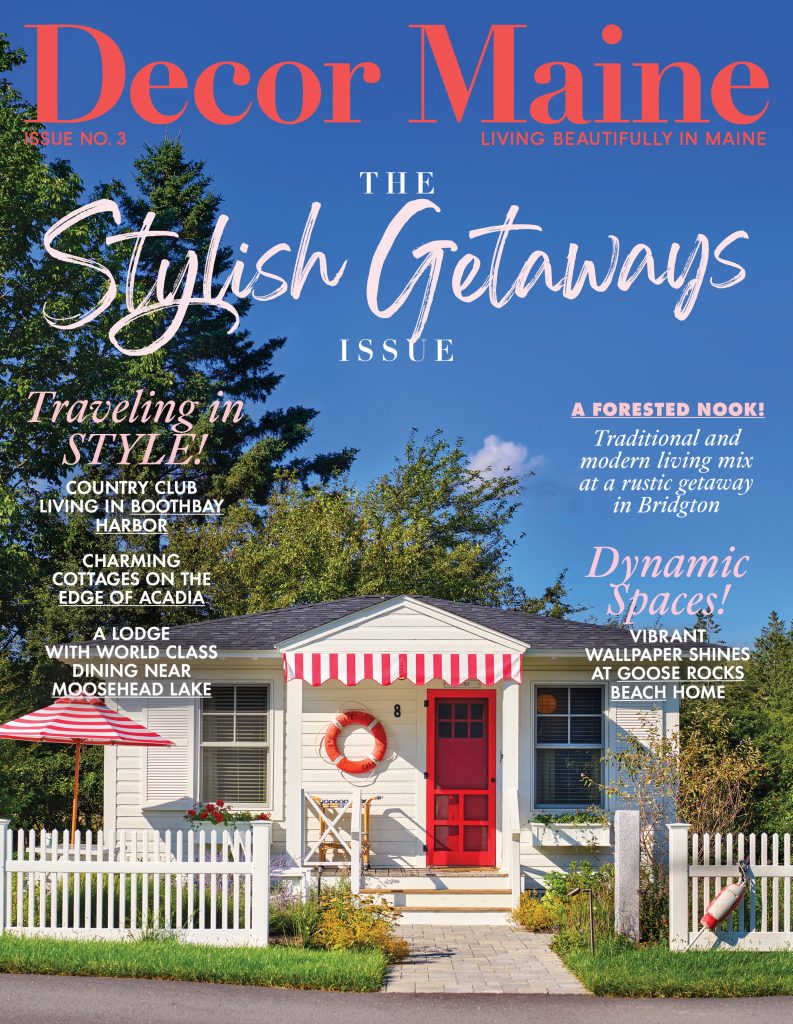Conventional real estate wisdom may hold that bigger is usually better. After partnering to create a roughly 1,800-square-foot jewel box of a home on Cape Porpoise from the ground up, designers Don Purdy and Louise Hurlbutt might well beg to differ. “I believe in seeing every room in your house, every day,” enthuses Don. “It’s my ‘living small’ theory: Use every piece of your property.”
Doing so was the aim from the outset when two of Don’s close friends first asked him to create their dream house in 2019. A former contractor and hotelier, Don has spent decades building and designing lavish living spaces for the glitterati. He and his late partner, J. Wallace Tutt, have built a spate of opulent properties: two for Cher in Florida and California; the Miami Beach mansion owned by the late Italian designer Gianni Versace; and luxury boutique hotel Rock House on Harbour Island in the Bahamas, which Don owned until 2021.
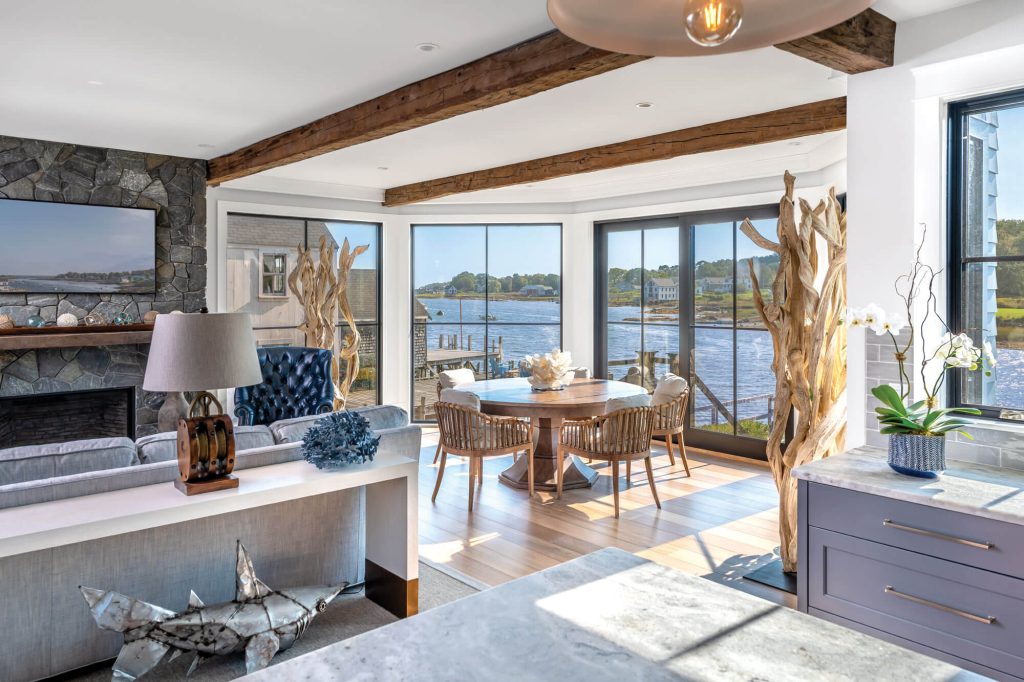
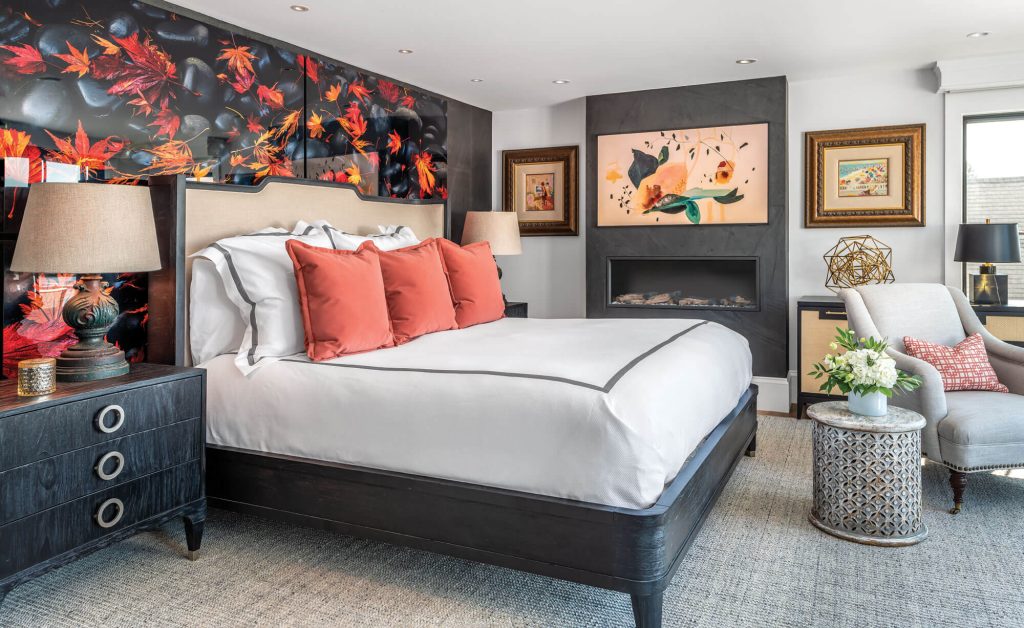
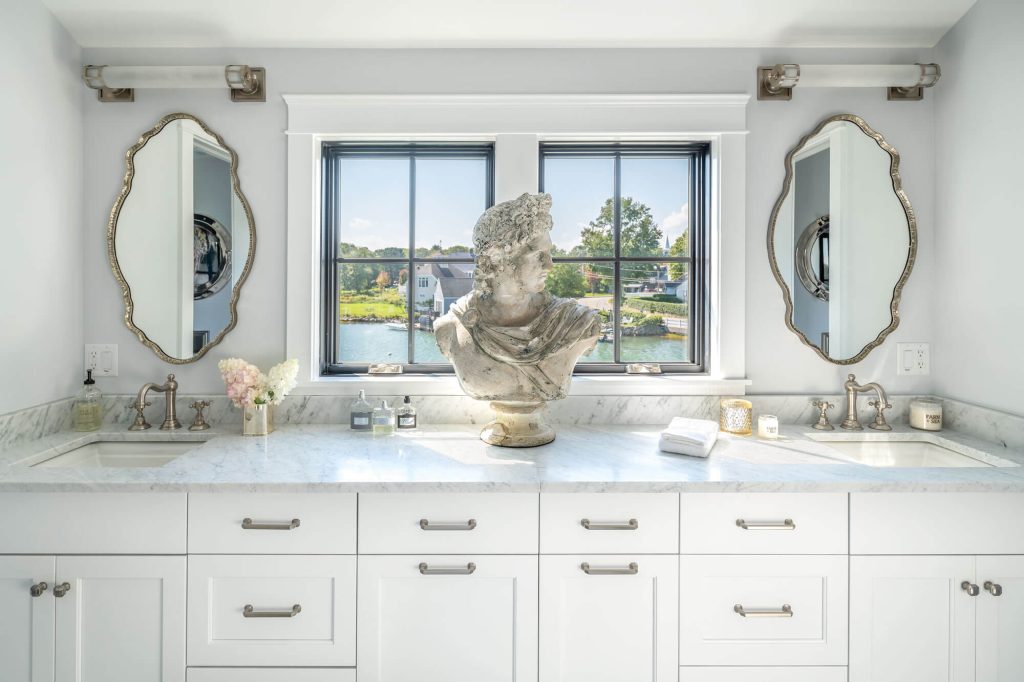
Given Don’s penchant for filling homes with the unexpected—he’s a whiz at finding just the right original works of art to give a space real character and reinventing old pieces of furniture and light fixtures—he was looking to balance that approach with someone known for beautiful practicality and tradition. And so, he turned to Louise Hurlbutt of Hurlbutt Designs in Kennebunk. “I’d been wanting to work with her for so long,” he recalls. “Her reputation is incredible, and I knew we’d push each other into new areas.” So with architect Erik Peterson of Peterson Design Group, they got to work creating a from-scratch home that emphasizes both creativity and tradition and quality of living over quantity of space.
The first order of business was getting as much as possible out of the small lot—a property hovering feet away from the glassy waters of Cape Porpoise Harbor. “The original house we replaced sat from the street to the water,” says Don. “I wanted to create privacy in the back yard, so Erik and I pulled the house back from the sea wall and turned it 45 degrees, building right up against the road.” They also had a few vertical tricks up their sleeves. “We had a 32-foot height restriction,” says Don. “And Eric managed to lower everything so we could include a roof deck. I’ll never forget the first day I got up on the roof and said, ‘This is the best view in all Cape Porpoise.’”
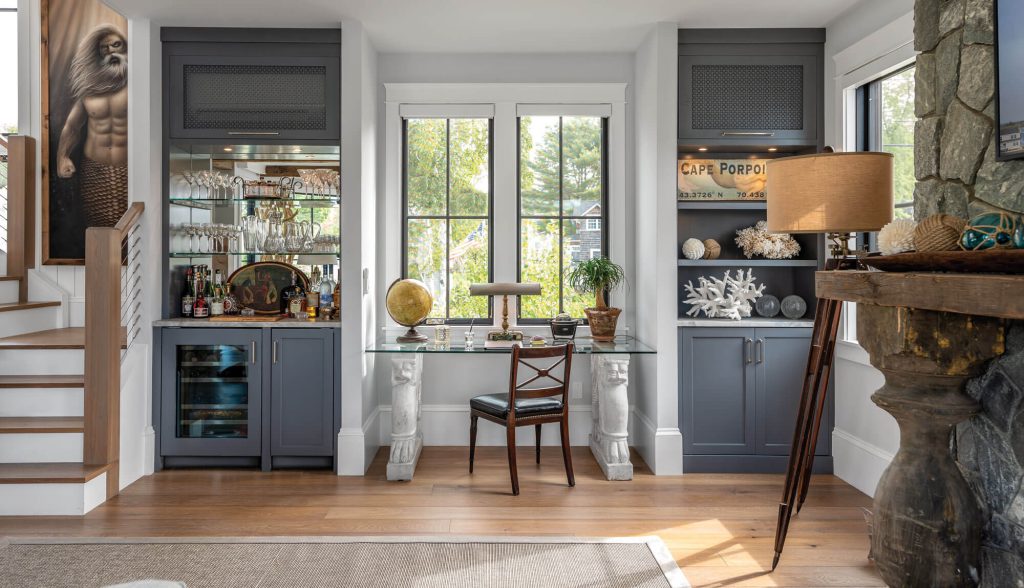
The view also figured greatly into Louise’s floor plan. The home’s trim footprint and its direct proximity to the water were turned into an asset in spaces like the dining area, thanks to expansive windows and a stunning wooden jupe table. “You can sit at that dining table and watch all of the activity of the working harbor for lobstermen,” says Louise. “The owners sit there at sunset and take it all in.” The giant vertical driftwood sculptures flanking the dining area were found by Don at Antiques on Nine in Kennebunk. “I had no idea what I’d do with them at first,” he recalls. “And then it came to me one day that they’d be a perfect tie-in to the water just outside.”
Meanwhile, the antique wooden beams running along the ceiling across the dining area and adjoining living room space into the open kitchen were Louise’s addition. “You need them in that space,” she says. “Otherwise, you’ve just got this one long, flat ceiling.” And they relied on shelves hidden in the pantry around the corner for storage rather than upper cabinets in the kitchen in order to achieve a clean look. When the light pours through the wide windows and into the airy space, the effect is a feeling of having far more access to the waterfront than the property actually has.
The desk and bar area was another focal point that required some puzzling out. “We needed to find room for everything,” recalls Louise. “So, we worked together to get the bar on one side and the bookcase on the other. And Don found great lion sculptures to use as supports for the glass table and make into a desk.” Throughout the house, she chose the marble, tiles, hardware, and other finishes, and to those Don added original artwork, antiques, sculpture, and pieces he’d creatively upcycled.
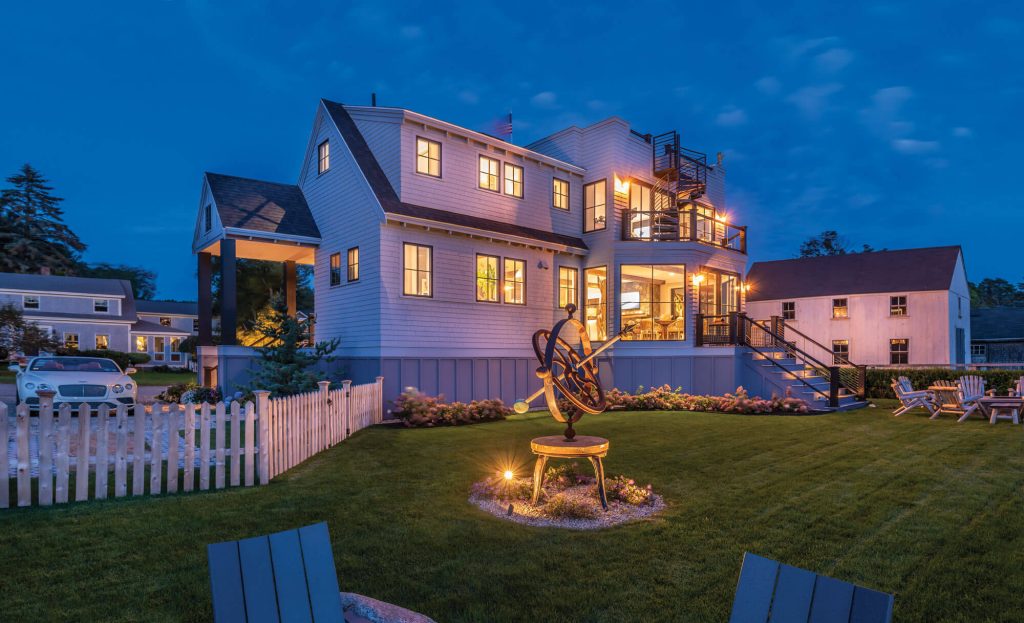
“One hobby I love is recreating lighting,” explains Don. “I buy chandeliers and reassemble them with all kinds of new parts.” Such was the case with the light fixtures in the home’s upstairs hallway, made from speakers he’d found at an antique shop. “They were originally from an old wartime battleship. That’s the theme I had in my head—very gray, very masculine. So I developed this nautical theme full of that.”
One exception to that palette: The fiery-hued mural of black rocks and red foliage above the bed—a work by fine art photographer Peter Lik. “Don chose that, so I pulled in the coral pillows and the black furniture to work with it,” says Louise. “People were thinking I was nuts as the guys were hanging it up,” laughs Don, referring to the piece’s dramatic presence. “But the owners were so happy when they saw it there, and it has a big, imaginative impact on the space we have.” ▪

