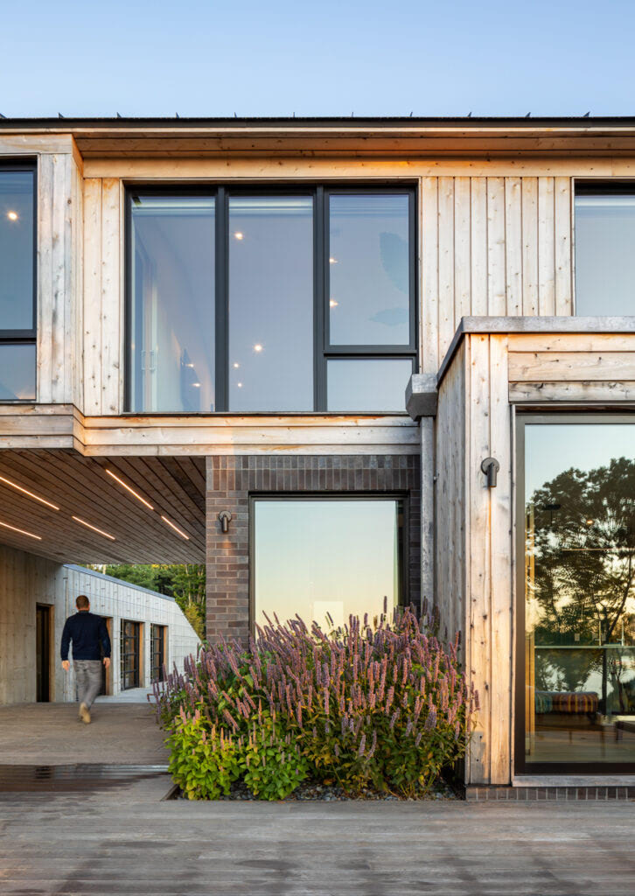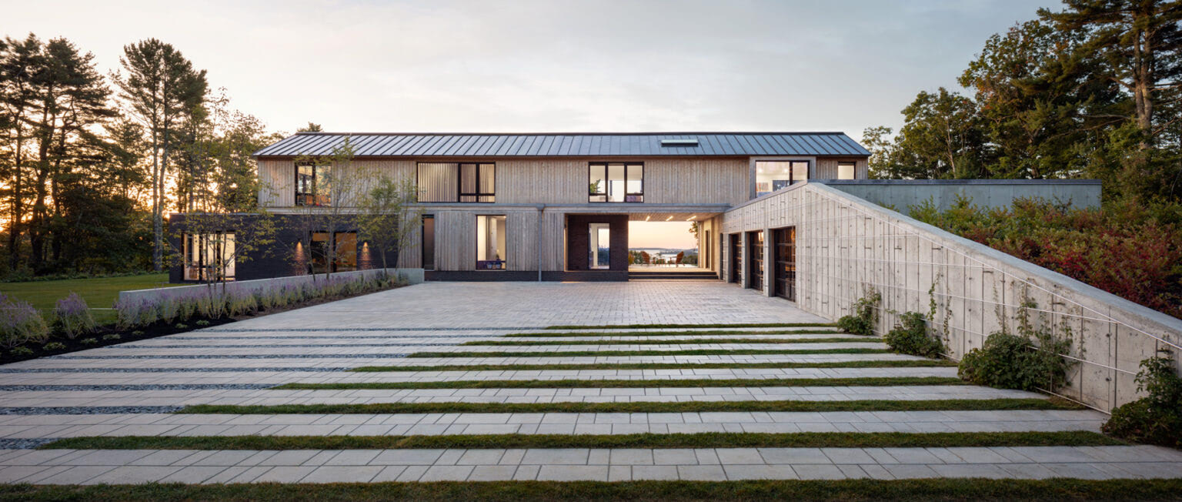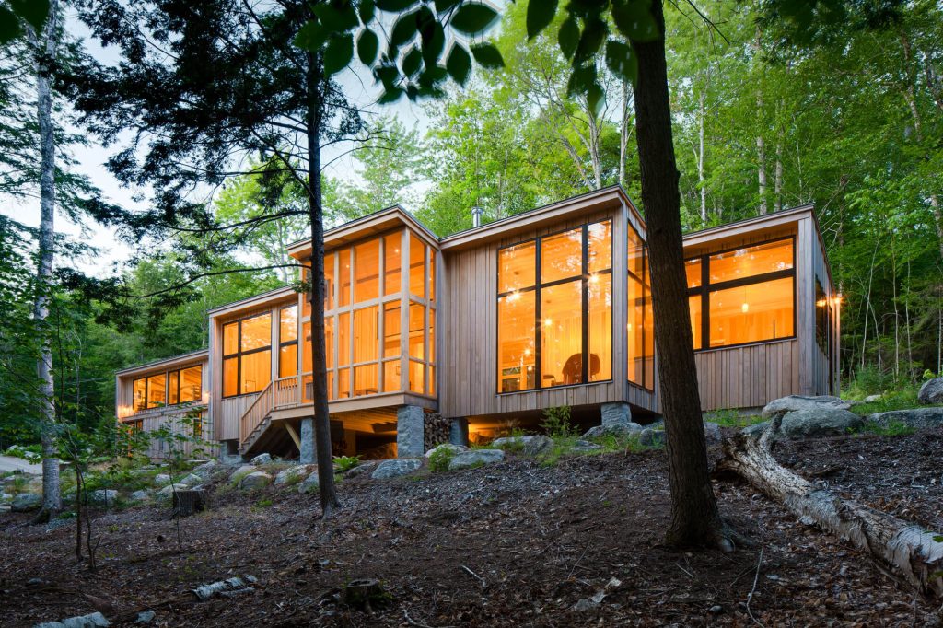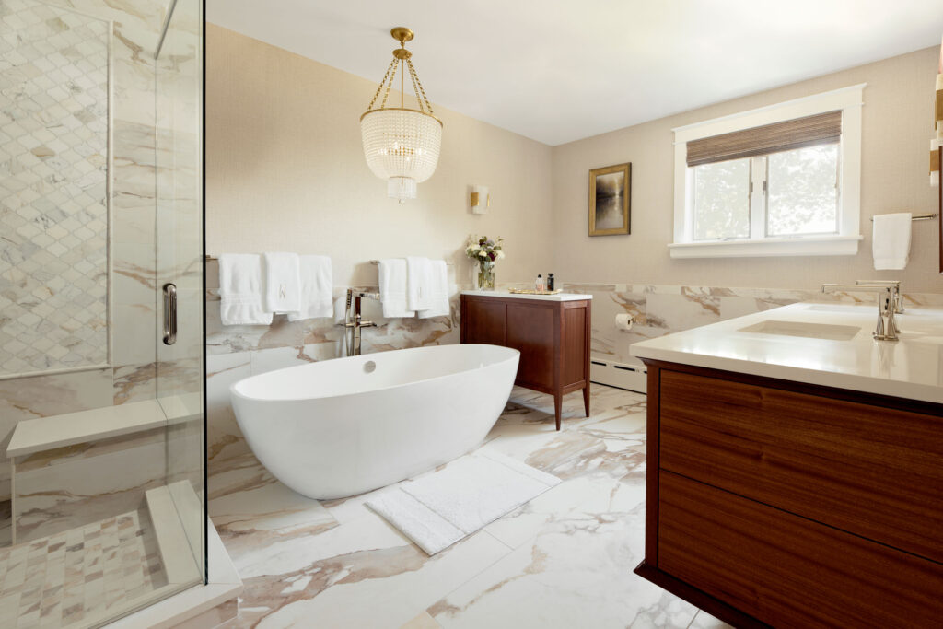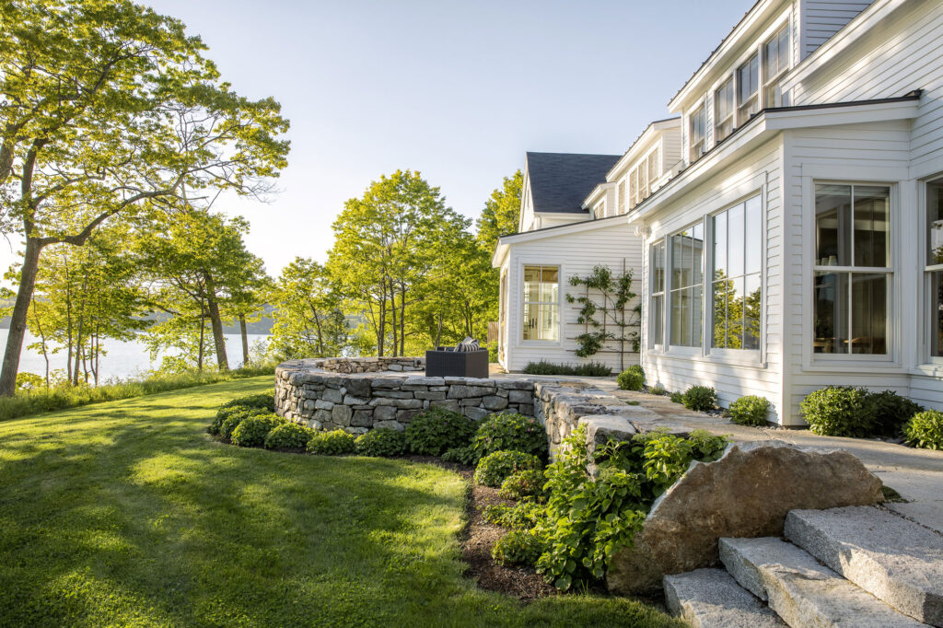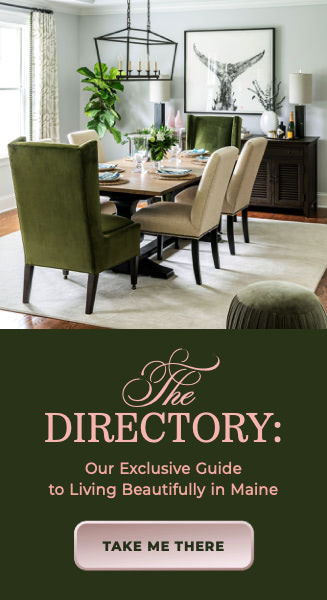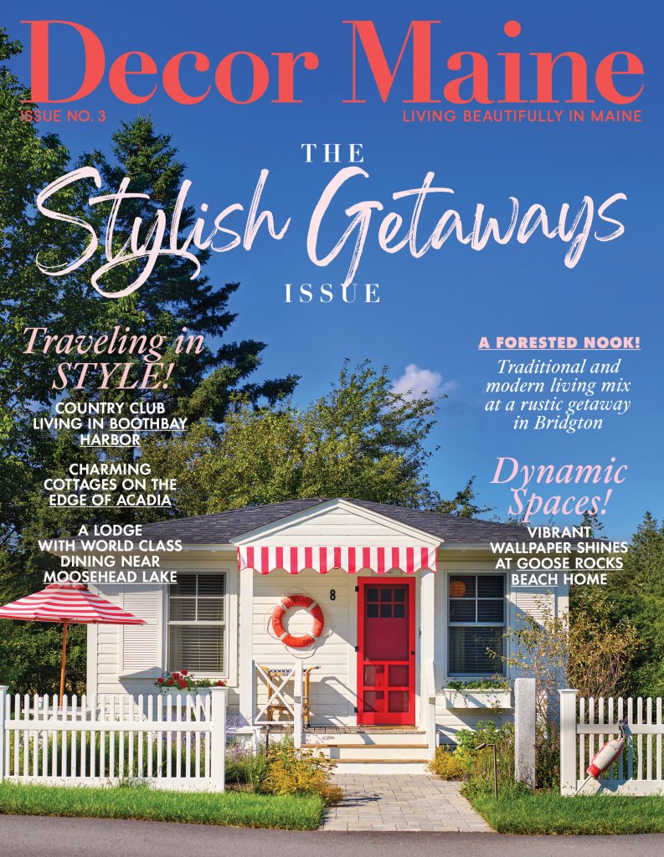Architect Caleb Johnson celebrates mixed materials throughout this supremely modern three-box structure in Cumberland. Outside, exposed concrete runs flush with grasses; eastern white cedar abuts Norumbega stone. “We were not at all afraid to juxtapose,” says Caleb, “and I think that led to a very honest interpretation of the materials, something we strived for on this project.”
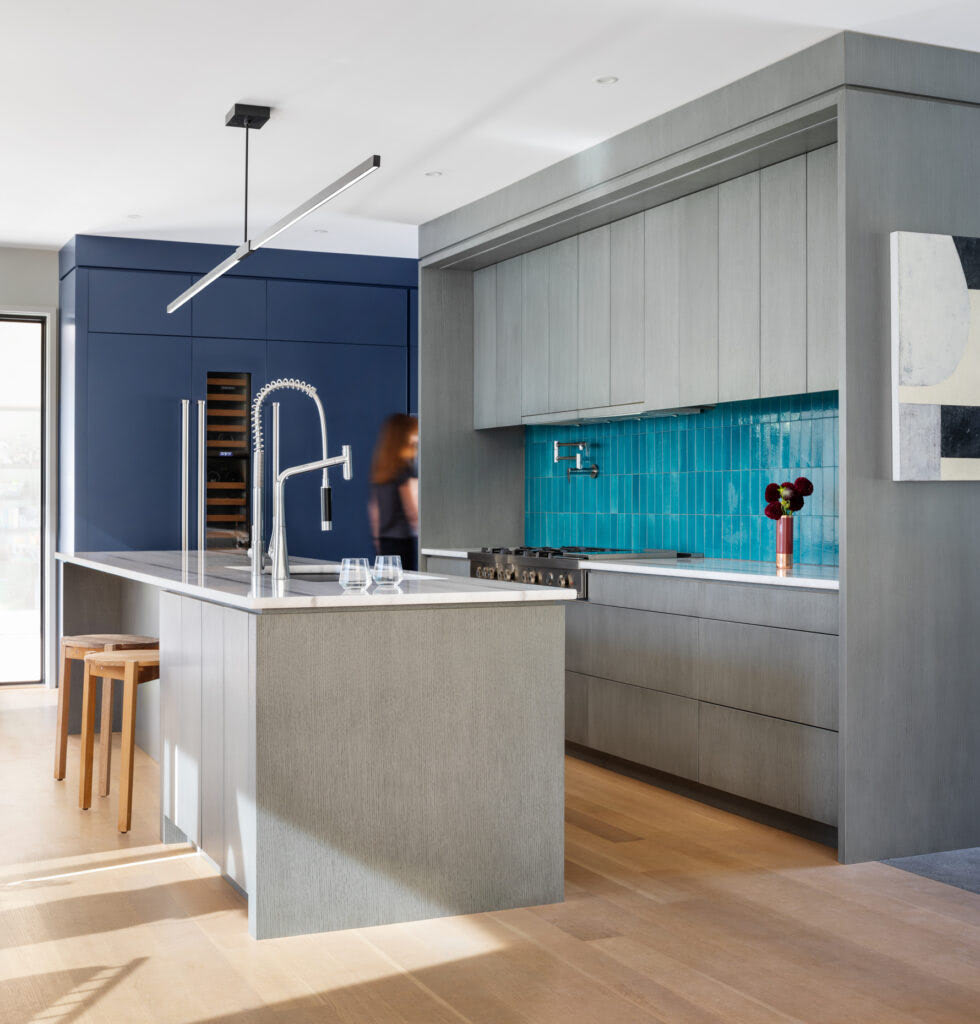
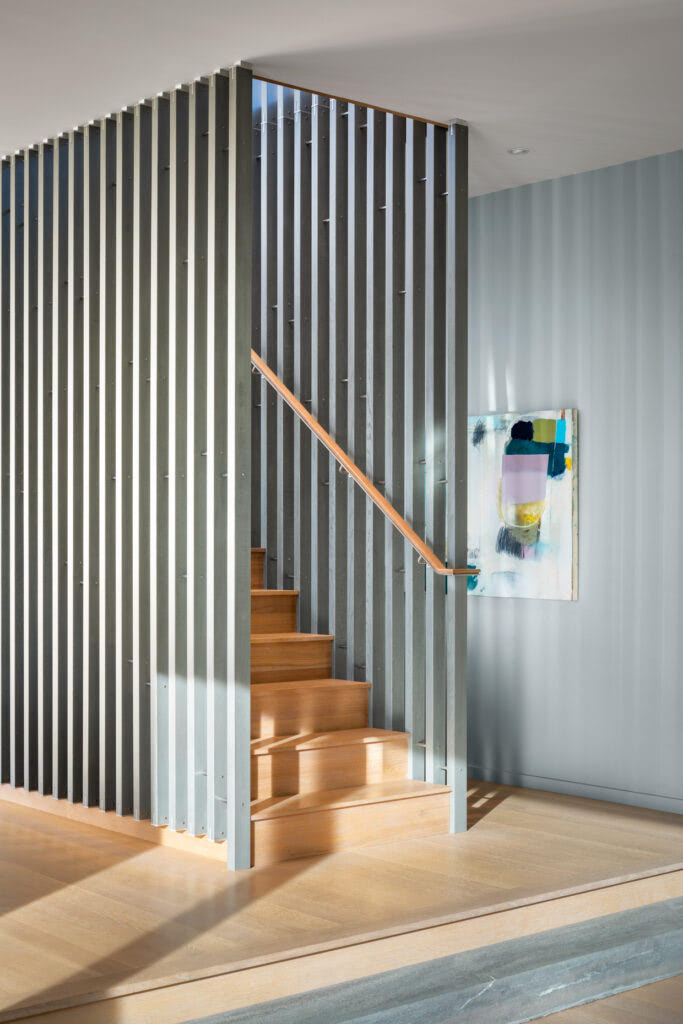
A white oak staircase—intended as the anchoring feature of the living room and dining room—became “a great opportunity to explore wood and aluminum,” Caleb says. The slats run floor to ceiling through both stories of the home and connect at finely milled cross-shaped aluminum joiners. “I’m always interested in wood doing what wood’s good at and metal doing what metal is good at. Metal is a better connector than wood, and rather than try to cover that up, we decided to enhance those connection points, to let the natural beauty of the materials speak for themselves.” Between the slats, custom hexagonal spacers catch and scatter sunlight while keeping separations uniform. Caleb credits his partners at Woodhull Millwork for their precision execution. “Those slats are dead straight and it took a ton of work to get them so.”
