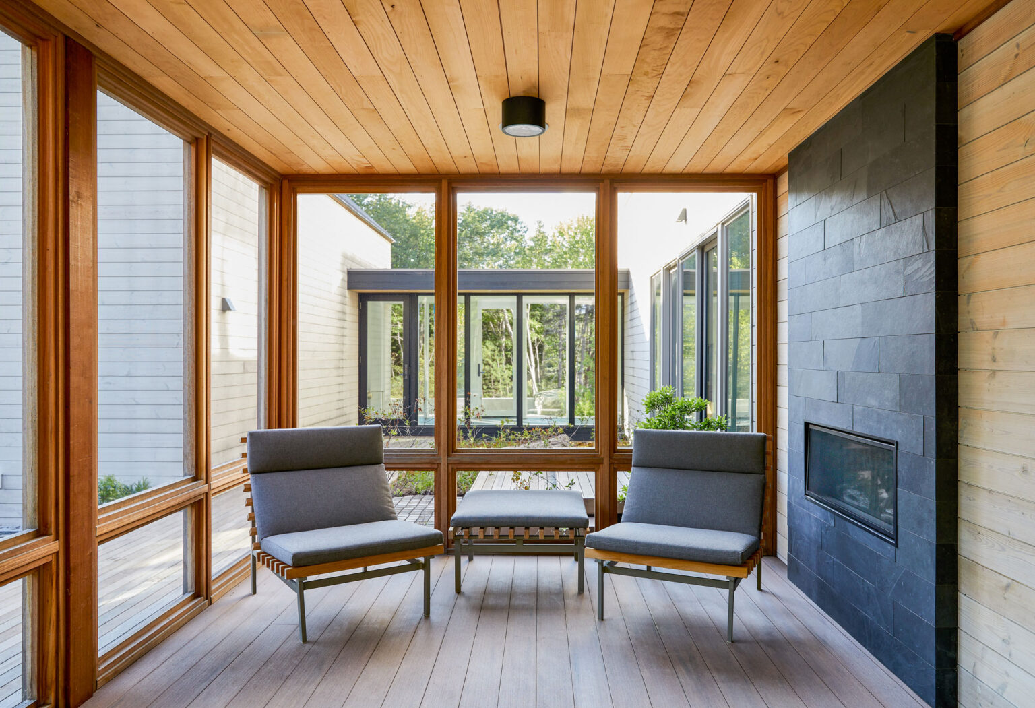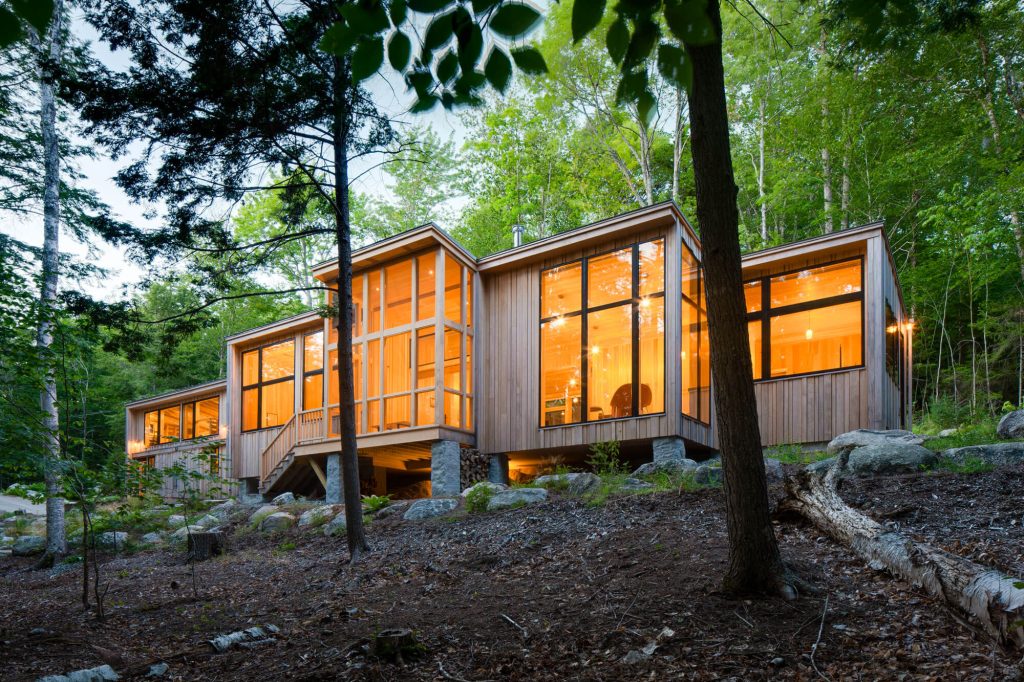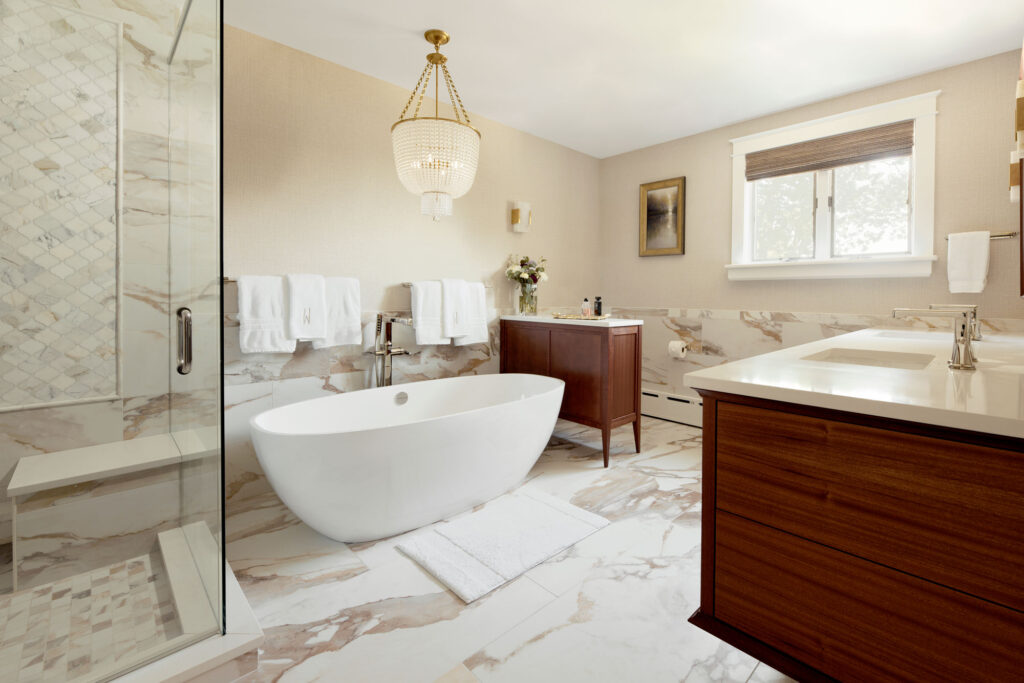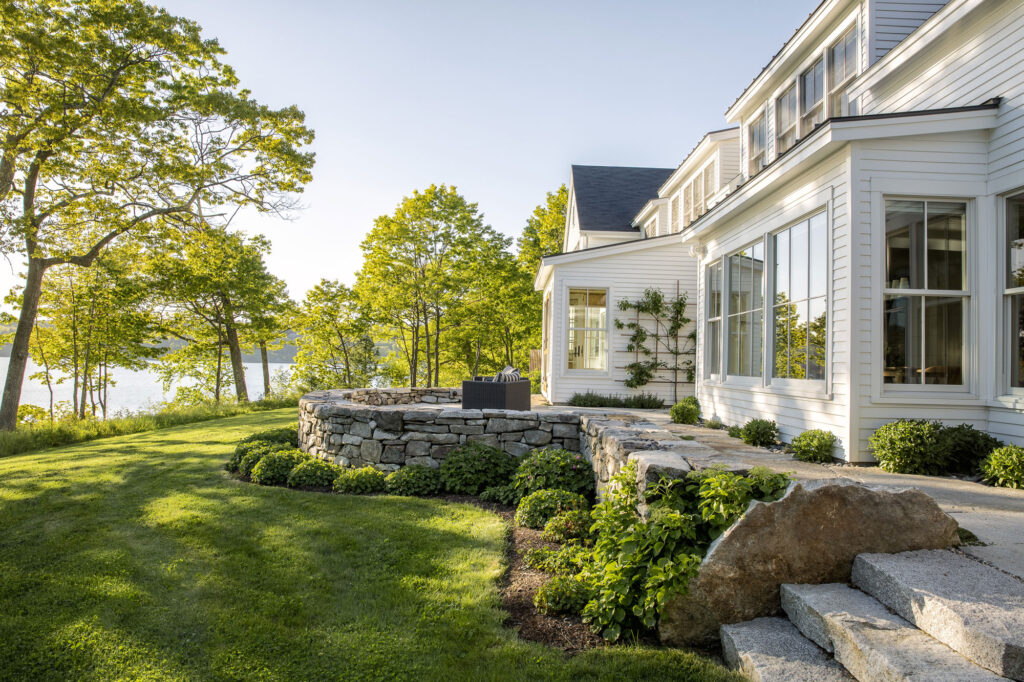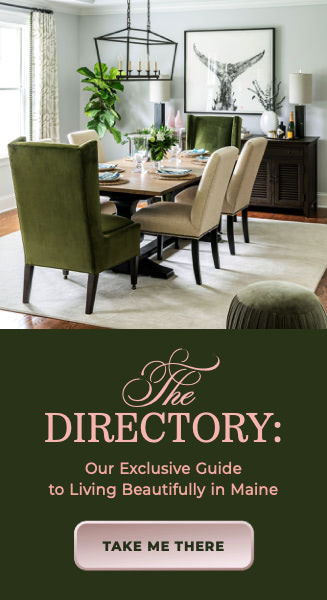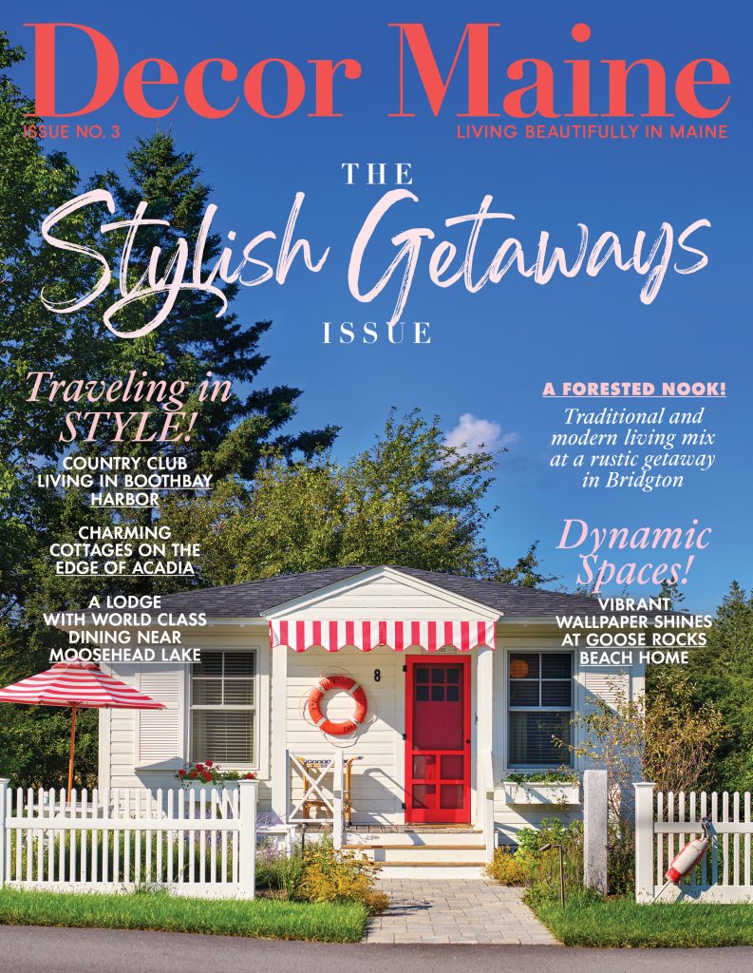A Boston-based family fell in love with Maine and wanted to put down roots somewhere they could bring their kids for weekend getaways. They turned to Jessica Jolin of Mobile Studio Design because they appreciated her understated style. She and fellow architect Leah Schaffer worked closely with cabinetmaker Derek Preble to design a clean and modern home with neutral colors. She says, “A warm, natural palette of white oak, black slate, and neutral colors repeats throughout the house on varied planes, bringing a cohesiveness to the home.” Derek, Jessica, and Leah have been working together on projects for years and have a deep understanding of each other’s stylistic choices.
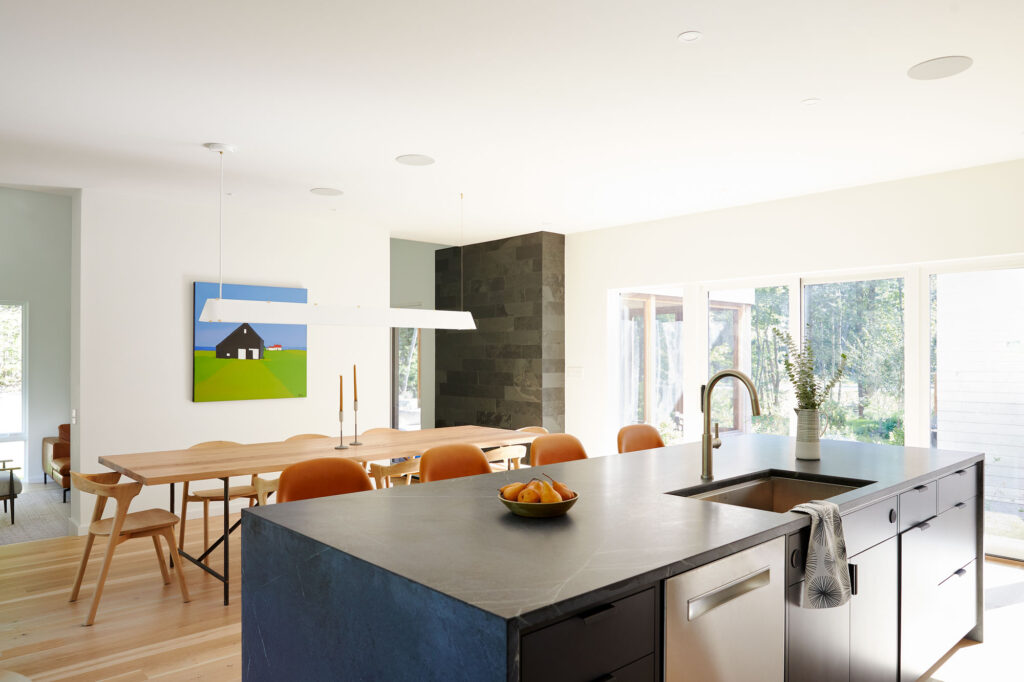
Inside, every room fits together seamlessly. The cabinetry doesn’t demand attention but fades into the home’s design. “I made a lot of built-ins that were meant to go away,” Derek says. “I wanted what I created to become a part of the house.” In the dining room, a table was inspired by the shape of a folding table and matches the stools. Everything that Derek made was intended to have a subtle look—everything, that is, except the primary bath vanity, which was meant to be a statement piece.
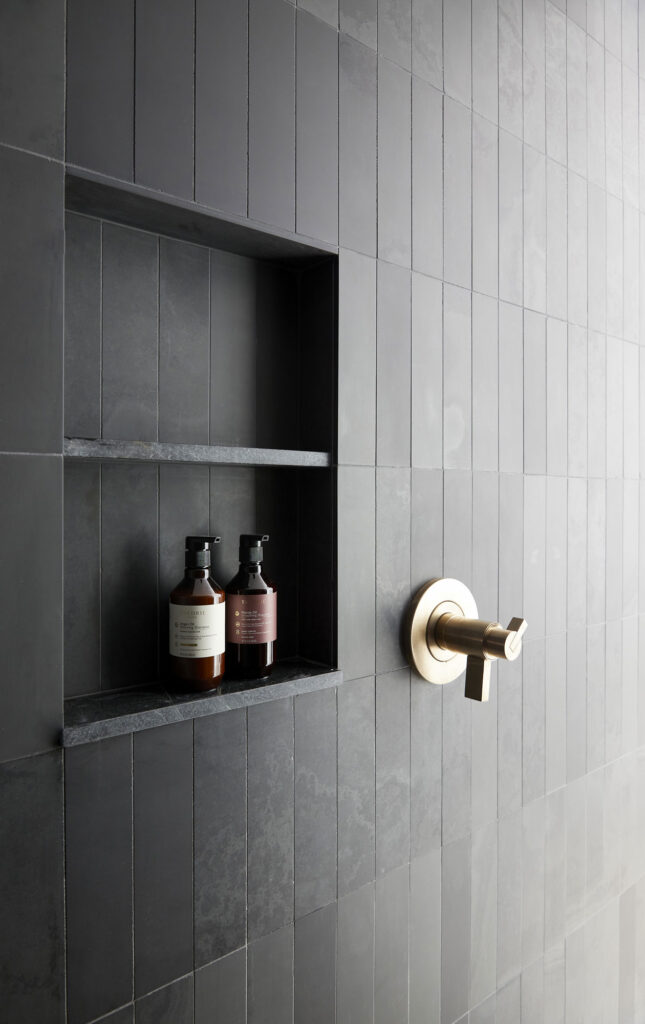
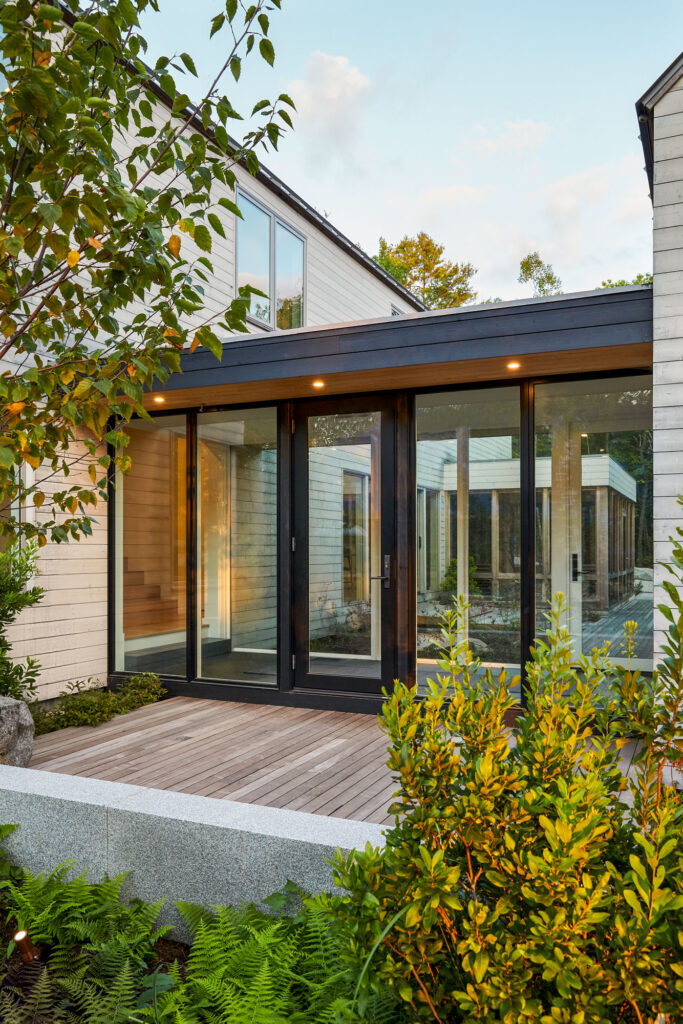
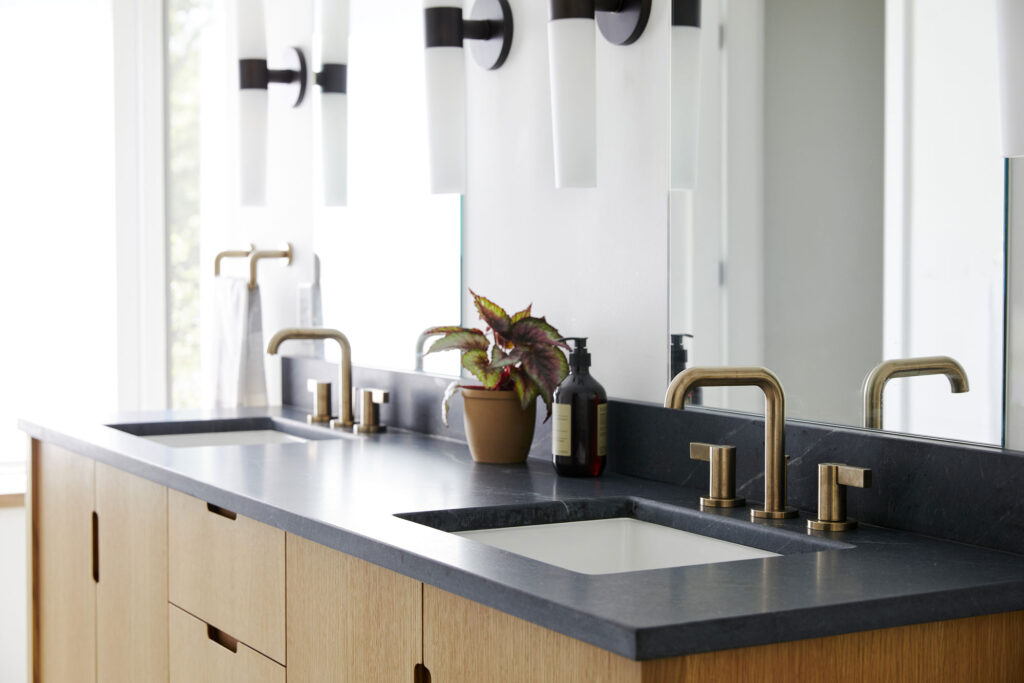
Outdoors, the house is adjacent to conservation land. Landscape architect David Maynes used this to focus on privacy and a sense of containment. Unlike most front doors, theirs is not on the street side, giving the house a tucked-away sensation. There is an intimate and laid-back feeling once inside. The bedrooms were intentionally designed small to encourage the family members to spend more time in the common spaces. Framed views allowed for carefully selected glimpses of the outdoors, such as the impressive, exposed rock faces from blasting the ledge on-site.
Overall, their collaboration with Bowley Builders led to a beautiful home—one of the many that this group has worked on together. Even the clients’ children were part of that collaboration. Jessica laughs, “I remember their three-year-old son showed up to a site visit with a toy tool kit!”
