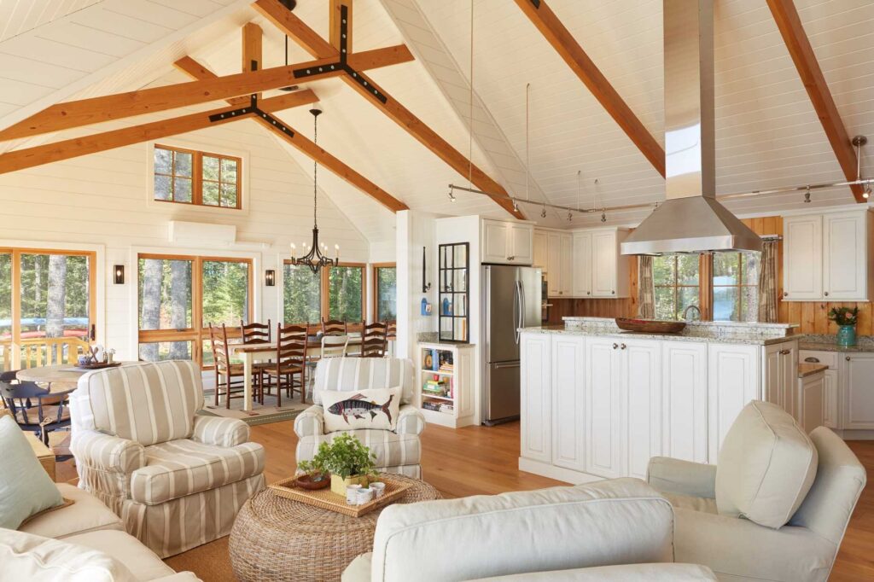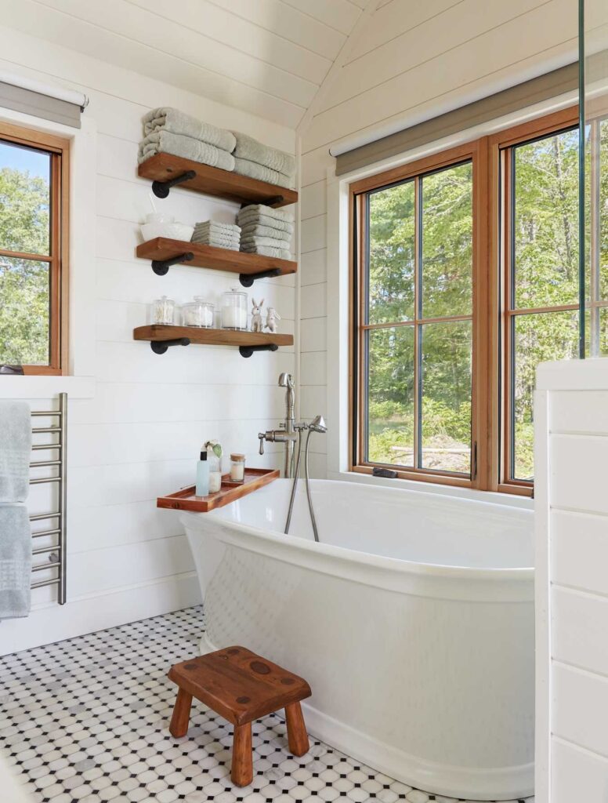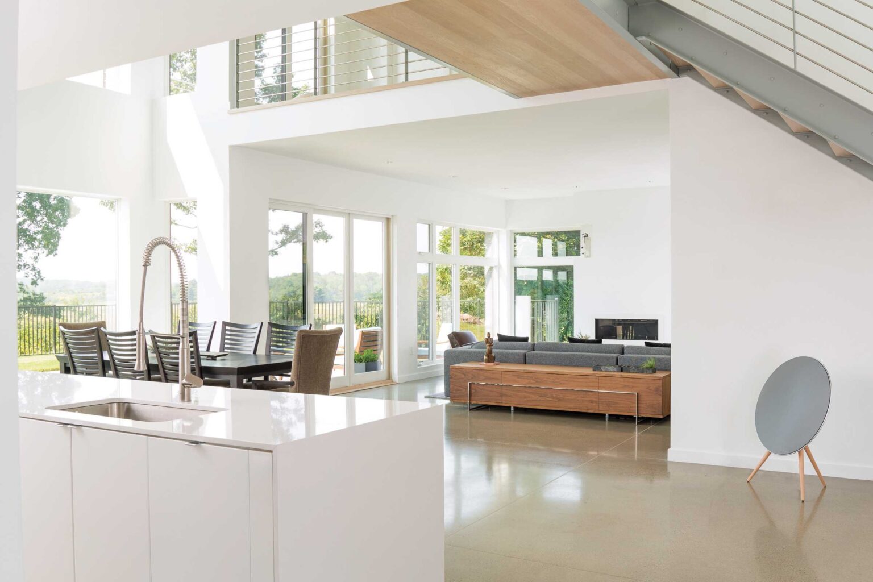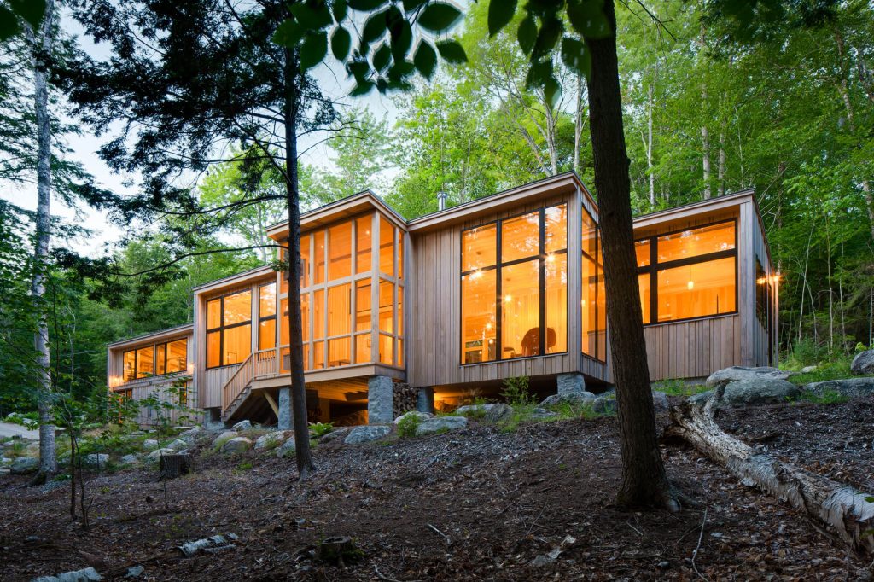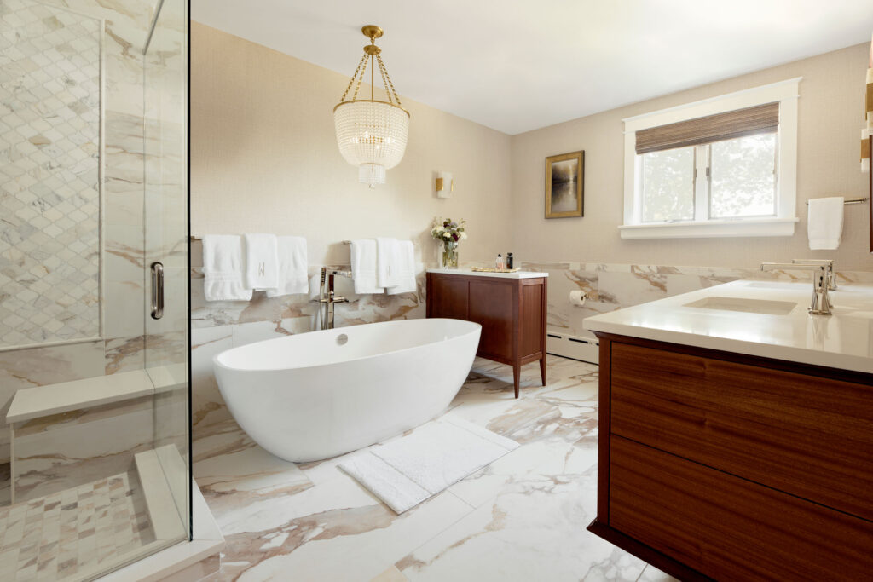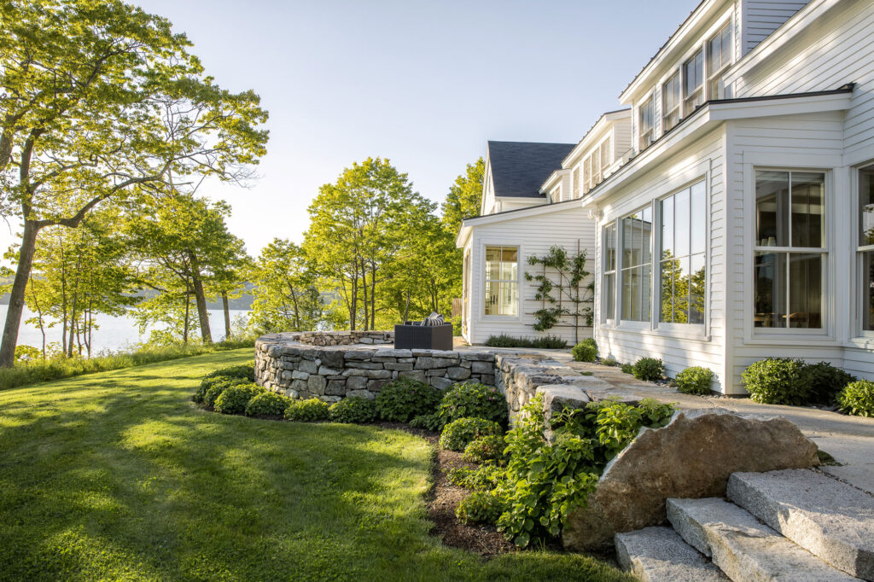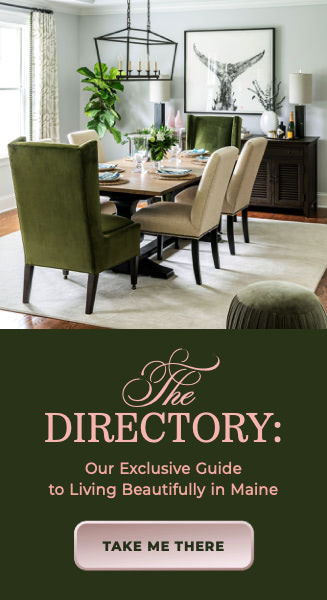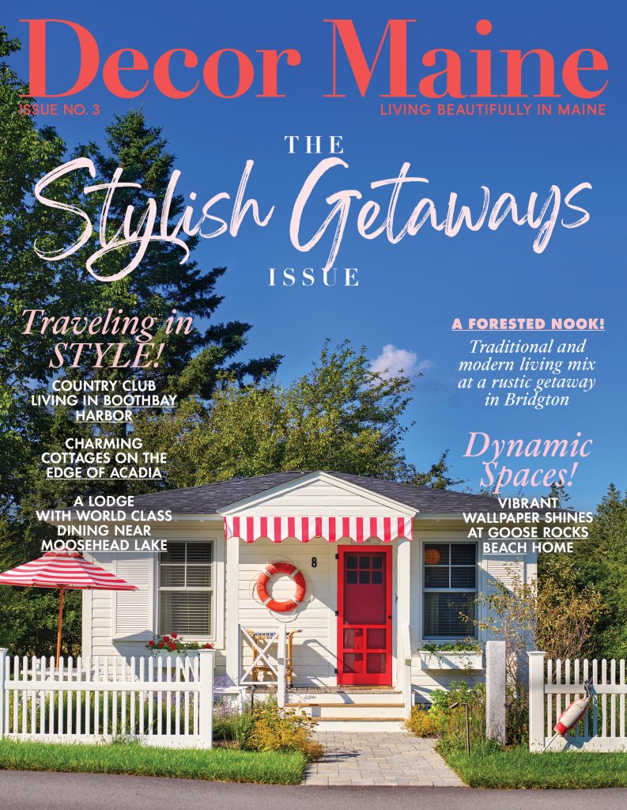On the shores of Big Lake in Grand Lake Stream, Kevin Browne offers a remarkable before and after. Once a seasonal fishing camp, the existing cottage was “stripped down to the framing,” Kevin says, allowing builder Allen Clark to open the floor plan as well as insulate for year-round livability. “We also maxed out views of the lake,” he says. “That whole side of the property we loaded with windows.”
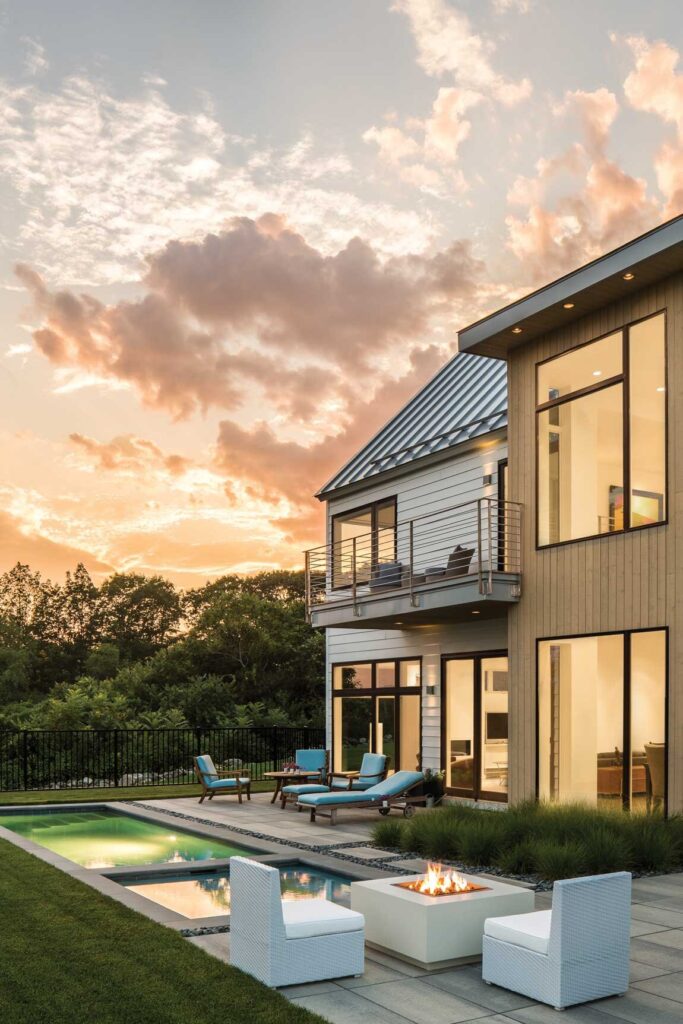
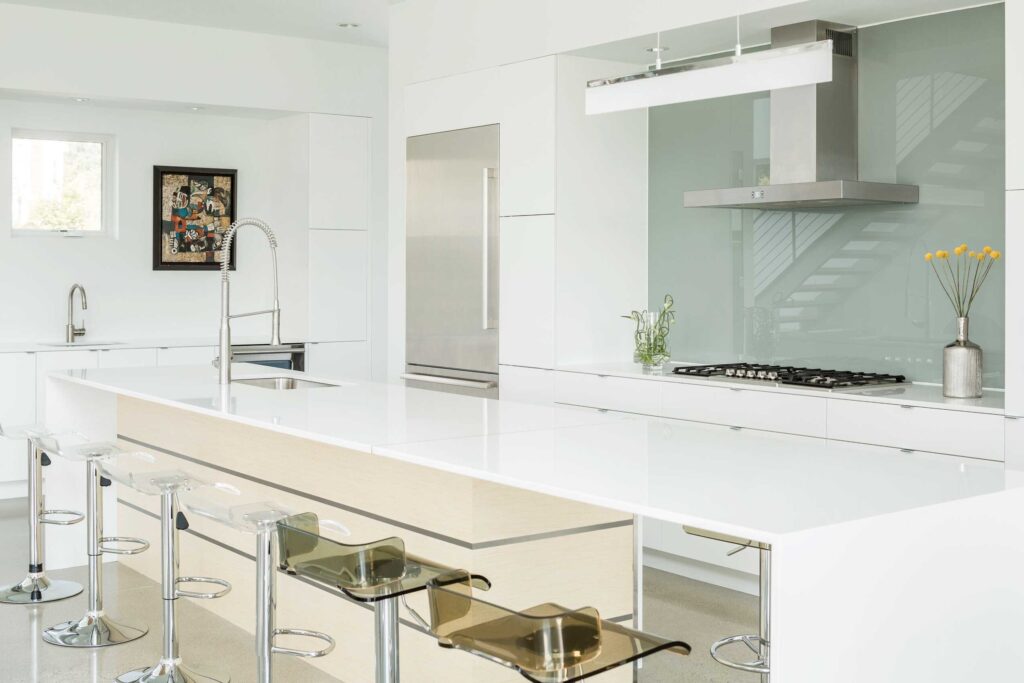
Kevin and his team upped the scale and turned to a more modern palette for their work on a multi-gable stunner in Cape Elizabeth, outfitted with a sleek kitchen designed by Portland-based Kitchen Cove Design Studio. “There’s drama in repeating a simple form,” says Kevin, “but what makes this house design unique is the flat-roofed transept bisecting the two main house gables.” The cedar-clad transept interrupts the more traditional white clapboard with a bold, modern element, defining a clear front entrance and creating a circulation space within. “We put in a floating stair tower with wooden treads and a catwalk,” Kevin says. “Inside and out, we added a lot of interest with that middle core.”
