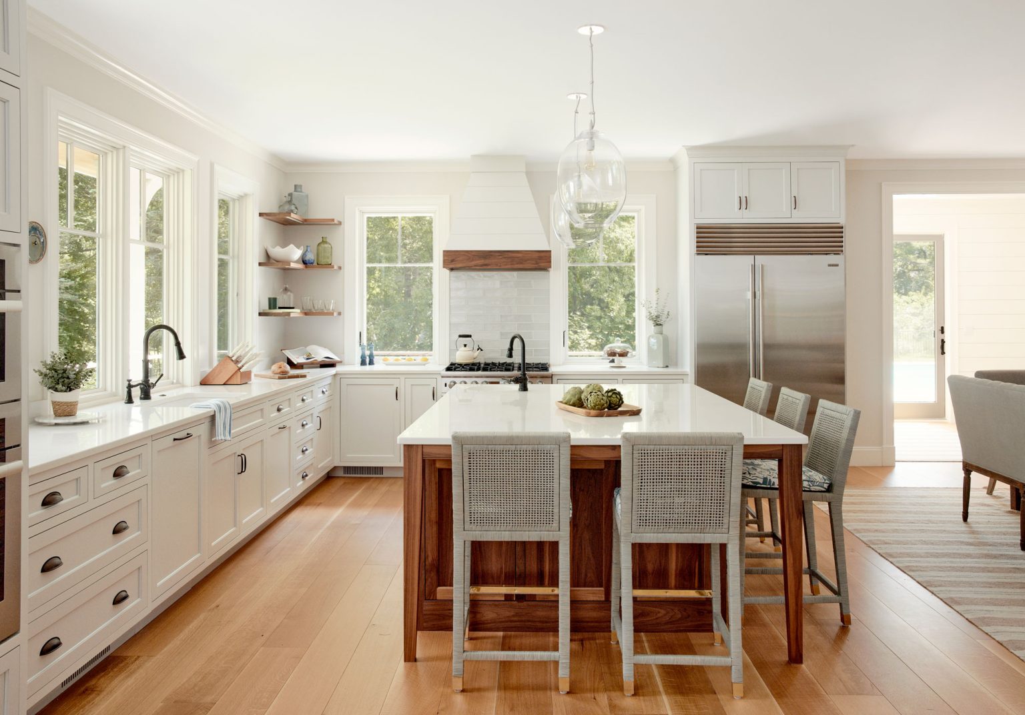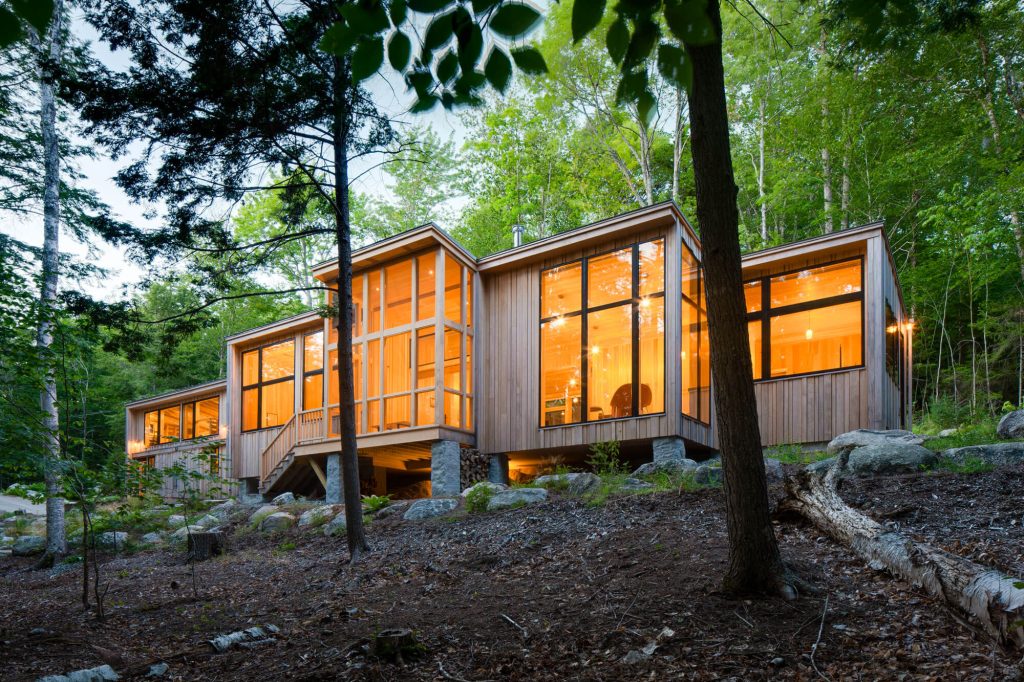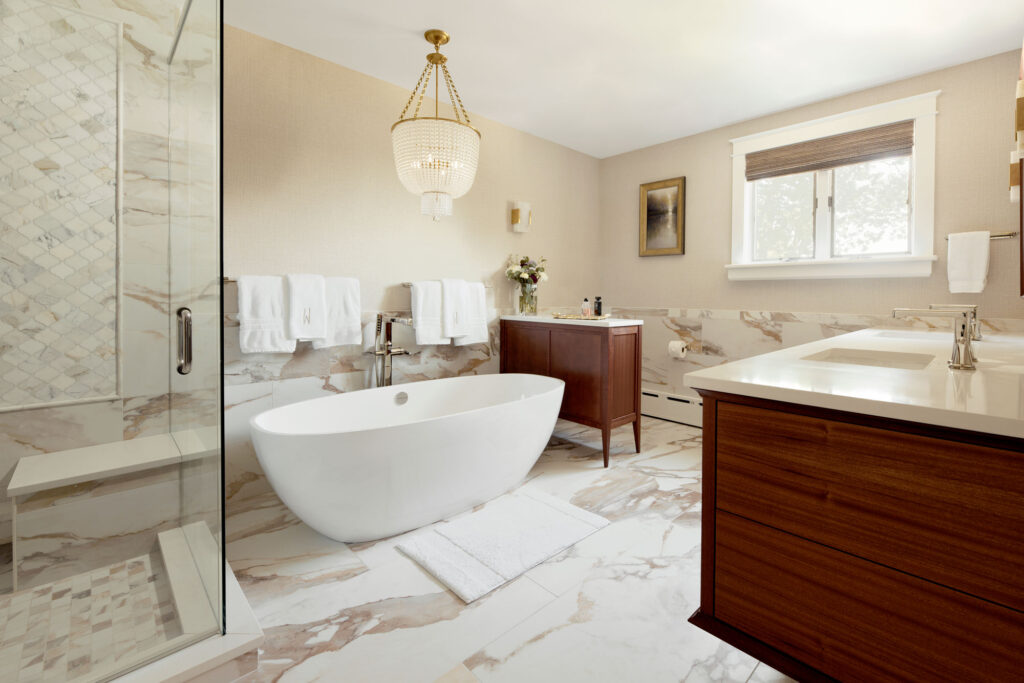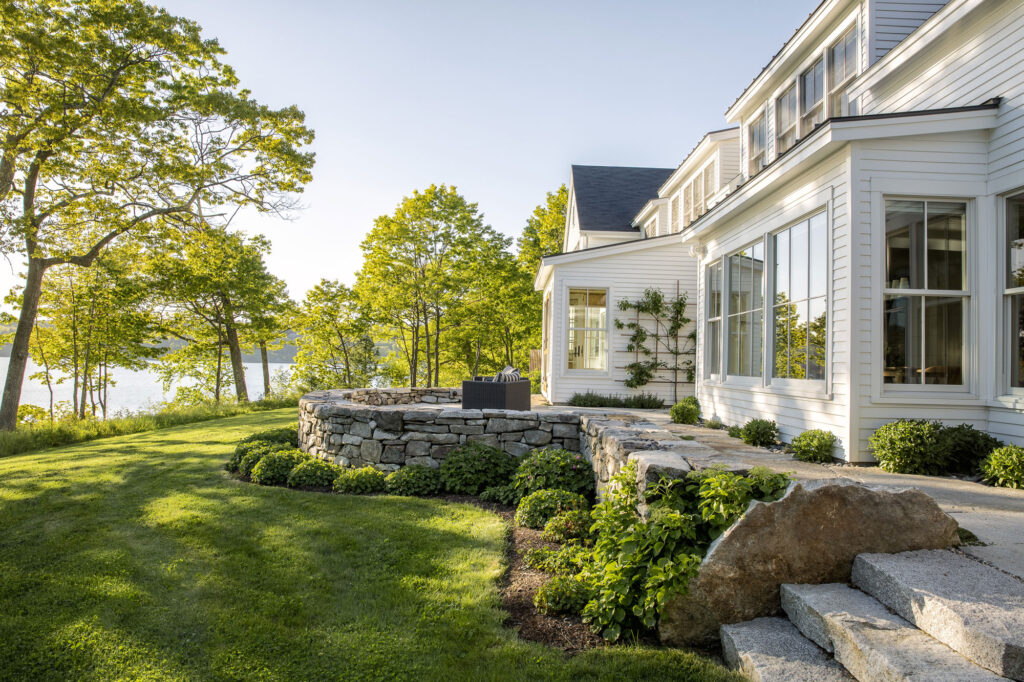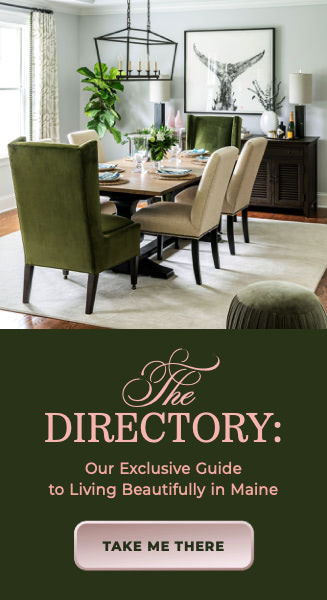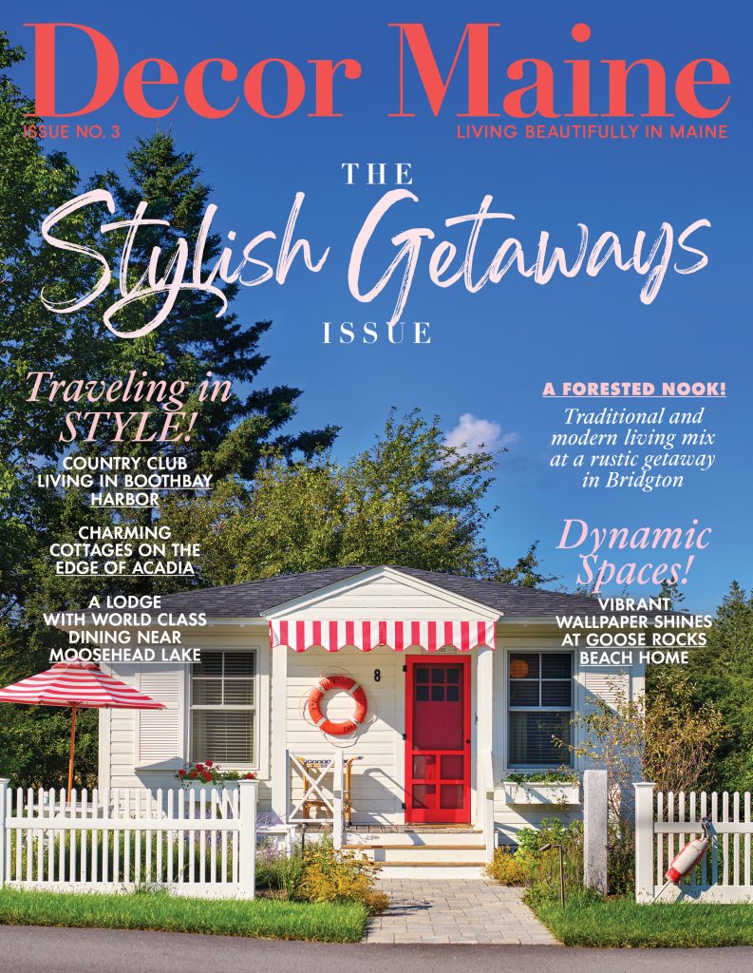Of this original oceanside house with incredible views, the only structure preserved during an M.R. Brewer and Kevin Browne new-build project was the kidney bean-shaped pool (and even now, it is almost unrecognizable to the “before” photos!). The natural slope of the land was prime for shaping the new build to the environment. From the front, the house looks like a classic cottage. Walk inside or peer around the back, and all three stories of this 6,300-square-foot home are visible, along with the balconies that lend to gorgeous vistas of the water. The curved roof on the house and garage gives it a warm feel and blends the structures into the curvature of the landscape. Kevin Browne added shingle flares at the base of the walls on the first floor of the house to help transition to the stone on the back.
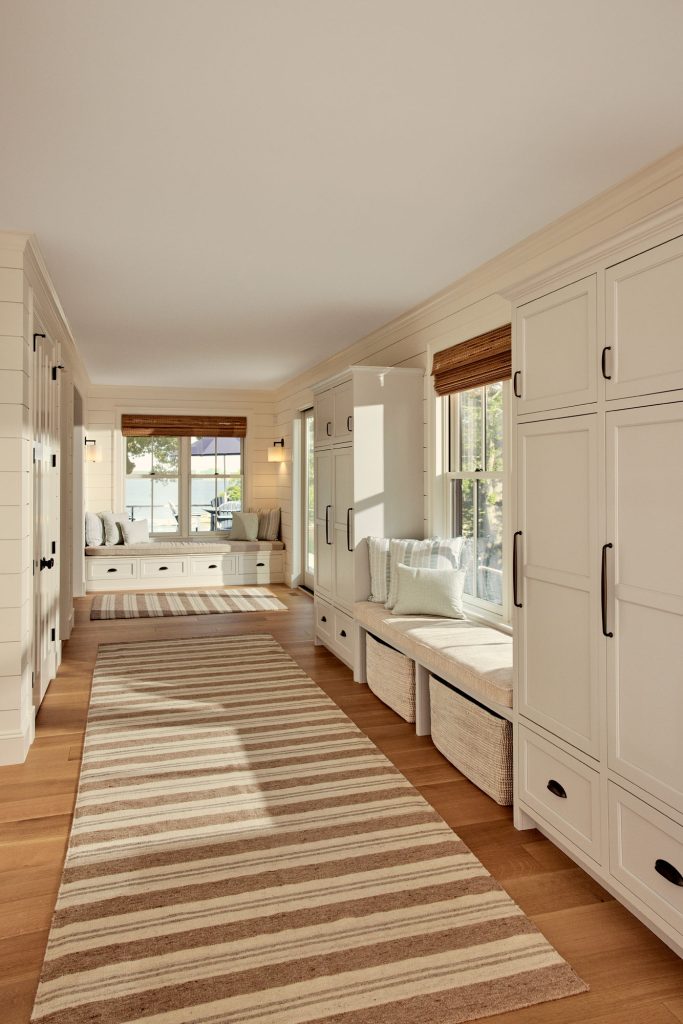
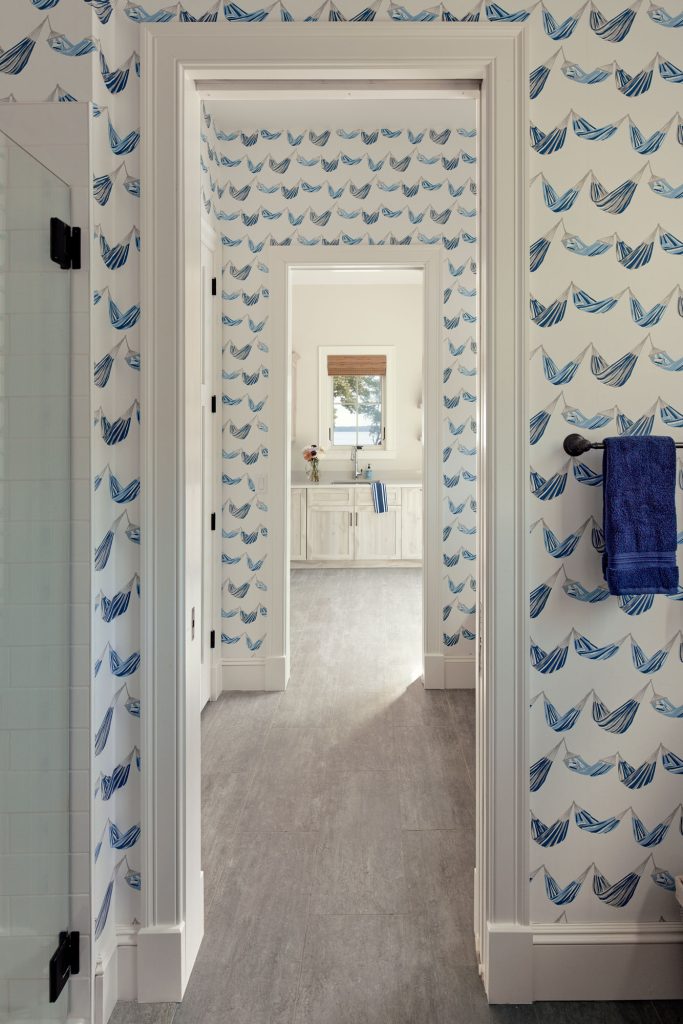
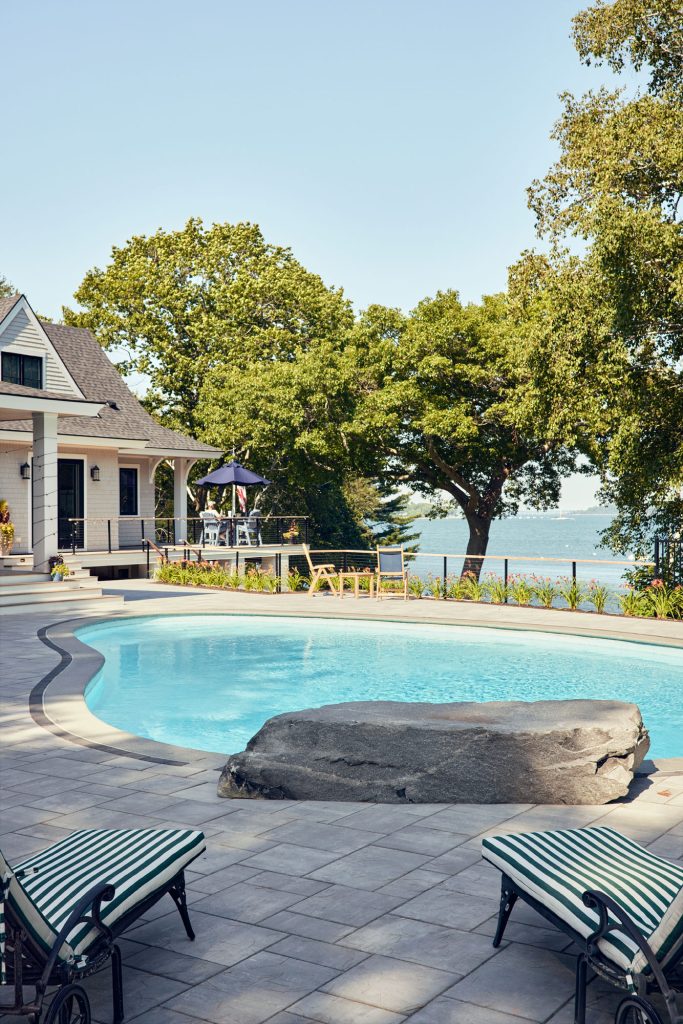
Because the homeowners envisioned this to be their last home, they wanted a space for their two college-age children to return to in the summers and post-college. This translates to multiple seating areas (strategically placed facing the view), extra bedrooms, and a new pool house. Storage also factored into the new build. The entry hall is lined with light cabinets, designed to function as a mudroom with window benches for kicking off shoes and storage for backpacks and dog leashes. In the kitchen, storage was a little bit tricky because of all the windows lining the wall, which meant traditional wall storage wouldn’t be an option. The warm, walnut island and a walk-in pantry full of cabinetry offset the windows.
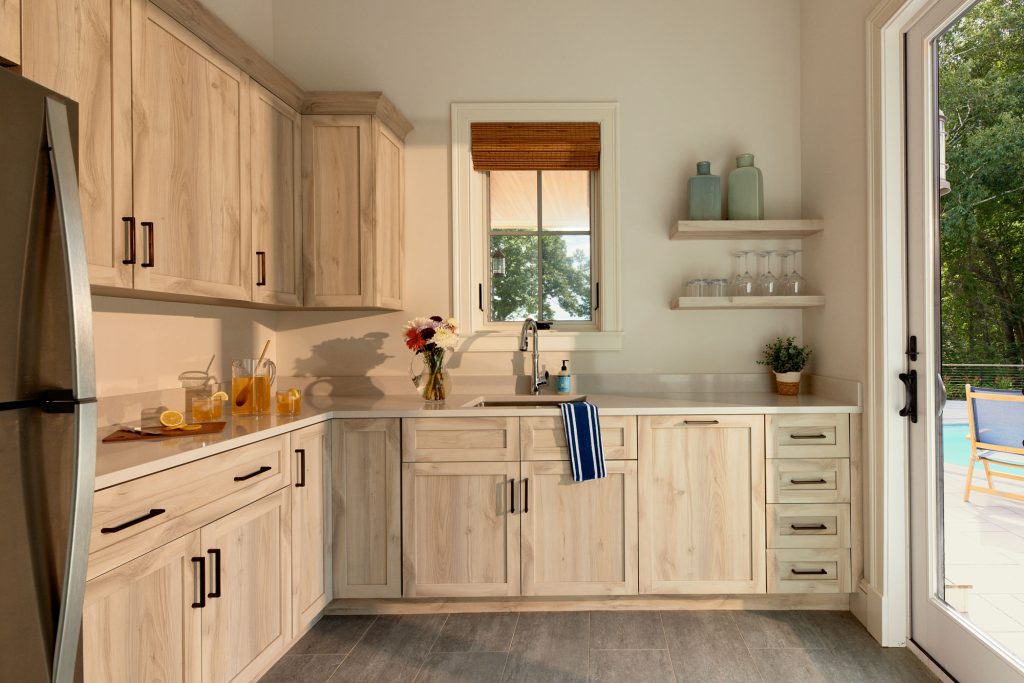
Overall, the house has a subtle yet definitively coastal feel. Walnut wood used recurringly throughout the kitchen space, woven and organic textures, beachy stripes in the pool area, and light colors fit the family’s style and feel warm and inviting.
